Idées déco de très grandes cuisines avec un plafond voûté
Trier par :
Budget
Trier par:Populaires du jour
141 - 160 sur 1 235 photos
1 sur 3
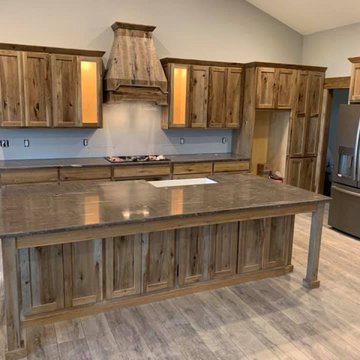
This is a beautiful modern farmhouse concept with Light stained natural cabinets. The countertops are an AMAZING Cygnus Granite from Brazil. This kitchen is the perfect blend of Western Farmhouse and Modern-Chic.
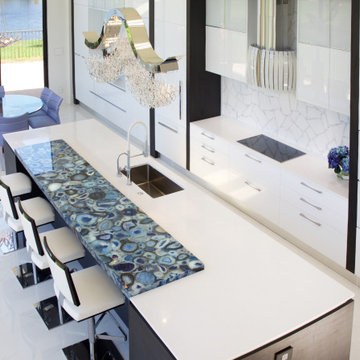
I was asked to update and design a new kitchen for my New Jersey client who has a home in Boca Raton. The project involved expanding the existing ranch and design a contemporary white kitchen. Below are the results of incorporating not only fine Italian cabinetry from a local Boca showroom but also a juxtaposition of textures and colors. Selecting the CeasarStone blue agate made the difference of a spectacular kitchen creating an artistic approach for the 14 ft island. The blue agate is imbedded within the white quarts counter. The wall cabinetry is a plethora of storage and so interesting with it's Post & Lintel dark wood frame design that plays with contrasts/ Shapes and textures abound with each interesting aspect like the irregular shaped back splash indispersed with mother of pearl mosaics. the client wanted a one of a kind chandelier and we designed it for her incorporating good functional and LED ambient lighting.
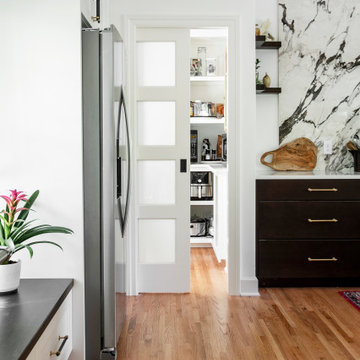
Exemple d'une très grande cuisine ouverte chic en U avec un évier encastré, un placard avec porte à panneau encastré, des portes de placard blanches, un plan de travail en quartz modifié, une crédence blanche, une crédence en carreau de porcelaine, un électroménager en acier inoxydable, un sol en bois brun, îlot, un sol marron, un plan de travail blanc et un plafond voûté.
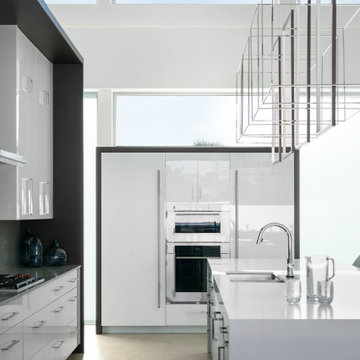
Cette photo montre une très grande cuisine ouverte encastrable tendance en L avec un évier 2 bacs, un placard à porte plane, des portes de placard blanches, un plan de travail en quartz modifié, une crédence grise, une crédence en quartz modifié, un sol en carrelage de porcelaine, îlot, un sol gris, un plan de travail gris et un plafond voûté.
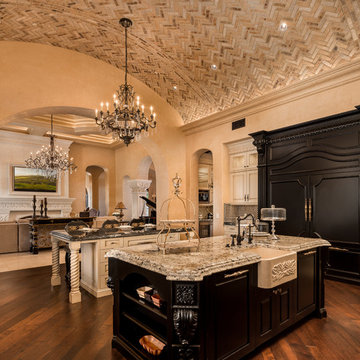
We love this kitchen's curved brick ceiling, the double islands, and white cabinets.
Cette image montre une très grande cuisine méditerranéenne en U fermée avec un évier posé, un placard à porte plane, des portes de placard blanches, un plan de travail en granite, une crédence en carrelage métro, un électroménager en acier inoxydable, parquet foncé, 2 îlots, un sol marron et un plafond voûté.
Cette image montre une très grande cuisine méditerranéenne en U fermée avec un évier posé, un placard à porte plane, des portes de placard blanches, un plan de travail en granite, une crédence en carrelage métro, un électroménager en acier inoxydable, parquet foncé, 2 îlots, un sol marron et un plafond voûté.
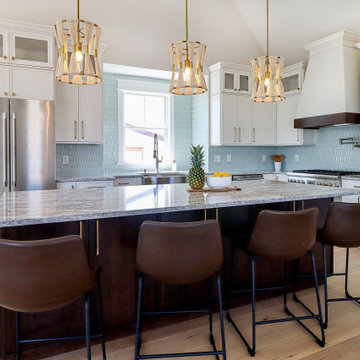
Kitchen
Exemple d'une très grande cuisine ouverte bord de mer en L et bois foncé avec un évier de ferme, un placard à porte plane, un plan de travail en quartz modifié, une crédence verte, un électroménager en acier inoxydable, parquet clair, îlot, un sol beige, un plan de travail multicolore et un plafond voûté.
Exemple d'une très grande cuisine ouverte bord de mer en L et bois foncé avec un évier de ferme, un placard à porte plane, un plan de travail en quartz modifié, une crédence verte, un électroménager en acier inoxydable, parquet clair, îlot, un sol beige, un plan de travail multicolore et un plafond voûté.
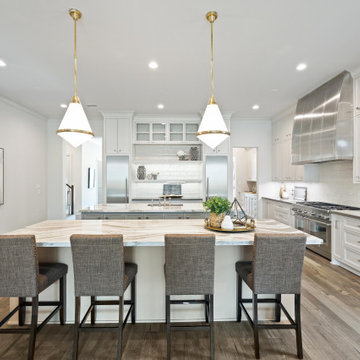
Exemple d'une très grande cuisine ouverte parallèle chic avec un évier encastré, un placard à porte shaker, des portes de placard blanches, un plan de travail en quartz modifié, une crédence blanche, une crédence en céramique, un électroménager en acier inoxydable, un sol en bois brun, 2 îlots, un sol marron, un plan de travail gris et un plafond voûté.
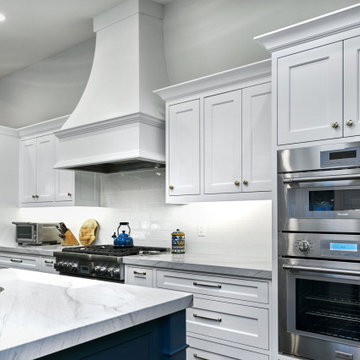
Idée de décoration pour une très grande cuisine ouverte parallèle tradition avec un évier de ferme, un placard à porte affleurante, des portes de placard blanches, un plan de travail en quartz, une crédence blanche, une crédence en céramique, un électroménager en acier inoxydable, un sol en bois brun, îlot, un sol marron, un plan de travail blanc et un plafond voûté.
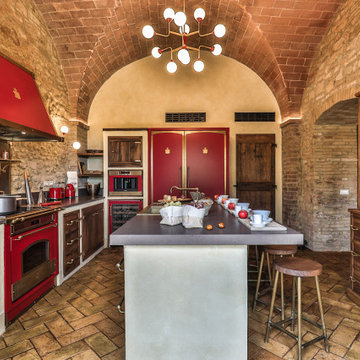
Cucina
Réalisation d'une très grande cuisine encastrable méditerranéenne en L et bois brun fermée avec un évier de ferme, un placard à porte vitrée, un plan de travail en quartz, une crédence multicolore, une crédence en quartz modifié, tomettes au sol, îlot, un sol orange, un plan de travail multicolore et un plafond voûté.
Réalisation d'une très grande cuisine encastrable méditerranéenne en L et bois brun fermée avec un évier de ferme, un placard à porte vitrée, un plan de travail en quartz, une crédence multicolore, une crédence en quartz modifié, tomettes au sol, îlot, un sol orange, un plan de travail multicolore et un plafond voûté.

A cook's kitchen! This open plan is perfect for entertaining and cooking. The chic counterstools add interest and texture. Love the dark teal breakfast dining area.

This vacation home in Park City, Utah was transformed from a dark rustic ski lodge to a contemporary light and airy home. Extensive space planning changes to the kitchen, great room, and master suite made for much better use of the space. The materials selected, such as wood, stone, and painted brick, make the home feel like it still belongs in Park City, but now in a much more sophisticated way.
Photography: Miranda Kimberlin
Construction: Blackdog Builders
Interior Design: WPL Interior Design
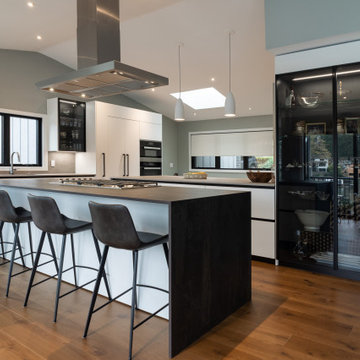
Idée de décoration pour une très grande cuisine ouverte linéaire et encastrable minimaliste avec un évier encastré, un placard à porte plane, des portes de placard blanches, un plan de travail en quartz modifié, une crédence grise, une crédence en quartz modifié, un sol en bois brun, 2 îlots, un sol marron, un plan de travail gris et un plafond voûté.

We love this kitchen's curved brick ceiling, the custom backsplash, and integrated appliances.
Idées déco pour une très grande cuisine méditerranéenne en U fermée avec un évier posé, un placard à porte plane, des portes de placard blanches, un plan de travail en granite, une crédence en carrelage métro, un électroménager en acier inoxydable, parquet foncé, 2 îlots, un sol marron, une crédence noire, plan de travail noir et un plafond voûté.
Idées déco pour une très grande cuisine méditerranéenne en U fermée avec un évier posé, un placard à porte plane, des portes de placard blanches, un plan de travail en granite, une crédence en carrelage métro, un électroménager en acier inoxydable, parquet foncé, 2 îlots, un sol marron, une crédence noire, plan de travail noir et un plafond voûté.
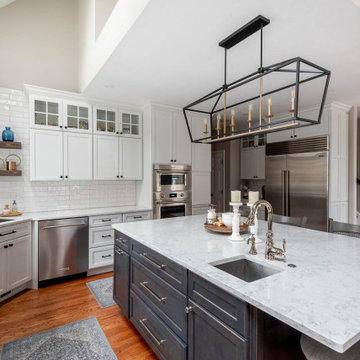
Idées déco pour une très grande cuisine ouverte classique en L avec un évier encastré, un placard à porte shaker, des portes de placard blanches, un plan de travail en quartz modifié, une crédence blanche, une crédence en carrelage métro, un électroménager en acier inoxydable, parquet foncé, îlot, un sol marron, un plan de travail blanc et un plafond voûté.
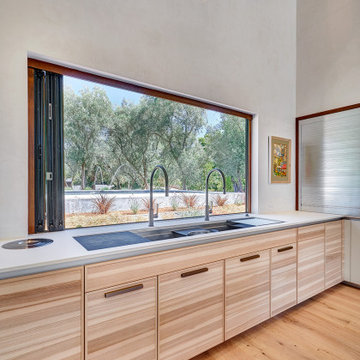
This contemporary kitchen utilizes white and walnut to convey a sense of cleanliness and modernity to this inviting kitchen. Cabinetry with minimalistic design and wood accents help visually separate the space. A custom raised countertop with an eating area is perfect for a quick or informal meal. Custom pendant lights hang from the ceiling, bringing the walnut theme together. The large sliding exterior doors allow not only cool breezes and easy outdoor access during the summer, but also views into the beautiful and bright yard.
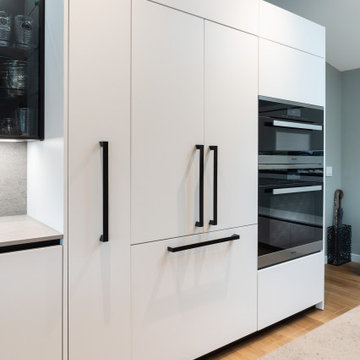
This was full kitchen remodel in Lake Oswego. We wanted to take full advantage of the lake views by putting the cooktop on the main island facing the lake and the sink at the window which also has a view of the water. The double islands (island and peninsula) make for a huge amount of prep space and the back butler's counter provides additional storage and a place for the toaster oven to live. The bench below the window provides storage for shoes and other items. The glass door cabinets have LED lighting inside to display dishes and decorative items.
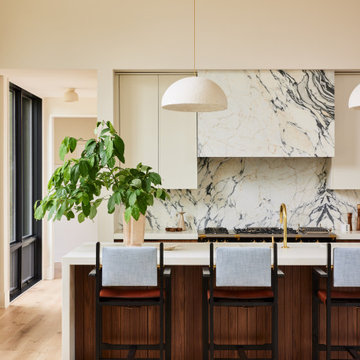
In this organic modern kitchen, Nut Brown walnut cabinets in a custom paneled door style from Grabill Cabinets show off the beauty of natural wood. The large format porcelain tile with prominent black veining used for the backsplash and range hood lend contrast and an organic silhouette. White Dove perimeter and upper cabinetry from Grabill Cabinets, along with white countertops and white pendant lighting, keep the color palette fresh and airy. The limited and clean-lined hardware selections fits the “less is more” aspect of organic modern interior design. Interior Design: Sarah Sherman Samuel; Architect: J. Visser Design; Builder: Insignia Homes; Cabinetry: Grabill Cabinets; Appliances: Bekins; Photo: Nicole Franzen
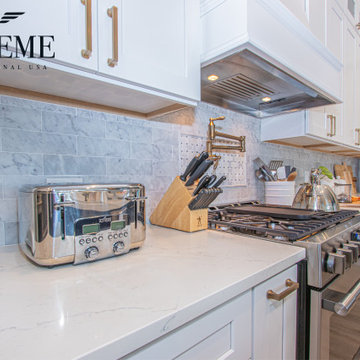
Aménagement d'une très grande cuisine américaine classique en U avec un évier encastré, un placard à porte shaker, des portes de placard blanches, un plan de travail en quartz modifié, une crédence blanche, une crédence en carrelage de pierre, un électroménager en acier inoxydable, un sol en vinyl, îlot, un sol marron, un plan de travail blanc et un plafond voûté.
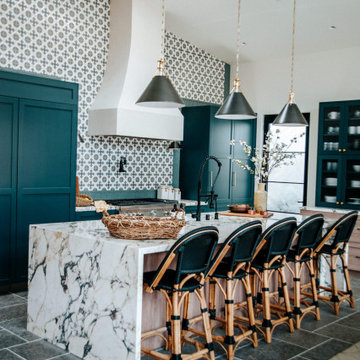
Inspiration pour une très grande cuisine ouverte parallèle et encastrable traditionnelle avec un placard à porte vitrée, des portes de placard bleues, une crédence bleue, une crédence en céramique, un sol en ardoise, îlot et un plafond voûté.
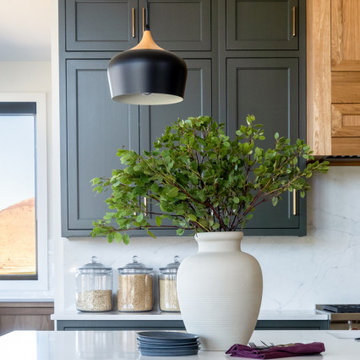
Aménagement d'une très grande cuisine ouverte classique en L avec un évier 1 bac, un placard à porte shaker, des portes de placards vertess, un plan de travail en quartz modifié, une crédence blanche, une crédence en quartz modifié, un électroménager en acier inoxydable, un sol en carrelage de porcelaine, îlot, un sol beige, un plan de travail blanc et un plafond voûté.
Idées déco de très grandes cuisines avec un plafond voûté
8