Idées déco de très grandes cuisines avec un plan de travail blanc
Trier par :
Budget
Trier par:Populaires du jour
81 - 100 sur 12 747 photos
1 sur 3

The cabinet paint color is Sherwin-Williams - SW 7008 Alabaster
Idée de décoration pour une très grande cuisine américaine tradition en U avec un évier de ferme, un placard avec porte à panneau encastré, des portes de placard blanches, un plan de travail en quartz modifié, une crédence blanche, une crédence en quartz modifié, un électroménager blanc, parquet clair, îlot, un sol marron et un plan de travail blanc.
Idée de décoration pour une très grande cuisine américaine tradition en U avec un évier de ferme, un placard avec porte à panneau encastré, des portes de placard blanches, un plan de travail en quartz modifié, une crédence blanche, une crédence en quartz modifié, un électroménager blanc, parquet clair, îlot, un sol marron et un plan de travail blanc.
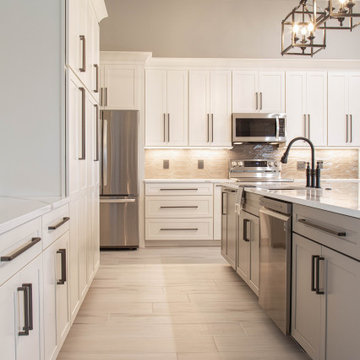
Cabinets: Norcraft Pivot Series - Shaker Door Style - Color: White
Cabinet Hardware: Top Knobs - Amwell - Bar Pull - Ash Gray
Countertops: Pompeii Quartz - Color: Arebescato
Backsplash: IWT_Tesoro - Crayons - Color: Charcoal
Flooring: IWT_Tesoro - Wood Look Tile - Color: Larvic Blanco
Designed by Noelle Garrison
Flooring Specialist: Brad Warburton
Installation by J&J Carpet One Floor and Home
Photography by Trish Figari, LLC

Walls removed to enlarge kitchen and open into the family room . Windows from ceiling to countertop for more light. Coffered ceiling adds dimension. This modern white kitchen also features two islands and two large islands.
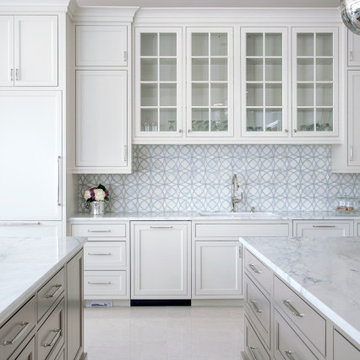
Cette photo montre une très grande cuisine américaine chic en U avec un évier encastré, un placard à porte affleurante, des portes de placard blanches, un plan de travail en quartz, une crédence blanche, une crédence en marbre, un électroménager en acier inoxydable, un sol en marbre, 2 îlots, un sol blanc et un plan de travail blanc.
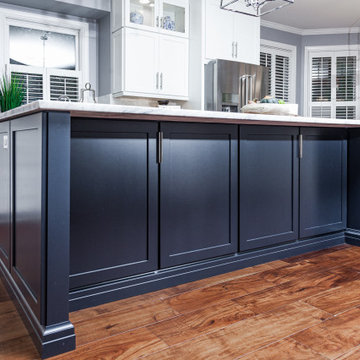
When designing this beautiful kitchen, we knew that our client’s favorite color was blue. Upon entering the home, it was easy to see that great care had been taken to incorporate the color blue throughout. So, when our Designer Sherry knew that our client wanted an island, she jumped at the opportunity to add a pop of color to their kitchen.
Having a kitchen island can be a great opportunity to showcase an accent color that you love or serve as a way to showcase your style and personality. Our client chose a bold saturated blue which draws the eye into the kitchen. Shadow Storm Marble countertops, 3x6 Bianco Polished Marble backsplash and Waypoint Painted Linen floor to ceiling cabinets brighten up the space and add contrast. Arabescato Carrara Herringbone Marble was used to add a design element above the range.
The major renovations performed on this kitchen included:
A peninsula work top and a small island in the middle of the room for the range was removed. A set of double ovens were also removed in order for the range to be moved against the wall to allow the middle of the kitchen to open up for the installment of the large island. Placing the island parallel to the sink, opened up the kitchen to the family room and made it more inviting.
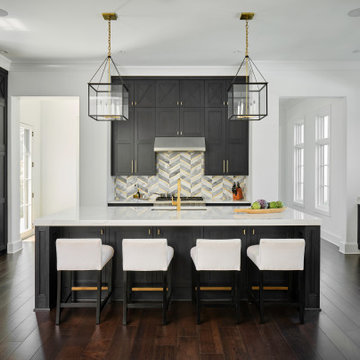
The kitchen cabinets in this luxurious kitchen were painted in Benjamin Moore's "Midnight Oil", then cerused by hand with a charcoal gray tint.
Cette image montre une très grande cuisine ouverte avec un évier encastré, un placard avec porte à panneau encastré, des portes de placard noires, un électroménager en acier inoxydable, parquet foncé, îlot et un plan de travail blanc.
Cette image montre une très grande cuisine ouverte avec un évier encastré, un placard avec porte à panneau encastré, des portes de placard noires, un électroménager en acier inoxydable, parquet foncé, îlot et un plan de travail blanc.
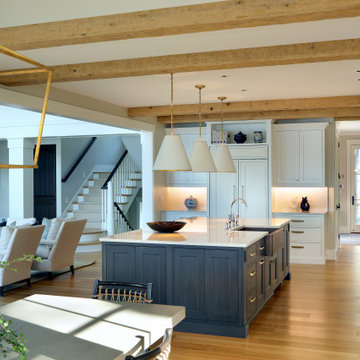
Idée de décoration pour une très grande cuisine ouverte encastrable tradition en L avec un évier de ferme, un placard avec porte à panneau encastré, des portes de placard blanches, un plan de travail en granite, une crédence blanche, une crédence en granite, parquet clair, îlot et un plan de travail blanc.

Cette photo montre une très grande cuisine américaine linéaire bord de mer en bois clair avec un évier posé, un placard à porte plane, une crédence blanche, un électroménager en acier inoxydable, parquet clair, îlot, un sol beige et un plan de travail blanc.
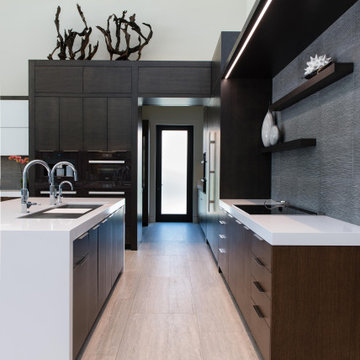
Idée de décoration pour une très grande cuisine design en L et bois foncé avec un évier encastré, un placard à porte plane, une crédence grise, un sol en carrelage de porcelaine, îlot, un sol beige et un plan de travail blanc.
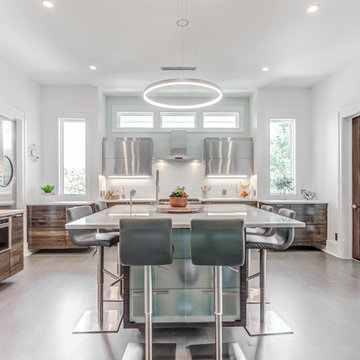
An open kitchen with custom, floating, Douglas Fir cabinets topped with white Neolith counter tops and stainless Richelieu uppers, is anchored by an island of stratta marble on large scale tile. Subtle grays and browns impart serenity and warmth while swivel bar stools and an industrial swinging pantry door accommodate the quick movements of an active family through and around the space. A stunningSonneman light is suspended above the whole like a halo radiating just the right, bright light.

Complete overhaul of the common area in this wonderful Arcadia home.
The living room, dining room and kitchen were redone.
The direction was to obtain a contemporary look but to preserve the warmth of a ranch home.
The perfect combination of modern colors such as grays and whites blend and work perfectly together with the abundant amount of wood tones in this design.
The open kitchen is separated from the dining area with a large 10' peninsula with a waterfall finish detail.
Notice the 3 different cabinet colors, the white of the upper cabinets, the Ash gray for the base cabinets and the magnificent olive of the peninsula are proof that you don't have to be afraid of using more than 1 color in your kitchen cabinets.
The kitchen layout includes a secondary sink and a secondary dishwasher! For the busy life style of a modern family.
The fireplace was completely redone with classic materials but in a contemporary layout.
Notice the porcelain slab material on the hearth of the fireplace, the subway tile layout is a modern aligned pattern and the comfortable sitting nook on the side facing the large windows so you can enjoy a good book with a bright view.
The bamboo flooring is continues throughout the house for a combining effect, tying together all the different spaces of the house.
All the finish details and hardware are honed gold finish, gold tones compliment the wooden materials perfectly.
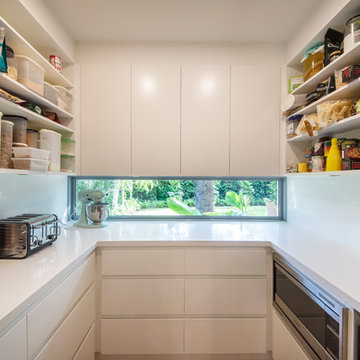
Adrienne Bizzarri
Cette image montre une très grande arrière-cuisine marine en U avec un évier encastré, un placard à porte plane, des portes de placard blanches, un plan de travail en quartz modifié, fenêtre, un électroménager en acier inoxydable, un sol en bois brun et un plan de travail blanc.
Cette image montre une très grande arrière-cuisine marine en U avec un évier encastré, un placard à porte plane, des portes de placard blanches, un plan de travail en quartz modifié, fenêtre, un électroménager en acier inoxydable, un sol en bois brun et un plan de travail blanc.
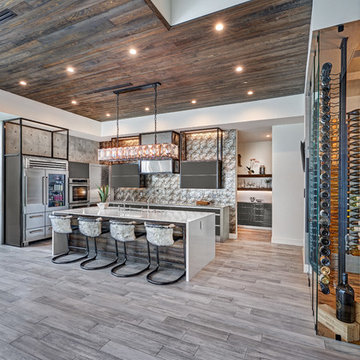
In this luxurious Serrano home, a mixture of matte glass and glossy laminate cabinetry plays off the industrial metal frames suspended from the dramatically tall ceilings. Custom frameless glass encloses a wine room, complete with flooring made from wine barrels. Continuing the theme, the back kitchen expands the function of the kitchen including a wine station by Dacor.
In the powder bathroom, the lipstick red cabinet floats within this rustic Hollywood glam inspired space. Wood floor material was designed to go up the wall for an emphasis on height.
The upstairs bar/lounge is the perfect spot to hang out and watch the game. Or take a look out on the Serrano golf course. A custom steel raised bar is finished with Dekton trillium countertops for durability and industrial flair. The same lipstick red from the bathroom is brought into the bar space adding a dynamic spice to the space, and tying the two spaces together.
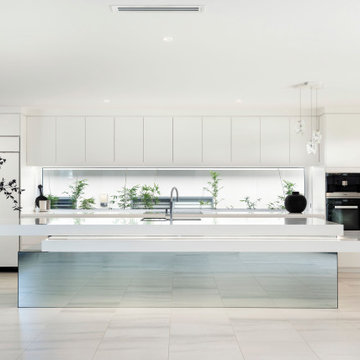
Luxurious Holiday Resort Feel
Kitchen finished in all white bench tops & doors moulds to the overall theme of the home.
This space although all white has such detail to make it stand alone.
The standout feature is the dominate island bench with 120mm thick edge cantilevered both ends creates this stunning centre piece.
The mirror finish to the island bar panels reflects light and the georgeous views.
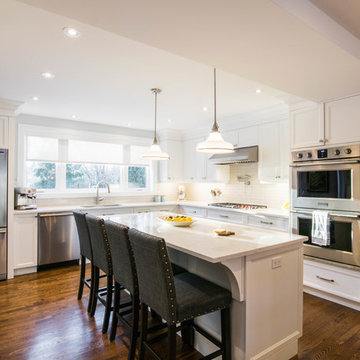
Love the way this Georgian home turned out. The original kitchen is hard to imagine. Clean, modern, simple describe the feeling you get when stepping into this fantastic space. The home has come alive again. Photography by Alexander McMullen
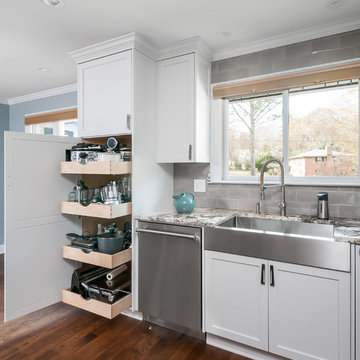
Five stars isn’t enough! Our project was to reconfigure and update the main floor of a house we recently purchased that was built in 1961. We wanted to maintain some of the unique feeling it originally had but bring it up-to-date and eliminate the closed-in rooms and downright weird layout that was the result of multiple, partial remodeling projects. We began with a long wishlist of changes which also required replacement of very antiquated plumbing, electrical wiring and HVAC. We even found a fireplace that had been walled in and needed major re-construction. Many other aspects and details on this incredible list we made included an all new kitchen layout, converting a bedroom into a master closet, adding new half-bath, completely rebuilding the master bath, and adding stone, tile and custom built cabinetry. Our design plans included many fixtures and details that we specified and required professional installation and careful handling. Innovative helped us make reasonable decisions. Their skilled staff took us through a design process that made sense. There were many questions and all were answered with sincere conversation and positive – innovation – on how we could achieve our goals. Innovative provided us with professional consultants, who listened and were courteous and creative, with solid knowledge and informative judgement. When they didn’t have an answer, they did the research. They developed a comprehensive project plan that exceeded our expectations. Every item on our long list was checked-off. All agreed on work was fulfilled and they completed all this in just under four months. Innovative took care of putting together a team of skilled professional specialists who were all dedicated to make everything right. Engineering, construction, supervision, and I cannot even begin to describe how much thanks we have for the demolition crew! Our multiple, detailed project designs from Raul and professional design advice from Mindy and the connections she recommended are all of the best quality. Diego Jr., Trevor and his team kept everything on track and neat and tidy every single day and Diego Sr., Mark, Ismael, Albert, Santiago and team are true craftsmen who follow-up and make the most minuscule woodworking details perfect. The cabinets by Tim and electrical work and installation of fixtures by Kemchan Harrilal-BB and Navindra Doolratram, and Augustine and his crew on tile and stone work – all perfection. Aisling and the office crew were always responsive to our calls and requests. And of course Clark and Eric who oversaw everything and gave us the best of the best! Apologies if we didn’t get everyone on this list – you’re all great! Thank you for your hard work and dedication. We can’t thank you enough Innovative Construction – we kind of want to do it again!
Dave Hallman & Matt DeGraffenreid

Josie Withers
Cette image montre une très grande arrière-cuisine parallèle urbaine avec un évier 2 bacs, un placard à porte shaker, des portes de placard grises, un plan de travail en surface solide, une crédence noire, une crédence en carrelage métro, un électroménager en acier inoxydable, sol en béton ciré, îlot, un sol gris et un plan de travail blanc.
Cette image montre une très grande arrière-cuisine parallèle urbaine avec un évier 2 bacs, un placard à porte shaker, des portes de placard grises, un plan de travail en surface solide, une crédence noire, une crédence en carrelage métro, un électroménager en acier inoxydable, sol en béton ciré, îlot, un sol gris et un plan de travail blanc.
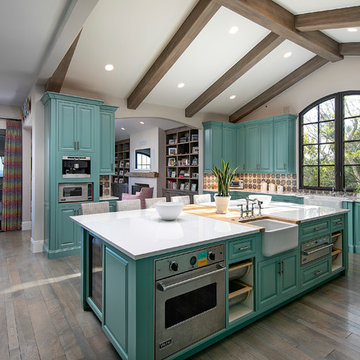
Exemple d'une très grande cuisine ouverte méditerranéenne en L avec un évier de ferme, un placard avec porte à panneau surélevé, des portes de placard turquoises, une crédence multicolore, un électroménager en acier inoxydable, un sol en bois brun, îlot, un sol marron et un plan de travail blanc.

The modern direction given, really opened up the use of line, form, shape and weight. All of these design elements being very strong, were softened by the use of an organic colour scheme. This was especially important as the house had such a strong connection with neighbouring national park.
The highlight window heavily dictated the strong use of horizontal lines in the kitchen. This was achieved through the use of Blum Aventos HK lift ups, wide drawers and running the timber grain horizontally. The double layered wall cabinetry above the cooktop, at different depths added shape and form to this long run of cabinetry.
Shape and form was also strongly considered when designing the kitchen island. The client’s decision to restrict the kitchen size to allow for a separate casual eating area meant that the kitchen island could become the kitchen show piece. The intent was for the island to be a piece of art, sculptural in form and weight. The box details at each end of the island with the shadow-line running through to match the drawers on the back of the island added another visual dimension. The decision to increase the kickboard set back finally gave the island a weightlessness which it needed to balance out its large scale.

Réalisation d'une très grande cuisine américaine encastrable champêtre en U avec un évier de ferme, un placard à porte shaker, des portes de placard beiges, une crédence beige, parquet clair, 2 îlots, un plan de travail blanc, plan de travail en marbre et une crédence en terre cuite.
Idées déco de très grandes cuisines avec un plan de travail blanc
5