Idées déco de très grandes cuisines avec un plan de travail marron
Trier par :
Budget
Trier par:Populaires du jour
61 - 80 sur 669 photos
1 sur 3
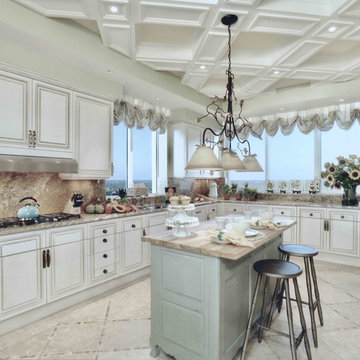
A kitchen with a view! The light beige cabinets, inlayed travertine flooring, and soft green walls make this kitchen bright, cheerful and inviting. The sea-foam-colored island brings the outside in and plays well with the beautiful view of the ocean right outside. The intricate coffered ceiling and luxurious granite countertops elevate the style and elegance of the space, making it a one-of-a-kind showstopper.
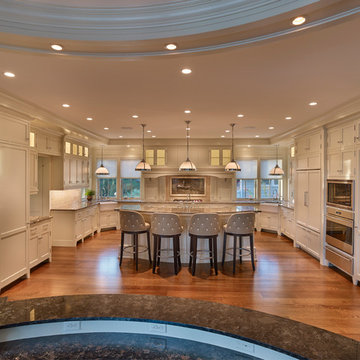
Don Pearse Photographers
Cette photo montre une très grande cuisine américaine encastrable chic en U avec un évier de ferme, un placard avec porte à panneau encastré, des portes de placard blanches, un plan de travail en calcaire, une crédence beige, une crédence en travertin, parquet foncé, îlot, un sol marron et un plan de travail marron.
Cette photo montre une très grande cuisine américaine encastrable chic en U avec un évier de ferme, un placard avec porte à panneau encastré, des portes de placard blanches, un plan de travail en calcaire, une crédence beige, une crédence en travertin, parquet foncé, îlot, un sol marron et un plan de travail marron.
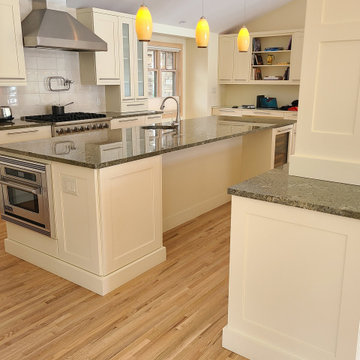
We installed, sanded and finished these beautiful red oak floors. Finished with ultra-matte, water based finish.
Exemple d'une très grande cuisine ouverte moderne avec un plan de travail en granite, parquet clair, îlot, un sol marron, un plan de travail marron et poutres apparentes.
Exemple d'une très grande cuisine ouverte moderne avec un plan de travail en granite, parquet clair, îlot, un sol marron, un plan de travail marron et poutres apparentes.
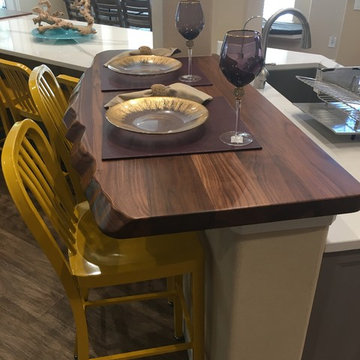
This solid walnut countertop features a faux "live edge" by Grothouse is supported by concealed steel countertop supports
Aménagement d'une très grande cuisine ouverte classique avec un plan de travail en bois, un sol en carrelage de porcelaine, un sol marron et un plan de travail marron.
Aménagement d'une très grande cuisine ouverte classique avec un plan de travail en bois, un sol en carrelage de porcelaine, un sol marron et un plan de travail marron.
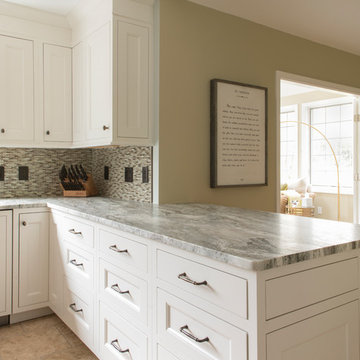
The large peninsula topped with leathered fantasy brown granite provides ample preparation and entertaining space.
photo by Perko Photography
Cette image montre une très grande cuisine américaine encastrable traditionnelle en U avec un évier de ferme, un placard à porte affleurante, des portes de placard blanches, un plan de travail en granite, une crédence multicolore, une crédence en mosaïque, un sol en travertin, une péninsule, un sol beige et un plan de travail marron.
Cette image montre une très grande cuisine américaine encastrable traditionnelle en U avec un évier de ferme, un placard à porte affleurante, des portes de placard blanches, un plan de travail en granite, une crédence multicolore, une crédence en mosaïque, un sol en travertin, une péninsule, un sol beige et un plan de travail marron.
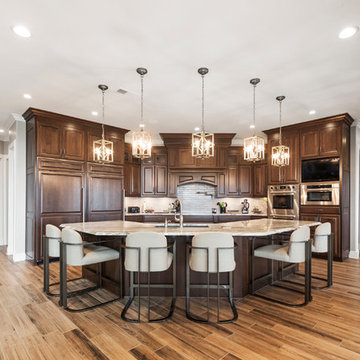
Cette image montre une très grande cuisine ouverte linéaire et encastrable rustique en bois foncé avec un évier encastré, un placard avec porte à panneau surélevé, plan de travail en marbre, une crédence beige, une crédence en carrelage de pierre, un sol en carrelage de céramique, îlot, un sol marron et un plan de travail marron.
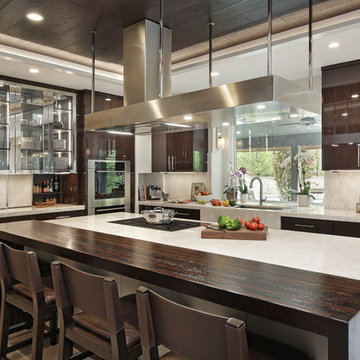
Aménagement d'une très grande cuisine ouverte moderne en U et bois foncé avec un évier 3 bacs, un placard à porte plane, un plan de travail en bois, une crédence blanche, une crédence en dalle de pierre, un électroménager en acier inoxydable, un sol en carrelage de porcelaine, îlot, un sol beige et un plan de travail marron.
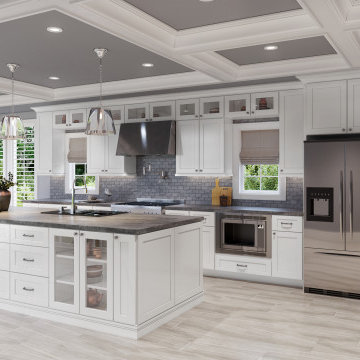
Exemple d'une très grande cuisine américaine linéaire tendance avec un évier 2 bacs, un placard à porte shaker, des portes de placard blanches, un plan de travail en quartz modifié, une crédence grise, une crédence en céramique, un électroménager en acier inoxydable, un sol en vinyl, îlot, un sol marron, un plan de travail marron et un plafond décaissé.
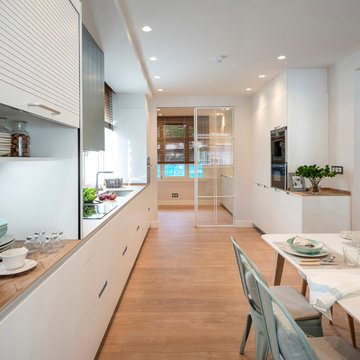
Diseño interior de gran cocina. Mobiliario en blanco de Santos Estudio Bilbao. Campana extractora revestida de color azul claro. Suelo laminado imitación madera. Sillas metálicas lacadas en color azul clarito. Mampara separadora de zonas de cristal y perfil metálico lacado en blanco. Focos empotrados en el techo en Susaeta Iluminación. Interruptores y bases de enchufe Gira Esprit de linóleo y multiplex. Proyecto de decoración de reforma integral de vivienda: Sube Interiorismo, Bilbao.
Fotografía Erlantz Biderbost
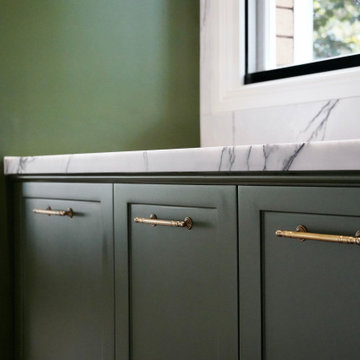
CONTRASTING TONES
- Custom designed and manufactured cabinetry in a 'Shaker' profile
- Two tone matte polyurethane, in contrasting deep native green and a pinky tone white
- Custom walk in pantry, constructed with a navy lamiwood, with recessed LED strip lighting.
- The island bench is a deep aged walnut laminate benchtop
- The window splashback and back bench features natural 'New York' marble
- Integrated french door fridge & freezer
- Aged brass handles
- Blum hardware
Sheree Bounassif, Kitchens by Emanuel
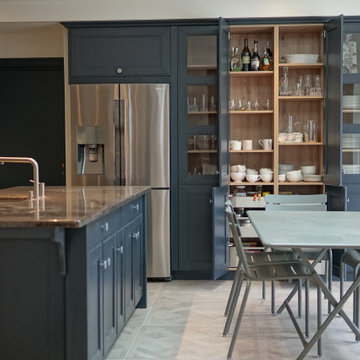
Cuisine en chêne modèle Aviano @obcocinas ,plateau en granit bleu du Canada, pastille de granit incrustée dans le mitigeur @bradanofrance , électroménager @gaggenauofficial & @novy_france
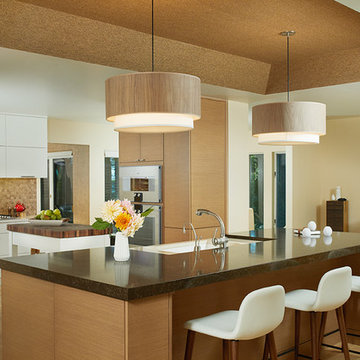
This beautiful, soft contemporary kitchen, bar and dining area are a result of combining rooms - a former closed off, galley-style kitchen and separate formal dining room - to create a comfortable, functional but sophisticated new space, open to views of Lake Michigan. "Purposeful design" with ageing-in-place in mind, the open area provides a lot of base cabinet storage for ease of access, a calm color palette and plenty of style. Photography by Ashley Avila.

@FattoreQ
Cette image montre une très grande cuisine urbaine en L et inox fermée avec un évier posé, un placard à porte plane, un plan de travail en bois, une crédence blanche, une crédence en carreau de porcelaine, un électroménager en acier inoxydable, carreaux de ciment au sol, un sol gris et un plan de travail marron.
Cette image montre une très grande cuisine urbaine en L et inox fermée avec un évier posé, un placard à porte plane, un plan de travail en bois, une crédence blanche, une crédence en carreau de porcelaine, un électroménager en acier inoxydable, carreaux de ciment au sol, un sol gris et un plan de travail marron.
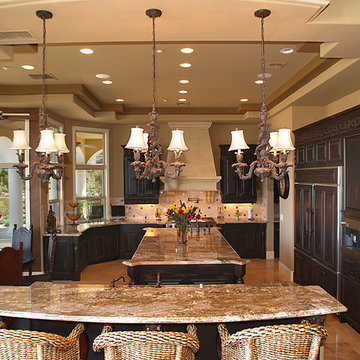
Idées déco pour une très grande cuisine américaine parallèle méditerranéenne en bois foncé avec une crédence beige, une crédence en carreau de porcelaine, un électroménager en acier inoxydable, 2 îlots, un sol beige, un plan de travail marron et un plafond voûté.
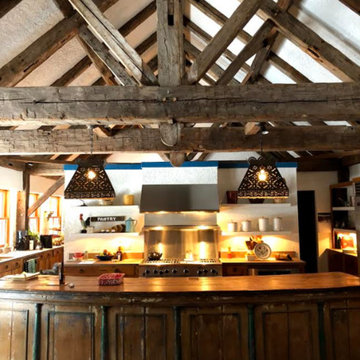
Idée de décoration pour une très grande cuisine américaine linéaire sud-ouest américain en bois vieilli avec un placard à porte affleurante, un plan de travail en bois, une crédence en dalle métallique, un sol en brique, îlot, un sol rouge et un plan de travail marron.
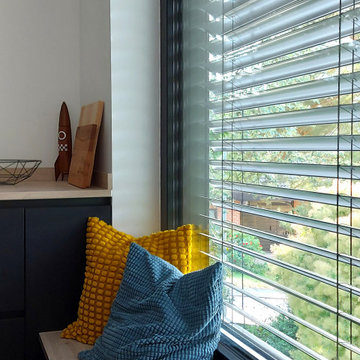
Ein Bestandshaus aus den 70er Jahren soll umgebaut und modernisiert werden.
Neben der energetischen Sanierung prägen offene lichtdurchflutete Räume,
sowie gemütliche Loungebereiche die Gestalt der zukünftigen Wohnräume.
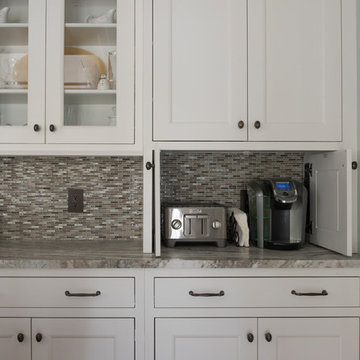
A custom appliance garage keeps the toaster and coffee maker neatly tucked away and yet easily accessible.
photo by Perko Photography
Réalisation d'une très grande cuisine américaine encastrable tradition en U avec un évier de ferme, un placard à porte affleurante, des portes de placard blanches, un plan de travail en granite, une crédence multicolore, une crédence en mosaïque, un sol en travertin, une péninsule, un sol beige et un plan de travail marron.
Réalisation d'une très grande cuisine américaine encastrable tradition en U avec un évier de ferme, un placard à porte affleurante, des portes de placard blanches, un plan de travail en granite, une crédence multicolore, une crédence en mosaïque, un sol en travertin, une péninsule, un sol beige et un plan de travail marron.
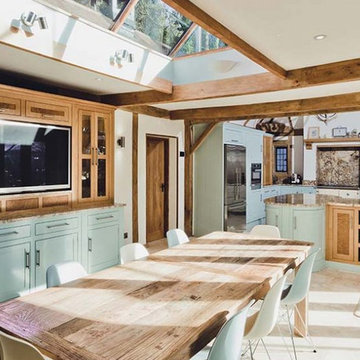
Luxury hand painted, bespoke joinery kitchen in Flushing, Cornwall. Painted in situ using Farrow and Ball water based paint. Dead flat varnish finish. Designed by Samuel Walsh.
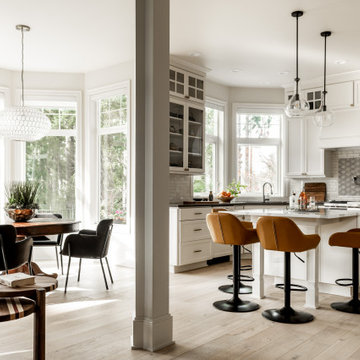
we needed to update the kitchen with new floors, fresh paint, changing knobs, backsplash and new furniture to connect it to the rest of the house nd feel fresh even after long cooking hours.
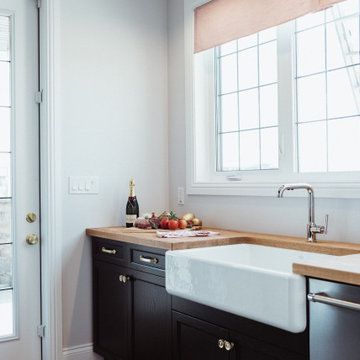
Gorgeous traditional white perimeter with custom warm chocolate oak island and upper inlays. This kitchen will withstand the test of time as a classic, elegant, hard working kitchen. Shown here is the Prep Kitchen or Chef's Pantry with butcher block countertops.
Idées déco de très grandes cuisines avec un plan de travail marron
4