Idées déco de très grandes cuisines avec un sol blanc
Trier par :
Budget
Trier par:Populaires du jour
41 - 60 sur 1 296 photos
1 sur 3

Idées déco pour une très grande cuisine ouverte encastrable classique en U avec un évier encastré, un placard avec porte à panneau surélevé, des portes de placard noires, un plan de travail en quartz modifié, une crédence grise, une crédence en mosaïque, un sol en marbre, 2 îlots, un sol blanc, un plan de travail blanc et poutres apparentes.
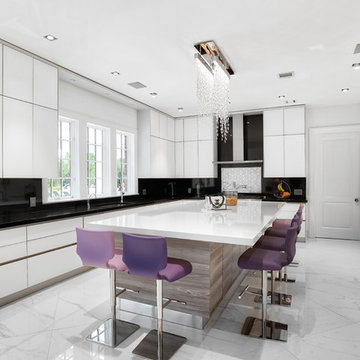
This beautiful expansive kitchen highlights Teoria's new MK Italian cabinetry. Gorgeous White Matte Glass finish gives-off sleekness and elegance. For storage and accessibility, all hardware and drawers are equipped with top of the line Grass motion technology, a soft closing system.
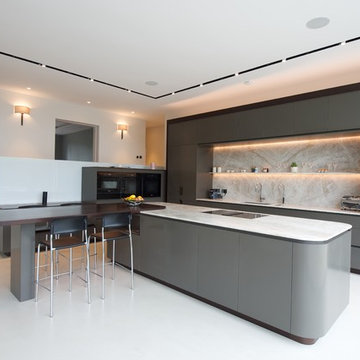
Photography: Gibson Blanc
Cette image montre une très grande cuisine design en L avec un placard à porte plane, un plan de travail en granite, un électroménager noir, sol en béton ciré, îlot, un évier encastré, des portes de placard grises, une crédence blanche, un sol blanc et un plan de travail blanc.
Cette image montre une très grande cuisine design en L avec un placard à porte plane, un plan de travail en granite, un électroménager noir, sol en béton ciré, îlot, un évier encastré, des portes de placard grises, une crédence blanche, un sol blanc et un plan de travail blanc.
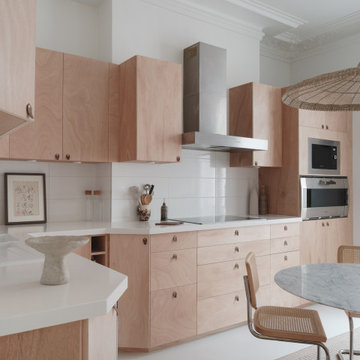
Une cuisine relookée en okoumé clair, béton ciré blanc, carrelage et plan de travail blancs, chaises Marcel Breuer, table Knoll, suspension chinée en osier
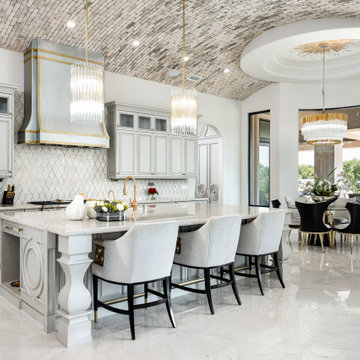
We love this kitchen's curved brick ceiling, the pendant lighting, the dining area, and the marble floors.
Cette photo montre une très grande cuisine américaine parallèle moderne avec un évier de ferme, un placard avec porte à panneau encastré, des portes de placard blanches, plan de travail en marbre, une crédence blanche, une crédence en carrelage de pierre, un électroménager noir, un sol en marbre, îlot, un sol blanc et un plan de travail blanc.
Cette photo montre une très grande cuisine américaine parallèle moderne avec un évier de ferme, un placard avec porte à panneau encastré, des portes de placard blanches, plan de travail en marbre, une crédence blanche, une crédence en carrelage de pierre, un électroménager noir, un sol en marbre, îlot, un sol blanc et un plan de travail blanc.

Pronorm Classicline Onyx Grey Lacquer
Neff appliances, Elica venting hob & Caple wine cooler.
Franke sink & Quooker boiling tap
Artscut Bianco Mysterio Quartz worktops
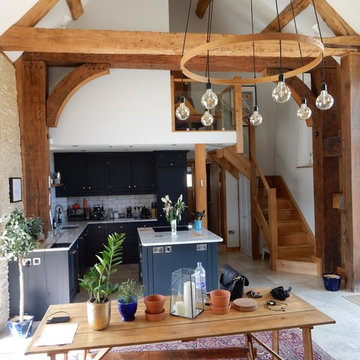
Barn conversion with timber joinery throughout, the existing structure is complemented with a traditional finish. Fully bespoke L-shape kitchen with large island and marble countertop. Pantry and wine cellar incorporated into understair storage. Custom made windows, doors and wardrobes complete this rustic oasis.

This entire project has transformed this house into an open floor plan, with a modern look made to last throughout the years. All new stainless steel appliances, New Cermaic tile flooring and Quartz coutnertops should help our clients kitchen stay looking brand new for years to come.

Inspiration pour une très grande cuisine américaine parallèle minimaliste avec un évier posé, un placard à porte plane, des portes de placard blanches, un plan de travail en inox, une crédence métallisée, une crédence miroir, un électroménager en acier inoxydable, parquet clair, îlot, un sol blanc et un plan de travail gris.
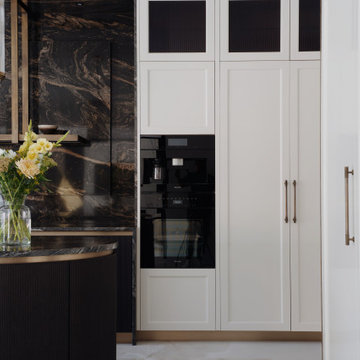
Aménagement d'une très grande cuisine américaine contemporaine en L et bois foncé avec un évier posé, un placard à porte affleurante, un plan de travail en granite, un électroménager noir, un sol en carrelage de porcelaine, îlot, un sol blanc et plan de travail noir.
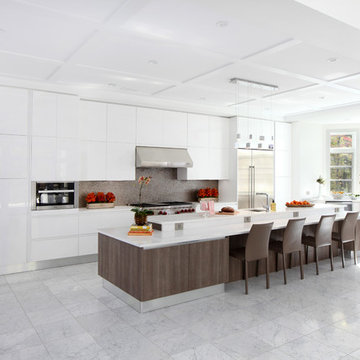
Our Princeton Architects designed this open concept kitchen featuring a 15 foot multi-level island, European flat paneled white modern cabinetry, and state of the art appliances. The coffered ceiling, bay window and tin backsplash add depth and character to this expansive kitchen.
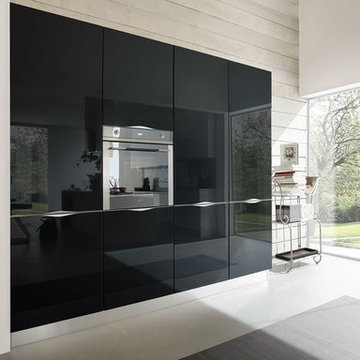
A modern kitchen with high gloss black and white cabinets. This design is from the Onda Collection. There are other colors and styles available.
Idées déco pour une très grande cuisine moderne avec un évier posé, un placard à porte vitrée, des portes de placard blanches, plan de travail en marbre, une crédence grise, une crédence en marbre, un électroménager en acier inoxydable, îlot et un sol blanc.
Idées déco pour une très grande cuisine moderne avec un évier posé, un placard à porte vitrée, des portes de placard blanches, plan de travail en marbre, une crédence grise, une crédence en marbre, un électroménager en acier inoxydable, îlot et un sol blanc.
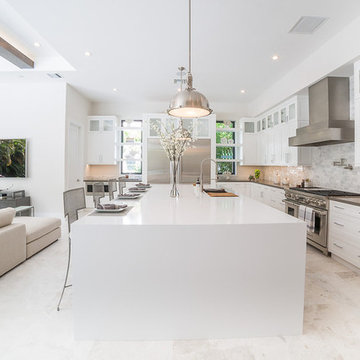
Idées déco pour une très grande cuisine ouverte contemporaine en L avec un évier encastré, un placard à porte shaker, des portes de placard blanches, un plan de travail en quartz, une crédence beige, une crédence en carrelage de pierre, un électroménager en acier inoxydable, un sol en carrelage de porcelaine, îlot, un sol blanc et plan de travail noir.
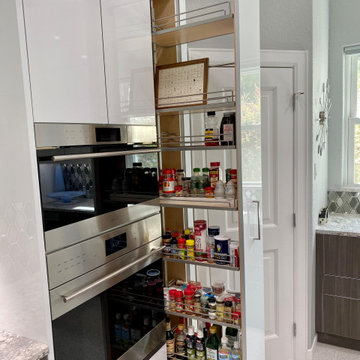
The Wolf Speed Oven and Wolf Convection Oven are flush-mounted within the cabinet doors, and a tall pull-out pantry provides convenient access to often-used items.

A light, bright open plan kitchen with ample space to dine, cook and store everything that needs to be tucked away.
As always, our bespoke kitchens are designed and built to suit lifestyle and family needs and this one is no exception. Plenty of island seating and really importantly, lots of room to move around it. Large cabinets and deep drawers for convenient storage plus accessible shelving for cook books and a wine fridge perfectly positioned for the cook! Look closely and you’ll see that the larder is shallow in depth. This was deliberately (and cleverly!) designed to accommodate a large beam behind the back of the cabinet, yet still allows this run of cabinets to look balanced.
We’re loving the distinctive brass handles by Armac Martin against the Hardwicke White paint colour on the cabinetry - along with the Hand Silvered Antiqued mirror splashback there’s plenty of up-to-the-minute design details which ensure this classic shaker is contemporary yes classic in equal measure.
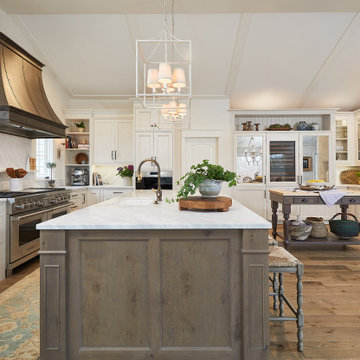
This French country-inspired kitchen shows off a mixture of natural materials like marble and alder wood. The cabinetry from Grabill Cabinets was thoughtfully designed to look like furniture. The island, dining table, and bar work table allow for enjoying good food and company throughout the space. The large metal range hood from Raw Urth stands sentinel over the professional range, creating a contrasting focal point in the design. Cabinetry that stretches from floor to ceiling eliminates the look of floating upper cabinets while providing ample storage space.
Cabinetry: Grabill Cabinets,
Countertops: Grothouse, Great Lakes Granite,
Range Hood: Raw Urth,
Builder: Ron Wassenaar,
Interior Designer: Diane Hasso Studios,
Photography: Ashley Avila Photography
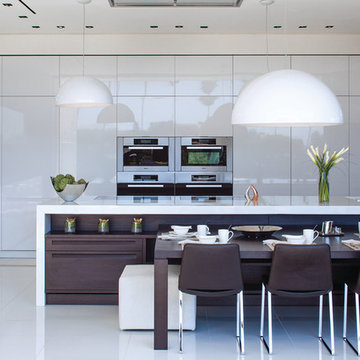
Laurel Way Beverly Hills modern home all white kitchen. Photo by Art Gray Photography.
Idée de décoration pour une très grande cuisine ouverte design en L avec un placard à porte plane, des portes de placard blanches, un électroménager en acier inoxydable, îlot, un sol blanc et un plan de travail blanc.
Idée de décoration pour une très grande cuisine ouverte design en L avec un placard à porte plane, des portes de placard blanches, un électroménager en acier inoxydable, îlot, un sol blanc et un plan de travail blanc.
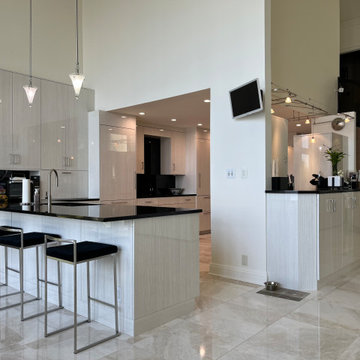
Beautiful contemporary black and white kitchen on the lake.
Idées déco pour une très grande cuisine américaine encastrable contemporaine en L avec un évier encastré, un placard à porte plane, des portes de placard blanches, un plan de travail en granite, une crédence noire, une crédence en granite, un sol en marbre, îlot, un sol blanc et plan de travail noir.
Idées déco pour une très grande cuisine américaine encastrable contemporaine en L avec un évier encastré, un placard à porte plane, des portes de placard blanches, un plan de travail en granite, une crédence noire, une crédence en granite, un sol en marbre, îlot, un sol blanc et plan de travail noir.
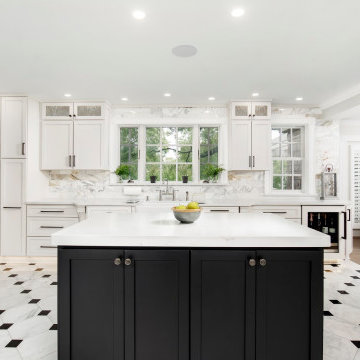
Réalisation d'une très grande cuisine américaine avec un évier encastré, un placard à porte shaker, des portes de placard blanches, un plan de travail en quartz modifié, une crédence blanche, une crédence en céramique, un électroménager en acier inoxydable, un sol en carrelage de porcelaine, 2 îlots, un sol blanc et un plan de travail blanc.
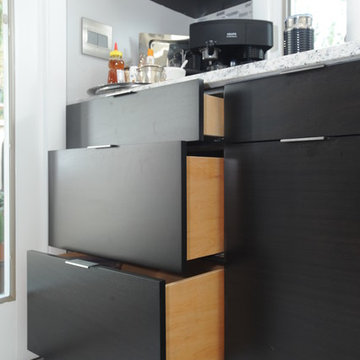
McGinnis Leathers
Inspiration pour une très grande cuisine américaine minimaliste en bois foncé et L avec un évier encastré, un plan de travail en quartz modifié, un électroménager en acier inoxydable, un sol en carrelage de porcelaine, îlot, un placard à porte plane, une crédence grise, une crédence en carreau briquette et un sol blanc.
Inspiration pour une très grande cuisine américaine minimaliste en bois foncé et L avec un évier encastré, un plan de travail en quartz modifié, un électroménager en acier inoxydable, un sol en carrelage de porcelaine, îlot, un placard à porte plane, une crédence grise, une crédence en carreau briquette et un sol blanc.
Idées déco de très grandes cuisines avec un sol blanc
3