Idées déco de très grandes cuisines avec un sol noir
Trier par :
Budget
Trier par:Populaires du jour
21 - 40 sur 233 photos
1 sur 3
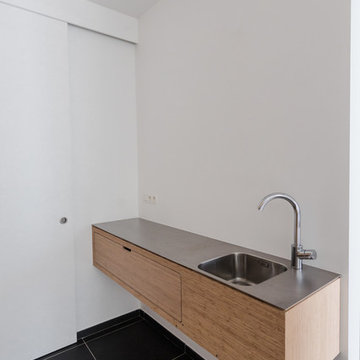
Idées déco pour une très grande cuisine américaine parallèle et encastrable scandinave en bois clair avec un évier intégré, un placard à porte affleurante, un plan de travail en inox, une crédence noire, une crédence en ardoise, un sol en ardoise, îlot et un sol noir.
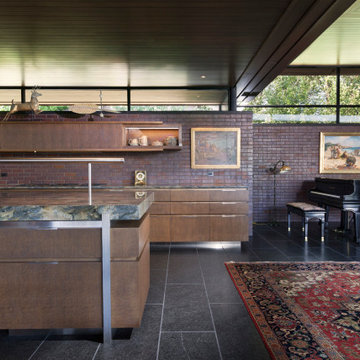
A tea pot, being a vessel, is defined by the space it contains, it is not the tea pot that is important, but the space.
Crispin Sartwell
Located on a lake outside of Milwaukee, the Vessel House is the culmination of an intense 5 year collaboration with our client and multiple local craftsmen focused on the creation of a modern analogue to the Usonian Home.
As with most residential work, this home is a direct reflection of it’s owner, a highly educated art collector with a passion for music, fine furniture, and architecture. His interest in authenticity drove the material selections such as masonry, copper, and white oak, as well as the need for traditional methods of construction.
The initial diagram of the house involved a collection of embedded walls that emerge from the site and create spaces between them, which are covered with a series of floating rooves. The windows provide natural light on three sides of the house as a band of clerestories, transforming to a floor to ceiling ribbon of glass on the lakeside.
The Vessel House functions as a gallery for the owner’s art, motorcycles, Tiffany lamps, and vintage musical instruments – offering spaces to exhibit, store, and listen. These gallery nodes overlap with the typical house program of kitchen, dining, living, and bedroom, creating dynamic zones of transition and rooms that serve dual purposes allowing guests to relax in a museum setting.
Through it’s materiality, connection to nature, and open planning, the Vessel House continues many of the Usonian principles Wright advocated for.
Overview
Oconomowoc, WI
Completion Date
August 2015
Services
Architecture, Interior Design, Landscape Architecture
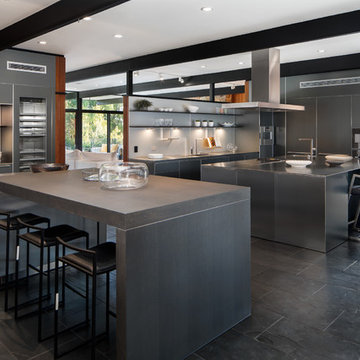
Photo by Tyler J Hogan
Cette image montre une très grande cuisine parallèle design avec un placard à porte plane, des portes de placard grises, un plan de travail en inox, une crédence blanche, un électroménager en acier inoxydable, 2 îlots et un sol noir.
Cette image montre une très grande cuisine parallèle design avec un placard à porte plane, des portes de placard grises, un plan de travail en inox, une crédence blanche, un électroménager en acier inoxydable, 2 îlots et un sol noir.
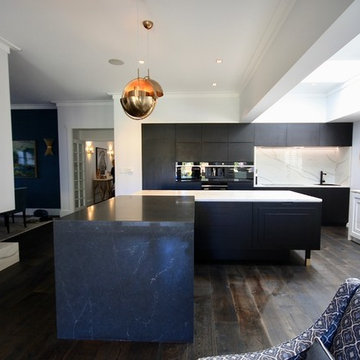
LUXE HOME.
- 2018 HIA NSW CSR Kitchen & Bathroom Award WINNER for 'Large kitchen over 20sqm'
- In house custom profiled white polyurethane doors
- Natural veneer custom profiled doors
- Smartstone ‘Petra Grigio’ 40mm with mitred edge on island bench top
- Smartstone ‘Calacatta Blanco’ 40mm thick bench top & splash back
- Custom Gold dipped Feature legs
- Walk in pantry
- Feature strip lighting
- Blum 'servo drive' hardware
- Blum 'UNO' hardware
- Blum 'Flex' hardare
- Blum 'HK' staylifts
- Appliances by: Winnings (Abey, ZIP, Fisher & Paykel, Smeg, Qasair & Leibherr)
Sheree Bounassif, Kitchens By Emanuel
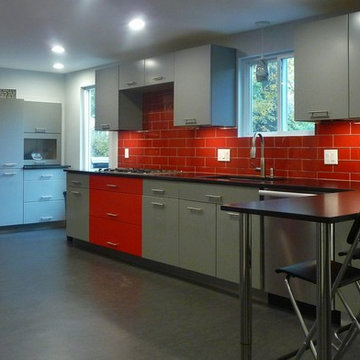
Sharp lines and stainless steel fixtures along with the absence of a middle island create an open space with a contemporary, industrial feel. Pops of red in a glass tile backdrop and cabinetry add a modern personality to this very large kitchen.
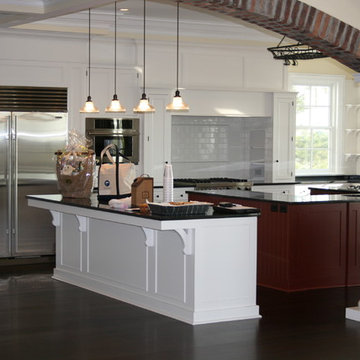
Cette image montre une très grande cuisine traditionnelle en L fermée avec un placard à porte shaker, des portes de placard blanches, un plan de travail en quartz modifié, une crédence blanche, une crédence en carrelage métro, un électroménager en acier inoxydable, parquet foncé, 2 îlots, un sol noir et plan de travail noir.
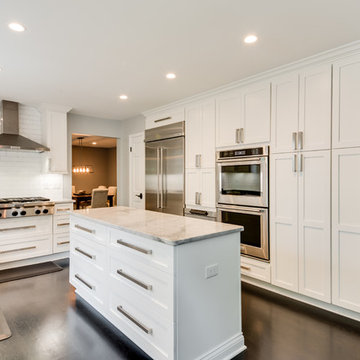
Kitchen renovation with dual islands, pantry cabinets, enclosed coffee center and built in refrigerator.
Aménagement d'une très grande cuisine ouverte parallèle classique avec un évier de ferme, un placard à porte shaker, des portes de placard blanches, plan de travail en marbre, une crédence blanche, une crédence en carrelage métro, un électroménager en acier inoxydable, parquet foncé, 2 îlots, un sol noir et un plan de travail multicolore.
Aménagement d'une très grande cuisine ouverte parallèle classique avec un évier de ferme, un placard à porte shaker, des portes de placard blanches, plan de travail en marbre, une crédence blanche, une crédence en carrelage métro, un électroménager en acier inoxydable, parquet foncé, 2 îlots, un sol noir et un plan de travail multicolore.
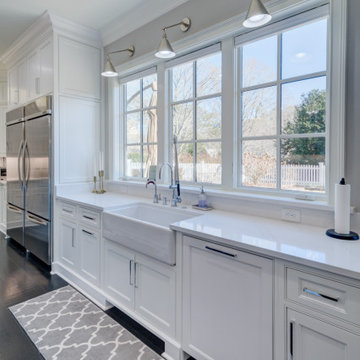
Idées déco pour une très grande cuisine américaine classique en U avec un évier de ferme, un placard à porte affleurante, des portes de placard blanches, un plan de travail en quartz modifié, une crédence blanche, une crédence en quartz modifié, un électroménager en acier inoxydable, parquet foncé, îlot, un sol noir et un plan de travail blanc.
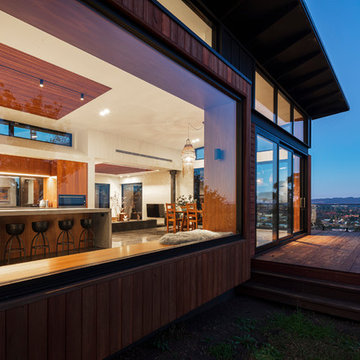
Modern contemporary kitchen dining with spectacular views, Tallow wood / polished concrete kitchen with tallow wood panelled ceiling for acoustic performance,
Thermally broken aluminium windows and doors,
Tonga decking with glass balustrade
Photo By Tom Ferguson
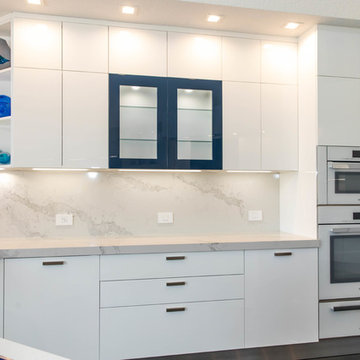
pop of blue...
Cette image montre une très grande cuisine américaine minimaliste en L avec un évier encastré, un placard à porte plane, des portes de placard blanches, un plan de travail en quartz modifié, une crédence multicolore, une crédence en dalle de pierre, un électroménager blanc, un sol en marbre, îlot, un sol noir et un plan de travail multicolore.
Cette image montre une très grande cuisine américaine minimaliste en L avec un évier encastré, un placard à porte plane, des portes de placard blanches, un plan de travail en quartz modifié, une crédence multicolore, une crédence en dalle de pierre, un électroménager blanc, un sol en marbre, îlot, un sol noir et un plan de travail multicolore.
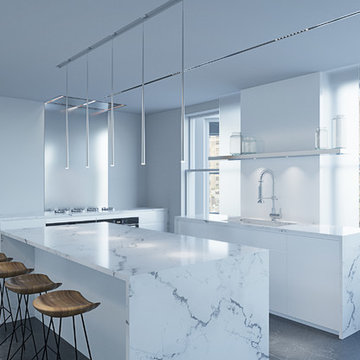
The expanded and fully renovated kitchen provides all the amenities of a commercial grade kitchen, in a residential setting. The cooking station’s seamless full height stainless steel splash folds into a flush mount ceiling ventilation system above.
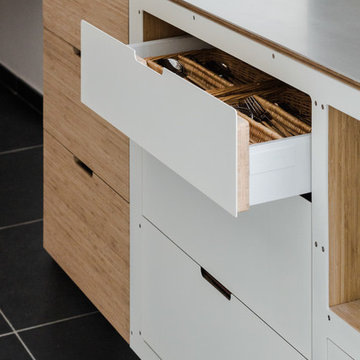
Cette photo montre une très grande cuisine américaine parallèle et encastrable scandinave en bois clair avec un évier intégré, un placard à porte affleurante, un plan de travail en inox, une crédence noire, une crédence en ardoise, un sol en ardoise, îlot et un sol noir.
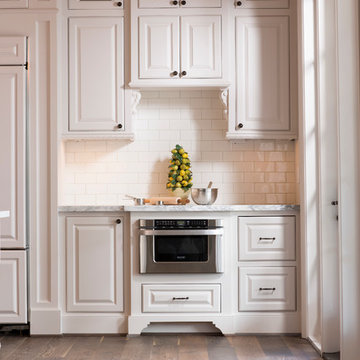
www.felixsanchez.com
Aménagement d'une très grande arrière-cuisine encastrable et linéaire classique avec un évier encastré, un placard avec porte à panneau surélevé, des portes de placard blanches, plan de travail en marbre, une crédence blanche, une crédence en carrelage métro, parquet foncé, un sol noir et un plan de travail blanc.
Aménagement d'une très grande arrière-cuisine encastrable et linéaire classique avec un évier encastré, un placard avec porte à panneau surélevé, des portes de placard blanches, plan de travail en marbre, une crédence blanche, une crédence en carrelage métro, parquet foncé, un sol noir et un plan de travail blanc.
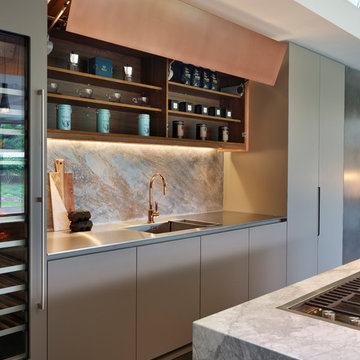
Roundhouse Urbo and Metro matt lacquer bespoke kitchen in Farrow & Ball Moles Breath, Patinated Silver and Burnished Copper with a stainless steel worktop and larder shelf in White Fantasy. Island in horizontal grain Riverwashed Walnut Ply with worktop in White Fantasy with a sharknose profile.
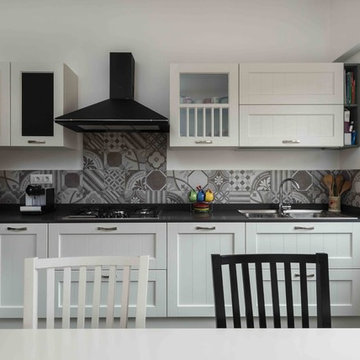
Paolo Fusco
Cette photo montre une très grande cuisine tendance en L fermée avec un évier intégré, un placard avec porte à panneau encastré, des portes de placard blanches, une crédence multicolore, une crédence en carreau de porcelaine, un électroménager en acier inoxydable, un sol en carrelage de porcelaine, aucun îlot et un sol noir.
Cette photo montre une très grande cuisine tendance en L fermée avec un évier intégré, un placard avec porte à panneau encastré, des portes de placard blanches, une crédence multicolore, une crédence en carreau de porcelaine, un électroménager en acier inoxydable, un sol en carrelage de porcelaine, aucun îlot et un sol noir.
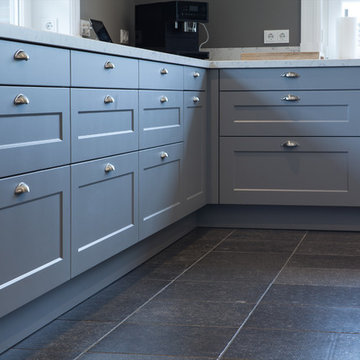
Inspiration pour une très grande cuisine américaine chalet en U avec un évier posé, un placard à porte affleurante, des portes de placard grises, un plan de travail en granite, une crédence grise, un électroménager noir, un sol en carrelage de porcelaine, îlot, un sol noir et un plan de travail blanc.
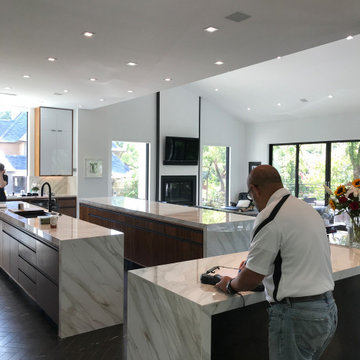
Modern 3 Island Kitchen with waterfall countertops. Walnut cabinets with contemporary hardware
Inspiration pour une très grande cuisine américaine minimaliste en U et bois brun avec un évier encastré, un placard à porte plane, un plan de travail en quartz modifié, une crédence blanche, une crédence en quartz modifié, un électroménager en acier inoxydable, un sol en carrelage de céramique, 2 îlots, un sol noir et un plan de travail blanc.
Inspiration pour une très grande cuisine américaine minimaliste en U et bois brun avec un évier encastré, un placard à porte plane, un plan de travail en quartz modifié, une crédence blanche, une crédence en quartz modifié, un électroménager en acier inoxydable, un sol en carrelage de céramique, 2 îlots, un sol noir et un plan de travail blanc.
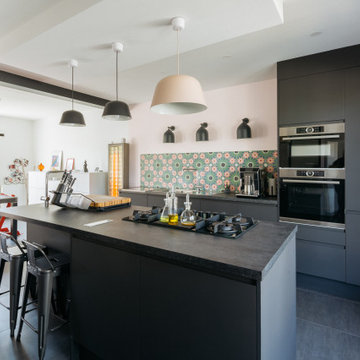
Cette photo montre une très grande cuisine ouverte parallèle rétro avec des portes de placard noires, une crédence multicolore, une crédence en carreau de ciment, un sol en carrelage de céramique, îlot, un sol noir et plan de travail noir.
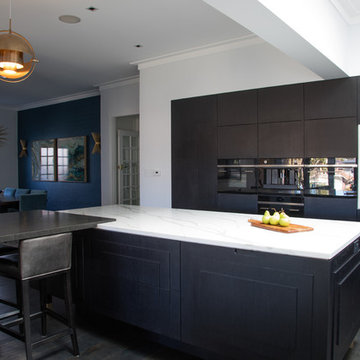
A stunning transformation from country style kitchen to this contemporary masterpiece. Subtle use of layered panels in the joinery are a modern take on the always fashionable shaker style cabinet. Bold contrast between the New Age Veneer 'Black Pearl Crown' and satin poly in Dulux Lexicon make for a really dynamic space. The layering of benchtops at 90 deg creates a great eating area away from the preparation zone.
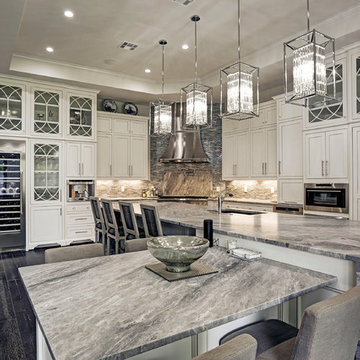
Cette photo montre une très grande cuisine ouverte encastrable éclectique en U avec un plan de travail en verre, une crédence multicolore, une crédence en carreau de verre, un évier encastré, un placard à porte shaker, des portes de placard blanches, parquet foncé, 2 îlots et un sol noir.
Idées déco de très grandes cuisines avec un sol noir
2