Idées déco de très grandes cuisines avec une crédence en carreau briquette
Trier par :
Budget
Trier par:Populaires du jour
141 - 160 sur 418 photos
1 sur 3
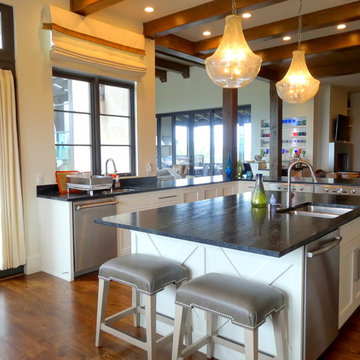
Photo By: Heather Taylor
Idées déco pour une très grande cuisine américaine contemporaine en U avec un évier 2 bacs, un placard à porte shaker, des portes de placard blanches, un plan de travail en granite, une crédence grise, une crédence en carreau briquette, un électroménager en acier inoxydable, un sol en bois brun et îlot.
Idées déco pour une très grande cuisine américaine contemporaine en U avec un évier 2 bacs, un placard à porte shaker, des portes de placard blanches, un plan de travail en granite, une crédence grise, une crédence en carreau briquette, un électroménager en acier inoxydable, un sol en bois brun et îlot.
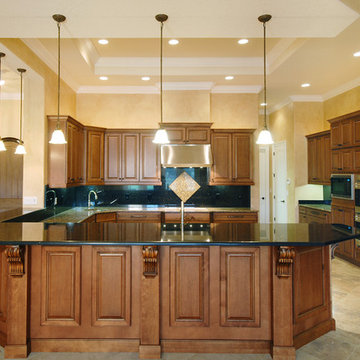
Beautiful kitchen design, tons of cabinet space, built in appliances, stainless steel appliances, drop lighting, large counterspace
Réalisation d'une très grande cuisine américaine linéaire tradition en bois foncé avec un évier 2 bacs, un placard avec porte à panneau surélevé, un plan de travail en granite, une crédence noire, une crédence en carreau briquette, un électroménager en acier inoxydable, un sol en carrelage de céramique et îlot.
Réalisation d'une très grande cuisine américaine linéaire tradition en bois foncé avec un évier 2 bacs, un placard avec porte à panneau surélevé, un plan de travail en granite, une crédence noire, une crédence en carreau briquette, un électroménager en acier inoxydable, un sol en carrelage de céramique et îlot.
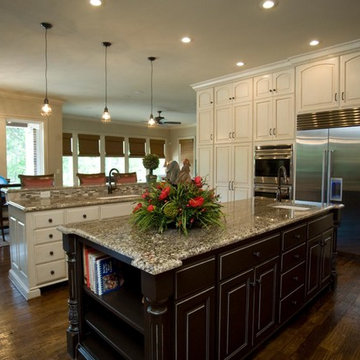
Idée de décoration pour une très grande cuisine américaine en L avec un évier encastré, un placard avec porte à panneau surélevé, des portes de placard blanches, un plan de travail en granite, une crédence beige, une crédence en carreau briquette, un électroménager en acier inoxydable, un sol en bois brun et 2 îlots.
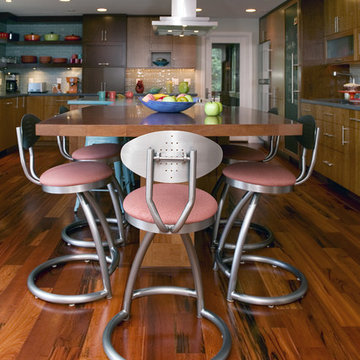
Réalisation d'une très grande cuisine américaine design en U et bois brun avec un évier 1 bac, un placard à porte plane, un plan de travail en béton, une crédence bleue, une crédence en carreau briquette, un électroménager en acier inoxydable, parquet foncé et îlot.
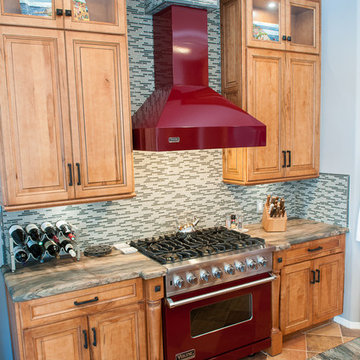
Réalisation d'une très grande cuisine américaine parallèle tradition en bois clair avec un évier encastré, îlot, un placard avec porte à panneau surélevé, un plan de travail en quartz, une crédence grise, une crédence en carreau briquette, un électroménager de couleur, tomettes au sol, un sol marron et un plan de travail gris.
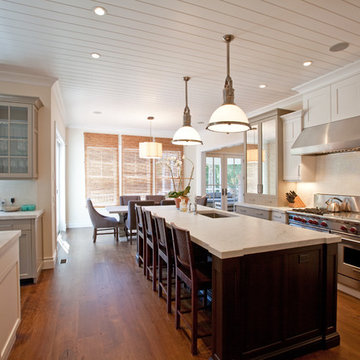
Kitchen
Aménagement d'une très grande cuisine américaine classique en U avec un électroménager en acier inoxydable, îlot, un évier 1 bac, un placard à porte shaker, des portes de placard blanches, plan de travail en marbre, une crédence blanche, une crédence en carreau briquette et parquet foncé.
Aménagement d'une très grande cuisine américaine classique en U avec un électroménager en acier inoxydable, îlot, un évier 1 bac, un placard à porte shaker, des portes de placard blanches, plan de travail en marbre, une crédence blanche, une crédence en carreau briquette et parquet foncé.
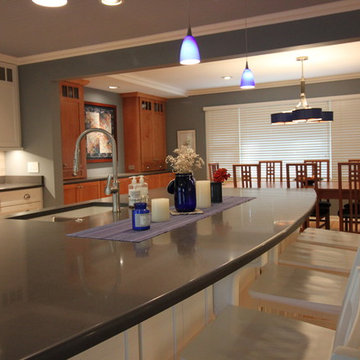
The original layout was "L" shaped living room and dining room around a small kitchen. The wall between the rooms was removed by installing a beam in the ceiling. The wall you see here is a faux wall to separate the ceiling finishes and to define the new space. The island is 5'x10' and is one piece of stone without seams.
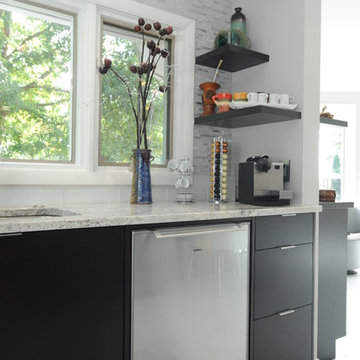
McGinnis Leathers
Cette photo montre une très grande cuisine américaine moderne en bois foncé et L avec un évier encastré, un plan de travail en quartz modifié, un électroménager en acier inoxydable, un sol en carrelage de porcelaine, îlot, un placard à porte plane, une crédence grise, une crédence en carreau briquette et un sol blanc.
Cette photo montre une très grande cuisine américaine moderne en bois foncé et L avec un évier encastré, un plan de travail en quartz modifié, un électroménager en acier inoxydable, un sol en carrelage de porcelaine, îlot, un placard à porte plane, une crédence grise, une crédence en carreau briquette et un sol blanc.
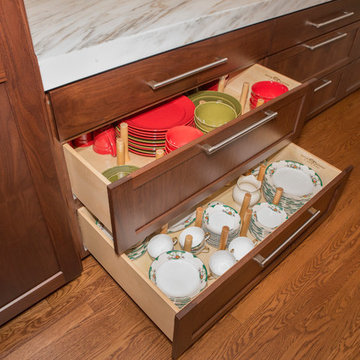
Photography by Sophia Hronis-Arbis. Custom storage in your kitchen is the best way to maximize space. These custom storage drawers manufactured by Custom Wood Products keep dishes neatly organized and make them easy to find.
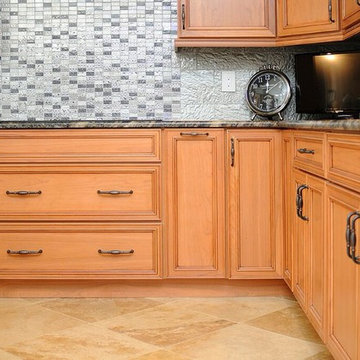
Rickie Agapito
Aménagement d'une très grande cuisine américaine classique en bois brun avec un évier 2 bacs, un placard avec porte à panneau surélevé, un plan de travail en granite, une crédence grise, une crédence en carreau briquette, un électroménager en acier inoxydable, un sol en travertin et 2 îlots.
Aménagement d'une très grande cuisine américaine classique en bois brun avec un évier 2 bacs, un placard avec porte à panneau surélevé, un plan de travail en granite, une crédence grise, une crédence en carreau briquette, un électroménager en acier inoxydable, un sol en travertin et 2 îlots.
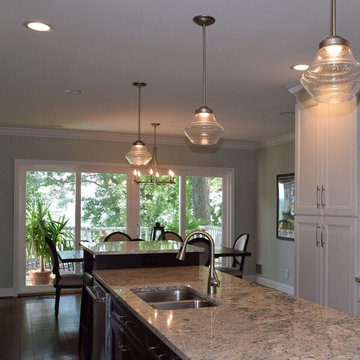
Perimeter Cabinets: Waypoint Living Spaces 750 Painted Linen
Island Cabinets: Waypoint Living Spaces 750 Cherry Java
Cabinet Hardware: Waypoint Living Spaces Item#PULL 3129-SN
Granite Countertops: Daltile White Ice
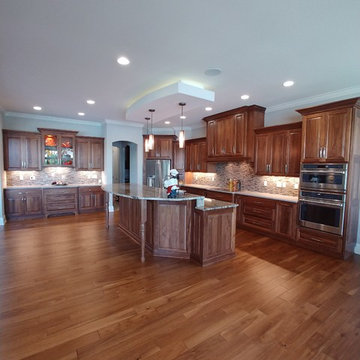
Complete custom home with all custom Black Walnut Cabinetry.
Idées déco pour une très grande cuisine classique en bois foncé et L fermée avec un évier encastré, un placard avec porte à panneau surélevé, un plan de travail en granite, un électroménager en acier inoxydable, îlot, un sol marron, un plan de travail multicolore, une crédence beige, une crédence en carreau briquette et parquet foncé.
Idées déco pour une très grande cuisine classique en bois foncé et L fermée avec un évier encastré, un placard avec porte à panneau surélevé, un plan de travail en granite, un électroménager en acier inoxydable, îlot, un sol marron, un plan de travail multicolore, une crédence beige, une crédence en carreau briquette et parquet foncé.
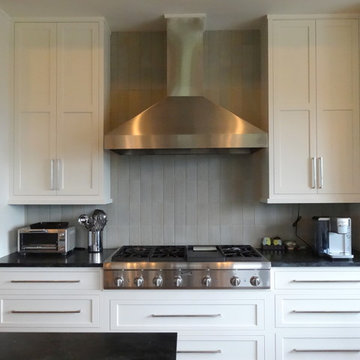
Photo By: Heather Taylor
Exemple d'une très grande cuisine américaine tendance en U avec un évier 2 bacs, un placard à porte shaker, des portes de placard blanches, un plan de travail en granite, une crédence grise, une crédence en carreau briquette, un électroménager en acier inoxydable, un sol en bois brun et îlot.
Exemple d'une très grande cuisine américaine tendance en U avec un évier 2 bacs, un placard à porte shaker, des portes de placard blanches, un plan de travail en granite, une crédence grise, une crédence en carreau briquette, un électroménager en acier inoxydable, un sol en bois brun et îlot.
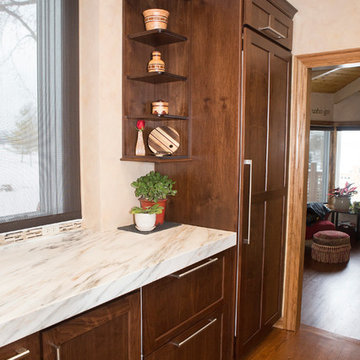
The use of wood paneled appliances helps to give the perimeter of this kitchen a unified look and feel.
Photography by Sophia Hronis-Arbis.
Exemple d'une très grande cuisine américaine chic en U et bois foncé avec un évier encastré, plan de travail en marbre, une crédence blanche, une crédence en carreau briquette, un électroménager en acier inoxydable, un sol en bois brun, îlot et un placard avec porte à panneau encastré.
Exemple d'une très grande cuisine américaine chic en U et bois foncé avec un évier encastré, plan de travail en marbre, une crédence blanche, une crédence en carreau briquette, un électroménager en acier inoxydable, un sol en bois brun, îlot et un placard avec porte à panneau encastré.
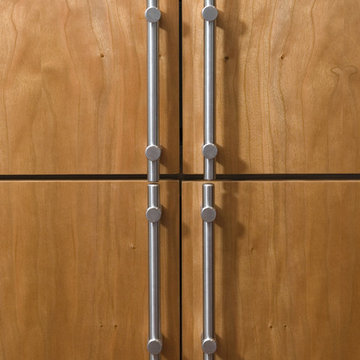
Inspiration pour une très grande cuisine américaine design en U et bois brun avec un évier encastré, un placard à porte plane, un plan de travail en béton, une crédence bleue, une crédence en carreau briquette, un électroménager en acier inoxydable, parquet foncé et îlot.
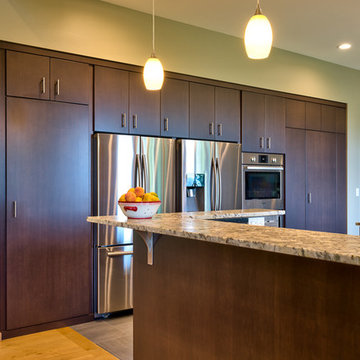
This house was designed for a couple and their son. One of the design program requirements was to have two master suites on the main level. They enjoy cooking and entertaining so the public and food prep. areas are functional, attractive and conducive to people gathering around. Consequently, the square footage of the main level is large.
The house is also on a very steep slope which didn't help with the required footprint. In order to minimize the related costs of building with this site condition, the footprint of the house is long and not deep as it reaches down the slope.
The scale of the existing homes in the neighborhood are unimposing. In order to play down the size as viewed from the street, the facade is broken up into several different masses with low sloping roofs.
Once you're inside, the house opens up with 14 foot ceilings in the entry and living areas. The ceiling height of other spaces on the main level are 10 feet. Universal design was implemented on the main level to provide inherent accessibility for everyone.
The lower level accommodates several guest rooms and baths, an exercise room, a guest den with wet bar and a man cave.
Another design program requirement was to make the house as maintenance-free as possible. Exterior materials include stucco, Pennsylvania Blue Stone and a new aluminum siding product called Longboard. The siding comes in many wood grain finishes and to everyone that has seen it, they think it's real wood. It's also made from heavy gauge aluminum so it doesn't ding like traditional aluminum siding. The roofs are metal standing seam.
The house is energy efficient. It's fully insulated with spray foam insulation-lots of it. The exterior walls were designed with 2x6 studs and roof rafters are 2x12 to provide plenty of space for the insulation, exceeding the required R-values. Windows and doors of course are energy efficient as well. All lighting is LED.
The decking around the exterior is locust, a very hard native wood which is naturally insect and rot resistant.
The best part of the whole project are the owners who love their new home. They initially had plans to live in this house during the summer months and Florida during the winter. They are now seriously considering living here full-time.
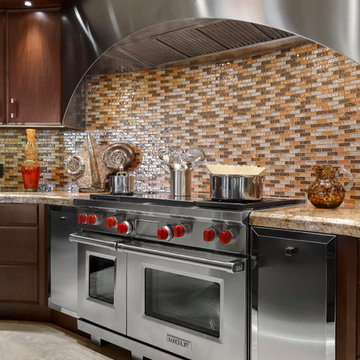
Aménagement d'une très grande cuisine ouverte encastrable classique en U et bois foncé avec un évier encastré, un placard avec porte à panneau encastré, un plan de travail en granite, une crédence multicolore, une crédence en carreau briquette, un sol en travertin et îlot.
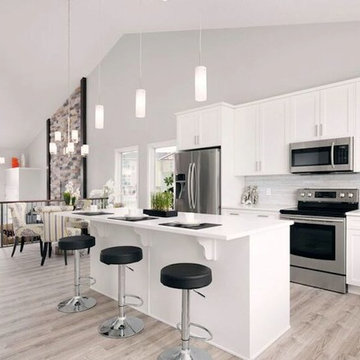
Cette photo montre une très grande cuisine américaine linéaire chic avec un placard à porte shaker, des portes de placard blanches, un plan de travail en surface solide, une crédence grise, une crédence en carreau briquette, un électroménager en acier inoxydable, parquet clair et îlot.
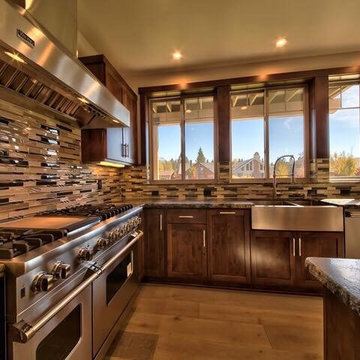
Cette photo montre une très grande cuisine chic en U et bois foncé fermée avec un évier de ferme, un placard avec porte à panneau encastré, un plan de travail en quartz modifié, une crédence multicolore, une crédence en carreau briquette, un électroménager en acier inoxydable, parquet clair, îlot et un sol marron.
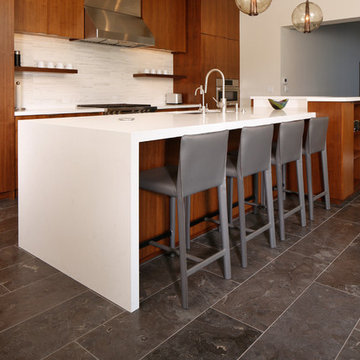
Photo ⓒ Luis de la Rosa
Idée de décoration pour une très grande cuisine américaine design en L et bois foncé avec un évier encastré, un placard à porte plane, un plan de travail en quartz modifié, une crédence blanche, une crédence en carreau briquette, un électroménager en acier inoxydable, un sol en marbre, îlot, un sol bleu et un plan de travail jaune.
Idée de décoration pour une très grande cuisine américaine design en L et bois foncé avec un évier encastré, un placard à porte plane, un plan de travail en quartz modifié, une crédence blanche, une crédence en carreau briquette, un électroménager en acier inoxydable, un sol en marbre, îlot, un sol bleu et un plan de travail jaune.
Idées déco de très grandes cuisines avec une crédence en carreau briquette
8