Idées déco de très grandes cuisines avec une crédence en carreau de verre
Trier par:Populaires du jour
141 - 160 sur 3 435 photos

Exemple d'une très grande cuisine américaine linéaire chic avec un évier encastré, un placard à porte shaker, des portes de placard blanches, plan de travail en marbre, une crédence multicolore, un électroménager en acier inoxydable, parquet foncé, îlot et une crédence en carreau de verre.
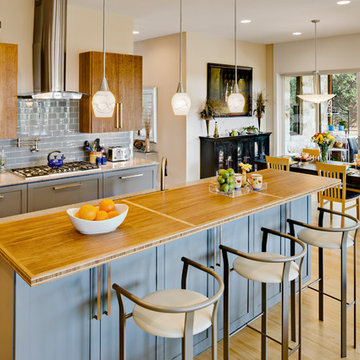
Inspiration pour une très grande cuisine américaine design en U et bois clair avec un évier posé, un placard à porte plane, un plan de travail en quartz modifié, une crédence grise, une crédence en carreau de verre, un électroménager en acier inoxydable, parquet clair et îlot.
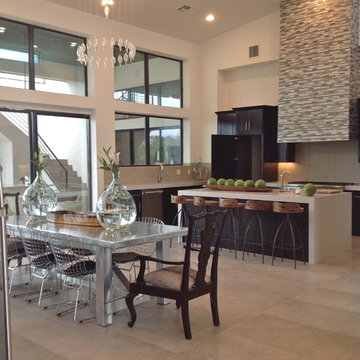
Modern kitchen open to dining and living room area with a mix of industrial and glamorous metal decor elements. Pairing a metal dining table with Bertoia inspired dining chairs, hide head chairs and an elegant light glass chandelier with industrially inspired counter height stools for the island.
Interior Design and Photography by D'Ette Cole for red
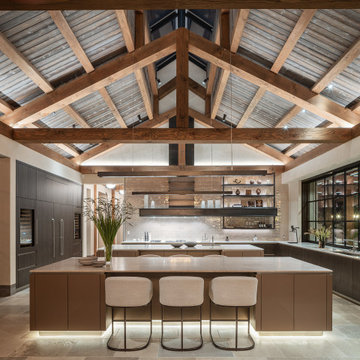
Open kitchen with custom cabinets, open beam ceiling
Inspiration pour une très grande cuisine américaine parallèle rustique avec un évier de ferme, un placard à porte plane, des portes de placard grises, plan de travail en marbre, une crédence beige, une crédence en carreau de verre, un électroménager de couleur, carreaux de ciment au sol, 2 îlots, un sol gris, un plan de travail blanc et poutres apparentes.
Inspiration pour une très grande cuisine américaine parallèle rustique avec un évier de ferme, un placard à porte plane, des portes de placard grises, plan de travail en marbre, une crédence beige, une crédence en carreau de verre, un électroménager de couleur, carreaux de ciment au sol, 2 îlots, un sol gris, un plan de travail blanc et poutres apparentes.
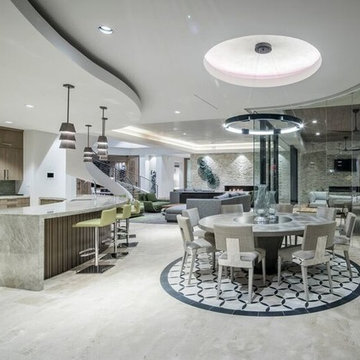
Idées déco pour une très grande cuisine ouverte encastrable contemporaine en L avec un évier encastré, un placard à porte plane, des portes de placard grises, un plan de travail en granite, une crédence bleue, une crédence en carreau de verre, un sol en marbre et 2 îlots.
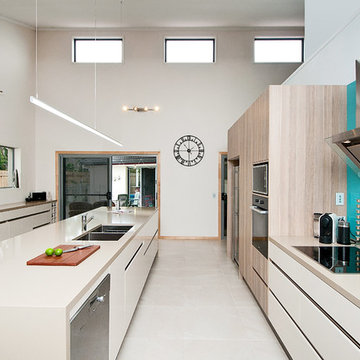
Two tone cabinetry, with cabinet doors and island bar-back in 'Ravine Maison Oak' and drawers in 'Cafe Cream' with a Sheen finish. Seamless look with C-Chanel handles throughout. 40mm ‘Nombre’ stone benchtop by Smartstone with waterfall ends on the 3.8m island. Undermount double bowl Squareline sink and tapware by Hafele. Vertical powerdock by Hafele. Oven and cooktop by Miele. Rangehood by Robinhood.
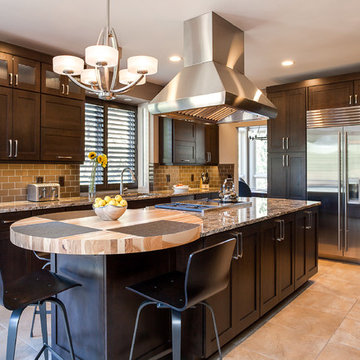
Full Kitchen Renovation project with Omega Custom cabinetry.
Master: Custom Cabinets by Omega
Maple wood, Dunkirk Door, Smokey Hills Stain with Iced top coat.
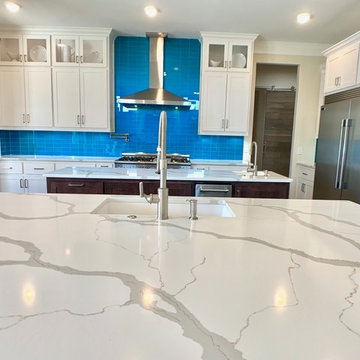
This colorful. contemporary/modern kitchen is open and bright! The custom glass tile is from Marin Designworks. The kitchen features two island. One that is dark stain and the other bright blue.
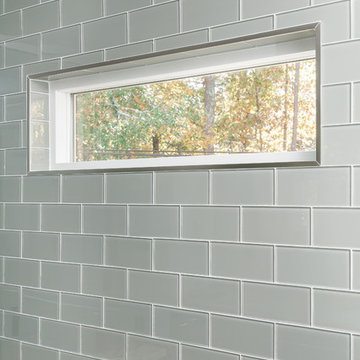
Five stars isn’t enough! Our project was to reconfigure and update the main floor of a house we recently purchased that was built in 1961. We wanted to maintain some of the unique feeling it originally had but bring it up-to-date and eliminate the closed-in rooms and downright weird layout that was the result of multiple, partial remodeling projects. We began with a long wishlist of changes which also required replacement of very antiquated plumbing, electrical wiring and HVAC. We even found a fireplace that had been walled in and needed major re-construction. Many other aspects and details on this incredible list we made included an all new kitchen layout, converting a bedroom into a master closet, adding new half-bath, completely rebuilding the master bath, and adding stone, tile and custom built cabinetry. Our design plans included many fixtures and details that we specified and required professional installation and careful handling. Innovative helped us make reasonable decisions. Their skilled staff took us through a design process that made sense. There were many questions and all were answered with sincere conversation and positive – innovation – on how we could achieve our goals. Innovative provided us with professional consultants, who listened and were courteous and creative, with solid knowledge and informative judgement. When they didn’t have an answer, they did the research. They developed a comprehensive project plan that exceeded our expectations. Every item on our long list was checked-off. All agreed on work was fulfilled and they completed all this in just under four months. Innovative took care of putting together a team of skilled professional specialists who were all dedicated to make everything right. Engineering, construction, supervision, and I cannot even begin to describe how much thanks we have for the demolition crew! Our multiple, detailed project designs from Raul and professional design advice from Mindy and the connections she recommended are all of the best quality. Diego Jr., Trevor and his team kept everything on track and neat and tidy every single day and Diego Sr., Mark, Ismael, Albert, Santiago and team are true craftsmen who follow-up and make the most minuscule woodworking details perfect. The cabinets by Tim and electrical work and installation of fixtures by Kemchan Harrilal-BB and Navindra Doolratram, and Augustine and his crew on tile and stone work – all perfection. Aisling and the office crew were always responsive to our calls and requests. And of course Clark and Eric who oversaw everything and gave us the best of the best! Apologies if we didn’t get everyone on this list – you’re all great! Thank you for your hard work and dedication. We can’t thank you enough Innovative Construction – we kind of want to do it again!
Dave Hallman & Matt DeGraffenreid
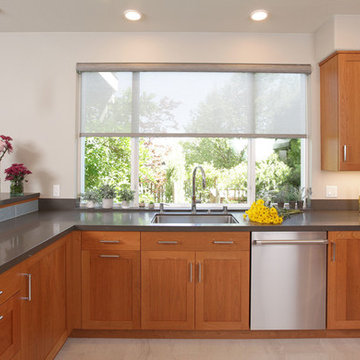
Francis Combes
Idées déco pour une très grande cuisine ouverte contemporaine en U et bois brun avec un évier encastré, un placard à porte shaker, un plan de travail en quartz modifié, une crédence bleue, une crédence en carreau de verre, un électroménager en acier inoxydable, un sol en carrelage de porcelaine, une péninsule, un sol beige et un plan de travail gris.
Idées déco pour une très grande cuisine ouverte contemporaine en U et bois brun avec un évier encastré, un placard à porte shaker, un plan de travail en quartz modifié, une crédence bleue, une crédence en carreau de verre, un électroménager en acier inoxydable, un sol en carrelage de porcelaine, une péninsule, un sol beige et un plan de travail gris.
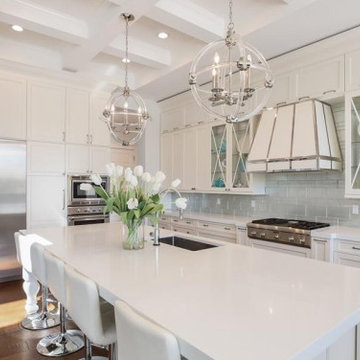
STUNNING HOME ON TWO LOTS IN THE RESERVE AT HARBOUR WALK. One of the only homes on two lots in The Reserve at Harbour Walk. On the banks of the Manatee River and behind two sets of gates for maximum privacy. This coastal contemporary home was custom built by Camlin Homes with the highest attention to detail and no expense spared. The estate sits upon a fully fenced half-acre lot surrounded by tropical lush landscaping and over 160 feet of water frontage. all-white palette and gorgeous wood floors. With an open floor plan and exquisite details, this home includes; 4 bedrooms, 5 bathrooms, 4-car garage, double balconies, game room, and home theater with bar. A wall of pocket glass sliders allows for maximum indoor/outdoor living. The gourmet kitchen will please any chef featuring beautiful chandeliers, a large island, stylish cabinetry, timeless quartz countertops, high-end stainless steel appliances, built-in dining room fixtures, and a walk-in pantry. heated pool and spa, relax in the sauna or gather around the fire pit on chilly nights. The pool cabana offers a great flex space and a full bath as well. An expansive green space flanks the home. Large wood deck walks out onto the private boat dock accommodating 60+ foot boats. Ground floor master suite with a fireplace and wall to wall windows with water views. His and hers walk-in California closets and a well-appointed master bath featuring a circular spa bathtub, marble countertops, and dual vanities. A large office is also found within the master suite and offers privacy and separation from the main living area. Each guest bedroom has its own private bathroom. Maintain an active lifestyle with community features such as a clubhouse with tennis courts, a lovely park, multiple walking areas, and more. Located directly next to private beach access and paddleboard launch. This is a prime location close to I-75,
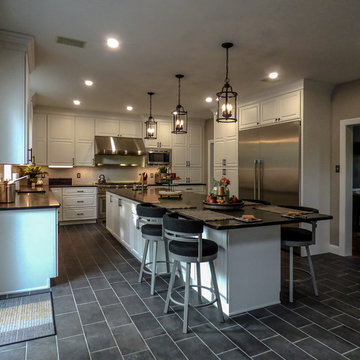
Articulating the floor, these gray porcelain tiles were a great choice for the client. With their non imposing color and white grout, it allows for the floor to truly pop, without taking precedence over the space.
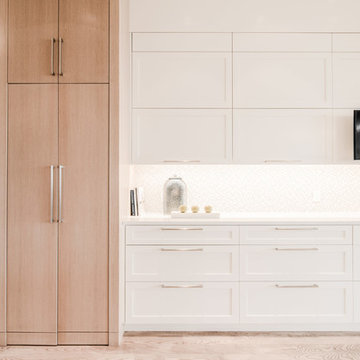
Jamie Hyatt Photography
Cette image montre une très grande cuisine américaine design en U avec un placard à porte shaker, des portes de placard blanches, un plan de travail en quartz, une crédence blanche, une crédence en carreau de verre, parquet clair et îlot.
Cette image montre une très grande cuisine américaine design en U avec un placard à porte shaker, des portes de placard blanches, un plan de travail en quartz, une crédence blanche, une crédence en carreau de verre, parquet clair et îlot.
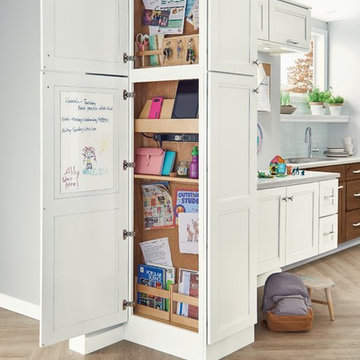
Cette image montre une très grande cuisine ouverte parallèle design avec un évier encastré, un placard avec porte à panneau encastré, des portes de placard blanches, un plan de travail en quartz modifié, une crédence blanche, une crédence en carreau de verre, un électroménager en acier inoxydable, parquet clair, îlot, un sol beige et un plan de travail blanc.
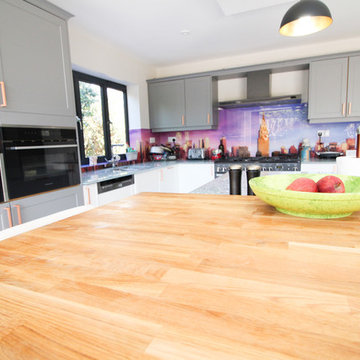
In contrast to the splash back, the beautiful simplicity of the eating station and seating area is directly inspired by the naturalistic wooden feel of Scandinavian kitchen design. This creates an interesting contrast between the separate zones of the kitchen and clearly denotes a different use for each part of the space.
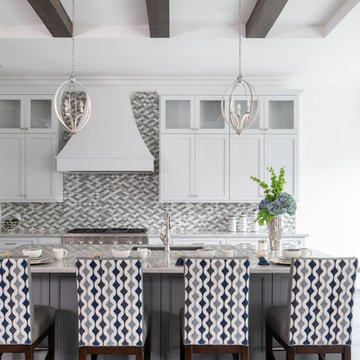
Michael Hunter
Idées déco pour une très grande cuisine ouverte classique en L avec un évier encastré, un placard à porte shaker, des portes de placard grises, un plan de travail en quartz, une crédence bleue, une crédence en carreau de verre, un électroménager en acier inoxydable, parquet foncé, îlot, un sol marron et un plan de travail gris.
Idées déco pour une très grande cuisine ouverte classique en L avec un évier encastré, un placard à porte shaker, des portes de placard grises, un plan de travail en quartz, une crédence bleue, une crédence en carreau de verre, un électroménager en acier inoxydable, parquet foncé, îlot, un sol marron et un plan de travail gris.
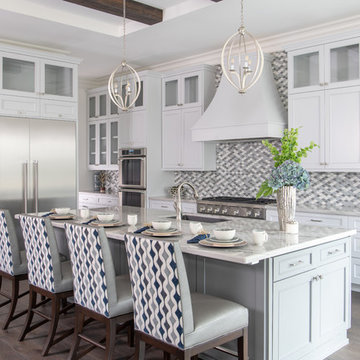
Michael Hunter
Inspiration pour une très grande cuisine ouverte traditionnelle en L avec un évier encastré, un placard à porte shaker, des portes de placard grises, un plan de travail en quartz, une crédence bleue, une crédence en carreau de verre, un électroménager en acier inoxydable, îlot, un sol marron, un plan de travail gris et un sol en bois brun.
Inspiration pour une très grande cuisine ouverte traditionnelle en L avec un évier encastré, un placard à porte shaker, des portes de placard grises, un plan de travail en quartz, une crédence bleue, une crédence en carreau de verre, un électroménager en acier inoxydable, îlot, un sol marron, un plan de travail gris et un sol en bois brun.
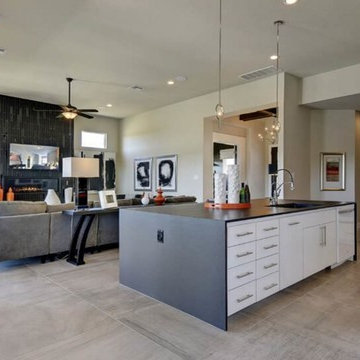
Large over sized island with waterfall edge overlooks family room. Contemporary white flat cabinets reach ceiling.
Cette image montre une très grande cuisine ouverte parallèle design avec un évier posé, un placard à porte plane, des portes de placard blanches, un plan de travail en quartz modifié, une crédence noire, une crédence en carreau de verre, un sol en carrelage de porcelaine et îlot.
Cette image montre une très grande cuisine ouverte parallèle design avec un évier posé, un placard à porte plane, des portes de placard blanches, un plan de travail en quartz modifié, une crédence noire, une crédence en carreau de verre, un sol en carrelage de porcelaine et îlot.
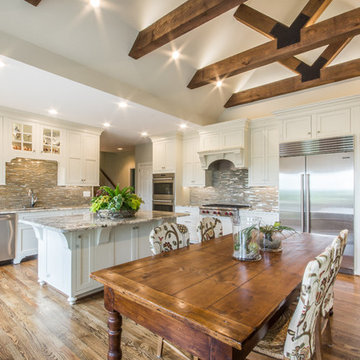
Idée de décoration pour une très grande cuisine américaine tradition en L avec un évier encastré, un placard avec porte à panneau encastré, des portes de placard blanches, un plan de travail en granite, une crédence multicolore, une crédence en carreau de verre, un électroménager en acier inoxydable, un sol en bois brun et îlot.
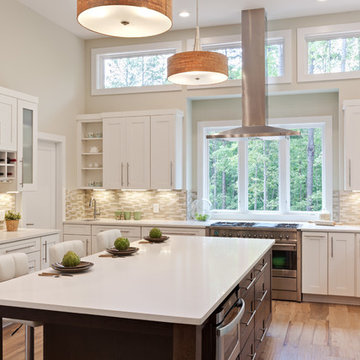
Huge Contemporary Kitchen
Inspiration pour une très grande cuisine américaine design en U avec un évier de ferme, un placard à porte shaker, des portes de placard blanches, un plan de travail en quartz modifié, une crédence beige, une crédence en carreau de verre, un électroménager en acier inoxydable, un sol en carrelage de porcelaine, îlot, un sol beige et un plan de travail blanc.
Inspiration pour une très grande cuisine américaine design en U avec un évier de ferme, un placard à porte shaker, des portes de placard blanches, un plan de travail en quartz modifié, une crédence beige, une crédence en carreau de verre, un électroménager en acier inoxydable, un sol en carrelage de porcelaine, îlot, un sol beige et un plan de travail blanc.
Idées déco de très grandes cuisines avec une crédence en carreau de verre
8