Idées déco de très grandes cuisines avec une crédence en dalle de pierre
Trier par :
Budget
Trier par:Populaires du jour
161 - 180 sur 3 293 photos
1 sur 3
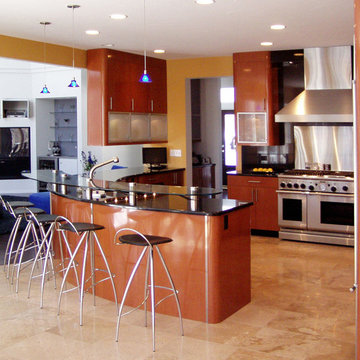
Robert M Kieft
High Gloss Kitchen Cabinets
Exemple d'une très grande cuisine ouverte tendance en L et bois brun avec un évier encastré, un plan de travail en granite, une crédence noire, une crédence en dalle de pierre, un électroménager en acier inoxydable, un sol en travertin, une péninsule et un placard à porte plane.
Exemple d'une très grande cuisine ouverte tendance en L et bois brun avec un évier encastré, un plan de travail en granite, une crédence noire, une crédence en dalle de pierre, un électroménager en acier inoxydable, un sol en travertin, une péninsule et un placard à porte plane.
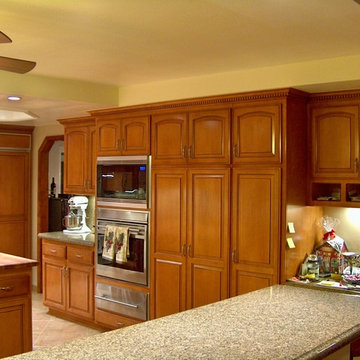
Lester O'Malley
Aménagement d'une très grande cuisine ouverte classique en U et bois brun avec un évier 3 bacs, un placard avec porte à panneau surélevé, un plan de travail en granite, une crédence beige, une crédence en dalle de pierre, un électroménager en acier inoxydable, un sol en carrelage de porcelaine et îlot.
Aménagement d'une très grande cuisine ouverte classique en U et bois brun avec un évier 3 bacs, un placard avec porte à panneau surélevé, un plan de travail en granite, une crédence beige, une crédence en dalle de pierre, un électroménager en acier inoxydable, un sol en carrelage de porcelaine et îlot.
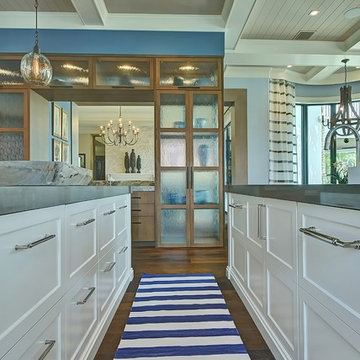
Inspiration pour une très grande cuisine ouverte traditionnelle en L avec un évier posé, un placard à porte shaker, des portes de placard blanches, un plan de travail en quartz, une crédence blanche, une crédence en dalle de pierre, un électroménager en acier inoxydable, un sol en bois brun et 2 îlots.
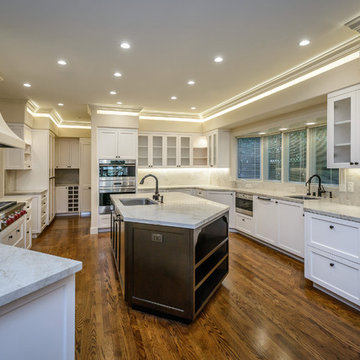
Kitchen renovation utilizing custom white cabinets, cherry wood island, granite counter tops, and LED lights
Inspiration pour une très grande cuisine encastrable minimaliste en U fermée avec un évier encastré, un placard à porte shaker, des portes de placard blanches, plan de travail en marbre, une crédence blanche, une crédence en dalle de pierre, parquet foncé et îlot.
Inspiration pour une très grande cuisine encastrable minimaliste en U fermée avec un évier encastré, un placard à porte shaker, des portes de placard blanches, plan de travail en marbre, une crédence blanche, une crédence en dalle de pierre, parquet foncé et îlot.
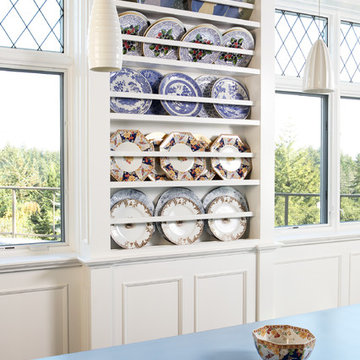
Plate Rack, Architectural Millwork, Leaded Glass: Designed and Fabricated by Michelle Rein & Ariel Snyders of American Artisans. Photo by: Michele Lee Willson
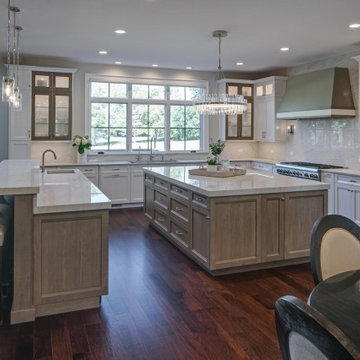
Our clients were ready to update their kitchen with soft and subtle colors to blend in with the home’s recently updated interior. It was also time to improve the layout. The kitchen needed to be reconfigured in order to facilitate a three-generation family and occasional entertaining.
Design Objectives
-Brighten up to blend with the home’s interior and flow into the adjacent family room area
-Incorporate specific storage for pantry items like bulk ingredients and small appliances
-Designate areas for a coffee bar, multiple prep areas and seating while highlighting a dry bar for display
-Keep clutter off of counters for a seamless design that facilitates visual flow through the entire area
Design Challenges
-Make a subtle statement with contrasting cabinets and countertops
-Incorporate a stand-alone, statement-making dry bar just outside the main kitchen space
-Design a statement hood that serves as a focal point without interrupting visual flow
-Update and add lighting to add more task, accent and overhead brightness.
-Have the space be usable for different tasks by different family members at the same time
-Create a space that looks classy and formal but is still inviting.
Design Solutions
-A soft grey stain and white paint were used on all the cabinets. On only the wall cabinets flanking the window was the grey introduced on the frame to make a pop against the white paint.
-The white-painted refrigerator and freezer door panel style is a custom reeded look that adds a soft contrasting detail against the main door style. Along with the open grey-stained interior cabinet above, it looks like a piece of furniture.
-The same soft tones were used for the countertops and a full, high backsplash of Chamonix quartzite that tied everything together. It’s an elegant backdrop for the hood.
-The Dry Bar, even though showcasing a dark stained cabinet, stays open and bright with a full mirror backsplash, wood retained glass floating shelves and glass wall cabinet doors. Brushed brass trim details and a fun light fixture add a pop of character.
-The same reeded door style as the refrigerator was used on the base doors of the dry bar to tie in with the kitchen.
-About 2/3 of the existing walk-in pantry was carved out for the new dry bar footprint while still keeping a shallow-depth pantry space for storage.
-The homeowners wanted a beautiful hood but didn’t want it to dominate the design. We kept the lines of the hood simple. The soft stainless steel body has a bottom accent that incorporates both the grey stain and white-painted cabinet colors.
-Even though the Kitchen had a lot of natural light from the large window, it was important to have task and subtle feature lighting. Recessed cans provide overall lighting while clear pendants shine down on the 2nd level of the seating area on the island.
-The circular clear chandelier is the statement piece over the main island while the pendants flanking the hood emphasize the quartzite backsplash and add as accent lighting in the evening along with the interior cabinet lights.
With three generations living in the home it was important to have areas that multiple family members could use at the same time without being in each other’s way. The design incorporates different zones like the coffee bar, charging station, dry bar and refrigerator drawers.
The softness of the colors and classic feel of the wood floor keep kitchen is inviting and calming.
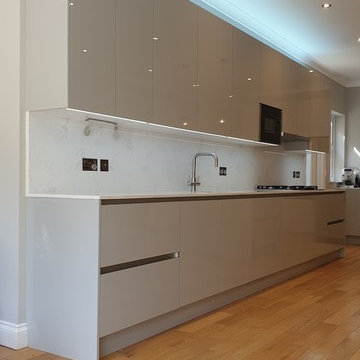
Idées déco pour une très grande cuisine ouverte parallèle et encastrable contemporaine avec un évier encastré, un placard à porte plane, des portes de placard grises, un plan de travail en quartz, une crédence blanche, une crédence en dalle de pierre, sol en stratifié, îlot, un sol marron et un plan de travail blanc.
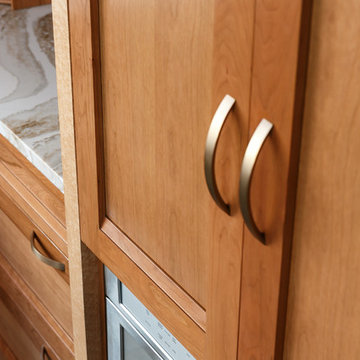
Exemple d'une très grande cuisine chic en L et bois brun fermée avec un évier encastré, un placard avec porte à panneau encastré, un plan de travail en quartz modifié, une crédence blanche, une crédence en dalle de pierre, un électroménager en acier inoxydable, un sol en carrelage de porcelaine, 2 îlots, un sol multicolore et un plan de travail blanc.
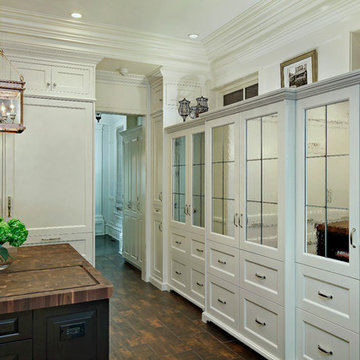
This kitchen has been designed with vertical storage in mind. The mirrored cabinet doors provide interest and aid in keeping it feel open and airy.
Réalisation d'une très grande cuisine américaine tradition en U avec un évier encastré, un électroménager en acier inoxydable, parquet foncé, îlot, un placard à porte shaker, des portes de placard blanches, plan de travail en marbre, une crédence blanche et une crédence en dalle de pierre.
Réalisation d'une très grande cuisine américaine tradition en U avec un évier encastré, un électroménager en acier inoxydable, parquet foncé, îlot, un placard à porte shaker, des portes de placard blanches, plan de travail en marbre, une crédence blanche et une crédence en dalle de pierre.
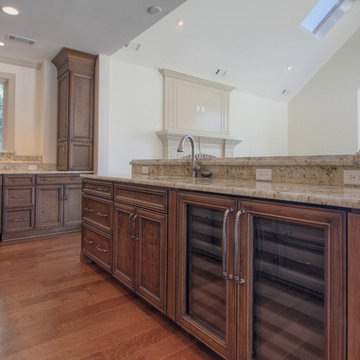
Cabinetry by Kith Kitchens
Harmony Cherry Door Style
Toffee Vintage Finish
Photo by Dream Foto - Bluffton, SC
Inspiration pour une très grande cuisine ouverte encastrable traditionnelle en U et bois brun avec un évier encastré, un placard à porte plane, un plan de travail en granite, une crédence en dalle de pierre, un sol en bois brun et 2 îlots.
Inspiration pour une très grande cuisine ouverte encastrable traditionnelle en U et bois brun avec un évier encastré, un placard à porte plane, un plan de travail en granite, une crédence en dalle de pierre, un sol en bois brun et 2 îlots.

Built in the iconic neighborhood of Mount Curve, just blocks from the lakes, Walker Art Museum, and restaurants, this is city living at its best. Myrtle House is a design-build collaboration with Hage Homes and Regarding Design with expertise in Southern-inspired architecture and gracious interiors. With a charming Tudor exterior and modern interior layout, this house is perfect for all ages.
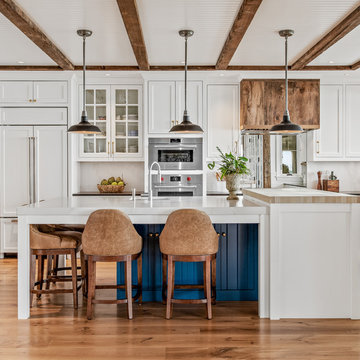
Custom kitchen with reclaimed wood beams, wolf appliances, engineered quartz counter tops, blue accent island, butcher block top and center cut white oak flooring.

This countryside farmhouse was remodeled and added on to by removing an interior wall separating the kitchen from the dining/living room, putting an addition at the porch to extend the kitchen by 10', installing an IKEA kitchen cabinets and custom built island using IKEA boxes, custom IKEA fronts, panels, trim, copper and wood trim exhaust wood, wolf appliances, apron front sink, and quartz countertop. The bathroom was redesigned with relocation of the walk-in shower, and installing a pottery barn vanity. the main space of the house was completed with luxury vinyl plank flooring throughout. A beautiful transformation with gorgeous views of the Willamette Valley.

Idées déco pour une très grande cuisine ouverte montagne en bois brun et L avec un plan de travail en granite, un électroménager en acier inoxydable, un sol en ardoise, 2 îlots, un sol gris, un plan de travail blanc, un évier encastré, un placard avec porte à panneau encastré, une crédence blanche et une crédence en dalle de pierre.

Inspiration pour une très grande cuisine américaine traditionnelle avec un évier encastré, des portes de placard blanches, un électroménager en acier inoxydable, parquet clair, îlot, un plan de travail gris, un placard à porte shaker, une crédence multicolore et une crédence en dalle de pierre.

Inspiration pour une très grande cuisine traditionnelle en L avec un évier de ferme, un placard à porte affleurante, des portes de placard blanches, un plan de travail en granite, une crédence beige, une crédence en dalle de pierre, un électroménager en acier inoxydable, parquet foncé, îlot et un sol marron.

Idées déco pour une très grande cuisine ouverte parallèle classique avec un placard à porte shaker, îlot, une crédence beige, un électroménager en acier inoxydable, un plan de travail beige, une crédence en dalle de pierre, un évier encastré, des portes de placard noires, parquet clair et un sol beige.

Idées déco pour une très grande cuisine ouverte parallèle contemporaine avec îlot, un placard à porte plane, des portes de placard noires, une crédence beige, une crédence en dalle de pierre, un électroménager noir, un sol beige, plan de travail noir et un plafond en bois.
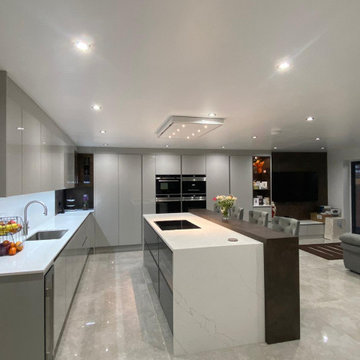
Cette image montre une très grande cuisine ouverte design en L avec un évier encastré, un placard à porte plane, des portes de placard grises, un plan de travail en quartz, une crédence blanche, une crédence en dalle de pierre, un électroménager noir, un sol en carrelage de porcelaine, une péninsule, un sol gris et un plan de travail blanc.
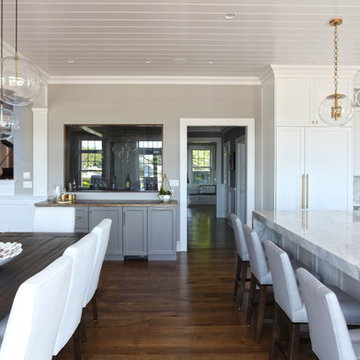
Idée de décoration pour une très grande cuisine américaine encastrable tradition en L avec un évier encastré, un placard à porte shaker, des portes de placard blanches, un plan de travail en quartz, une crédence grise, une crédence en dalle de pierre, parquet foncé, îlot et un plan de travail gris.
Idées déco de très grandes cuisines avec une crédence en dalle de pierre
9