Idées déco de très grandes cuisines beiges
Trier par :
Budget
Trier par:Populaires du jour
161 - 180 sur 5 624 photos
1 sur 3
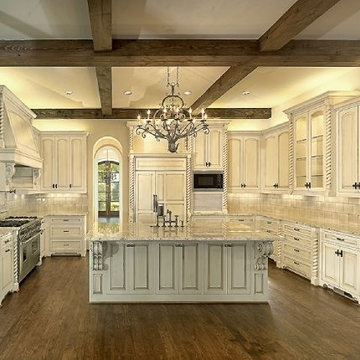
Inspiration pour une très grande cuisine américaine traditionnelle en U et bois clair avec un évier encastré, un placard avec porte à panneau surélevé, plan de travail en marbre, une crédence métallisée, une crédence en terre cuite, un électroménager en acier inoxydable, un sol en bois brun et îlot.
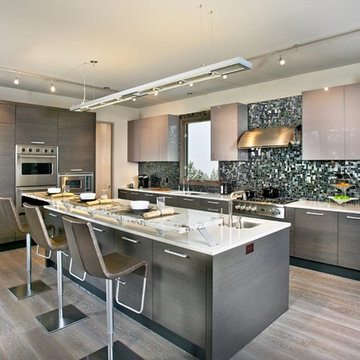
Level Three: Base and tall cabinets in grey-stained European oak are topped with quartz countertops. The bronze leather bar stools are height-adjustable, from bar-height to table-height and any height in between. They're perfect for extra seating, as needed, in the living and dining room areas.
Photograph © Darren Edwards, San Diego
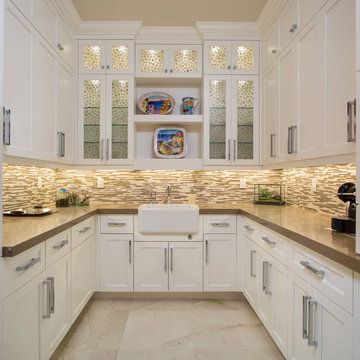
M. James Northen - Northen Exposure Photography
Cette image montre une très grande cuisine traditionnelle.
Cette image montre une très grande cuisine traditionnelle.

Réalisation d'une très grande cuisine ouverte design en U avec un évier encastré, un placard à porte plane, des portes de placard blanches, une crédence métallisée, une crédence en dalle métallique, un électroménager en acier inoxydable, îlot, plan de travail en marbre et un sol en marbre.
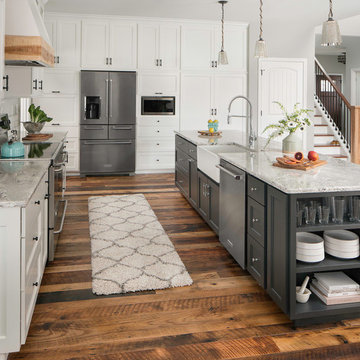
Inspiration pour une très grande cuisine américaine parallèle traditionnelle avec un évier de ferme, un placard à porte shaker, des portes de placard blanches, un plan de travail en quartz modifié, une crédence blanche, une crédence en céramique, un électroménager en acier inoxydable, un sol en bois brun, îlot et un sol marron.
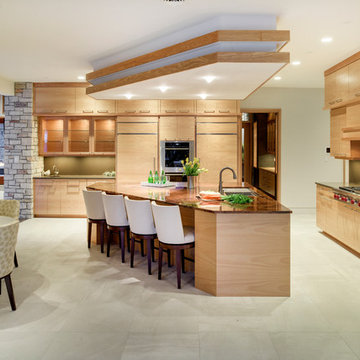
Architechtural Designer: Bruce Lenzen - Interior Design: Ann Ludwig - Photo: Spacecrafting Photography
Inspiration pour une très grande cuisine américaine design en L et bois clair avec un évier encastré, un placard à porte plane, un plan de travail en granite, une crédence beige, une crédence en dalle de pierre, un électroménager en acier inoxydable, un sol en carrelage de porcelaine et îlot.
Inspiration pour une très grande cuisine américaine design en L et bois clair avec un évier encastré, un placard à porte plane, un plan de travail en granite, une crédence beige, une crédence en dalle de pierre, un électroménager en acier inoxydable, un sol en carrelage de porcelaine et îlot.

Exemple d'une très grande cuisine ouverte tendance en U et bois clair avec un évier encastré, un placard à porte plane, un plan de travail en quartz, une crédence blanche, une crédence en feuille de verre, un électroménager noir, sol en béton ciré, îlot, un sol gris, un plan de travail blanc et un plafond voûté.
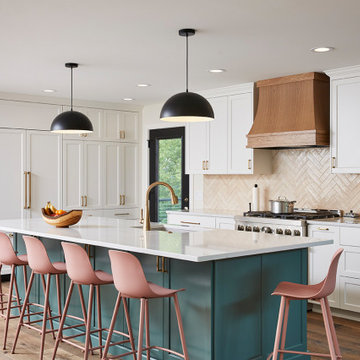
Cabinetry: Framed Full Overlay (Maple Melamine Interior Uppers & Lowers)
Backsplash tile/stone: Tribeca Oatmeal 2.5x8 subway tile, herringbone pattern
Perimeter & island countertops: Hanstone Calcutta Gold
Microwave/Speed Oven: Kitchen Aid 24" Undercabinet Micro Drawer in SS
Refrigerator: Kitchen Aid 42" Panel Ready French Door
Range: Kitchen Aid 36" Gas Range in Stainless Steel
Dishwasher: Bosch 24" DW in Stainless Steel IIBSHPM78ZSSN
Island paint: SW 6215 - Rocky River
Perimeter paint: Painted SW 7004 - Snowbound
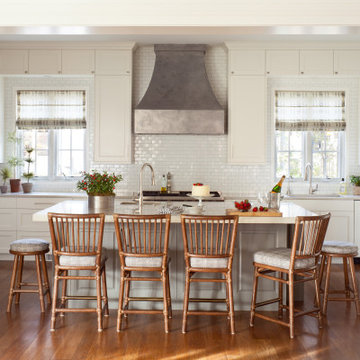
Inspiration pour une très grande cuisine ouverte encastrable traditionnelle en U avec un évier encastré, un placard avec porte à panneau surélevé, des portes de placard bleues, plan de travail en marbre, une crédence blanche, une crédence en carrelage métro, parquet clair, îlot, un sol marron et un plan de travail beige.
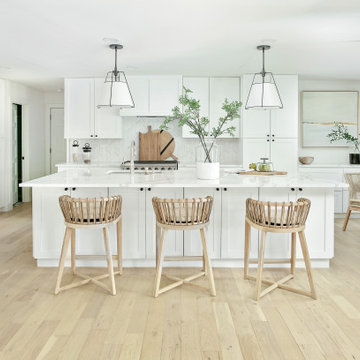
One of a kind opportunity to own a California Contemporary ranch style dream home, beautifully renovated by S3 Real Estate with interior design by Jessica Koltun. Situated on a gracious lot with lush landscaping, this dream home is filled with an abundance of natural light & luxury details around every turn. A well thought out floor plan features two dining areas, an oversized living room, & an island that can seat six. Designer details include luxury finishes & fixtures including Walker Zanger marble, Rejuvenation fixtures & Bedrosians tile. Guest suite with ensuite bath, two bedrooms with a Jack & Jill, and an Owner's suite you must see to believe.
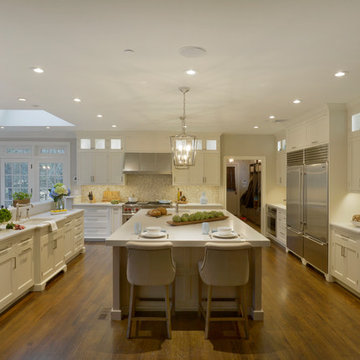
This kitchen, designed by David Arnoff, features Bilotta Collection cabinetry in a classic Frosty White paint on the perimeter and Rift Cut White Oak with a “Driftwood” stain for the island. The kitchen prior to renovation had a small island and a peninsula that blocked the flow into the other rooms. It also had a massive wood hood that flanked both sides of the range all the way down to the countertop which was very cumbersome and restrictive. The client wanted to reuse their appliances which were fairly new. So the cabinetry had to be designed around those models but laid out with a much more functional flow. David chose to eliminate the existing peninsula to allow access to the sun room and living area. He opted instead for a larger island to give back the space lost by removing the peninsula. This gave the same amount of cabinet and counter space and was far more functional and easier to move around. Since the one wall of cabinets (where the main sink is) had no wall cabinets, David designed the opposite wall with double stacked cabinets for additional storage – with glass fronts for aesthetics. They also raised the custom hood, by Amore, allowing for more countertop space around the range. The countertops are polished quartz, Aurea Stone by Eastern Stone. The Backsplash is a basket weave marble from Greenwich Tile Marble. Sink and faucets by Kohler. Appliances are a mix of Subzero and Wolf.
Designer: David Arnoff
Photo Credit: Peter Krupenye

We love this butler's pantry and scullery featuring white kitchen cabinets, double ovens, a farm sink and wood floors.
Cette image montre une très grande cuisine parallèle style shabby chic fermée avec un évier de ferme, un placard avec porte à panneau encastré, des portes de placard blanches, un plan de travail en quartz, une crédence multicolore, une crédence en marbre, un électroménager en acier inoxydable, un sol en bois brun, aucun îlot, un sol marron, un plan de travail blanc et un plafond à caissons.
Cette image montre une très grande cuisine parallèle style shabby chic fermée avec un évier de ferme, un placard avec porte à panneau encastré, des portes de placard blanches, un plan de travail en quartz, une crédence multicolore, une crédence en marbre, un électroménager en acier inoxydable, un sol en bois brun, aucun îlot, un sol marron, un plan de travail blanc et un plafond à caissons.
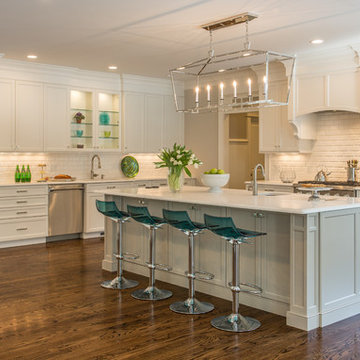
Eric Roth Photography
Aménagement d'une très grande cuisine ouverte classique en U avec un évier encastré, un placard avec porte à panneau encastré, des portes de placard blanches, un plan de travail en quartz modifié, une crédence blanche, une crédence en céramique, un électroménager en acier inoxydable, un sol en bois brun, îlot et un sol marron.
Aménagement d'une très grande cuisine ouverte classique en U avec un évier encastré, un placard avec porte à panneau encastré, des portes de placard blanches, un plan de travail en quartz modifié, une crédence blanche, une crédence en céramique, un électroménager en acier inoxydable, un sol en bois brun, îlot et un sol marron.

Mike P Kelley
stylist: Jennifer Maxcy, hoot n anny home
Aménagement d'une très grande cuisine américaine classique avec un évier de ferme, un placard à porte vitrée, des portes de placard grises, un plan de travail en bois, un électroménager en acier inoxydable, un sol en bois brun et une crédence métallisée.
Aménagement d'une très grande cuisine américaine classique avec un évier de ferme, un placard à porte vitrée, des portes de placard grises, un plan de travail en bois, un électroménager en acier inoxydable, un sol en bois brun et une crédence métallisée.
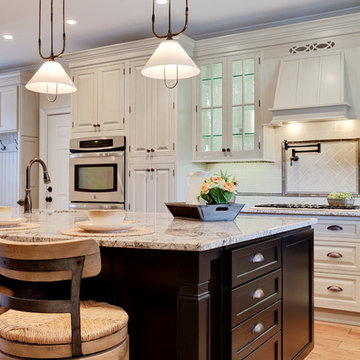
Cream and Black Beaded Inset Kitchen
Designer: Teri Turan, Photographer: Sacha Griffin
Cette photo montre une très grande cuisine américaine chic en L avec un évier de ferme, un placard à porte affleurante, des portes de placard beiges, un plan de travail en granite, une crédence beige, une crédence en carreau de porcelaine, un électroménager en acier inoxydable, un sol en bois brun, îlot, un sol marron et un plan de travail beige.
Cette photo montre une très grande cuisine américaine chic en L avec un évier de ferme, un placard à porte affleurante, des portes de placard beiges, un plan de travail en granite, une crédence beige, une crédence en carreau de porcelaine, un électroménager en acier inoxydable, un sol en bois brun, îlot, un sol marron et un plan de travail beige.

This project was a long labor of love. The clients adored this eclectic farm home from the moment they first opened the front door. They knew immediately as well that they would be making many careful changes to honor the integrity of its old architecture. The original part of the home is a log cabin built in the 1700’s. Several additions had been added over time. The dark, inefficient kitchen that was in place would not serve their lifestyle of entertaining and love of cooking well at all. Their wish list included large pro style appliances, lots of visible storage for collections of plates, silverware, and cookware, and a magazine-worthy end result in terms of aesthetics. After over two years into the design process with a wonderful plan in hand, construction began. Contractors experienced in historic preservation were an important part of the project. Local artisans were chosen for their expertise in metal work for one-of-a-kind pieces designed for this kitchen – pot rack, base for the antique butcher block, freestanding shelves, and wall shelves. Floor tile was hand chipped for an aged effect. Old barn wood planks and beams were used to create the ceiling. Local furniture makers were selected for their abilities to hand plane and hand finish custom antique reproduction pieces that became the island and armoire pantry. An additional cabinetry company manufactured the transitional style perimeter cabinetry. Three different edge details grace the thick marble tops which had to be scribed carefully to the stone wall. Cable lighting and lamps made from old concrete pillars were incorporated. The restored stone wall serves as a magnificent backdrop for the eye- catching hood and 60” range. Extra dishwasher and refrigerator drawers, an extra-large fireclay apron sink along with many accessories enhance the functionality of this two cook kitchen. The fabulous style and fun-loving personalities of the clients shine through in this wonderful kitchen. If you don’t believe us, “swing” through sometime and see for yourself! Matt Villano Photography
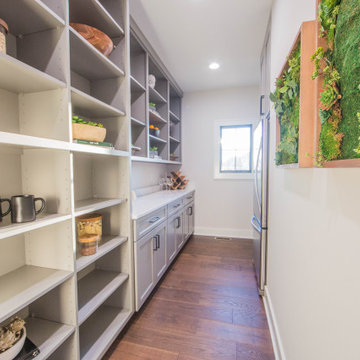
The butler's pantry provides storage, an additional refrigerator and a sink area for food preparation.
Aménagement d'une très grande arrière-cuisine linéaire moderne avec un évier encastré, un placard avec porte à panneau encastré, des portes de placard grises, un plan de travail en quartz, une crédence blanche, un électroménager en acier inoxydable, un sol en bois brun, aucun îlot, un sol marron et un plan de travail blanc.
Aménagement d'une très grande arrière-cuisine linéaire moderne avec un évier encastré, un placard avec porte à panneau encastré, des portes de placard grises, un plan de travail en quartz, une crédence blanche, un électroménager en acier inoxydable, un sol en bois brun, aucun îlot, un sol marron et un plan de travail blanc.

The kitchen has a lot of glass surfaces thanks to which a lot of light enters the room. In addition, the large number of doors and windows allows fresh, clean air to easily enter the kitchen.
The kitchen island with an integrated sink, white countertops and some beautiful chairs around them is an eye-catcher. In the quiet corner of the kitchen, there is a stylish dining table that allows the owners to talk peacefully and receive guests warmly.
Don’t hesitate to make your home look attractive with our professional interior design team!
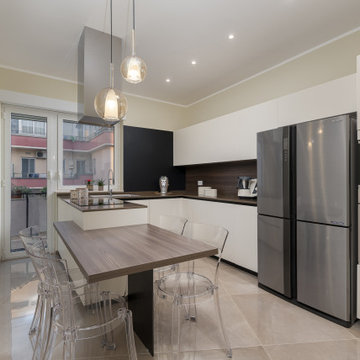
Idée de décoration pour une très grande cuisine américaine design en U avec un évier 1 bac, un placard à porte affleurante, des portes de placard beiges, une crédence marron, fenêtre, un électroménager en acier inoxydable, un sol en carrelage de porcelaine, une péninsule, un sol beige et un plan de travail marron.
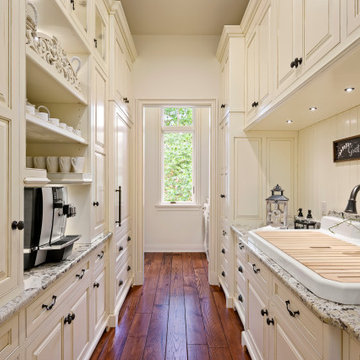
Cette image montre une très grande arrière-cuisine méditerranéenne en L avec un évier de ferme, un placard à porte vitrée, des portes de placard blanches, un plan de travail en granite, une crédence beige, un électroménager en acier inoxydable, un sol en bois brun, îlot, un sol marron et un plan de travail marron.
Idées déco de très grandes cuisines beiges
9