Idées déco de très grandes cuisines bord de mer
Trier par:Populaires du jour
161 - 180 sur 1 174 photos
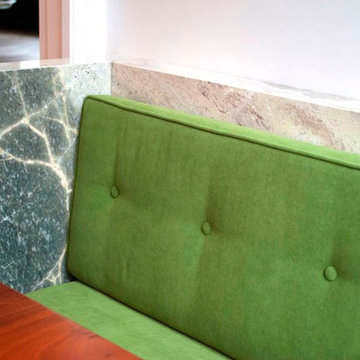
Neuhoff Natursteinwerk GmbH
Cette image montre une très grande cuisine ouverte marine en L avec un évier 2 bacs, un placard à porte plane, des portes de placard bleues, plan de travail en marbre, une crédence beige, une crédence en bois, un électroménager en acier inoxydable, parquet clair, îlot et un sol beige.
Cette image montre une très grande cuisine ouverte marine en L avec un évier 2 bacs, un placard à porte plane, des portes de placard bleues, plan de travail en marbre, une crédence beige, une crédence en bois, un électroménager en acier inoxydable, parquet clair, îlot et un sol beige.
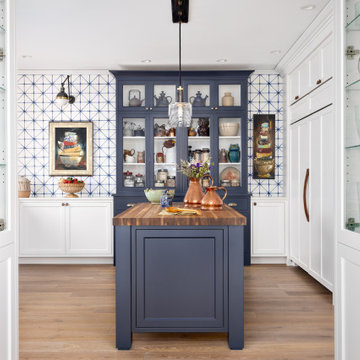
Our clients hired us to completely renovate and furnish their PEI home — and the results were transformative. Inspired by their natural views and love of entertaining, each space in this PEI home is distinctly original yet part of the collective whole.
We used color, patterns, and texture to invite personality into every room: the fish scale tile backsplash mosaic in the kitchen, the custom lighting installation in the dining room, the unique wallpapers in the pantry, powder room and mudroom, and the gorgeous natural stone surfaces in the primary bathroom and family room.
We also hand-designed several features in every room, from custom furnishings to storage benches and shelving to unique honeycomb-shaped bar shelves in the basement lounge.
The result is a home designed for relaxing, gathering, and enjoying the simple life as a couple.
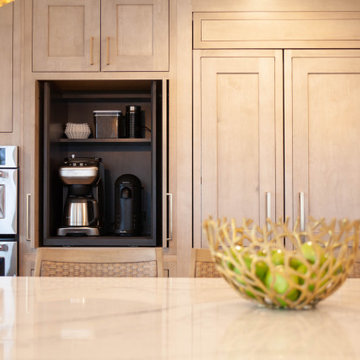
Pull-out coffee bar
Aménagement d'une très grande cuisine ouverte encastrable bord de mer en L et bois clair avec un placard à porte shaker, un plan de travail en quartz modifié, îlot et un plan de travail beige.
Aménagement d'une très grande cuisine ouverte encastrable bord de mer en L et bois clair avec un placard à porte shaker, un plan de travail en quartz modifié, îlot et un plan de travail beige.
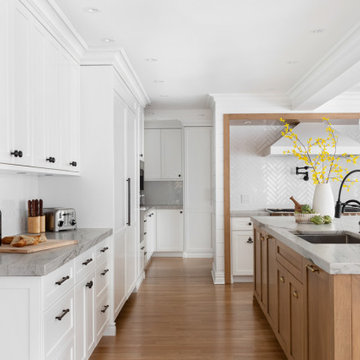
Réalisation d'une très grande arrière-cuisine encastrable marine en L avec un évier 1 bac, un placard à porte shaker, des portes de placard blanches, un plan de travail en quartz, une crédence blanche, une crédence en carreau de porcelaine, parquet clair, îlot, un sol marron et un plan de travail gris.
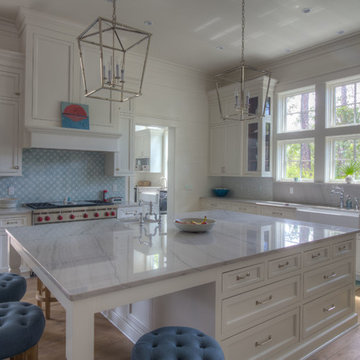
White Macabus Quartzite Counter tops adorn this coast kitchen. Waterworks back splash behind stove. BM White Dove. Construction by Borges Brooks Builders and photography by Fletcher Isaacs

Idées déco pour une très grande cuisine ouverte linéaire et encastrable bord de mer avec un évier de ferme, un placard avec porte à panneau encastré, des portes de placard blanches, plan de travail en marbre, une crédence blanche, une crédence en marbre, parquet clair, îlot, un sol beige, un plan de travail blanc et un plafond en bois.
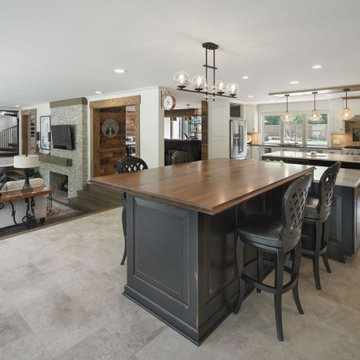
Casual Dining Space - walls were removed to create an open concept floor plan for kitchen, dining & living room spaces.
Cette image montre une très grande cuisine ouverte marine en U et bois vieilli avec un placard avec porte à panneau surélevé, un plan de travail en bois, un sol en travertin, 2 îlots, un sol beige et un plan de travail marron.
Cette image montre une très grande cuisine ouverte marine en U et bois vieilli avec un placard avec porte à panneau surélevé, un plan de travail en bois, un sol en travertin, 2 îlots, un sol beige et un plan de travail marron.
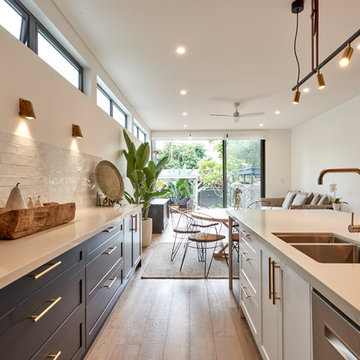
Cette photo montre une très grande cuisine ouverte bord de mer en L avec un placard à porte shaker, des portes de placard bleues, un plan de travail en quartz modifié, une crédence en carrelage métro, îlot, un évier encastré, une crédence blanche, un électroménager en acier inoxydable, parquet clair, un sol marron et un plan de travail blanc.
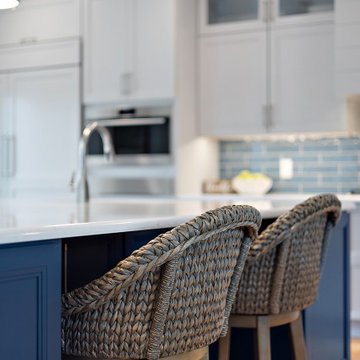
Cabinetry: Showplace Framed
Style: Sonoma w/ Matching Five Piece Drawer Headers
Finish: Kitchen Perimeter and Wet Bar in Simpli Gray; Kitchen Island in Hale Navy
Countertops: (Solid Surfaces Unlimited) Elgin Quartz
Plumbing: (Progressive Plumbing) Kitchen and Wet Bar- Blanco Precis Super/Liven/Precis 21” in Concrete; Delta Mateo Pull-Down faucet in Stainless; Bathroom – Delta Stryke in Stainless
Hardware: (Top Knobs) Ellis Cabinetry & Appliance Pulls in Brushed Satin Nickel
Tile: (Beaver Tile) Kitchen and Wet Bar– Robins Egg 3” x 12” Glossy
Flooring: (Krauseneck) Living Room Bound Rugs, Stair Runners, and Family Room Carpeting – Cedarbrook Seacliff
Drapery/Electric Roller Shades/Cushion – Mariella’s Custom Drapery
Interior Design/Furniture, Lighting & Fixture Selection: Devon Moore
Cabinetry Designer: Devon Moore
Contractor: Stonik Services

Stunning white kitchen with blue center island, inset construction with white bronze hardware and a custom metal hood.
Exemple d'une très grande cuisine ouverte encastrable bord de mer avec un évier de ferme, un placard à porte affleurante, des portes de placard blanches, plan de travail en marbre, une crédence blanche, une crédence en marbre, parquet foncé, îlot, un sol marron, un plan de travail blanc et poutres apparentes.
Exemple d'une très grande cuisine ouverte encastrable bord de mer avec un évier de ferme, un placard à porte affleurante, des portes de placard blanches, plan de travail en marbre, une crédence blanche, une crédence en marbre, parquet foncé, îlot, un sol marron, un plan de travail blanc et poutres apparentes.
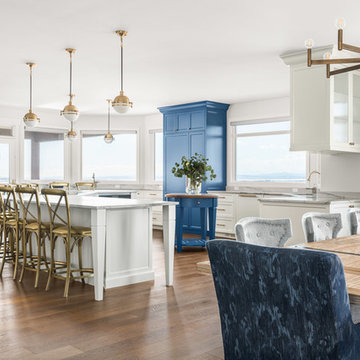
Klassen Photography
Exemple d'une très grande cuisine américaine encastrable bord de mer avec un évier encastré, un placard à porte shaker, des portes de placard blanches, un plan de travail en quartz, un sol en bois brun, un sol marron, un plan de travail blanc et îlot.
Exemple d'une très grande cuisine américaine encastrable bord de mer avec un évier encastré, un placard à porte shaker, des portes de placard blanches, un plan de travail en quartz, un sol en bois brun, un sol marron, un plan de travail blanc et îlot.
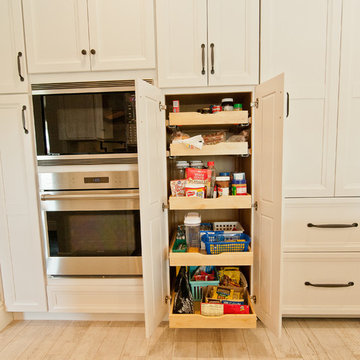
Whole House remodel consisted of stripping the house down to the studs inside & out; new siding & roof on outside and complete remodel inside (kitchen, dining, living, kids lounge, laundry/mudroom, master bedroom & bathroom, and 5 other bathrooms. Photo credit: Melissa Stewardson Photography
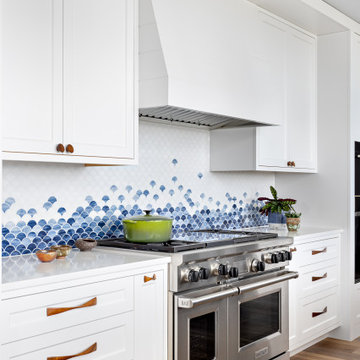
Our clients hired us to completely renovate and furnish their PEI home — and the results were transformative. Inspired by their natural views and love of entertaining, each space in this PEI home is distinctly original yet part of the collective whole.
We used color, patterns, and texture to invite personality into every room: the fish scale tile backsplash mosaic in the kitchen, the custom lighting installation in the dining room, the unique wallpapers in the pantry, powder room and mudroom, and the gorgeous natural stone surfaces in the primary bathroom and family room.
We also hand-designed several features in every room, from custom furnishings to storage benches and shelving to unique honeycomb-shaped bar shelves in the basement lounge.
The result is a home designed for relaxing, gathering, and enjoying the simple life as a couple.
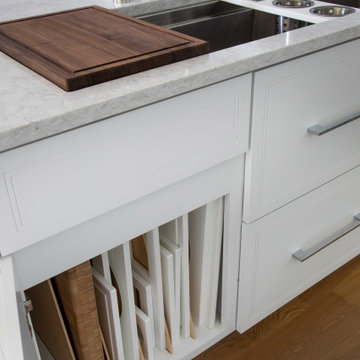
Open concept kitchen built by Lowell Custom Homes with cabinetry by Geneva Cabinet Company in Lake Geneva, Wi. White flat panel cabinet doors, range hood inset with stainless steel banding, modern hardware, large island with seating and double sink.
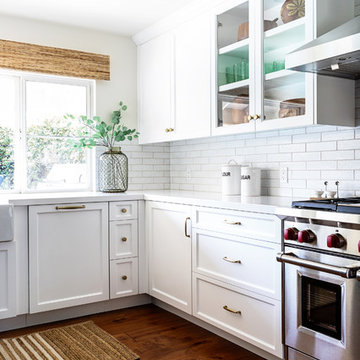
Stephanie Wiley Photography
Inspiration pour une très grande cuisine américaine parallèle et encastrable marine avec un évier de ferme, un placard à porte shaker, des portes de placard blanches, un plan de travail en quartz, une crédence blanche, une crédence en carrelage métro, un sol en bois brun, îlot, un sol marron et un plan de travail blanc.
Inspiration pour une très grande cuisine américaine parallèle et encastrable marine avec un évier de ferme, un placard à porte shaker, des portes de placard blanches, un plan de travail en quartz, une crédence blanche, une crédence en carrelage métro, un sol en bois brun, îlot, un sol marron et un plan de travail blanc.
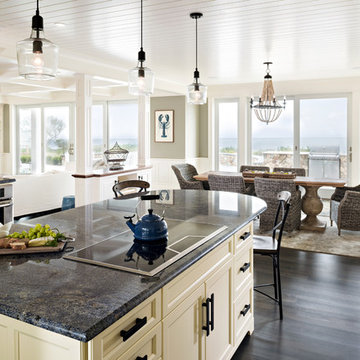
This gorgeous kitchen in Popponesset on Cape Cod offers coastal sophistication and elegance. The dynamic blue granite counters and backsplash, along with Grabill Maple Heritage "Botello White" custom cabinetry, black cabinet pulls, and glass pendants gives it a modern edge. Photos by Dan Cutrona Photography.
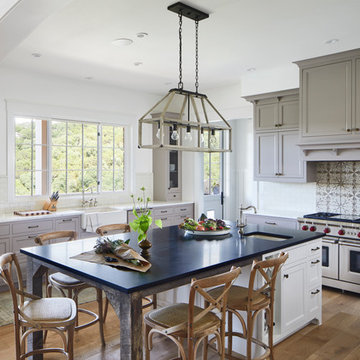
Interior view of the Northgrove Residence. Interior Design by Amity Worrell & Co. Construction by Smith Builders. Photography by Andrea Calo.
Idées déco pour une très grande cuisine bord de mer avec un placard à porte shaker, des portes de placard grises, un plan de travail en granite, îlot, un plan de travail blanc, un évier de ferme, une crédence multicolore, un électroménager en acier inoxydable et parquet clair.
Idées déco pour une très grande cuisine bord de mer avec un placard à porte shaker, des portes de placard grises, un plan de travail en granite, îlot, un plan de travail blanc, un évier de ferme, une crédence multicolore, un électroménager en acier inoxydable et parquet clair.
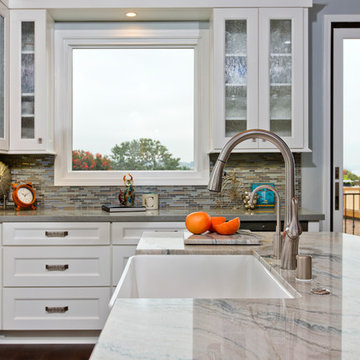
Cette image montre une très grande cuisine ouverte marine en U avec un évier de ferme, un placard à porte shaker, un plan de travail en stéatite, une crédence multicolore, une crédence en carreau de verre, un électroménager en acier inoxydable, parquet foncé et îlot.
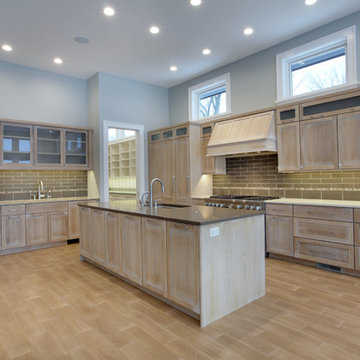
Beautiful Whitewashed Oak Cabinets by Kitchen West Lifestyle Studio in Douglas, MI. Builder was Scott Christopher Homes in Grand Rapids, MI.
Cette photo montre une très grande cuisine ouverte encastrable bord de mer en L et bois clair avec un évier encastré, un placard avec porte à panneau encastré, un plan de travail en quartz modifié, une crédence grise, une crédence en carrelage de pierre, un sol en carrelage de porcelaine et îlot.
Cette photo montre une très grande cuisine ouverte encastrable bord de mer en L et bois clair avec un évier encastré, un placard avec porte à panneau encastré, un plan de travail en quartz modifié, une crédence grise, une crédence en carrelage de pierre, un sol en carrelage de porcelaine et îlot.
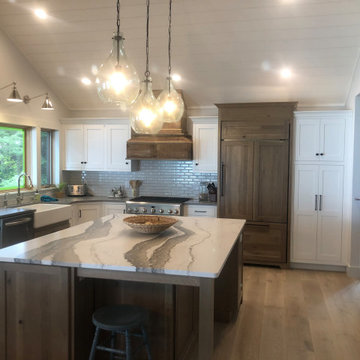
Warm Pecan stained cabinets complimented by a stunning Cambria Quartz called Skarra Brae. Also Cambria, Carrick matte tops with a painted white cabinet perimeter. A white ship-lap ceiling nicely draws attention to the re-purposed barn wood beam.
Idées déco de très grandes cuisines bord de mer
9