Idées déco de très grandes cuisines en bois clair
Trier par :
Budget
Trier par:Populaires du jour
81 - 100 sur 2 569 photos
1 sur 3
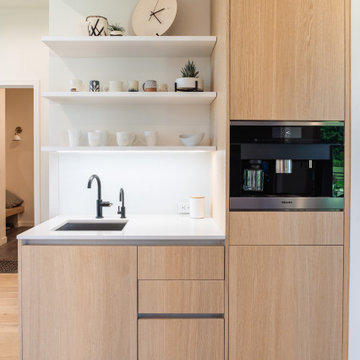
This new build in Battle Ground is the true definition of "modern farmhouse". Yes it's actually a modern house on a farm! The kitchen opens up to the outdoor entertaining area and has a nice open layout. The coffee bar on the side gets lots of use from all of the family members and keeps people out of the cooking area if they need to grab a cup of coffee or tea. Appliances are Miele and Fisher & Paykel. The bar-top is black Fenix.
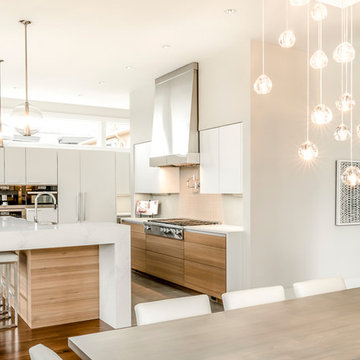
Weymarnphoto.com
Exemple d'une très grande cuisine moderne en bois clair avec un placard à porte plane, un plan de travail en quartz modifié, une crédence grise, une crédence en carreau de verre, un électroménager en acier inoxydable, un sol en bois brun, îlot, un sol marron et un plan de travail blanc.
Exemple d'une très grande cuisine moderne en bois clair avec un placard à porte plane, un plan de travail en quartz modifié, une crédence grise, une crédence en carreau de verre, un électroménager en acier inoxydable, un sol en bois brun, îlot, un sol marron et un plan de travail blanc.
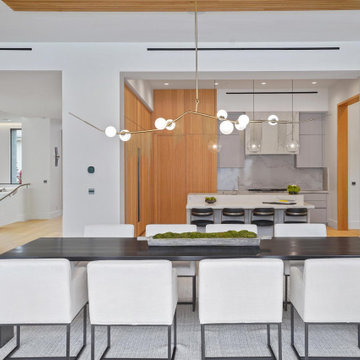
Modern Dining Room in an open floor plan, faces the Kitchen just off the grand entryway with curved staircase.
Exemple d'une très grande cuisine américaine tendance en U et bois clair avec un évier encastré, un placard à porte plane, plan de travail en marbre, une crédence blanche, une crédence en marbre, un électroménager en acier inoxydable, parquet clair, 2 îlots, un sol marron et un plan de travail blanc.
Exemple d'une très grande cuisine américaine tendance en U et bois clair avec un évier encastré, un placard à porte plane, plan de travail en marbre, une crédence blanche, une crédence en marbre, un électroménager en acier inoxydable, parquet clair, 2 îlots, un sol marron et un plan de travail blanc.
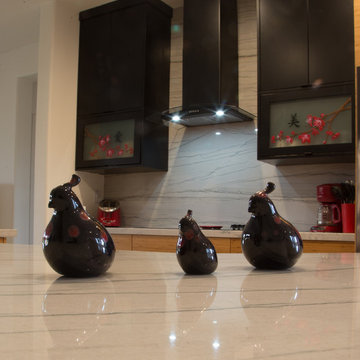
This custom kitchen remodel is full of character. TWD was honored to work with this homeowner to bring her 10-year vision to life. Featuring custom bamboo cabinetry, black cabinetry with glass inserts, the most stunning and carefully selected slabs around, and the finite details of this project all came together beautifully.
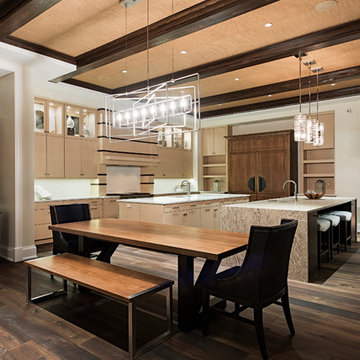
Naples Kenny
Réalisation d'une très grande cuisine américaine encastrable asiatique en bois clair avec un évier encastré, un placard à porte plane, un sol en bois brun et 2 îlots.
Réalisation d'une très grande cuisine américaine encastrable asiatique en bois clair avec un évier encastré, un placard à porte plane, un sol en bois brun et 2 îlots.
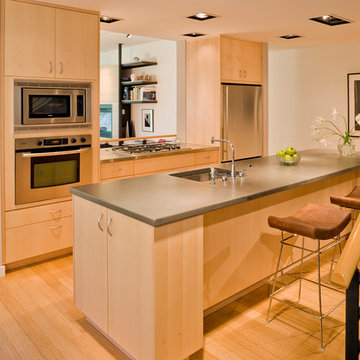
This mixed-income housing development on six acres in town is adjacent to national forest. Conservation concerns restricted building south of the creek and budgets led to efficient layouts.
All of the units have decks and primary spaces facing south for sun and mountain views; an orientation reflected in the building forms. The seven detached market-rate duplexes along the creek subsidized the deed restricted two- and three-story attached duplexes along the street and west boundary which can be entered through covered access from street and courtyard. This arrangement of the units forms a courtyard and thus unifies them into a single community.
The use of corrugated, galvanized metal and fiber cement board – requiring limited maintenance – references ranch and agricultural buildings. These vernacular references, combined with the arrangement of units, integrate the housing development into the fabric of the region.
A.I.A. Wyoming Chapter Design Award of Citation 2008
Project Year: 2009
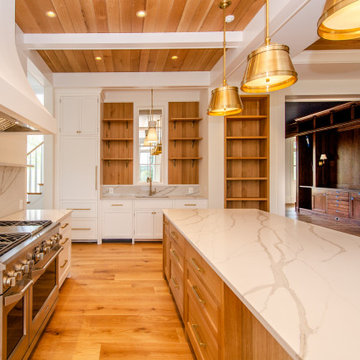
Cette image montre une très grande cuisine rustique en bois clair avec un placard à porte shaker, un plan de travail en quartz modifié, une crédence blanche, une crédence en quartz modifié, un électroménager de couleur, parquet clair, îlot, un plan de travail blanc et un plafond à caissons.
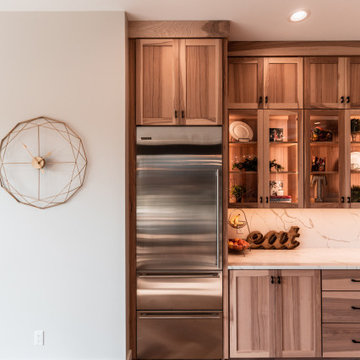
Open & airy kitchen exudes contemporary styling with warm, natural woods. Light, blond hickory cabinets make the room. Top of the line appliances & all the amenities, will bring joy to every chef. Decorative wine area, beverage fridge, ice maker & stemware display will lure you in for a drink. But don't miss the wrap-around cabinetry feature that surprises everyone.
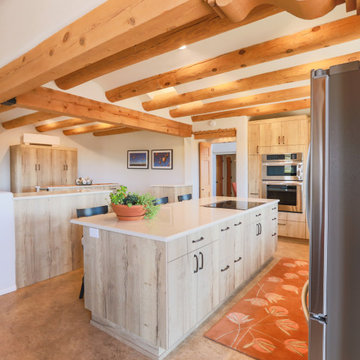
Exemple d'une très grande cuisine ouverte sud-ouest américain en L et bois clair avec un évier encastré, un placard à porte plane, un plan de travail en quartz modifié, une crédence multicolore, un électroménager en acier inoxydable, un sol en vinyl, îlot, un sol beige, un plan de travail blanc et poutres apparentes.
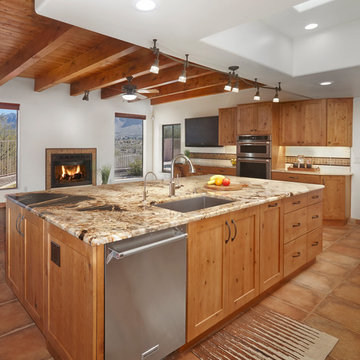
Inspiration pour une très grande cuisine américaine parallèle sud-ouest américain en bois clair avec un évier encastré, un placard avec porte à panneau encastré, un plan de travail en granite, une crédence marron, une crédence en carreau de verre, un électroménager en acier inoxydable, tomettes au sol, îlot, un sol marron et un plan de travail marron.
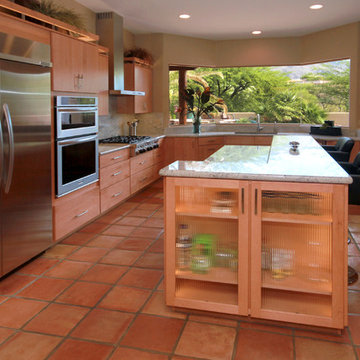
Designer: Laura Wallace
Photographer: Donna Sanchez
Idées déco pour une très grande cuisine américaine contemporaine en L et bois clair avec un évier encastré, un plan de travail en granite, une crédence blanche, une crédence en dalle de pierre, un électroménager en acier inoxydable, tomettes au sol et îlot.
Idées déco pour une très grande cuisine américaine contemporaine en L et bois clair avec un évier encastré, un plan de travail en granite, une crédence blanche, une crédence en dalle de pierre, un électroménager en acier inoxydable, tomettes au sol et îlot.
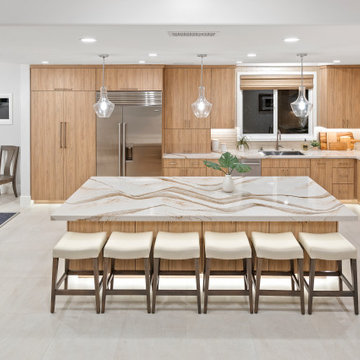
Idées déco pour une très grande cuisine américaine en L et bois clair avec un évier 1 bac, un placard à porte plane, un plan de travail en quartz modifié, une crédence beige, une crédence en carreau de verre, un électroménager en acier inoxydable, un sol en carrelage de porcelaine, îlot, un sol gris et un plan de travail beige.
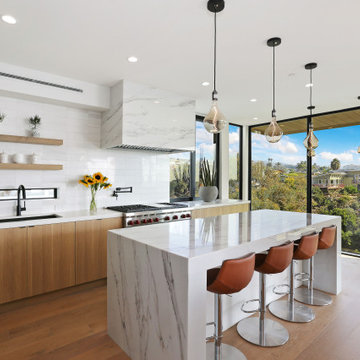
www.branadesigns.com
Exemple d'une très grande cuisine américaine linéaire tendance en bois clair avec un placard à porte plane, plan de travail en marbre, une crédence blanche, une crédence en marbre, un électroménager noir, parquet clair, îlot, un sol beige et un plan de travail blanc.
Exemple d'une très grande cuisine américaine linéaire tendance en bois clair avec un placard à porte plane, plan de travail en marbre, une crédence blanche, une crédence en marbre, un électroménager noir, parquet clair, îlot, un sol beige et un plan de travail blanc.

PB Kitchen Design showroom. Conference Room featuring Sub Zero column refrigerator and matching door that leads to pantry. White wainscot paneling to match refrigerator paneling and trim.
Butler's Pantry in soft willow green on black slate floor.
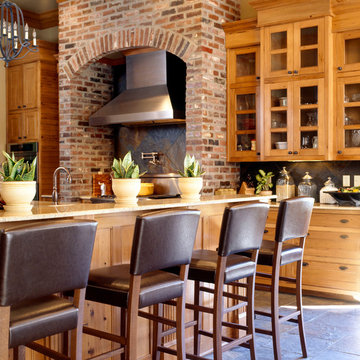
Exemple d'une très grande cuisine américaine nature en bois clair avec un placard à porte affleurante, une crédence multicolore, une crédence en carrelage de pierre, un électroménager en acier inoxydable, un sol en ardoise et 2 îlots.
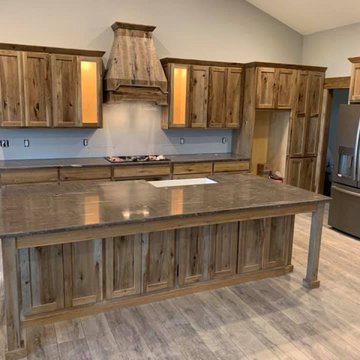
This is a beautiful modern farmhouse concept with Light stained natural cabinets. The countertops are an AMAZING Cygnus Granite from Brazil. This kitchen is the perfect blend of Western Farmhouse and Modern-Chic.
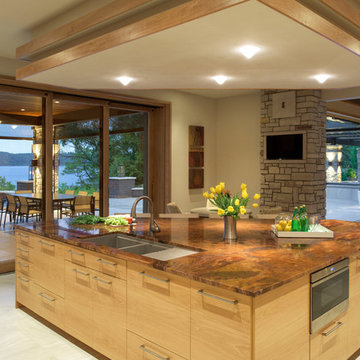
Architechtural Designer: Bruce Lenzen - Interior Design: Ann Ludwig - Photo: Spacecrafting Photography
Cette image montre une très grande cuisine américaine design en L et bois clair avec un sol en carrelage de porcelaine, un évier encastré, un placard à porte plane, un plan de travail en granite, une crédence beige, une crédence en dalle de pierre, un électroménager en acier inoxydable et îlot.
Cette image montre une très grande cuisine américaine design en L et bois clair avec un sol en carrelage de porcelaine, un évier encastré, un placard à porte plane, un plan de travail en granite, une crédence beige, une crédence en dalle de pierre, un électroménager en acier inoxydable et îlot.
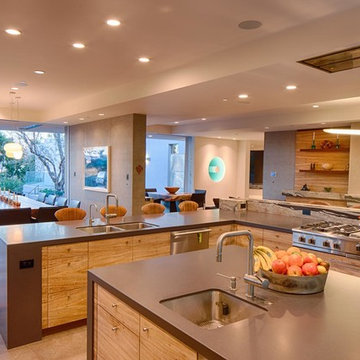
Kitchen with a view to the family room and dining room
Cette image montre une très grande cuisine américaine design en L et bois clair avec un évier 2 bacs, un placard à porte plane, un plan de travail en surface solide, un électroménager en acier inoxydable, parquet clair et îlot.
Cette image montre une très grande cuisine américaine design en L et bois clair avec un évier 2 bacs, un placard à porte plane, un plan de travail en surface solide, un électroménager en acier inoxydable, parquet clair et îlot.
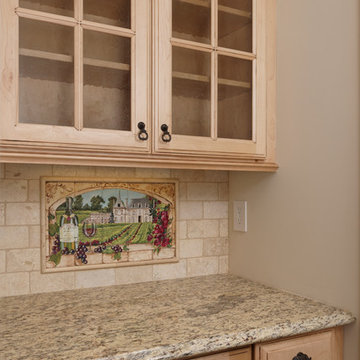
Bob Narod Photographer
Exemple d'une très grande arrière-cuisine nature en U et bois clair avec un évier 1 bac, un placard avec porte à panneau surélevé, un plan de travail en granite, une crédence en carrelage métro, un électroménager en acier inoxydable, un sol en carrelage de porcelaine et îlot.
Exemple d'une très grande arrière-cuisine nature en U et bois clair avec un évier 1 bac, un placard avec porte à panneau surélevé, un plan de travail en granite, une crédence en carrelage métro, un électroménager en acier inoxydable, un sol en carrelage de porcelaine et îlot.
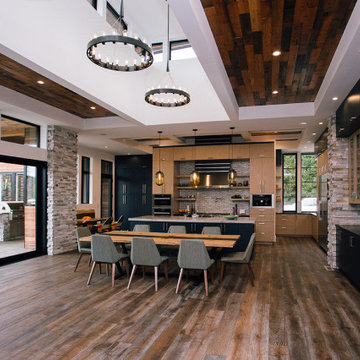
Modern white oak and blue painted custom cabinets
Idée de décoration pour une très grande cuisine américaine design en L et bois clair avec un placard à porte plane, une crédence multicolore, un sol en bois brun, îlot, un plan de travail multicolore, un évier encastré, un plan de travail en quartz modifié, une crédence en carrelage métro, un électroménager noir et un sol marron.
Idée de décoration pour une très grande cuisine américaine design en L et bois clair avec un placard à porte plane, une crédence multicolore, un sol en bois brun, îlot, un plan de travail multicolore, un évier encastré, un plan de travail en quartz modifié, une crédence en carrelage métro, un électroménager noir et un sol marron.
Idées déco de très grandes cuisines en bois clair
5