Idées déco de très grandes cuisines encastrables
Trier par :
Budget
Trier par:Populaires du jour
141 - 160 sur 6 539 photos
1 sur 3
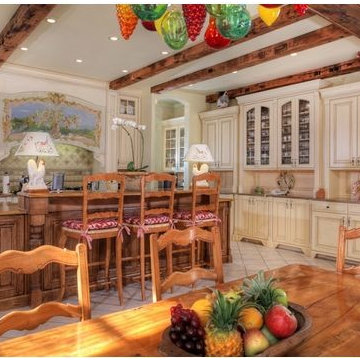
The kitchen island was electrifiedto install a pair of antique rooster lamps with decopaged shades. Over the stove hood we painted a French landscape with the house in the back ground. In the foreground is the breakfast room where we hung a hand blown chandelier with hand blown fruit. The island was stained to break up the cream cabinets .
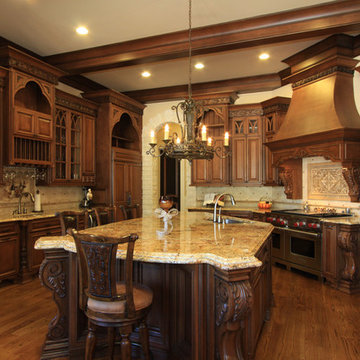
Cette image montre une très grande cuisine américaine encastrable traditionnelle en U et bois brun avec un évier encastré, un placard avec porte à panneau surélevé, un plan de travail en granite, une crédence beige, une crédence en carrelage de pierre, un sol en bois brun et îlot.

Lori Anderson Interior Selections-Austin
Cette image montre une très grande cuisine américaine encastrable chalet en U et bois brun avec un évier encastré, un placard avec porte à panneau surélevé, un plan de travail en granite, une crédence multicolore, une crédence en carreau de verre, un sol en bois brun et îlot.
Cette image montre une très grande cuisine américaine encastrable chalet en U et bois brun avec un évier encastré, un placard avec porte à panneau surélevé, un plan de travail en granite, une crédence multicolore, une crédence en carreau de verre, un sol en bois brun et îlot.
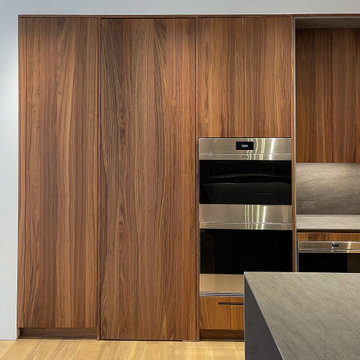
When this couple decided to build a new home for their family, they hired designer Susan Strauss. Mrs. Strauss brought them to Kuche+Cucina to select their new kitchen. Walnut DOCA kitchen was chosen and Neolith Basalt Grey counters, backsplash and hood were selected to complete this modern marvel.
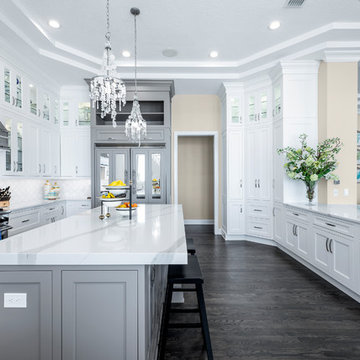
Photos by Project Focus Photography
Cette image montre une très grande cuisine encastrable traditionnelle en U fermée avec un évier encastré, un placard avec porte à panneau encastré, des portes de placard blanches, un plan de travail en quartz modifié, une crédence blanche, une crédence en mosaïque, parquet foncé, îlot, un sol marron et un plan de travail blanc.
Cette image montre une très grande cuisine encastrable traditionnelle en U fermée avec un évier encastré, un placard avec porte à panneau encastré, des portes de placard blanches, un plan de travail en quartz modifié, une crédence blanche, une crédence en mosaïque, parquet foncé, îlot, un sol marron et un plan de travail blanc.
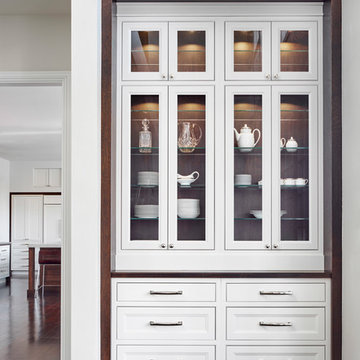
Susan Brenner
Cette photo montre une très grande cuisine américaine parallèle et encastrable chic avec un évier encastré, un placard avec porte à panneau encastré, des portes de placard blanches, un plan de travail en quartz, une crédence blanche, une crédence en céramique, parquet foncé, îlot, un sol marron et un plan de travail blanc.
Cette photo montre une très grande cuisine américaine parallèle et encastrable chic avec un évier encastré, un placard avec porte à panneau encastré, des portes de placard blanches, un plan de travail en quartz, une crédence blanche, une crédence en céramique, parquet foncé, îlot, un sol marron et un plan de travail blanc.

Exemple d'une très grande cuisine américaine encastrable montagne en U et bois foncé avec un évier de ferme, un placard à porte plane, un plan de travail en quartz modifié, une crédence multicolore, une crédence en carrelage de pierre, parquet foncé, 2 îlots, un sol marron et un plan de travail gris.
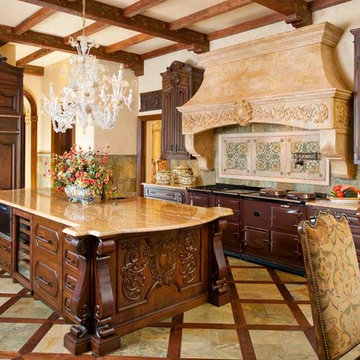
Dan Piassick
Cette image montre une très grande cuisine encastrable méditerranéenne en bois foncé fermée avec un placard avec porte à panneau surélevé, un plan de travail en granite, une crédence verte, une crédence en carrelage de pierre et îlot.
Cette image montre une très grande cuisine encastrable méditerranéenne en bois foncé fermée avec un placard avec porte à panneau surélevé, un plan de travail en granite, une crédence verte, une crédence en carrelage de pierre et îlot.
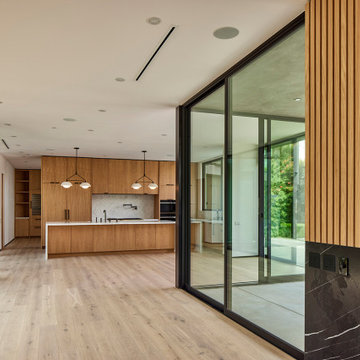
Edge of living room with fireplace in Nero Marquina marble and fluted wood wall looks back towards kitchen. Sliding doors lead to backyard on right and enclosed courtyard atrium at left. Floor s and cabinets are white oak with two different finishes. Carrara backsplash and countertops with full Sub-zero / Wolf appliances and Dornbracht plumbing fixtures in Dark Platinum finish including a pot filler and range.
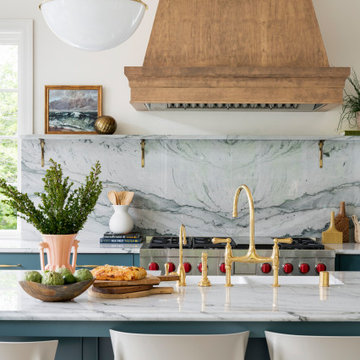
Built in the iconic neighborhood of Mount Curve, just blocks from the lakes, Walker Art Museum, and restaurants, this is city living at its best. Myrtle House is a design-build collaboration with Hage Homes and Regarding Design with expertise in Southern-inspired architecture and gracious interiors. With a charming Tudor exterior and modern interior layout, this house is perfect for all ages.

Granite countertops, wood floor, flat front cabinets (SW Iron Ore), marble and brass hexagonal tile backsplash. Galley butler's pantry includes a wet bar.
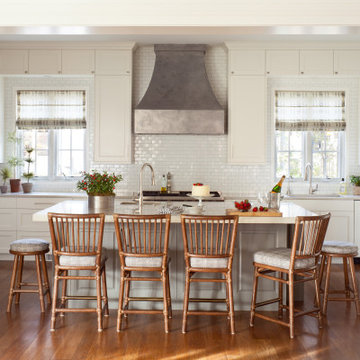
Inspiration pour une très grande cuisine ouverte encastrable traditionnelle en U avec un évier encastré, un placard avec porte à panneau surélevé, des portes de placard bleues, plan de travail en marbre, une crédence blanche, une crédence en carrelage métro, parquet clair, îlot, un sol marron et un plan de travail beige.
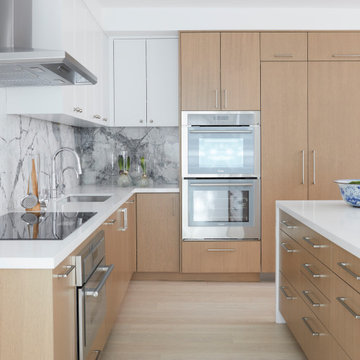
Réalisation d'une très grande cuisine encastrable design en L et bois clair avec un évier encastré, un placard à porte plane, une crédence grise, îlot, un sol beige et un plan de travail blanc.
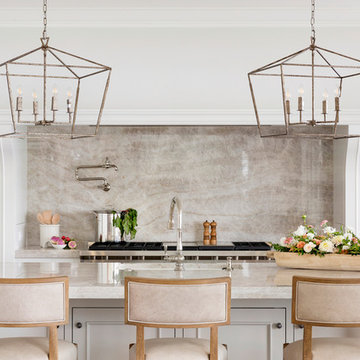
Inspiration pour une très grande cuisine américaine encastrable traditionnelle en U avec un évier encastré, un placard à porte affleurante, des portes de placard blanches, un plan de travail en quartz, une crédence beige, une crédence en dalle de pierre, un sol en bois brun, îlot, un sol marron et un plan de travail beige.

Inspiration pour une très grande cuisine américaine parallèle et encastrable nordique en bois clair avec un évier intégré, un placard à porte affleurante, un plan de travail en inox, une crédence noire, une crédence en ardoise, un sol en ardoise, îlot et un sol noir.

Roundhouse Urbo matt lacquer kitchen in Farrow & Ball Hague Blue, alternate front finish RAL 9003, work surface in mitred edge Caesarstone 5000 London Grey and satin finish stainless steel with seamlessly welded double bowl sinks splashback in Honed Black marble tiles. Photography by Heather Gunn.
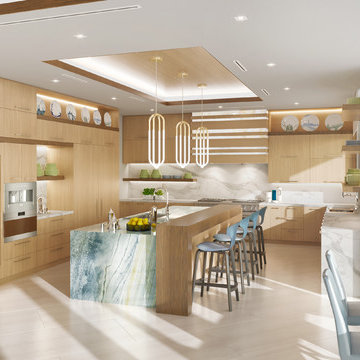
Equilibrium Interior Design Inc
Idée de décoration pour une très grande cuisine ouverte encastrable design en U et bois clair avec un évier encastré, un placard à porte plane, un plan de travail en surface solide, une crédence blanche, une crédence en dalle de pierre, un sol en carrelage de porcelaine, îlot, un sol beige et un plan de travail blanc.
Idée de décoration pour une très grande cuisine ouverte encastrable design en U et bois clair avec un évier encastré, un placard à porte plane, un plan de travail en surface solide, une crédence blanche, une crédence en dalle de pierre, un sol en carrelage de porcelaine, îlot, un sol beige et un plan de travail blanc.
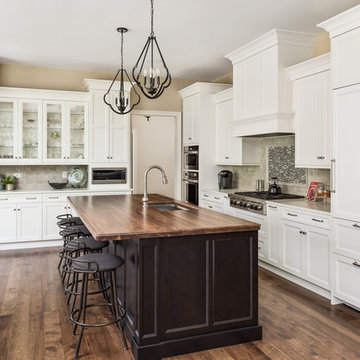
This 2 story home with a first floor Master Bedroom features a tumbled stone exterior with iron ore windows and modern tudor style accents. The Great Room features a wall of built-ins with antique glass cabinet doors that flank the fireplace and a coffered beamed ceiling. The adjacent Kitchen features a large walnut topped island which sets the tone for the gourmet kitchen. Opening off of the Kitchen, the large Screened Porch entertains year round with a radiant heated floor, stone fireplace and stained cedar ceiling. Photo credit: Picture Perfect Homes
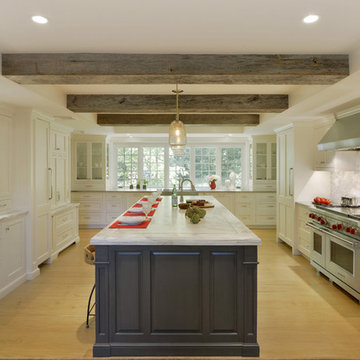
This traditional farmhouse kitchen was designed by Jeff Eakley in collaboration with Carol Kurth of Carol Kurth Architecture + Interiors and Legacy Construction. The expansive kitchen features Bilotta Collection cabinets in a mix of custom white and blue -grey paint. The farm sink was fabricated in stainless steel and continues as a counter top along the perimeter under the bay windows and stainless was also used on the Wolf range wall. The large island cabinetry is painted in blue-grey and has Carrera Marble countertop with a stainless steel inset border detail. A second sink was added at the island for a family who likes to prep together. The ceiling has reclaimed wood beams to continue the farmhouse aesthetic with pendant lights. For a clean look this kitchen has a paneled refrigerator and two paneled dishwasher by Miele.
Bilotta Designer: Jeff Eakley
Photo Credit:Peter Krupenye
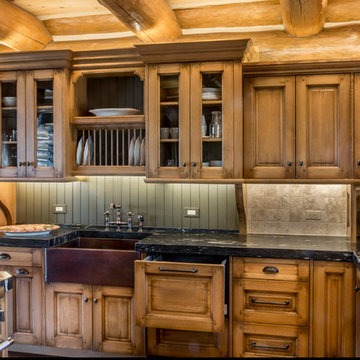
Kitchen features the range on the island, copper sink and quartzite counters
Aménagement d'une très grande cuisine ouverte encastrable montagne en U et bois clair avec un évier de ferme, un placard avec porte à panneau surélevé, un plan de travail en quartz, une crédence beige, une crédence en carrelage de pierre, parquet foncé et îlot.
Aménagement d'une très grande cuisine ouverte encastrable montagne en U et bois clair avec un évier de ferme, un placard avec porte à panneau surélevé, un plan de travail en quartz, une crédence beige, une crédence en carrelage de pierre, parquet foncé et îlot.
Idées déco de très grandes cuisines encastrables
8