Idées déco de très grandes cuisines méditerranéennes
Trier par :
Budget
Trier par:Populaires du jour
181 - 200 sur 1 146 photos
1 sur 3
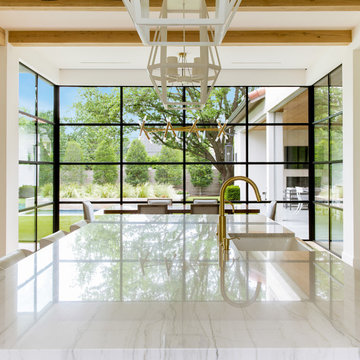
Inspiration pour une très grande cuisine ouverte encastrable méditerranéenne avec un évier 2 bacs, un placard avec porte à panneau encastré, des portes de placard bleues, une crédence en dalle de pierre, parquet clair et îlot.
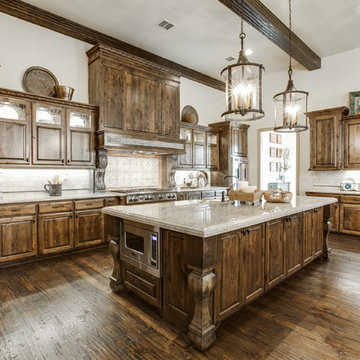
2 PAIGEBROOKE
WESTLAKE, TEXAS 76262
Live like Spanish royalty in our most realized Mediterranean villa ever. Brilliantly designed entertainment wings: open living-dining-kitchen suite on the north, game room and home theatre on the east, quiet conversation in the library and hidden parlor on the south, all surrounding a landscaped courtyard. Studding luxury in the west wing master suite. Children's bedrooms upstairs share dedicated homework room. Experience the sensation of living beautifully at this authentic Mediterranean villa in Westlake!
- See more at: http://www.livingbellavita.com/southlake/westlake-model-home
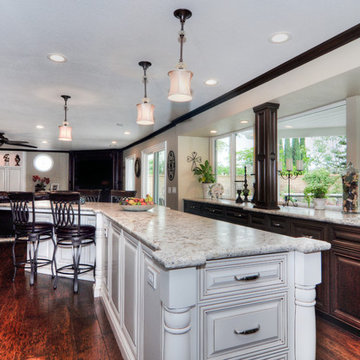
Aménagement d'une très grande cuisine ouverte méditerranéenne en U et bois foncé avec un évier encastré, un placard à porte affleurante, un plan de travail en granite, une crédence beige, une crédence en carrelage de pierre, un électroménager en acier inoxydable, parquet foncé et îlot.

The Sater Design Collection's luxury, Mediterranean home plan "Gabriella" (Plan #6961). saterdesign.com
Réalisation d'une très grande cuisine ouverte encastrable méditerranéenne en U et bois brun avec un évier encastré, un placard avec porte à panneau encastré, un plan de travail en granite, une crédence beige, une crédence en carrelage de pierre, un sol en travertin et îlot.
Réalisation d'une très grande cuisine ouverte encastrable méditerranéenne en U et bois brun avec un évier encastré, un placard avec porte à panneau encastré, un plan de travail en granite, une crédence beige, une crédence en carrelage de pierre, un sol en travertin et îlot.
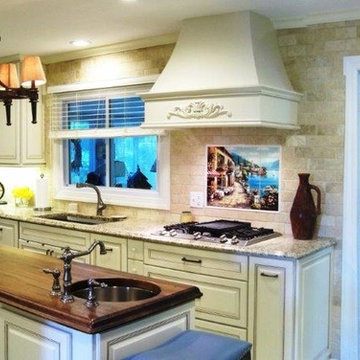
Dream kitchen for Italian lady with chef aspirations. We removed non-load bearing wall to allow for this massive kitchen to be created - double ovens, large gas cooktop, 4-door fridge, beverage fridge, island with prep sink and walnut countertop. Range hood and picture mural above the cooktop beautifully complimented the style. Floor is Daltile porcelain tile in 4-size pattern. Bellissima !!
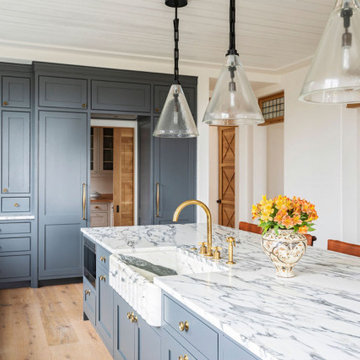
Cette image montre une très grande cuisine américaine linéaire méditerranéenne avec un évier encastré, un placard à porte shaker, des portes de placard grises, plan de travail en marbre, une crédence multicolore, une crédence en marbre, un électroménager en acier inoxydable, îlot et un plan de travail multicolore.
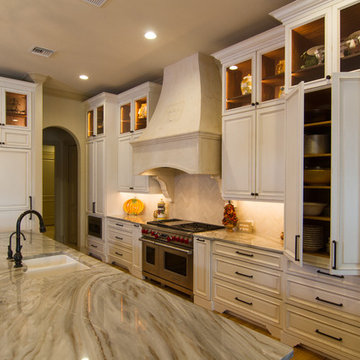
RUSS-D Photography
Aménagement d'une très grande cuisine encastrable méditerranéenne avec un évier encastré, un placard avec porte à panneau surélevé, des portes de placard blanches, un plan de travail en granite, une crédence blanche, une crédence en carrelage de pierre, un sol en bois brun, îlot et un sol marron.
Aménagement d'une très grande cuisine encastrable méditerranéenne avec un évier encastré, un placard avec porte à panneau surélevé, des portes de placard blanches, un plan de travail en granite, une crédence blanche, une crédence en carrelage de pierre, un sol en bois brun, îlot et un sol marron.
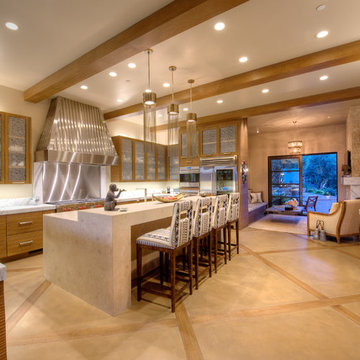
"Round Hill," created with the concept of a private, exquisite and exclusive resort, and designed for the discerning Buyer who seeks absolute privacy, security and luxurious accommodations for family, guests and staff, this just-completed resort-compound offers an extraordinary blend of amenity, location and attention to every detail.
Ideally located between Napa, Yountville and downtown St. Helena, directly across from Quintessa Winery, and minutes from the finest, world-class Napa wineries, Round Hill occupies the 21+ acre hilltop that overlooks the incomparable wine producing region of the Napa Valley, and is within walking distance to the world famous Auberge du Soleil.
An approximately 10,000 square foot main residence with two guest suites and private staff apartment, approximately 1,700-bottle wine cellar, gym, steam room and sauna, elevator, luxurious master suite with his and her baths, dressing areas and sitting room/study, and the stunning kitchen/family/great room adjacent the west-facing, sun-drenched, view-side terrace with covered outdoor kitchen and sparkling infinity pool, all embracing the unsurpassed view of the richly verdant Napa Valley. Separate two-bedroom, two en-suite-bath guest house and separate one-bedroom, one and one-half bath guest cottage.
Total of seven bedrooms, nine full and three half baths and requiring five uninterrupted years of concept, design and development, this resort-estate is now offered fully furnished and accessorized.
Quintessential resort living.
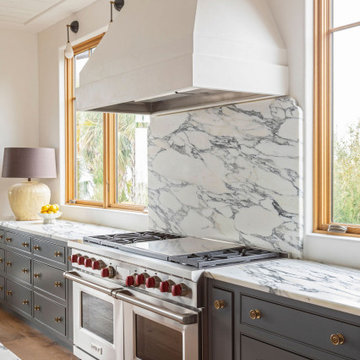
Cette photo montre une très grande cuisine américaine linéaire méditerranéenne avec un évier encastré, un placard à porte shaker, des portes de placard grises, plan de travail en marbre, une crédence multicolore, une crédence en marbre, un électroménager en acier inoxydable, îlot et un plan de travail multicolore.

This French Country kitchen features a large island with butcher block countertops, black cabinetry with brass hardware, and open shelving.
Idées déco pour une très grande cuisine ouverte encastrable méditerranéenne en U avec un évier encastré, un placard avec porte à panneau encastré, des portes de placard noires, un plan de travail en bois, une crédence multicolore, une crédence en marbre, un sol en marbre, îlot, un sol multicolore et un plan de travail multicolore.
Idées déco pour une très grande cuisine ouverte encastrable méditerranéenne en U avec un évier encastré, un placard avec porte à panneau encastré, des portes de placard noires, un plan de travail en bois, une crédence multicolore, une crédence en marbre, un sol en marbre, îlot, un sol multicolore et un plan de travail multicolore.
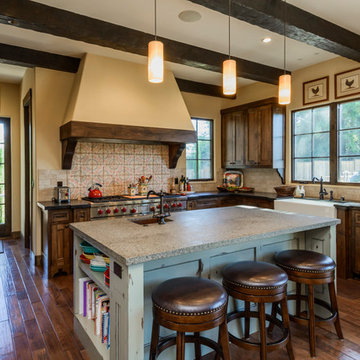
Cette image montre une très grande cuisine ouverte méditerranéenne avec un évier de ferme, un placard à porte shaker, un électroménager en acier inoxydable, un sol en bois brun et îlot.
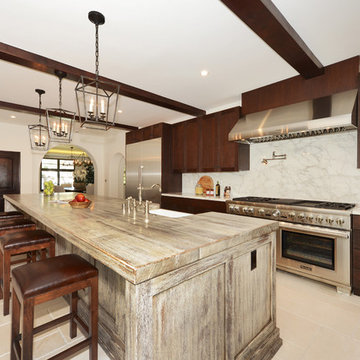
Hancock Homes Realty - Old World Style Kitchen for both family and entertaining. Equipped with 2 dishwashers, dual sinks & premium appliances. Ceiling design with stained beams, arches carry throughout the house. - Hancock Homes Realty - Home sold for $10 Million in Historic Hancock Park
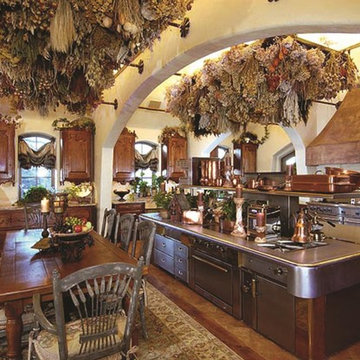
Cette image montre une très grande cuisine américaine linéaire méditerranéenne en bois foncé avec un évier de ferme, un placard avec porte à panneau surélevé, un plan de travail en inox, une crédence beige, une crédence en carrelage de pierre, un électroménager en acier inoxydable, tomettes au sol et îlot.

Tuscan Style kitchen designed around a grand red range.
Idées déco pour une très grande cuisine américaine méditerranéenne en L et bois clair avec un évier de ferme, un placard avec porte à panneau encastré, plan de travail en marbre, une crédence multicolore, une crédence en carreau de ciment, un électroménager de couleur, un sol en travertin, îlot, un sol beige, un plan de travail blanc et un plafond en bois.
Idées déco pour une très grande cuisine américaine méditerranéenne en L et bois clair avec un évier de ferme, un placard avec porte à panneau encastré, plan de travail en marbre, une crédence multicolore, une crédence en carreau de ciment, un électroménager de couleur, un sol en travertin, îlot, un sol beige, un plan de travail blanc et un plafond en bois.
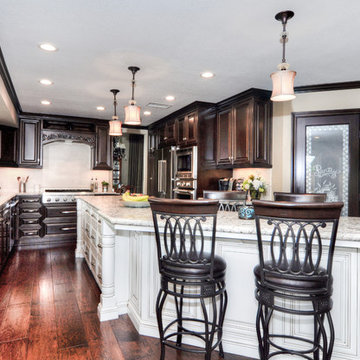
Idée de décoration pour une très grande cuisine ouverte méditerranéenne en U et bois foncé avec un évier encastré, un placard à porte affleurante, un plan de travail en granite, une crédence beige, une crédence en carrelage de pierre, un électroménager en acier inoxydable, parquet foncé et îlot.
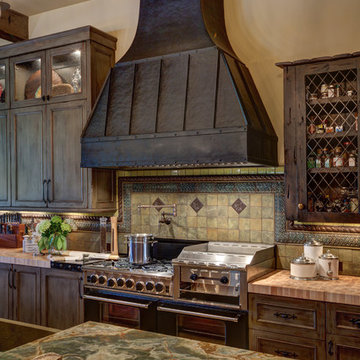
Cette image montre une très grande cuisine parallèle méditerranéenne en bois foncé fermée avec un placard avec porte à panneau surélevé, une crédence beige, une crédence en céramique, un sol en travertin, îlot et un sol marron.
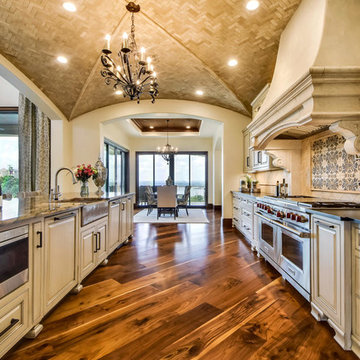
Twist Tour
Inspiration pour une très grande cuisine ouverte méditerranéenne en L et bois vieilli avec un évier de ferme, un placard avec porte à panneau surélevé, un plan de travail en quartz, une crédence beige, une crédence en carrelage de pierre, un électroménager en acier inoxydable, un sol en bois brun et îlot.
Inspiration pour une très grande cuisine ouverte méditerranéenne en L et bois vieilli avec un évier de ferme, un placard avec porte à panneau surélevé, un plan de travail en quartz, une crédence beige, une crédence en carrelage de pierre, un électroménager en acier inoxydable, un sol en bois brun et îlot.
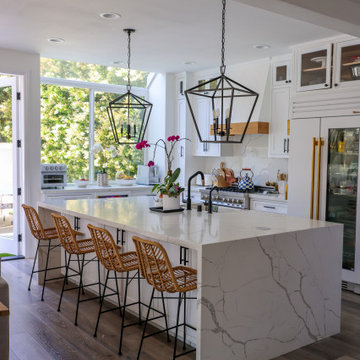
Introducing a Stunning Transformation in Laguna Niguel, CA!
Experience the epitome of luxurious living with our exceptional two-story addition and extensive remodel. Nestled in the picturesque community of Laguna Niguel, this masterfully designed residence showcases a harmonious blend of modern elegance and timeless charm.
Step inside to discover a beautifully reimagined interior, boasting two meticulously crafted bathrooms that exude sophistication and comfort. The spacious kitchen, a culinary haven, has been artfully upgraded with top-of-the-line appliances and impeccable finishes, creating an inviting space for culinary adventures.
The exterior of this remarkable property has undergone a remarkable makeover, featuring a striking pool that beckons you to unwind and bask in the Southern California sun. Immerse yourself in the serene ambiance of the landscaped surroundings, perfectly complementing the coastal lifestyle.
Whether you're entertaining guests or seeking a private sanctuary, this Laguna Niguel gem offers it all. Indulge in the finest details of design and craftsmanship as you revel in the seamless integration of indoor and outdoor living spaces.
Discover a world of comfort, luxury, and leisure in this exquisite residence, where every element has been thoughtfully curated to elevate your lifestyle. Welcome home to your oasis in Laguna Niguel!
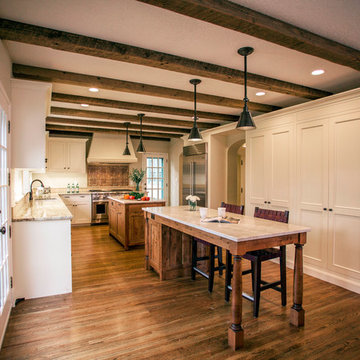
A 1980’s kitchen area at the back of this Mediterranean style home was poorly organized and needed to be re-built to fit the style of the house. Wood timbers, traditional fittings and hand-made tile accents achieved this goal.
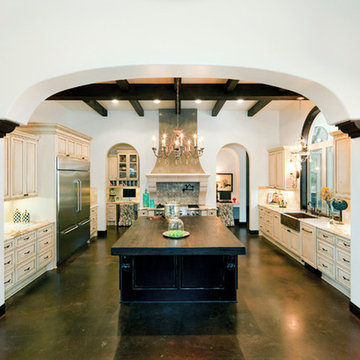
Exemple d'une très grande cuisine parallèle méditerranéenne en bois vieilli avec un placard avec porte à panneau encastré, îlot, un évier de ferme, plan de travail en marbre, une crédence beige, une crédence en carrelage métro, un électroménager en acier inoxydable et sol en béton ciré.
Idées déco de très grandes cuisines méditerranéennes
10