Idées déco de très grandes cuisines modernes
Trier par :
Budget
Trier par:Populaires du jour
121 - 140 sur 6 824 photos
1 sur 3
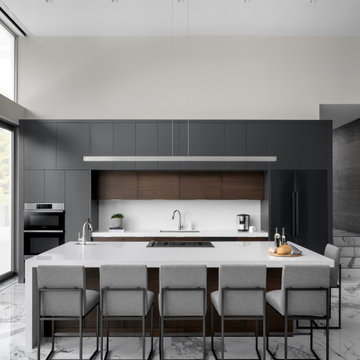
This home is breathtaking! The owners have poured themselves into the fully custom design of their property, ensuring it is truly their dream space - a modern retreat founded on the melding of cool and warm tones, the alluring charm of natural materials, and the refreshing calm of streamlined design. In the kitchen, note the endless flow through the marble floors, floor-to-ceiling windows, waterfall countertop, and smooth slab cabinet doors. The minimalist style in this kitchen is contrasted by the grandeur of its sheer size, and this ultra-modern home, though cool and neutral, holds the potential for many warm evenings with lots of company.
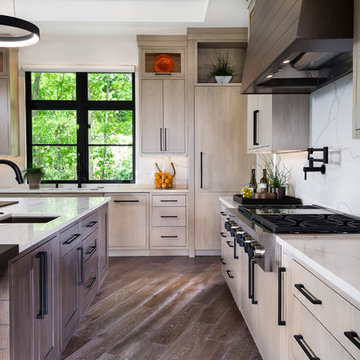
Builder: BDR Executive Custom Homes
Architect: 42 North - Architecture + Design
Interior Design: Christine DiMaria Design
Photographer: Chuck Heiney
Cette image montre une très grande cuisine ouverte minimaliste en bois clair et L avec un évier encastré, un placard à porte plane, une crédence blanche, une crédence en marbre, un électroménager en acier inoxydable, îlot, un sol marron, un plan de travail en quartz, parquet foncé et un plan de travail blanc.
Cette image montre une très grande cuisine ouverte minimaliste en bois clair et L avec un évier encastré, un placard à porte plane, une crédence blanche, une crédence en marbre, un électroménager en acier inoxydable, îlot, un sol marron, un plan de travail en quartz, parquet foncé et un plan de travail blanc.
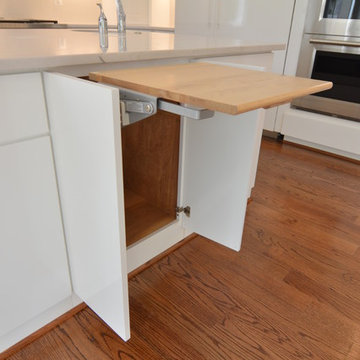
High gloss white modern kitchen with mixer lift, slab door and drawer fronts, all Wolf/Sub Zero appliance package including Wolf range top, double ovens, Sub Zero beverage center, Paneled Sub Zero refrigerator and freezer columns, custom high gloss wood hood, appliance garage, pull out pantry shelving, pull out trays, tilt outs at both sinks, over sized island pendant lighting, island prep sink.
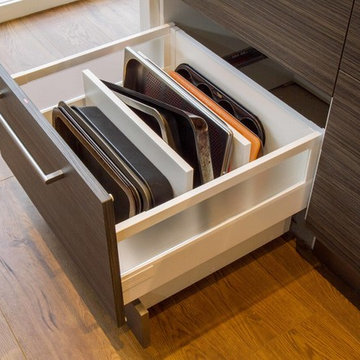
Designer: Corey Johnson; Photographer: Yvonne Menegol
Aménagement d'une très grande cuisine ouverte moderne en L avec un évier encastré, un placard à porte plane, un plan de travail en quartz modifié, un sol en bois brun et îlot.
Aménagement d'une très grande cuisine ouverte moderne en L avec un évier encastré, un placard à porte plane, un plan de travail en quartz modifié, un sol en bois brun et îlot.
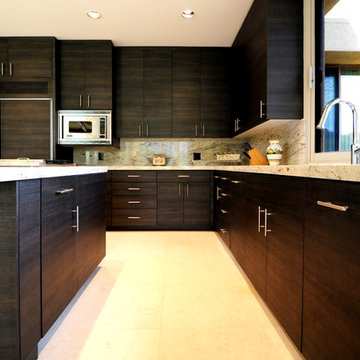
Adriana Ortiz
Cette image montre une très grande cuisine américaine minimaliste en L avec un évier encastré, un placard à porte plane, des portes de placard noires, un plan de travail en surface solide, une crédence multicolore, une crédence en dalle de pierre, un électroménager en acier inoxydable, un sol en carrelage de céramique et îlot.
Cette image montre une très grande cuisine américaine minimaliste en L avec un évier encastré, un placard à porte plane, des portes de placard noires, un plan de travail en surface solide, une crédence multicolore, une crédence en dalle de pierre, un électroménager en acier inoxydable, un sol en carrelage de céramique et îlot.

Open plan modern family kitchen with galley working area, breakfast bar with stools on marble island and zoned family dining area.
Idée de décoration pour une très grande cuisine ouverte minimaliste en L avec un évier posé, un placard à porte plane, des portes de placard noires, plan de travail en marbre, une crédence blanche, un électroménager noir, sol en béton ciré, îlot, un sol gris et un plan de travail blanc.
Idée de décoration pour une très grande cuisine ouverte minimaliste en L avec un évier posé, un placard à porte plane, des portes de placard noires, plan de travail en marbre, une crédence blanche, un électroménager noir, sol en béton ciré, îlot, un sol gris et un plan de travail blanc.
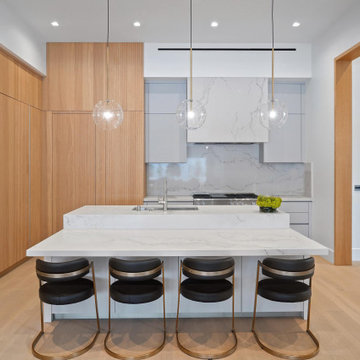
Modern Kitchen with Wood Accents. Flat panel wood cabinets and flat panel grey cabinets blended together with white marble counter and blacksplash. Round glass light pendants hang above contemporary kitchen island, while modern bar stools sit on wide plank light wood flooring.
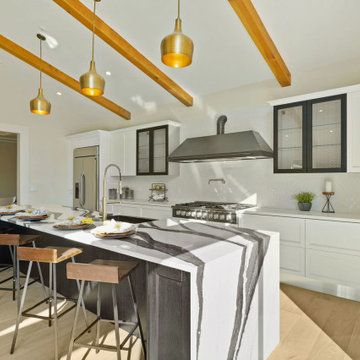
Cucina ad isola con bancone snack e lavello integrato - fotografia del cliente
Cette image montre une très grande cuisine ouverte parallèle et blanche et bois minimaliste avec un évier intégré, un placard avec porte à panneau encastré, des portes de placard blanches, un plan de travail en quartz modifié, une crédence blanche, une crédence en céramique, un électroménager en acier inoxydable, parquet clair, îlot, un plan de travail blanc et poutres apparentes.
Cette image montre une très grande cuisine ouverte parallèle et blanche et bois minimaliste avec un évier intégré, un placard avec porte à panneau encastré, des portes de placard blanches, un plan de travail en quartz modifié, une crédence blanche, une crédence en céramique, un électroménager en acier inoxydable, parquet clair, îlot, un plan de travail blanc et poutres apparentes.

World Renowned Interior Design Firm Fratantoni Interior Designers created these beautiful home designs! They design homes for families all over the world in any size and style. They also have in-house Architecture Firm Fratantoni Design and world class Luxury Home Building Firm Fratantoni Luxury Estates! Hire one or all three companies to design, build and or remodel your home!

We love the double islands and how elegant the whole thing is. We love the coffered ceilings, double kitchen islands, marble countertops, marble backsplash, and marble floors, to name a few of our favorite architectural design elements.
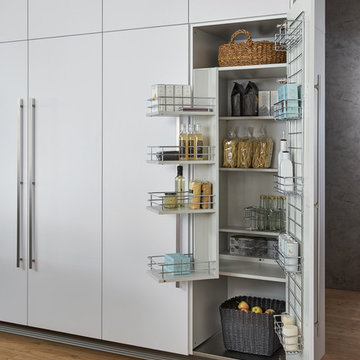
Cette image montre une très grande cuisine américaine linéaire minimaliste avec un évier encastré, un placard à porte plane, un plan de travail en surface solide, un électroménager noir, parquet clair, îlot et des portes de placard blanches.
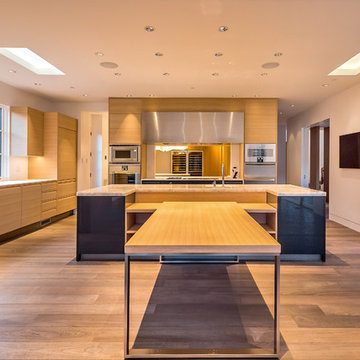
mark pinkerton vi360 photography
Cette photo montre une très grande cuisine ouverte moderne en L et bois clair avec un évier encastré, un placard à porte plane, plan de travail en marbre, une crédence blanche, un électroménager en acier inoxydable, un sol en bois brun et 2 îlots.
Cette photo montre une très grande cuisine ouverte moderne en L et bois clair avec un évier encastré, un placard à porte plane, plan de travail en marbre, une crédence blanche, un électroménager en acier inoxydable, un sol en bois brun et 2 îlots.
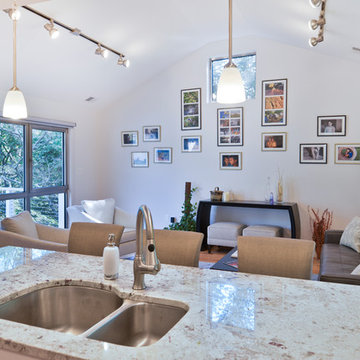
For this couple, planning to move back to their rambler home in Arlington after living overseas for few years, they were ready to get rid of clutter, clean up their grown-up kids’ boxes, and transform their home into their dream home for their golden years.
The old home included a box-like 8 feet x 10 feet kitchen, no family room, three small bedrooms and two back to back small bathrooms. The laundry room was located in a small dark space of the unfinished basement.
This home is located in a cul-de-sac, on an uphill lot, of a very secluded neighborhood with lots of new homes just being built around them.
The couple consulted an architectural firm in past but never were satisfied with the final plans. They approached Michael Nash Custom Kitchens hoping for fresh ideas.
The backyard and side yard are wooded and the existing structure was too close to building restriction lines. We developed design plans and applied for special permits to achieve our client’s goals.
The remodel includes a family room, sunroom, breakfast area, home office, large master bedroom suite, large walk-in closet, main level laundry room, lots of windows, front porch, back deck, and most important than all an elevator from lower to upper level given them and their close relative a necessary easier access.
The new plan added extra dimensions to this rambler on all four sides. Starting from the front, we excavated to allow a first level entrance, storage, and elevator room. Building just above it, is a 12 feet x 30 feet covered porch with a leading brick staircase. A contemporary cedar rail with horizontal stainless steel cable rail system on both the front porch and the back deck sets off this project from any others in area. A new foyer with double frosted stainless-steel door was added which contains the elevator.
The garage door was widened and a solid cedar door was installed to compliment the cedar siding.
The left side of this rambler was excavated to allow a storage off the garage and extension of one of the old bedrooms to be converted to a large master bedroom suite, master bathroom suite and walk-in closet.
We installed matching brick for a seam-less exterior look.
The entire house was furnished with new Italian imported highly custom stainless-steel windows and doors. We removed several brick and block structure walls to put doors and floor to ceiling windows.
A full walk in shower with barn style frameless glass doors, double vanities covered with selective stone, floor to ceiling porcelain tile make the master bathroom highly accessible.
The other two bedrooms were reconfigured with new closets, wider doorways, new wood floors and wider windows. Just outside of the bedroom, a new laundry room closet was a major upgrade.
A second HVAC system was added in the attic for all new areas.
The back side of the master bedroom was covered with floor to ceiling windows and a door to step into a new deck covered in trex and cable railing. This addition provides a view to wooded area of the home.
By excavating and leveling the backyard, we constructed a two story 15’x 40’ addition that provided the tall ceiling for the family room just adjacent to new deck, a breakfast area a few steps away from the remodeled kitchen. Upscale stainless-steel appliances, floor to ceiling white custom cabinetry and quartz counter top, and fun lighting improved this back section of the house with its increased lighting and available work space. Just below this addition, there is extra space for exercise and storage room. This room has a pair of sliding doors allowing more light inside.
The right elevation has a trapezoid shape addition with floor to ceiling windows and space used as a sunroom/in-home office. Wide plank wood floors were installed throughout the main level for continuity.
The hall bathroom was gutted and expanded to allow a new soaking tub and large vanity. The basement half bathroom was converted to a full bathroom, new flooring and lighting in the entire basement changed the purpose of the basement for entertainment and spending time with grandkids.
Off white and soft tone were used inside and out as the color schemes to make this rambler spacious and illuminated.
Final grade and landscaping, by adding a few trees, trimming the old cherry and walnut trees in backyard, saddling the yard, and a new concrete driveway and walkway made this home a unique and charming gem in the neighborhood.
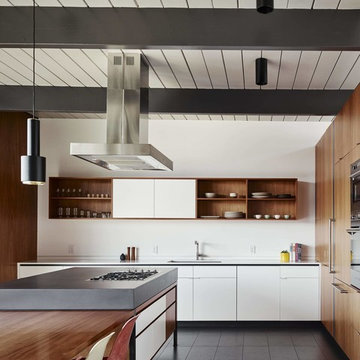
We here at A-Z Vision Remodeling have embodied this dream by becoming one of the industry's top General Contractor leading the way in Roofing, Energy Efficiency Designs, Bathroom Remodels, Kitchen Remodels, Large-Scale Renovations, Room Additions, Garage Conversions, ADU Conversions, Home Expansions and Extensions, and General Home Remodels simply from our unwavering workmanship
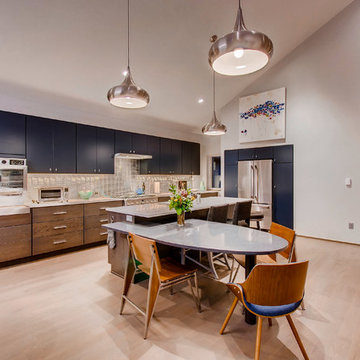
Oak and painted cabinetry combination with metal backsplash. Two-level quartz countertops. Built-in refrigerator.
Idées déco pour une très grande cuisine américaine moderne en U avec un évier encastré, un placard à porte plane, des portes de placard bleues, un plan de travail en quartz modifié, une crédence métallisée, une crédence en dalle métallique, un électroménager en acier inoxydable, un sol en bois brun, îlot, un sol marron et un plan de travail blanc.
Idées déco pour une très grande cuisine américaine moderne en U avec un évier encastré, un placard à porte plane, des portes de placard bleues, un plan de travail en quartz modifié, une crédence métallisée, une crédence en dalle métallique, un électroménager en acier inoxydable, un sol en bois brun, îlot, un sol marron et un plan de travail blanc.
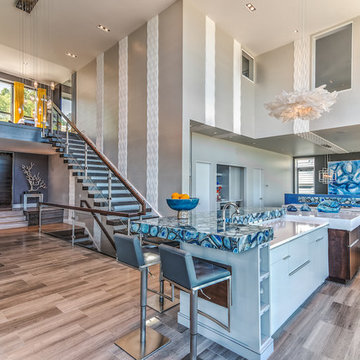
Quartz counters, lacquered and walnut cabinets with touches of blue agate. Open to great room and entrance.
Exemple d'une très grande cuisine américaine encastrable moderne en L avec un évier encastré, un placard à porte plane, des portes de placard blanches, un plan de travail en quartz, une crédence bleue, 2 îlots, un sol en bois brun et un sol marron.
Exemple d'une très grande cuisine américaine encastrable moderne en L avec un évier encastré, un placard à porte plane, des portes de placard blanches, un plan de travail en quartz, une crédence bleue, 2 îlots, un sol en bois brun et un sol marron.
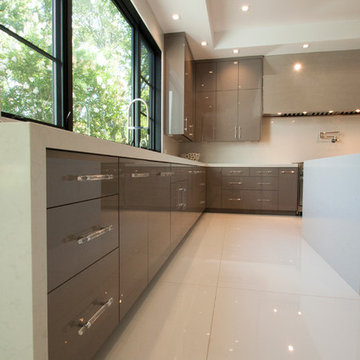
angelica sparks-trefz/amillioncolors.com
Cette photo montre une très grande cuisine américaine moderne en U avec un évier encastré, un placard à porte plane, des portes de placard beiges, un plan de travail en surface solide, un électroménager en acier inoxydable, un sol en marbre et 2 îlots.
Cette photo montre une très grande cuisine américaine moderne en U avec un évier encastré, un placard à porte plane, des portes de placard beiges, un plan de travail en surface solide, un électroménager en acier inoxydable, un sol en marbre et 2 îlots.

Bespoke kitchen larder within open plan kitchen design. Oak veneer interiors, drawers at lower level and spice racks in the doors.
Idées déco pour une très grande cuisine ouverte parallèle moderne en bois clair avec un évier posé, un placard à porte plane, plan de travail en marbre, une crédence blanche, une crédence en pierre calcaire, un électroménager noir, un sol en carrelage de porcelaine, îlot, un sol gris et un plan de travail blanc.
Idées déco pour une très grande cuisine ouverte parallèle moderne en bois clair avec un évier posé, un placard à porte plane, plan de travail en marbre, une crédence blanche, une crédence en pierre calcaire, un électroménager noir, un sol en carrelage de porcelaine, îlot, un sol gris et un plan de travail blanc.

A conservative materials palette and clean lines exemplify the home's contemporary aesthetic. The smoked oak cabinetry is from Snaidero.
Project Details // Razor's Edge
Paradise Valley, Arizona
Architecture: Drewett Works
Builder: Bedbrock Developers
Interior design: Holly Wright Design
Landscape: Bedbrock Developers
Photography: Jeff Zaruba
Countertops (Taj Mahal Quartzite): Cactus Stone
Travertine walls: Cactus Stone
Porcelain flooring: Facings of America
https://www.drewettworks.com/razors-edge/
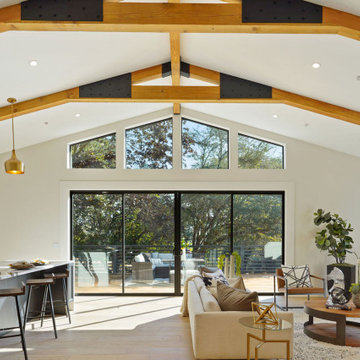
Villa con grande open space, dettaglio del salotto con cucina - fotografia cliente
Cette photo montre une très grande cuisine ouverte parallèle et blanche et bois moderne avec un évier intégré, un placard avec porte à panneau encastré, des portes de placard blanches, un plan de travail en quartz modifié, une crédence blanche, une crédence en céramique, un électroménager en acier inoxydable, parquet clair, îlot, un plan de travail blanc et poutres apparentes.
Cette photo montre une très grande cuisine ouverte parallèle et blanche et bois moderne avec un évier intégré, un placard avec porte à panneau encastré, des portes de placard blanches, un plan de travail en quartz modifié, une crédence blanche, une crédence en céramique, un électroménager en acier inoxydable, parquet clair, îlot, un plan de travail blanc et poutres apparentes.
Idées déco de très grandes cuisines modernes
7