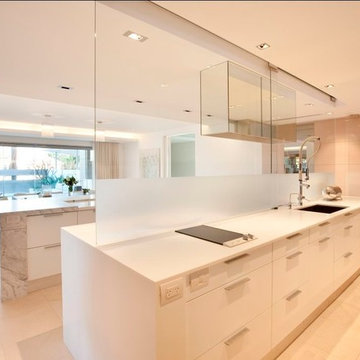Idées déco de très grandes cuisines oranges
Trier par :
Budget
Trier par:Populaires du jour
141 - 160 sur 544 photos
1 sur 3
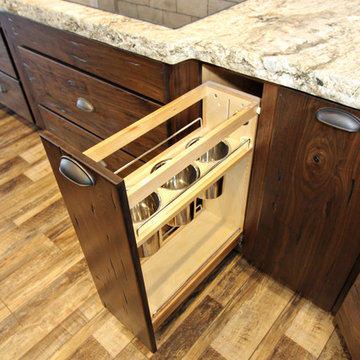
Lisa Brown - Photographer
Cette photo montre une très grande cuisine chic en U et bois foncé avec un évier encastré, un placard à porte plane, un plan de travail en granite, une crédence beige, une crédence en carrelage de pierre, un électroménager en acier inoxydable, un sol en bois brun, îlot, un sol marron et un plan de travail beige.
Cette photo montre une très grande cuisine chic en U et bois foncé avec un évier encastré, un placard à porte plane, un plan de travail en granite, une crédence beige, une crédence en carrelage de pierre, un électroménager en acier inoxydable, un sol en bois brun, îlot, un sol marron et un plan de travail beige.
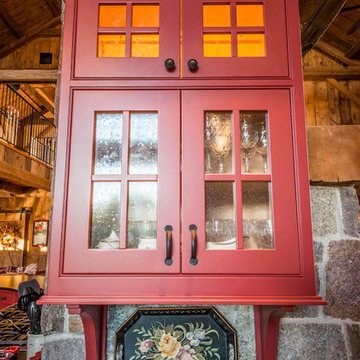
Designed by The Look Interiors.
We’ve got tons more photos on our profile; check out our other projects to find some great new looks for your ideabook!
Photography by Matthew Milone.
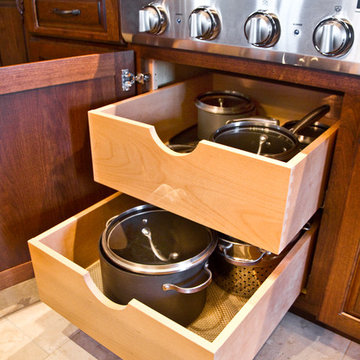
Adam Campesi
Réalisation d'une très grande arrière-cuisine encastrable tradition en L et bois foncé avec un évier encastré, un placard avec porte à panneau surélevé, plan de travail en marbre, une crédence beige, une crédence en mosaïque, un sol en carrelage de céramique et îlot.
Réalisation d'une très grande arrière-cuisine encastrable tradition en L et bois foncé avec un évier encastré, un placard avec porte à panneau surélevé, plan de travail en marbre, une crédence beige, une crédence en mosaïque, un sol en carrelage de céramique et îlot.
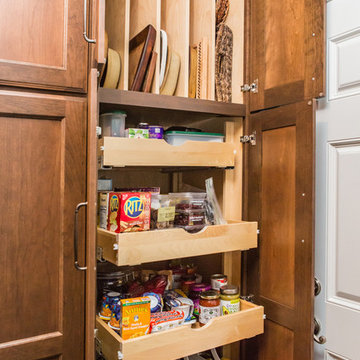
Cette image montre une très grande cuisine américaine traditionnelle en L avec un évier de ferme, un placard avec porte à panneau encastré, des portes de placard blanches, un plan de travail en bois, une crédence grise, une crédence en carrelage métro, un électroménager en acier inoxydable, un sol en carrelage de céramique, îlot et un sol gris.
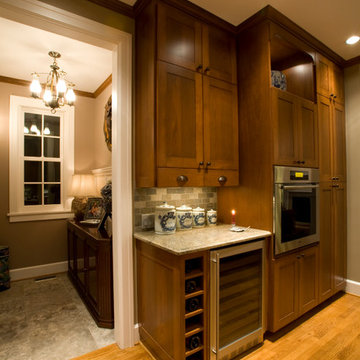
These homeowners have their own vineyard and wine. This wine bar holds wines for entertaining.
This 1928 home was designed in the Arts and Crafts style. To preserve the historic character of the home, design elements were taken from the existing home. The homeowners wanted to take advantage of views of the gardens, lake below and Mt. Hood in the distance-mission accomplished with walls of windows! The new addition included a 2nd entry, large kitchen, family room, breakfast nook, laundry, powder room and a mud room. Having lived in South America and Asia, cabinetry in every room was designed to display the treasures from their travels.
Photography: Brian McLernon
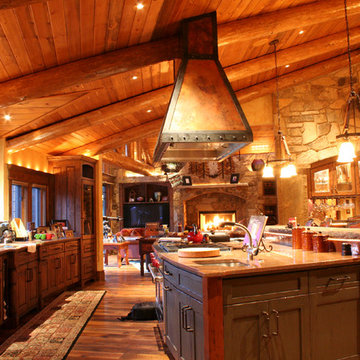
Cette photo montre une très grande cuisine américaine parallèle montagne en bois vieilli avec un évier encastré, un placard à porte shaker, un plan de travail en granite, une crédence en dalle de pierre, un électroménager en acier inoxydable, un sol en bois brun et 2 îlots.
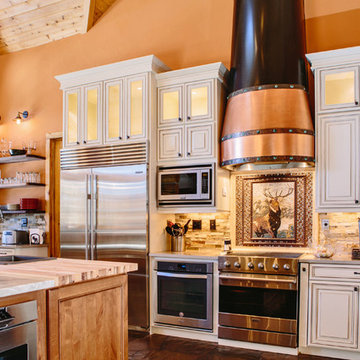
This project's final result exceeded even our vision for the space! This kitchen is part of a stunning traditional log home in Evergreen, CO. The original kitchen had some unique touches, but was dated and not a true reflection of our client. The existing kitchen felt dark despite an amazing amount of natural light, and the colors and textures of the cabinetry felt heavy and expired. The client wanted to keep with the traditional rustic aesthetic that is present throughout the rest of the home, but wanted a much brighter space and slightly more elegant appeal. Our scope included upgrades to just about everything: new semi-custom cabinetry, new quartz countertops, new paint, new light fixtures, new backsplash tile, and even a custom flue over the range. We kept the original flooring in tact, retained the original copper range hood, and maintained the same layout while optimizing light and function. The space is made brighter by a light cream primary cabinetry color, and additional feature lighting everywhere including in cabinets, under cabinets, and in toe kicks. The new kitchen island is made of knotty alder cabinetry and topped by Cambria quartz in Oakmoor. The dining table shares this same style of quartz and is surrounded by custom upholstered benches in Kravet's Cowhide suede. We introduced a new dramatic antler chandelier at the end of the island as well as Restoration Hardware accent lighting over the dining area and sconce lighting over the sink area open shelves. We utilized composite sinks in both the primary and bar locations, and accented these with farmhouse style bronze faucets. Stacked stone covers the backsplash, and a handmade elk mosaic adorns the space above the range for a custom look that is hard to ignore. We finished the space with a light copper paint color to add extra warmth and finished cabinetry with rustic bronze hardware. This project is breathtaking and we are so thrilled our client can enjoy this kitchen for many years to come!
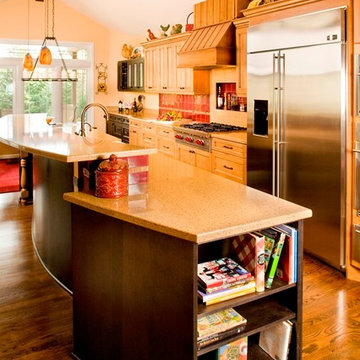
A large galley kitchen extends beyond the flat ceiling of the original kitchen to the extent of a ridge beam over the nook dining table.
Inspiration pour une très grande cuisine ouverte parallèle chalet en bois vieilli avec un évier de ferme, un placard avec porte à panneau encastré, un plan de travail en quartz modifié, une crédence rouge, une crédence en carreau de porcelaine, un électroménager en acier inoxydable, un sol en bois brun et îlot.
Inspiration pour une très grande cuisine ouverte parallèle chalet en bois vieilli avec un évier de ferme, un placard avec porte à panneau encastré, un plan de travail en quartz modifié, une crédence rouge, une crédence en carreau de porcelaine, un électroménager en acier inoxydable, un sol en bois brun et îlot.
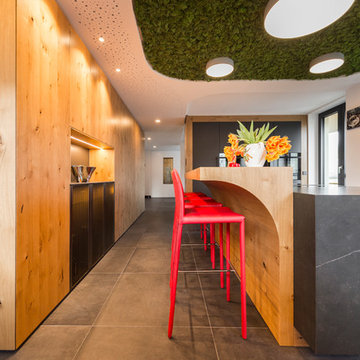
Fotograf: René Jungnickel
Idée de décoration pour une très grande cuisine design en L fermée avec un placard à porte plane, des portes de placard blanches, îlot, un sol gris et un plan de travail gris.
Idée de décoration pour une très grande cuisine design en L fermée avec un placard à porte plane, des portes de placard blanches, îlot, un sol gris et un plan de travail gris.
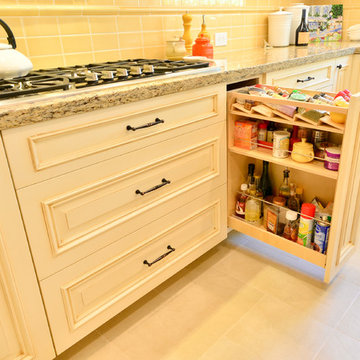
Idée de décoration pour une très grande cuisine ouverte tradition en U avec un évier de ferme, un placard avec porte à panneau surélevé, des portes de placard beiges, un plan de travail en granite, une crédence jaune, une crédence en céramique, un électroménager en acier inoxydable, un sol en carrelage de porcelaine et îlot.
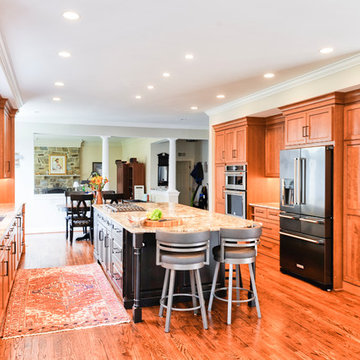
Astri Wee
Inspiration pour une très grande cuisine américaine parallèle traditionnelle en bois brun avec un évier encastré, un placard avec porte à panneau encastré, un plan de travail en quartz, une crédence beige, une crédence en carreau de porcelaine, un électroménager en acier inoxydable, un sol en bois brun, îlot, un sol marron et un plan de travail beige.
Inspiration pour une très grande cuisine américaine parallèle traditionnelle en bois brun avec un évier encastré, un placard avec porte à panneau encastré, un plan de travail en quartz, une crédence beige, une crédence en carreau de porcelaine, un électroménager en acier inoxydable, un sol en bois brun, îlot, un sol marron et un plan de travail beige.
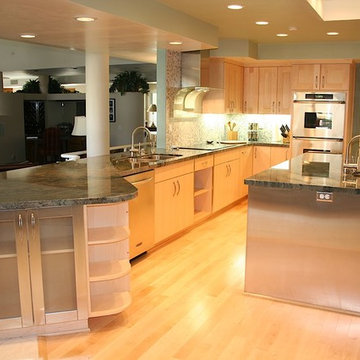
WoodMode Cabinets, Woodmode Maple Cabinets, Flat Panel Doors, Natural Maple Finish, Aluminum Doors, Waterfall Hood, Green Granite Countertops, Glass Mosaic Tile, Large Island, Viking Appliances, Prep Sink, Undercounter Microwave, Large Peninsula, Coffee Station, Open Shelving, Book Shelves, Aluminum End Panels, Maple Hard Wood Flooring, Abundant Storage Space, Recessed Lighting, Light Well
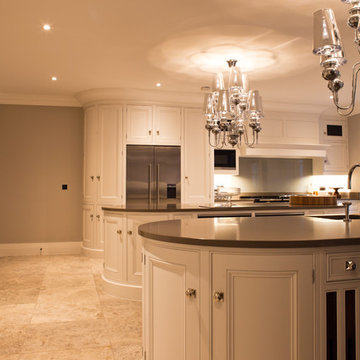
Bob Clark - Tactico Photography
Réalisation d'une très grande cuisine ouverte design en L avec un évier 2 bacs, un placard à porte shaker, des portes de placard grises, un plan de travail en quartz, une crédence blanche, une crédence en feuille de verre, un électroménager en acier inoxydable, un sol en calcaire et 2 îlots.
Réalisation d'une très grande cuisine ouverte design en L avec un évier 2 bacs, un placard à porte shaker, des portes de placard grises, un plan de travail en quartz, une crédence blanche, une crédence en feuille de verre, un électroménager en acier inoxydable, un sol en calcaire et 2 îlots.
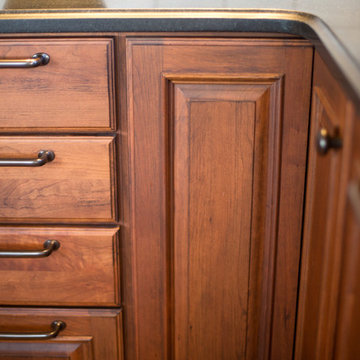
Winner of Interior Design Society's 2014 Designer of the Year Awards: Kitchens 50K & Above - 2nd Place
Cette photo montre une très grande cuisine ouverte nature en L et bois brun avec un évier de ferme, un placard avec porte à panneau surélevé, plan de travail en marbre, une crédence blanche, une crédence en carrelage de pierre, un électroménager de couleur, un sol en bois brun et îlot.
Cette photo montre une très grande cuisine ouverte nature en L et bois brun avec un évier de ferme, un placard avec porte à panneau surélevé, plan de travail en marbre, une crédence blanche, une crédence en carrelage de pierre, un électroménager de couleur, un sol en bois brun et îlot.
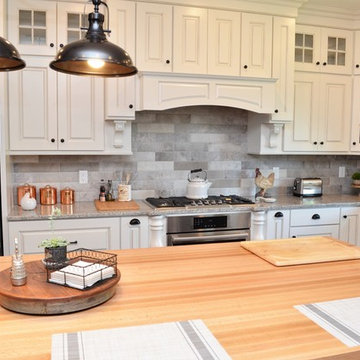
Wall Cabinets
Cabinet Brand: Haas Signature Collection
Wood Species: Maple
Cabinet Finish: Bistro
Door Style: Dover
Countertop: Granite
Island
Cabinet Brand: Haas Signature Collection
Wood Species: Maple
Cabinet Finish: Black
Door Style: Dover
Countertop: Oak John Boos Butcherblock, Red Appalachian color, Eased edge
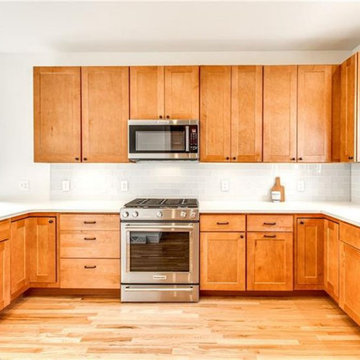
Aménagement d'une très grande cuisine américaine contemporaine en U et bois brun avec un évier 2 bacs, un placard à porte shaker, un plan de travail en quartz, une crédence grise, une crédence en céramique, un électroménager en acier inoxydable, un sol en bois brun, une péninsule et un plan de travail blanc.
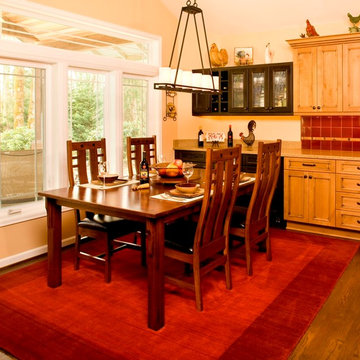
Dining nook with 2-tone cabinetry to match the island looks out to covered dining area.
Réalisation d'une très grande cuisine ouverte parallèle chalet en bois vieilli avec un évier de ferme, un placard avec porte à panneau encastré, un plan de travail en quartz modifié, une crédence rouge, une crédence en carreau de porcelaine, un électroménager en acier inoxydable, un sol en bois brun et îlot.
Réalisation d'une très grande cuisine ouverte parallèle chalet en bois vieilli avec un évier de ferme, un placard avec porte à panneau encastré, un plan de travail en quartz modifié, une crédence rouge, une crédence en carreau de porcelaine, un électroménager en acier inoxydable, un sol en bois brun et îlot.
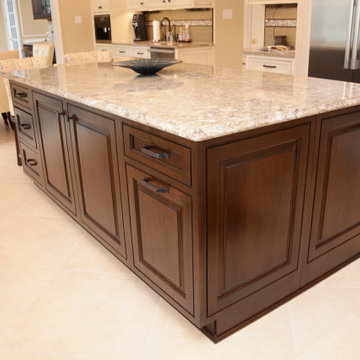
This kitchen features Cambria Nevern quartz countertops.
Idées déco pour une très grande cuisine américaine classique en U avec un évier 1 bac, un placard avec porte à panneau surélevé, des portes de placard beiges, un plan de travail en quartz modifié, une crédence marron, un électroménager en acier inoxydable, îlot, un sol blanc et un plan de travail beige.
Idées déco pour une très grande cuisine américaine classique en U avec un évier 1 bac, un placard avec porte à panneau surélevé, des portes de placard beiges, un plan de travail en quartz modifié, une crédence marron, un électroménager en acier inoxydable, îlot, un sol blanc et un plan de travail beige.
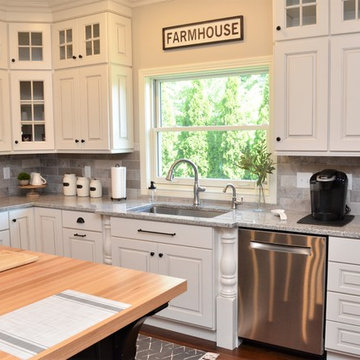
Wall Cabinets
Cabinet Brand: Haas Signature Collection
Wood Species: Maple
Cabinet Finish: Bistro
Door Style: Dover
Countertop: Granite
Island
Cabinet Brand: Haas Signature Collection
Wood Species: Maple
Cabinet Finish: Black
Door Style: Dover
Countertop: Oak John Boos Butcherblock, Red Appalachian color, Eased edge
Idées déco de très grandes cuisines oranges
8
