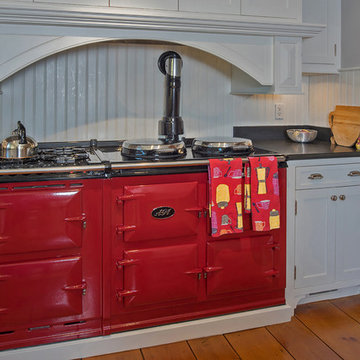Cuisine
Trier par :
Budget
Trier par:Populaires du jour
41 - 60 sur 265 photos
1 sur 3
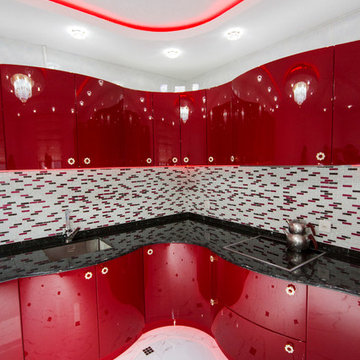
A red version of the kitchen Bella for a customer.
Cette image montre une très grande cuisine minimaliste en L fermée avec un évier encastré, des portes de placard rouges, un plan de travail en granite, une crédence grise, une crédence en carreau de porcelaine, un électroménager noir, un sol en carrelage de porcelaine et aucun îlot.
Cette image montre une très grande cuisine minimaliste en L fermée avec un évier encastré, des portes de placard rouges, un plan de travail en granite, une crédence grise, une crédence en carreau de porcelaine, un électroménager noir, un sol en carrelage de porcelaine et aucun îlot.
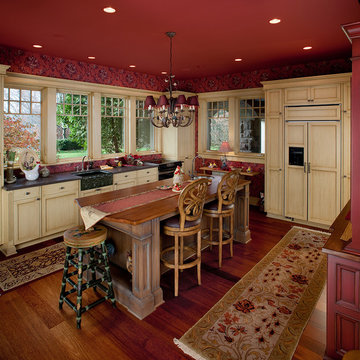
A large circular driveway and serene rock garden welcome visitors to this elegant estate. Classic columns, Shingle and stone distinguish the front exterior, which leads inside through a light-filled entryway. Rear exterior highlights include a natural-style pool, another rock garden and a beautiful, tree-filled lot.
Interior spaces are equally beautiful. The large formal living room boasts coved ceiling, abundant windows overlooking the woods beyond, leaded-glass doors and dramatic Old World crown moldings. Not far away, the casual and comfortable family room entices with coffered ceilings and an unusual wood fireplace. Looking for privacy and a place to curl up with a good book? The dramatic library has intricate paneling, handsome beams and a peaked barrel-vaulted ceiling. Other highlights include a spacious master suite, including a large French-style master bath with his-and-hers vanities. Hallways and spaces throughout feature the level of quality generally found in homes of the past, including arched windows, intricately carved moldings and painted walls reminiscent of Old World manors.
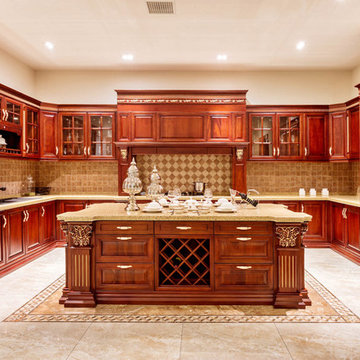
Cette image montre une très grande cuisine ouverte encastrable méditerranéenne en bois foncé et U avec un placard avec porte à panneau surélevé, un plan de travail en granite, îlot, un évier 2 bacs, une crédence beige, une crédence en mosaïque, un sol en travertin et un sol beige.
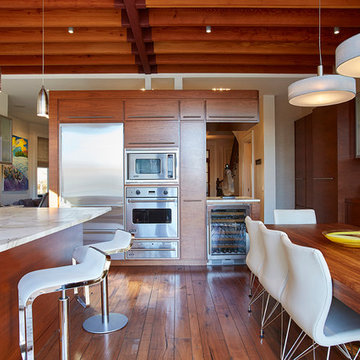
Unique and singular, this home enjoys stunning, direct views of New York City and the Hudson River. Theinnovative Mid Century design features a rear façade of glass that showcases the views. The floor plan is perfect for entertaining with an indoor/outdoor flow to the landscaped patio, terrace and plunge pool. The master suite offers city views, a terrace, lounge, massive spa-like bath and a large walk-in closet. This home features expert use of organic materials and attention to detail throughout. 907castlepoint.com.
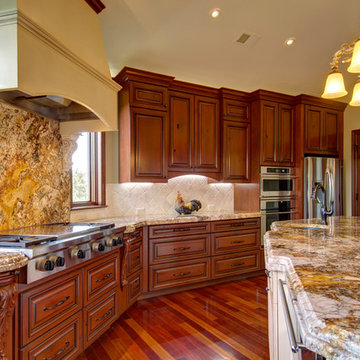
Inspiration pour une très grande cuisine ouverte traditionnelle en U et bois brun avec un évier encastré, un placard à porte persienne, un plan de travail en granite, une crédence blanche, une crédence en pierre calcaire, un électroménager en acier inoxydable, un sol en bois brun, îlot et un sol marron.
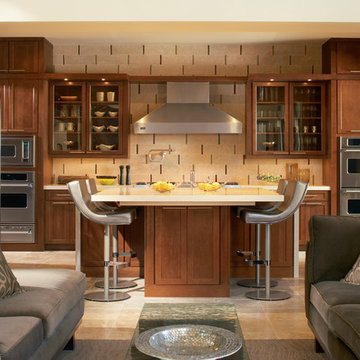
Réalisation d'une très grande cuisine ouverte parallèle design avec un placard à porte shaker, un plan de travail en surface solide, un électroménager en acier inoxydable, îlot et un plan de travail blanc.
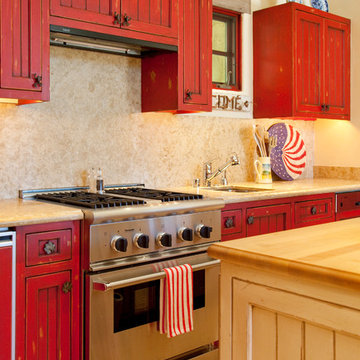
Architect: Caldwell Associates,
Interior Design: Tucker & Marks
Cette image montre une très grande cuisine traditionnelle.
Cette image montre une très grande cuisine traditionnelle.
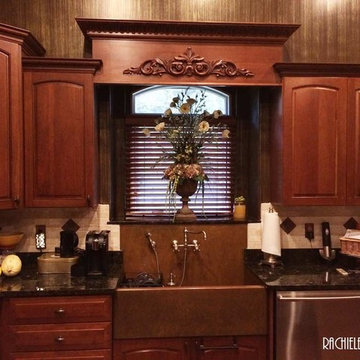
Copper farmhouse sink with integral backsplash.
There is something you should know about integrating these types of sinks.
Make sure you recess the sink cabinet back to 21" deep if you are going to do this. Most faucets do not protrude out from the wall far enough for a 24" deep sink. I suggest you call me as early on in the process as you can so I can offer some design advice. I was a kitchen designer for almost 20 years. I am happy to assist in your project. 407-880-6903
This is a current photo of one of my kitchen sinks. The sink in the photo is about 16 years old and still looks like new.
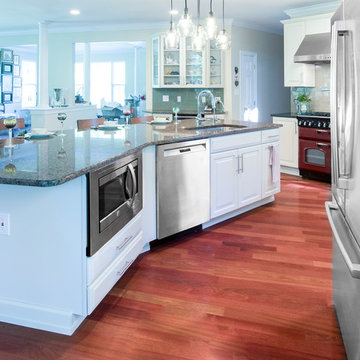
Design, Fabrication, Install and Photography by MacLaren Kitchen and Bath
Designer: Michele Hennessy
Cabinetry: Waypoint Cabinetry, all plywood construction with cushion close drawers and doors.
Countertops: Island and Dry Bar in Tropical Brown Granite with a Half-Roundover Edge, Perimeter in Leathered Angola Black Granite with an Eased Edge
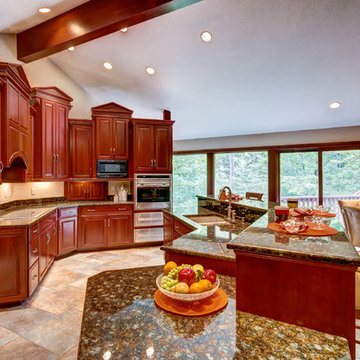
Cherry & Granite kitchen with ceramic tile floors, center island breakfast bar, dinette/hearth area
Aménagement d'une très grande cuisine encastrable classique en bois foncé avec un évier encastré, un placard avec porte à panneau surélevé, un plan de travail en granite, un sol en carrelage de céramique et îlot.
Aménagement d'une très grande cuisine encastrable classique en bois foncé avec un évier encastré, un placard avec porte à panneau surélevé, un plan de travail en granite, un sol en carrelage de céramique et îlot.
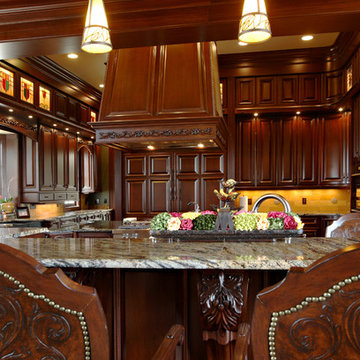
Close up of pendant lighting over the bar.
Inspiration pour une très grande cuisine ouverte traditionnelle en bois foncé avec un évier de ferme, un placard avec porte à panneau surélevé, un plan de travail en granite, une crédence beige, un électroménager en acier inoxydable et 2 îlots.
Inspiration pour une très grande cuisine ouverte traditionnelle en bois foncé avec un évier de ferme, un placard avec porte à panneau surélevé, un plan de travail en granite, une crédence beige, un électroménager en acier inoxydable et 2 îlots.
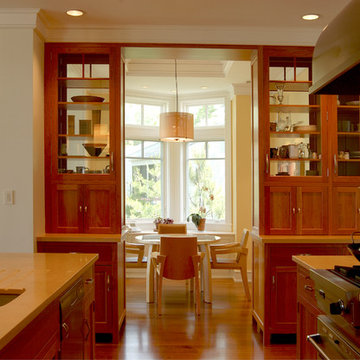
This 6,500 sf home is located on a narrow parcel of land overlooking the Long Island Sound. The architectural vernacular for the home is influenced by the works of Frank Lloyd Wright, as well as the craftsman homes of Greene & Greene.
“A life spent focused on the outdoors” was the dream envisioned for this site by the client. The home addresses that vision through its organization. The plan focuses its attention towards three exterior terraces, each with unique vistas and solar exposures. By creating exterior living spaces and situating large expanses of glass towards them, light penetrates deeply into the home, and views of the landscape become the backdrop of the client’s daily life.
The project consists of the main house and guest/garage wing. By juxtaposing the two forms, a slate-covered courtyard was formed in between, which acts as a welcoming entry for visitors.
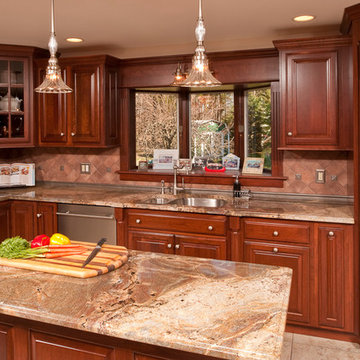
Steven Paul Whitsitt
Aménagement d'une très grande cuisine américaine classique en bois brun avec un placard avec porte à panneau surélevé, un plan de travail en quartz modifié, une crédence multicolore, une crédence en terre cuite, un électroménager en acier inoxydable, un sol en carrelage de céramique et 2 îlots.
Aménagement d'une très grande cuisine américaine classique en bois brun avec un placard avec porte à panneau surélevé, un plan de travail en quartz modifié, une crédence multicolore, une crédence en terre cuite, un électroménager en acier inoxydable, un sol en carrelage de céramique et 2 îlots.
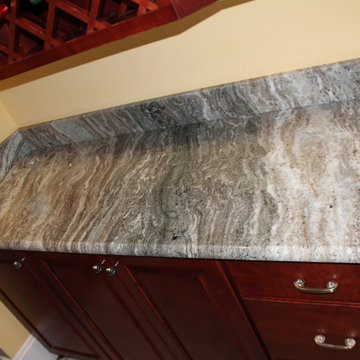
This exquisite tuxedo kitchen has all the beautiful details of a luxury kitchen sprinkled throughout the design.
The addition of polished fantasy brown to the fireplace surround completes the design aesthetic.
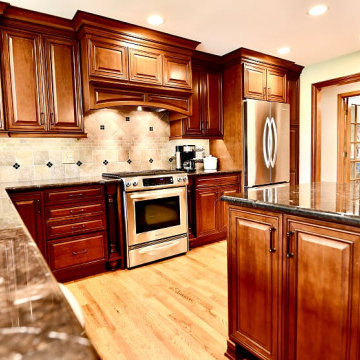
Exemple d'une très grande cuisine américaine chic en L avec un évier 2 bacs, un placard avec porte à panneau encastré, des portes de placard rouges, un plan de travail en granite, une crédence beige, une crédence en carrelage de pierre, un électroménager en acier inoxydable, parquet clair, 2 îlots, un sol beige et un plan de travail multicolore.
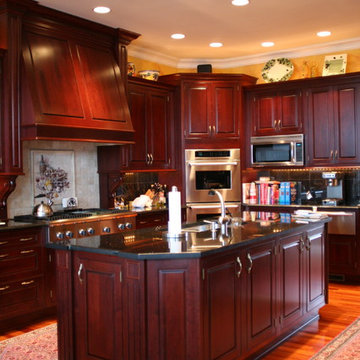
Idée de décoration pour une très grande cuisine ouverte tradition en L avec un placard avec porte à panneau surélevé, un sol en bois brun et îlot.
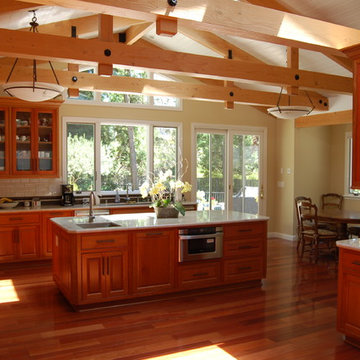
Photo: Del Bogart
Inspiration pour une très grande cuisine ouverte craftsman en bois brun avec un placard avec porte à panneau encastré, un plan de travail en quartz modifié, une crédence blanche, une crédence en céramique, un électroménager en acier inoxydable, îlot, un évier encastré et parquet foncé.
Inspiration pour une très grande cuisine ouverte craftsman en bois brun avec un placard avec porte à panneau encastré, un plan de travail en quartz modifié, une crédence blanche, une crédence en céramique, un électroménager en acier inoxydable, îlot, un évier encastré et parquet foncé.
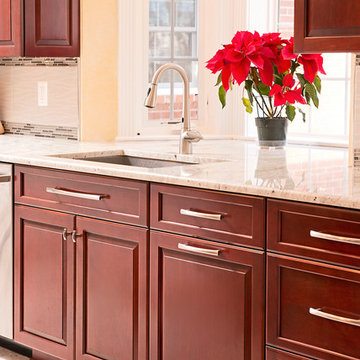
This fantastic kitchen is a full custom reface by Kitchen Saver in Phoenix, Maryland. It features two islands (with a pull out counter to connect them), two sinks, and a seating area, all ina contrasting glazed white. The surrounding cabinets are cherry wood with a merlot stain, accented with mullion glass doors and crown molding. New cabinets were added and the interiors were upgraded with lazy susans, pullout shelves, a tip out tray, mixer lift, cutlery divider and pull out spice rack and trash/recycling combo. Down the hall there is a coordinating wet bar. Refaced by Kitchen Saver
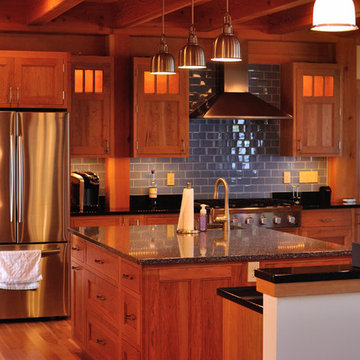
Cette image montre une très grande cuisine traditionnelle en L et bois brun avec un évier encastré, un placard à porte affleurante, un plan de travail en granite, une crédence noire, un électroménager en acier inoxydable, parquet clair et 2 îlots.
3
