Idées déco de très grandes cuisines rouges
Trier par :
Budget
Trier par:Populaires du jour
141 - 160 sur 265 photos
1 sur 3
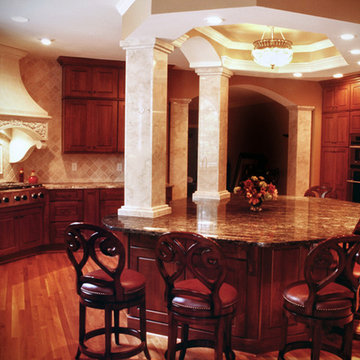
This European inspired kitchen remodel features an expansive island, stacked wall cabinets, cherry cabinets with chocolate glaze, cosmos granite and marble columns. The focal point is the Marie Antoinette stone range hood by Francois and Company.
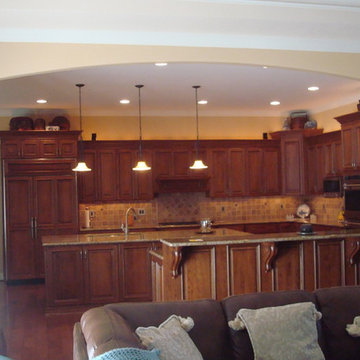
Idée de décoration pour une très grande cuisine américaine tradition en L et bois brun avec un évier encastré, un placard avec porte à panneau encastré, un plan de travail en granite, une crédence beige, une crédence en carrelage de pierre, un électroménager en acier inoxydable, un sol en bois brun et îlot.
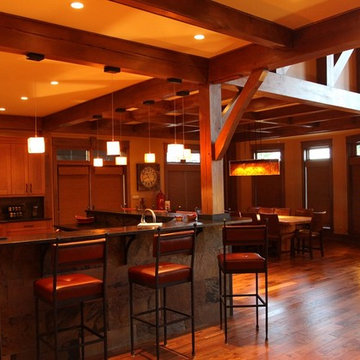
Idées déco pour une très grande cuisine ouverte encastrable en L avec un placard avec porte à panneau encastré, un sol en bois brun et îlot.
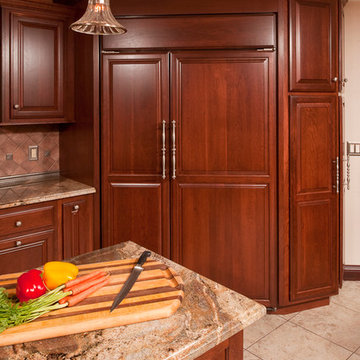
Steven Paul Whitsitt
Réalisation d'une très grande cuisine américaine tradition en bois brun avec un placard avec porte à panneau surélevé, un plan de travail en quartz modifié, une crédence multicolore, une crédence en terre cuite, un électroménager en acier inoxydable, un sol en carrelage de céramique et 2 îlots.
Réalisation d'une très grande cuisine américaine tradition en bois brun avec un placard avec porte à panneau surélevé, un plan de travail en quartz modifié, une crédence multicolore, une crédence en terre cuite, un électroménager en acier inoxydable, un sol en carrelage de céramique et 2 îlots.
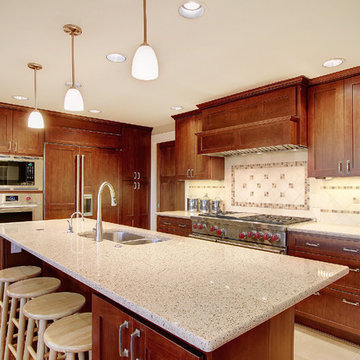
This classic 1970's rambler was purchased by our clients as their 'forever' retirement home and as a gathering place for their large, extended family. Situated on a large, verdant lot, the house was burdened with extremely dated finishes and poorly conceived spaces. These flaws were more than offset by the overwhelming advantages of a single level plan and spectacular sunset views. Weighing their options, our clients executed their purchase fully intending to hire us to immediately remodel this structure for them.
Our first task was to open up this plan and give the house a fresh, contemporary look that emphasizes views toward Lake Washington and the Olympic Mountains in the distance. Our initial response was to recreate our favorite Great Room plan. This started with the elimination of a large, masonry fireplace awkwardly located in the middle of the plan and to then tear out all the walls. We then flipped the Kitchen and Dining Room and inserted a walk-in pantry between the Garage and new Kitchen location.
While our clients' initial intention was to execute a simple Kitchen remodel, the project scope grew during the design phase. We convinced them that the original ill-conceived entry needed a make-over as well as both bathrooms on the main level. Now, instead of an entry sequence that looks like an afterthought, there is a formal court on axis with an entry art wall that arrests views before moving into the heart of the plan. The master suite was updated by sliding the wall between the bedroom and Great Room into the family area and then placing closets along this wall - in essence, using these closets as an acoustical buffer between the Master Suite and the Great Room. Moving these closets then freed up space for a 5-piece master bath, a more efficient hall bath and a stacking washer/dryer in a closet at the top of the stairs.
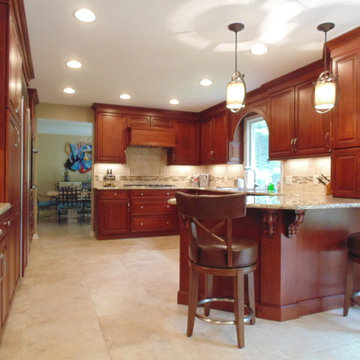
McCartney
Idées déco pour une très grande cuisine américaine classique en U et bois foncé avec un évier encastré, un placard avec porte à panneau surélevé, un plan de travail en granite, une crédence beige, une crédence en feuille de verre, un électroménager en acier inoxydable et un sol en carrelage de porcelaine.
Idées déco pour une très grande cuisine américaine classique en U et bois foncé avec un évier encastré, un placard avec porte à panneau surélevé, un plan de travail en granite, une crédence beige, une crédence en feuille de verre, un électroménager en acier inoxydable et un sol en carrelage de porcelaine.
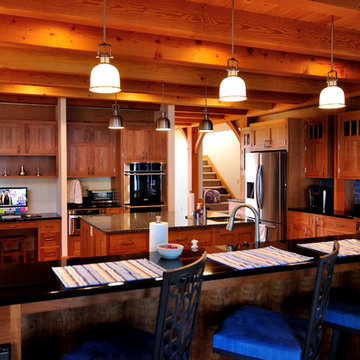
Cette photo montre une très grande cuisine chic en L et bois brun avec un évier encastré, un placard à porte affleurante, un plan de travail en granite, une crédence noire, un électroménager en acier inoxydable, parquet clair et 2 îlots.
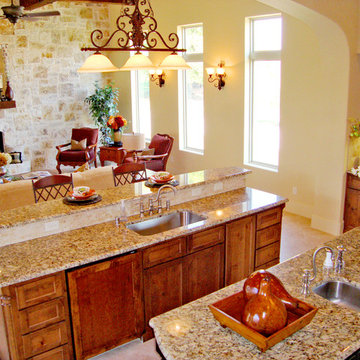
On this project, bolen designs was contracted to stage a vacant 6,000 sq. ft. Mediterranean style home being listed for sale. Everything from furniture, lighting, bedding, rugs, artwork and accessories was needed to create a warm, inviting space that appealed to the largest spectrum of potential home buyers.
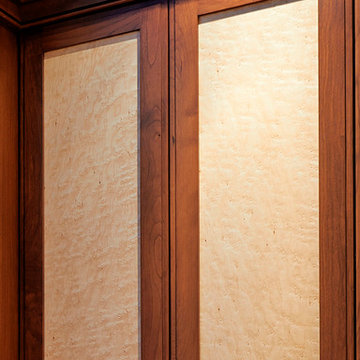
The Birds Eye Maple door panels are decorative and lend to the warm feel of the space.
Cette photo montre une très grande cuisine ouverte linéaire chic en bois brun avec un placard à porte plane, une crédence multicolore, parquet peint et îlot.
Cette photo montre une très grande cuisine ouverte linéaire chic en bois brun avec un placard à porte plane, une crédence multicolore, parquet peint et îlot.
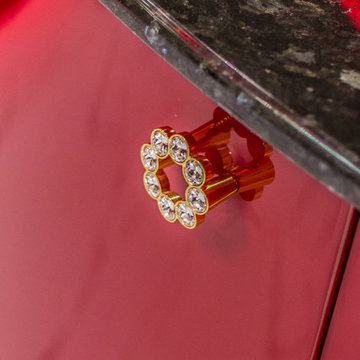
A red version of the kitchen Bella for a customer.
Cette image montre une très grande cuisine minimaliste en L fermée avec un évier encastré, des portes de placard rouges, un plan de travail en granite, une crédence grise, une crédence en carreau de porcelaine, un électroménager noir, un sol en carrelage de porcelaine et aucun îlot.
Cette image montre une très grande cuisine minimaliste en L fermée avec un évier encastré, des portes de placard rouges, un plan de travail en granite, une crédence grise, une crédence en carreau de porcelaine, un électroménager noir, un sol en carrelage de porcelaine et aucun îlot.
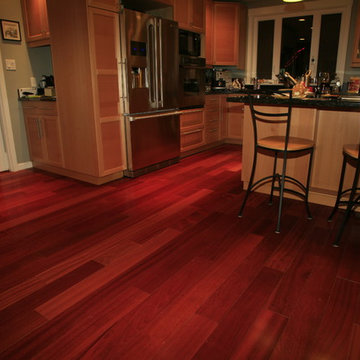
Beautiful 5" Brazilian Cherry Flooring was used in this contemporary makeover of a 1920's Cedar Mill farmhouse. The hardwood extends from the kitchen to the great room and through hallways to the Master Bedroom.
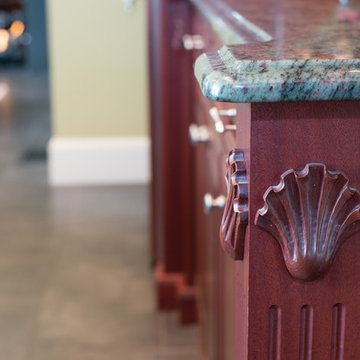
Phil Mello of Big Fish Studio
Inspiration pour une très grande cuisine américaine encastrable traditionnelle en bois foncé avec un évier encastré, un placard avec porte à panneau surélevé, un plan de travail en granite, une crédence verte, une crédence en dalle de pierre, un sol en carrelage de céramique et îlot.
Inspiration pour une très grande cuisine américaine encastrable traditionnelle en bois foncé avec un évier encastré, un placard avec porte à panneau surélevé, un plan de travail en granite, une crédence verte, une crédence en dalle de pierre, un sol en carrelage de céramique et îlot.
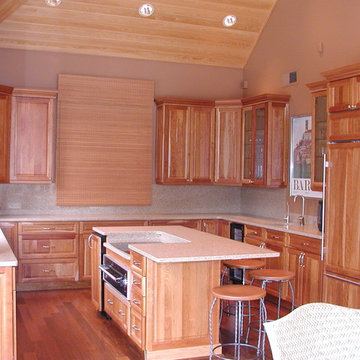
Full Kitchen inside pool house.
Inspiration pour une très grande cuisine traditionnelle en U et bois brun avec un évier encastré, un placard avec porte à panneau surélevé, un plan de travail en quartz, une crédence multicolore, une crédence en carrelage de pierre, un électroménager en acier inoxydable, un sol en bois brun et îlot.
Inspiration pour une très grande cuisine traditionnelle en U et bois brun avec un évier encastré, un placard avec porte à panneau surélevé, un plan de travail en quartz, une crédence multicolore, une crédence en carrelage de pierre, un électroménager en acier inoxydable, un sol en bois brun et îlot.
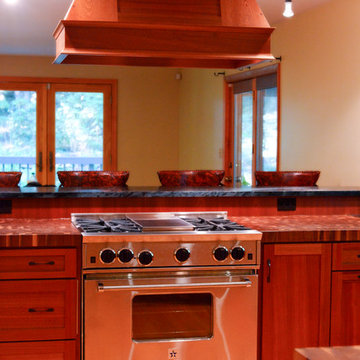
The hood contains a "Best" insert providing plenty of cfm for the Blue Star rangeLindsay Monroe Photography
Idée de décoration pour une très grande cuisine bohème.
Idée de décoration pour une très grande cuisine bohème.
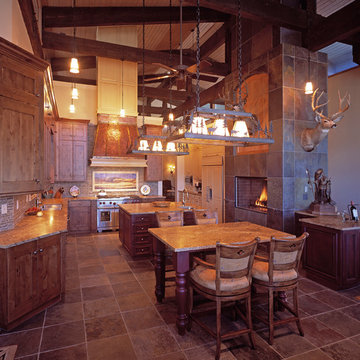
Idée de décoration pour une très grande cuisine américaine tradition en U et bois brun avec îlot, un placard à porte affleurante, une crédence beige et un électroménager en acier inoxydable.
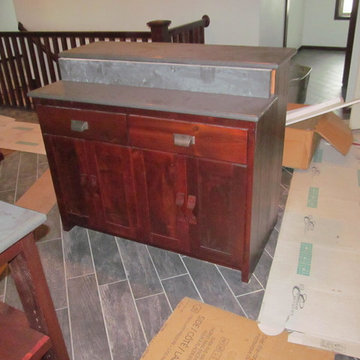
Chris Wiener
Cette image montre une très grande cuisine américaine chalet avec 2 îlots.
Cette image montre une très grande cuisine américaine chalet avec 2 îlots.
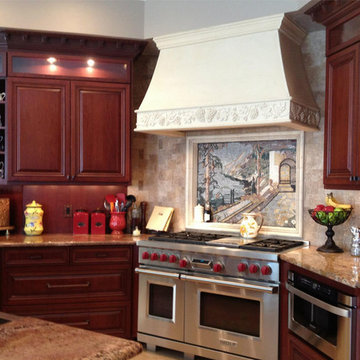
Custom designed and manufactured by The Master Cabinet Maker Inc.
Inspiration pour une très grande cuisine ouverte parallèle et encastrable traditionnelle en bois foncé avec un évier 2 bacs, un placard avec porte à panneau surélevé, un plan de travail en granite, une crédence beige, une crédence en céramique, un sol en marbre et aucun îlot.
Inspiration pour une très grande cuisine ouverte parallèle et encastrable traditionnelle en bois foncé avec un évier 2 bacs, un placard avec porte à panneau surélevé, un plan de travail en granite, une crédence beige, une crédence en céramique, un sol en marbre et aucun îlot.
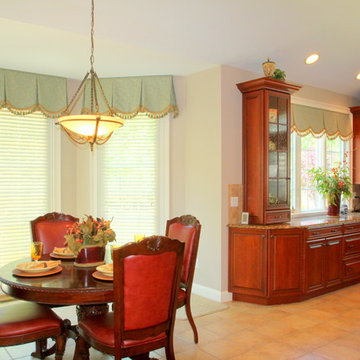
Rick O'Brien
Cette photo montre une très grande cuisine chic en U et bois brun avec un évier encastré, un plan de travail en granite, une crédence beige, un électroménager en acier inoxydable, îlot, un placard à porte vitrée, une crédence en carrelage de pierre et un sol en calcaire.
Cette photo montre une très grande cuisine chic en U et bois brun avec un évier encastré, un plan de travail en granite, une crédence beige, un électroménager en acier inoxydable, îlot, un placard à porte vitrée, une crédence en carrelage de pierre et un sol en calcaire.
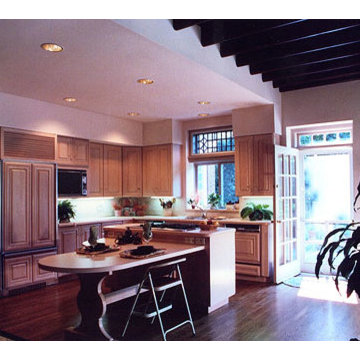
This Carriage house, once a part of a large Philadelphia estate, now transformed into a spectacular home!
Aménagement d'une très grande cuisine américaine encastrable classique en L et bois clair avec îlot, un placard avec porte à panneau surélevé, une crédence beige, une crédence en feuille de verre, un évier posé et un sol en bois brun.
Aménagement d'une très grande cuisine américaine encastrable classique en L et bois clair avec îlot, un placard avec porte à panneau surélevé, une crédence beige, une crédence en feuille de verre, un évier posé et un sol en bois brun.
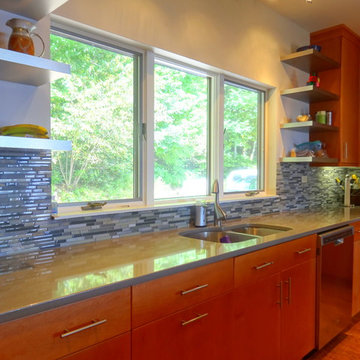
Photo By: Heather Taylor
Exemple d'une très grande cuisine tendance en U et bois brun fermée avec un évier 2 bacs, un placard à porte plane, un plan de travail en quartz modifié, une crédence multicolore, une crédence en carreau briquette, un électroménager en acier inoxydable, un sol en liège et îlot.
Exemple d'une très grande cuisine tendance en U et bois brun fermée avec un évier 2 bacs, un placard à porte plane, un plan de travail en quartz modifié, une crédence multicolore, une crédence en carreau briquette, un électroménager en acier inoxydable, un sol en liège et îlot.
Idées déco de très grandes cuisines rouges
8