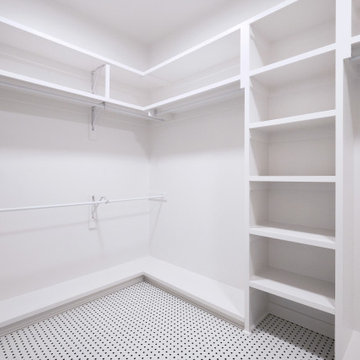Idées déco de très grandes dressings et rangements blancs
Trier par :
Budget
Trier par:Populaires du jour
1 - 20 sur 494 photos
1 sur 3
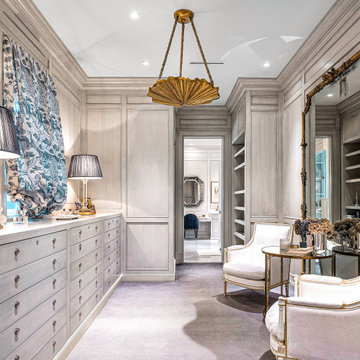
Aménagement d'un très grand dressing room exotique en bois clair pour une femme avec un placard à porte plane, moquette et un sol bleu.
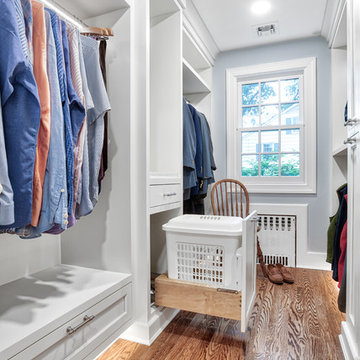
His side of the custom master closet with pull-outs for organization, a shelving hidden by frosted glass and a hamper for dirty laundry.
Photos by Chris Veith
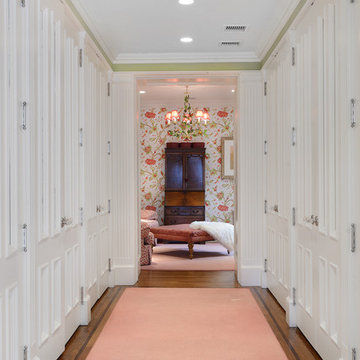
Property Marketed by Hudson Place Realty - Seldom seen, this unique property offers the highest level of original period detail and old world craftsmanship. With its 19th century provenance, 6000+ square feet and outstanding architectural elements, 913 Hudson Street captures the essence of its prominent address and rich history. An extensive and thoughtful renovation has revived this exceptional home to its original elegance while being mindful of the modern-day urban family.
Perched on eastern Hudson Street, 913 impresses with its 33’ wide lot, terraced front yard, original iron doors and gates, a turreted limestone facade and distinctive mansard roof. The private walled-in rear yard features a fabulous outdoor kitchen complete with gas grill, refrigeration and storage drawers. The generous side yard allows for 3 sides of windows, infusing the home with natural light.
The 21st century design conveniently features the kitchen, living & dining rooms on the parlor floor, that suits both elaborate entertaining and a more private, intimate lifestyle. Dramatic double doors lead you to the formal living room replete with a stately gas fireplace with original tile surround, an adjoining center sitting room with bay window and grand formal dining room.
A made-to-order kitchen showcases classic cream cabinetry, 48” Wolf range with pot filler, SubZero refrigerator and Miele dishwasher. A large center island houses a Decor warming drawer, additional under-counter refrigerator and freezer and secondary prep sink. Additional walk-in pantry and powder room complete the parlor floor.
The 3rd floor Master retreat features a sitting room, dressing hall with 5 double closets and laundry center, en suite fitness room and calming master bath; magnificently appointed with steam shower, BainUltra tub and marble tile with inset mosaics.
Truly a one-of-a-kind home with custom milled doors, restored ceiling medallions, original inlaid flooring, regal moldings, central vacuum, touch screen home automation and sound system, 4 zone central air conditioning & 10 zone radiant heat.
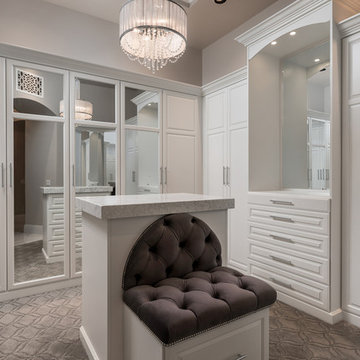
We love the built-in seating in this custom master closet.
Réalisation d'un très grand dressing room méditerranéen neutre avec un placard avec porte à panneau encastré, des portes de placard blanches, moquette et un sol gris.
Réalisation d'un très grand dressing room méditerranéen neutre avec un placard avec porte à panneau encastré, des portes de placard blanches, moquette et un sol gris.
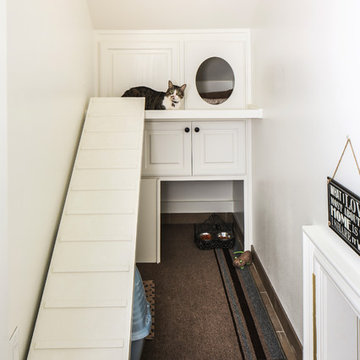
Oivanki Photography
Inspiration pour un très grande dressing et rangement traditionnel avec des portes de placard blanches et un sol en carrelage de céramique.
Inspiration pour un très grande dressing et rangement traditionnel avec des portes de placard blanches et un sol en carrelage de céramique.
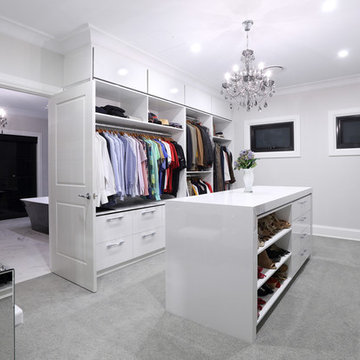
Inspiration pour un très grand dressing design neutre avec un placard à porte plane, des portes de placard blanches, moquette et un sol gris.
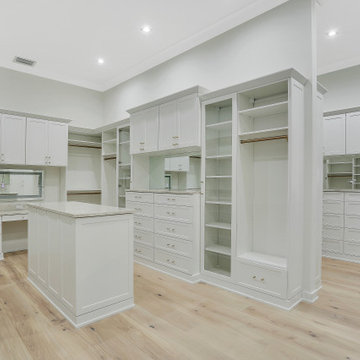
large his/hers closet custom built-ins
Cette photo montre une très grande armoire encastrée chic neutre avec des portes de placard blanches et parquet clair.
Cette photo montre une très grande armoire encastrée chic neutre avec des portes de placard blanches et parquet clair.

By closing in the second story above the master bedroom, we created a luxurious and private master retreat with features including a dream, master closet with ample storage, custom cabinetry and mirrored doors adorned with polished nickel hardware.

EUROPEAN MODERN MASTERPIECE! Exceptionally crafted by Sudderth Design. RARE private, OVERSIZED LOT steps from Exclusive OKC Golf and Country Club on PREMIER Wishire Blvd in Nichols Hills. Experience majestic courtyard upon entering the residence.
Aesthetic Purity at its finest! Over-sized island in Chef's kitchen. EXPANSIVE living areas that serve as magnets for social gatherings. HIGH STYLE EVERYTHING..From fixtures, to wall paint/paper, hardware, hardwoods, and stones. PRIVATE Master Retreat with sitting area, fireplace and sliding glass doors leading to spacious covered patio. Master bath is STUNNING! Floor to Ceiling marble with ENORMOUS closet. Moving glass wall system in living area leads to BACKYARD OASIS with 40 foot covered patio, outdoor kitchen, fireplace, outdoor bath, and premier pool w/sun pad and hot tub! Well thought out OPEN floor plan has EVERYTHING! 3 car garage with 6 car motor court. THE PLACE TO BE...PICTURESQUE, private retreat.
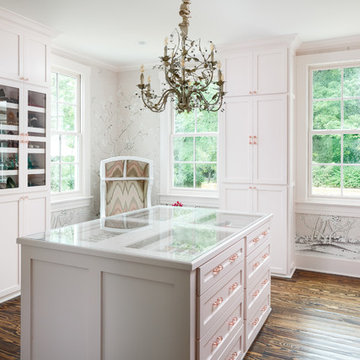
When you have a client with a love for fashion and accessories, you work with them to design their dream closet. From the island that displays jewelry–with its own accessory, a sparkling chandelier—to the blush colored Schumacher walls and custom cabinetry for museum quality organization, this master closet is the homeowner's dream come true.
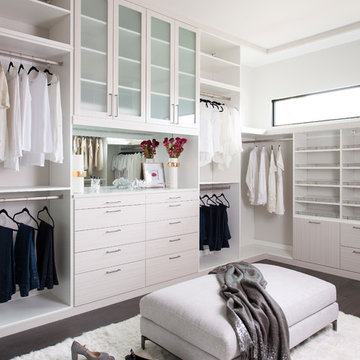
Idée de décoration pour un très grand dressing pour une femme avec un placard à porte shaker, des portes de placard blanches, parquet foncé et un sol marron.
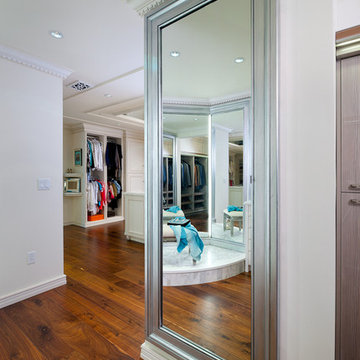
Craig Thompson Photography
Inspiration pour un très grand dressing room traditionnel pour une femme avec un placard à porte affleurante, parquet clair et des portes de placard blanches.
Inspiration pour un très grand dressing room traditionnel pour une femme avec un placard à porte affleurante, parquet clair et des portes de placard blanches.
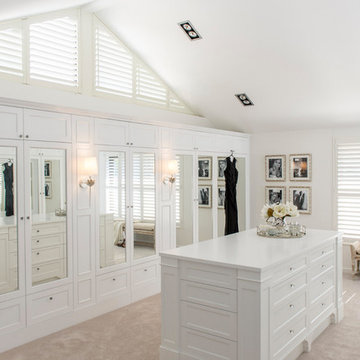
Cette image montre un très grand dressing room marin neutre avec des portes de placard blanches et moquette.
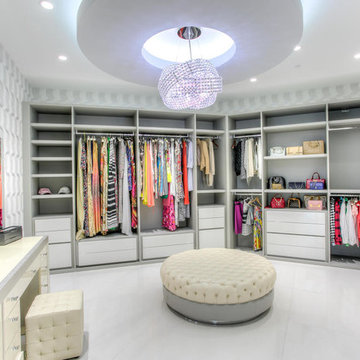
Cette photo montre un très grand dressing tendance pour une femme avec un placard sans porte, des portes de placard blanches et un sol en carrelage de porcelaine.

Rising amidst the grand homes of North Howe Street, this stately house has more than 6,600 SF. In total, the home has seven bedrooms, six full bathrooms and three powder rooms. Designed with an extra-wide floor plan (21'-2"), achieved through side-yard relief, and an attached garage achieved through rear-yard relief, it is a truly unique home in a truly stunning environment.
The centerpiece of the home is its dramatic, 11-foot-diameter circular stair that ascends four floors from the lower level to the roof decks where panoramic windows (and views) infuse the staircase and lower levels with natural light. Public areas include classically-proportioned living and dining rooms, designed in an open-plan concept with architectural distinction enabling them to function individually. A gourmet, eat-in kitchen opens to the home's great room and rear gardens and is connected via its own staircase to the lower level family room, mud room and attached 2-1/2 car, heated garage.
The second floor is a dedicated master floor, accessed by the main stair or the home's elevator. Features include a groin-vaulted ceiling; attached sun-room; private balcony; lavishly appointed master bath; tremendous closet space, including a 120 SF walk-in closet, and; an en-suite office. Four family bedrooms and three bathrooms are located on the third floor.
This home was sold early in its construction process.
Nathan Kirkman

Aménagement d'un très grand dressing classique pour une femme avec un placard avec porte à panneau encastré, des portes de placard blanches, moquette et un sol blanc.
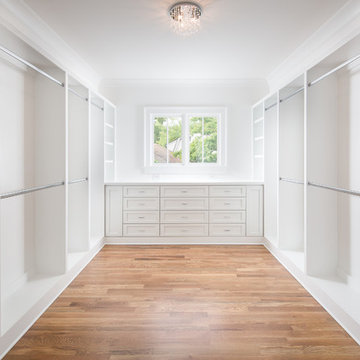
Build by Level Team Contracting ( http://levelteamcontracting.com), photos by David Cannon Photography (www.davidcannonphotography.com)
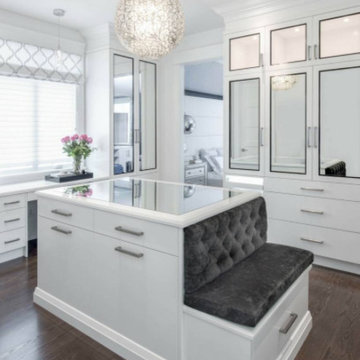
Idée de décoration pour un très grand dressing room tradition neutre avec un placard à porte plane, des portes de placard blanches et parquet foncé.
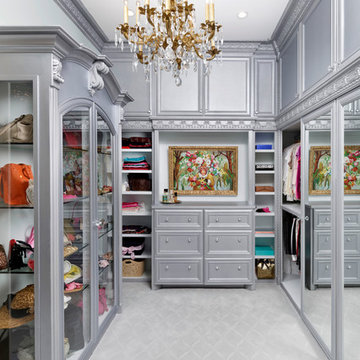
Photos: Kolanowski Studio;
Design: Pam Smallwood
Exemple d'un très grand dressing victorien pour une femme avec un placard avec porte à panneau encastré, des portes de placard grises et moquette.
Exemple d'un très grand dressing victorien pour une femme avec un placard avec porte à panneau encastré, des portes de placard grises et moquette.
Idées déco de très grandes dressings et rangements blancs
1
