Idées déco de très grandes dressings et rangements classiques
Trier par :
Budget
Trier par:Populaires du jour
101 - 120 sur 1 394 photos
1 sur 3
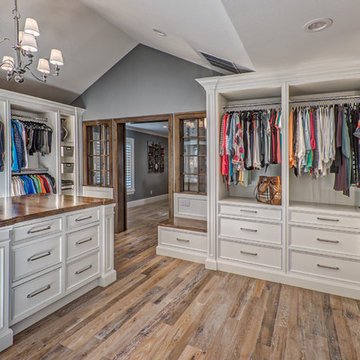
Teri Fotheringham Photography
Réalisation d'un très grand dressing room tradition neutre avec un placard à porte affleurante et un sol en bois brun.
Réalisation d'un très grand dressing room tradition neutre avec un placard à porte affleurante et un sol en bois brun.

Wiff Harmer
Inspiration pour un très grand dressing room traditionnel en bois clair pour un homme avec un placard avec porte à panneau encastré et un sol en bois brun.
Inspiration pour un très grand dressing room traditionnel en bois clair pour un homme avec un placard avec porte à panneau encastré et un sol en bois brun.
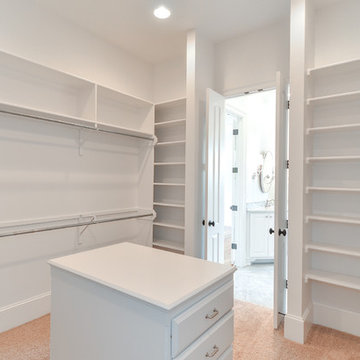
Idée de décoration pour un très grand dressing tradition avec des portes de placard blanches et moquette.

Who doesn't want a rolling library ladder in their closet? Never struggle to reach those high storage areas again! A dream closet, to be sure.
Inspiration pour un très grand dressing traditionnel avec un placard à porte shaker, des portes de placard grises, parquet clair et un sol marron.
Inspiration pour un très grand dressing traditionnel avec un placard à porte shaker, des portes de placard grises, parquet clair et un sol marron.
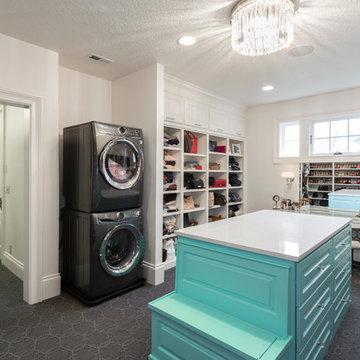
It only makes sense to have your washer and dryer in your walk-in closet! How convenient!
BUILT Photography
Idée de décoration pour un très grand dressing tradition neutre avec un placard à porte affleurante, des portes de placard bleues, moquette et un sol gris.
Idée de décoration pour un très grand dressing tradition neutre avec un placard à porte affleurante, des portes de placard bleues, moquette et un sol gris.
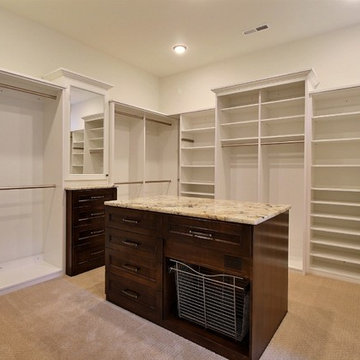
Paint by Sherwin Williams
Body Color - Wool Skein - SW 6148
Flooring & Tile by Macadam Floor & Design
Carpet Products by Dream Weaver Carpet
Main Level Carpet Cosmopolitan in Iron Frost
Counter Backsplash & Shower Niche by Glazzio Tiles
Tile Product - Orbit Series in Meteor Shower
Shower Wall & Mud Set Shower Pan by Emser Tile
Shower Wall Product - Esplanade in Alley
Mud Set Shower Pan Product - Venetian Pebbles in Medici Blend
Bathroom Floor by Florida Tile
Bathroom Floor Product - Sequence in Drift
Tub Wall Tile by Pental Surfaces
Tub Wall Tile Product - Parc in Botticino - 3D Bloom
Freestanding Tub by MAAX
Freestanding Tub Product - Ariosa Tub
Sinks by Decolav
Faucets by Delta Faucet
Slab Countertops by Wall to Wall Stone Corp
Main Level Granite Product Colonial Cream
Downstairs Quartz Product True North Silver Shimmer
Windows by Milgard Windows & Doors
Window Product Style Line® Series
Window Supplier Troyco - Window & Door
Window Treatments by Budget Blinds
Lighting by Destination Lighting
Interior Design by Creative Interiors & Design
Custom Cabinetry & Storage by Northwood Cabinets
Customized & Built by Cascade West Development
Photography by ExposioHDR Portland
Original Plans by Alan Mascord Design Associates
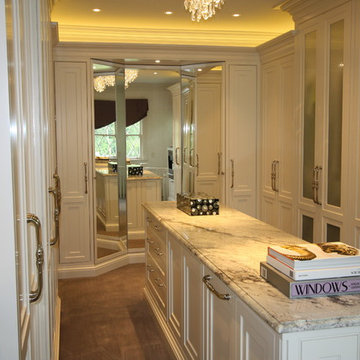
Up-lighting of custom crown molding, LED up-lighting automatically turns on when the cabinet doors are opened. Robe hooks behind the mirrors.
Réalisation d'un très grand dressing tradition neutre avec un placard avec porte à panneau encastré, des portes de placard blanches et moquette.
Réalisation d'un très grand dressing tradition neutre avec un placard avec porte à panneau encastré, des portes de placard blanches et moquette.
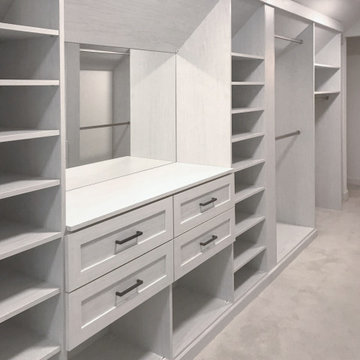
Custom jewelry drawers + mirrored counter area = the last stop in getting ready in the morning.
Cette image montre un très grand dressing traditionnel en bois clair pour une femme avec un placard avec porte à panneau encastré, moquette et un sol beige.
Cette image montre un très grand dressing traditionnel en bois clair pour une femme avec un placard avec porte à panneau encastré, moquette et un sol beige.
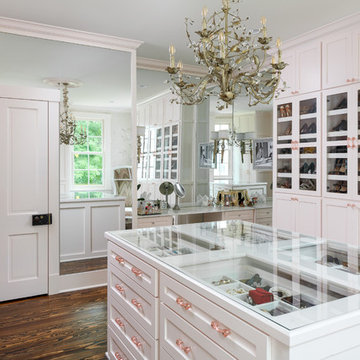
When you have a client with a love for fashion and accessories, you work with them to design their dream closet. From the island that displays jewelry–with its own accessory, a sparkling chandelier—to the blush colored Schumacher walls and custom cabinetry for museum quality organization, this master closet is the homeowner's dream come true.

-Cabinets: HAAS, Cherry wood species with a Barnwood Stain and Shakertown – V door style
-Berenson cabinetry hardware 9425-4055
-Floor: SHAW Napa Plank 6x24 tiles for floor and shower surround Niche tiles are SHAW Napa Plank 2 x 21 with GLAZZIO Crystal Morning mist accent/Silverado Power group
-Counter Tops: Vicostone Onyx White Polished in laundry area, desk and master closet
-Shiplap: custom white washed tongue and grove pine
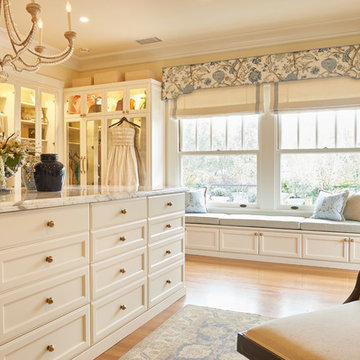
Peter Valli
Inspiration pour un très grand dressing room traditionnel pour une femme avec un placard à porte vitrée, des portes de placard blanches, parquet clair et un sol marron.
Inspiration pour un très grand dressing room traditionnel pour une femme avec un placard à porte vitrée, des portes de placard blanches, parquet clair et un sol marron.
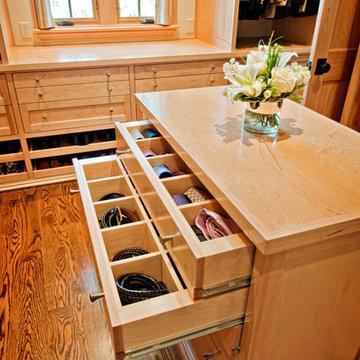
Wiff Harmer
Réalisation d'un très grand dressing room tradition en bois clair pour un homme avec un placard à porte shaker et parquet clair.
Réalisation d'un très grand dressing room tradition en bois clair pour un homme avec un placard à porte shaker et parquet clair.
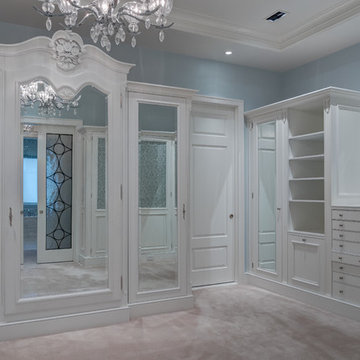
Weaver Images
Inspiration pour un très grand dressing traditionnel pour une femme avec des portes de placard blanches et moquette.
Inspiration pour un très grand dressing traditionnel pour une femme avec des portes de placard blanches et moquette.

This make-up area is a must-have in this walk-in closet!
BUILT Photography
Idées déco pour un très grand dressing classique neutre avec un placard à porte affleurante, des portes de placard bleues, moquette et un sol gris.
Idées déco pour un très grand dressing classique neutre avec un placard à porte affleurante, des portes de placard bleues, moquette et un sol gris.
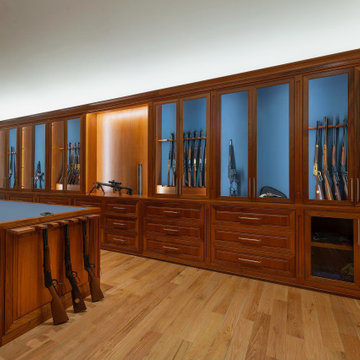
This is a hunting enthusiast's dream! This gunroom is made of African Mahogany with built-in floor-to-ceiling and a two-sided island for extra storage. Custom-made gun racks provide great vertical storage for rifles. Leather lines the back of several boxes.
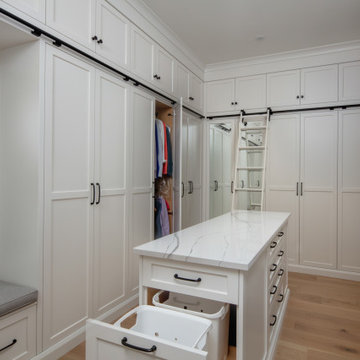
There is no shortage of storage space in this massive walk-through closet that takes up nearly one third of the master suite. Full-height cabinets surround you in this u-shaped closet, with additional storage space for seasonal items in the upper cabinets. A large dresser island is stationed near the built-in bench and contains a pull-out laundry hamper for easy folding, sorting, and laying out of clothes for the day ahead. Strategically placed mirrors ensure you always feel confident and "put together" from every angle, and a rolling ladder ensures nothing you need is ever out of reach. Talk about a dream closet!
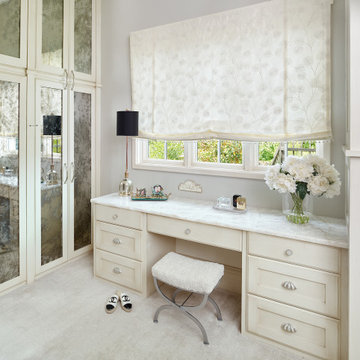
To complete my client's room-sized closet, I included a white dressing table with multiple drawers for storing makeup, jewelry, combs and brushes and other essentials. It is nestled between her floor-to-ceiling closet space, which I finished with antiqued, mirrored doors. The floral Roman shade and cute little stool adds to the feminine allure my client envisioned.
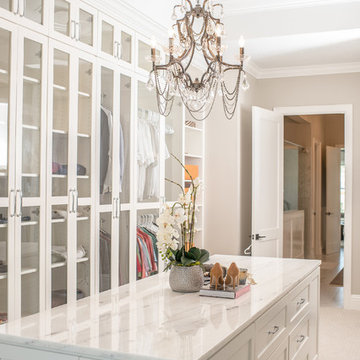
Idée de décoration pour un très grand dressing room tradition avec un placard à porte vitrée, des portes de placard beiges, moquette et un sol beige.

Expansive walk-in closet with island dresser, vanity, with medium hardwood finish and glass panel closets of this updated 1940's Custom Cape Ranch.
Architect: T.J. Costello - Hierarchy Architecture + Design, PLLC
Interior Designer: Helena Clunies-Ross
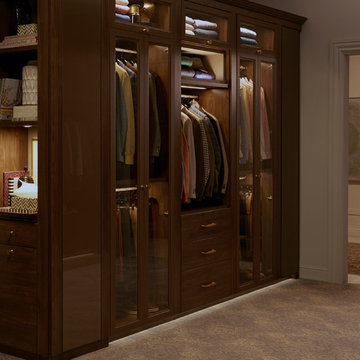
Classic finishes and subtle details create a large walk in closet that is refined and luxurious but also warm and inviting.
• Lago® Sorrento finish with Tesoro™ Corsican Weave accents
• LED lighting illuminates the space with toe kick lights, wardrobe lights, shelf lights and cubby lights
• Backpainted glass waterfall countertop in Bronze Gloss
• 5-part Modern Miter doors with clear glass
• Aluminum Frame doors with Oil-rubbed Bronze finish and Bronze Gloss backpainted glass
• Modern Bronze hardware
• Traditional crown molding, fascia and vertical trim add substance to the design
• Angled shoe shelves with Oil-rubbed Bronze fences
Idées déco de très grandes dressings et rangements classiques
6