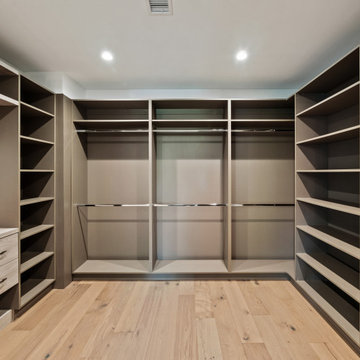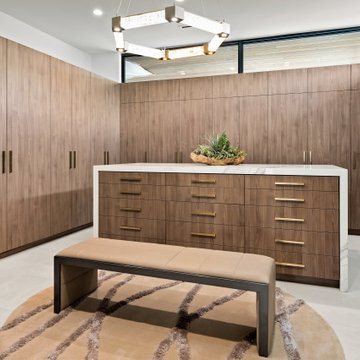Idées déco de très grandes dressings et rangements neutres
Trier par :
Budget
Trier par:Populaires du jour
1 - 20 sur 1 851 photos
1 sur 3
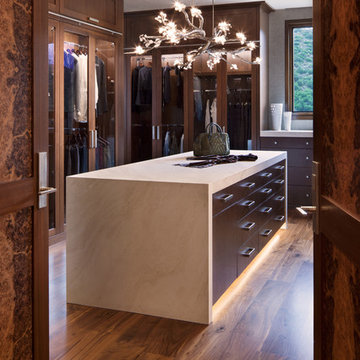
David O. Marlow
Cette image montre un très grand dressing design en bois foncé neutre avec un placard à porte vitrée, parquet foncé et un sol marron.
Cette image montre un très grand dressing design en bois foncé neutre avec un placard à porte vitrée, parquet foncé et un sol marron.

home visit
Idée de décoration pour un très grand dressing design neutre avec un placard sans porte, des portes de placard blanches, parquet foncé et un sol marron.
Idée de décoration pour un très grand dressing design neutre avec un placard sans porte, des portes de placard blanches, parquet foncé et un sol marron.

Double barn doors make a great entryway into this large his and hers master closet.
Photos by Chris Veith
Cette image montre un très grand dressing traditionnel en bois foncé neutre avec parquet clair et un placard à porte plane.
Cette image montre un très grand dressing traditionnel en bois foncé neutre avec parquet clair et un placard à porte plane.
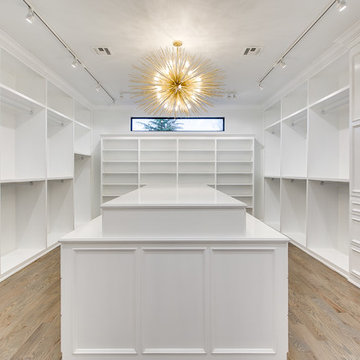
EUROPEAN MODERN MASTERPIECE! Exceptionally crafted by Sudderth Design. RARE private, OVERSIZED LOT steps from Exclusive OKC Golf and Country Club on PREMIER Wishire Blvd in Nichols Hills. Experience majestic courtyard upon entering the residence.
Aesthetic Purity at its finest! Over-sized island in Chef's kitchen. EXPANSIVE living areas that serve as magnets for social gatherings. HIGH STYLE EVERYTHING..From fixtures, to wall paint/paper, hardware, hardwoods, and stones. PRIVATE Master Retreat with sitting area, fireplace and sliding glass doors leading to spacious covered patio. Master bath is STUNNING! Floor to Ceiling marble with ENORMOUS closet. Moving glass wall system in living area leads to BACKYARD OASIS with 40 foot covered patio, outdoor kitchen, fireplace, outdoor bath, and premier pool w/sun pad and hot tub! Well thought out OPEN floor plan has EVERYTHING! 3 car garage with 6 car motor court. THE PLACE TO BE...PICTURESQUE, private retreat.
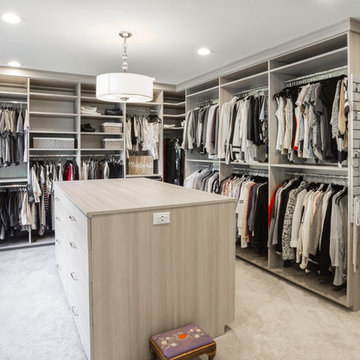
We expanded the master bedroom closet, added closet inserts, and a closet insert. Recessed lighting and a hanging light help bring light to this magnificent closet.
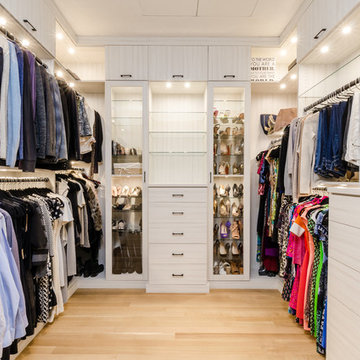
Chastity Cortijo Photography
Cette image montre un très grand dressing design en bois clair neutre avec parquet clair.
Cette image montre un très grand dressing design en bois clair neutre avec parquet clair.
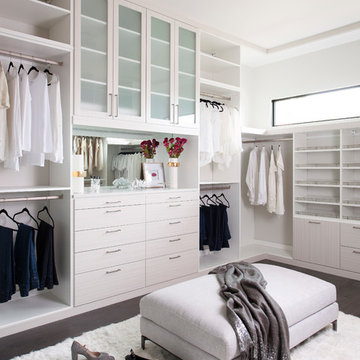
Inspiration pour un très grand dressing design neutre avec des portes de placard blanches, parquet foncé, un sol marron et un placard à porte plane.
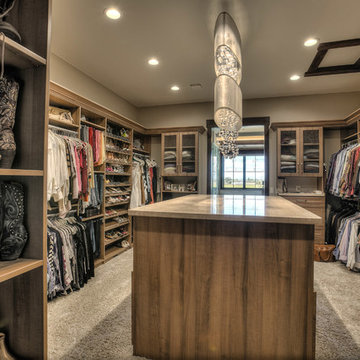
Inspiration pour un très grand dressing chalet en bois brun neutre avec un placard à porte shaker et moquette.
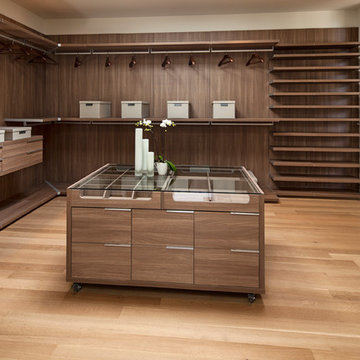
Exemple d'un très grand dressing room tendance en bois foncé neutre avec un placard sans porte, parquet clair et un sol marron.
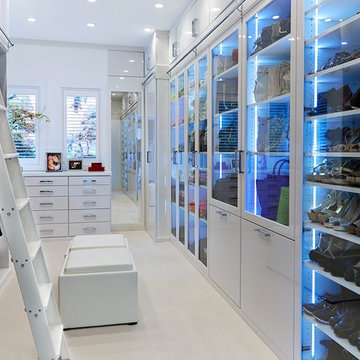
Photography by Jorge Alvarez.
Cette image montre un très grand dressing room design neutre avec des portes de placard blanches, un placard à porte vitrée, moquette et un sol beige.
Cette image montre un très grand dressing room design neutre avec des portes de placard blanches, un placard à porte vitrée, moquette et un sol beige.

Expansive walk-in closet with island dresser, vanity, with medium hardwood finish and glass panel closets of this updated 1940's Custom Cape Ranch.
Architect: T.J. Costello - Hierarchy Architecture + Design, PLLC
Interior Designer: Helena Clunies-Ross
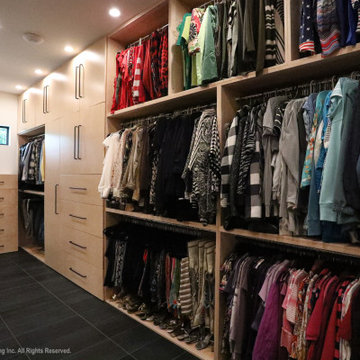
The master bedroom suite exudes elegance and functionality with a spacious walk-in closet boasting versatile storage solutions. The bedroom itself boasts a striking full-wall headboard crafted from painted black beadboard, complemented by aged oak flooring and adjacent black matte tile in the bath and closet areas. Custom nightstands on either side of the bed provide convenience, illuminated by industrial rope pendants overhead. The master bath showcases an industrial aesthetic with white subway tile, aged oak cabinetry, and a luxurious walk-in shower. Black plumbing fixtures and hardware add a sophisticated touch, completing this harmoniously designed and well-appointed master suite.
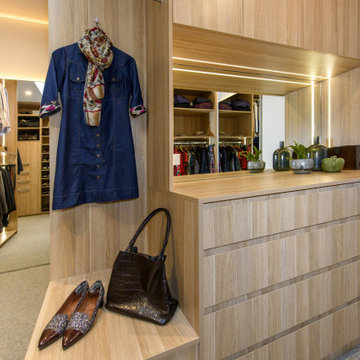
A large dressing room in polytec natural oak featuring maximum storage with use of pull down closet rods.
Also featuring :
Concealed charging station
Integrated double laundry hamper
Custom Valet for airing suits
Valet Hooks
Custom Tie rack
Wall mirror
Dressing Table
Led Strip Lighting
Slide out Belt rack
Ottoman
Shark nose drawer detail
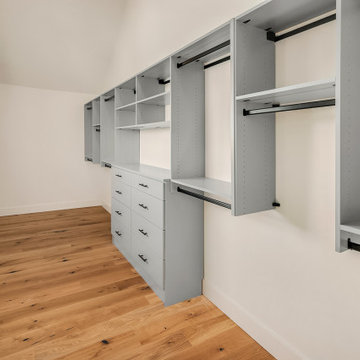
Réalisation d'un très grand dressing champêtre neutre avec des portes de placard grises, un sol en bois brun et un sol marron.
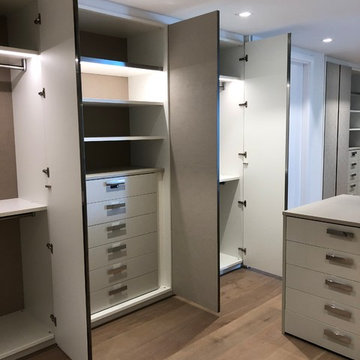
Inspiration pour un très grand dressing minimaliste neutre avec un placard à porte vitrée, des portes de placard blanches, parquet clair et un sol beige.
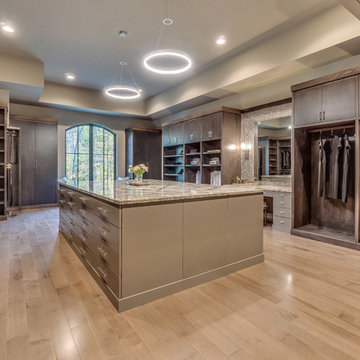
Cette image montre un très grand dressing traditionnel neutre avec un placard à porte plane, des portes de placard beiges, parquet clair et un sol beige.
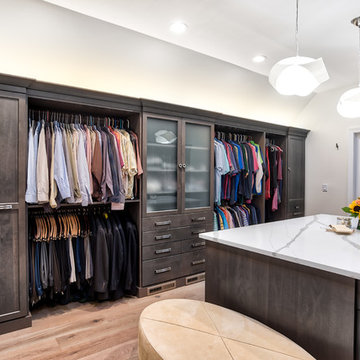
Each side of this closet was designed with these specific customers needs in mind. They have open storage for hanging clothing items as well as hidden storage and drawers for shoes and other items that can be tucked away.
Photos by Chris Veith
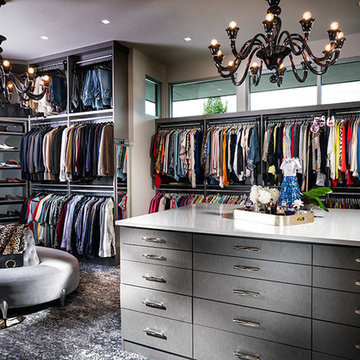
Cette photo montre un très grand dressing room tendance neutre avec un placard à porte plane, des portes de placard grises, moquette et un sol gris.
Idées déco de très grandes dressings et rangements neutres
1
