Idées déco de très grandes entrées avec différents designs de plafond
Trier par :
Budget
Trier par:Populaires du jour
81 - 100 sur 422 photos
1 sur 3

Another shot of the view from the foyer.
Photo credit: Kevin Scott.
Réalisation d'un très grand hall d'entrée minimaliste en bois avec un mur multicolore, un sol en calcaire, une porte simple, une porte en verre, un sol beige et un plafond en bois.
Réalisation d'un très grand hall d'entrée minimaliste en bois avec un mur multicolore, un sol en calcaire, une porte simple, une porte en verre, un sol beige et un plafond en bois.
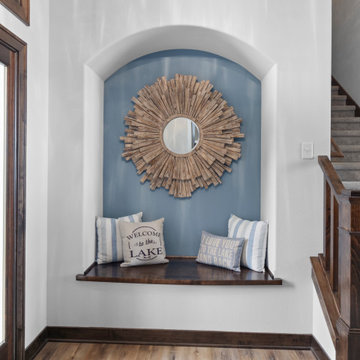
This lakeside retreat has been in the family for generations & is lovingly referred to as "the magnet" because it pulls friends and family together. When rebuilding on their family's land, our priority was to create the same feeling for generations to come.
This new build project included all interior & exterior architectural design features including lighting, flooring, tile, countertop, cabinet, appliance, hardware & plumbing fixture selections. My client opted in for an all inclusive design experience including space planning, furniture & decor specifications to create a move in ready retreat for their family to enjoy for years & years to come.
It was an honor designing this family's dream house & will leave you wanting a little slice of waterfront paradise of your own!
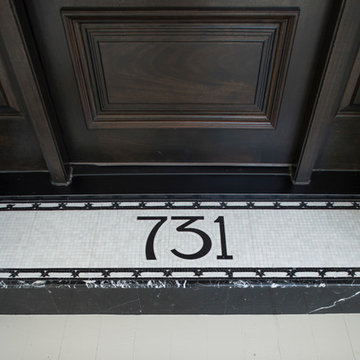
Cette image montre une très grande porte d'entrée traditionnelle avec une porte simple, une porte en bois foncé et un plafond à caissons.
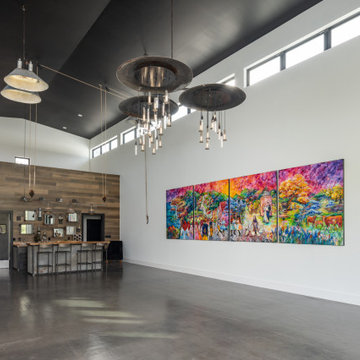
Réalisation d'une très grande entrée champêtre avec un couloir, un mur blanc, sol en béton ciré, une porte coulissante, une porte métallisée, un sol gris et un plafond voûté.
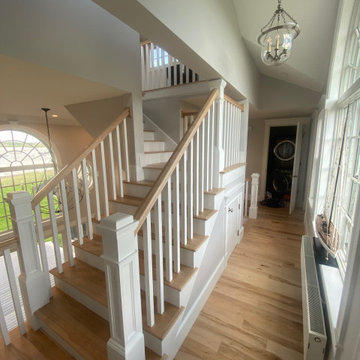
Cette image montre une très grande entrée avec un couloir, un mur gris, parquet clair, une porte double, une porte en bois foncé, un sol multicolore et un plafond voûté.
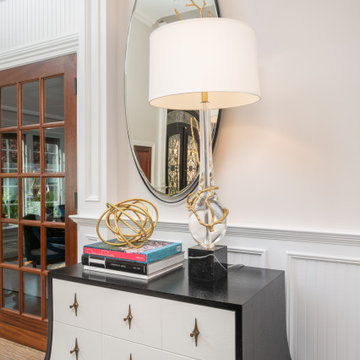
Stepping into this classic glamour dramatic foyer is a fabulous way to feel welcome at home. The color palette is timeless with a bold splash of green which adds drama to the space. Luxurious fabrics, chic furnishings and gorgeous accessories set the tone for this high end makeover which did not involve any structural renovations.
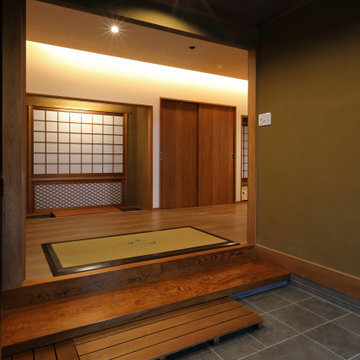
Cette image montre une très grande entrée minimaliste en bois avec un couloir, un mur beige, parquet foncé, une porte coulissante, une porte en bois brun, un sol marron et un plafond en papier peint.
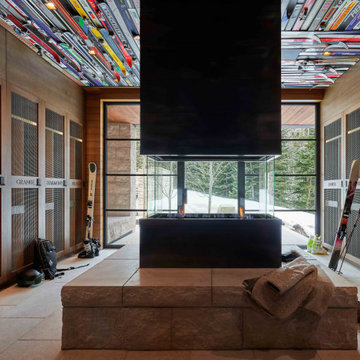
Exemple d'une très grande entrée moderne en bois avec un vestiaire, un mur marron, un sol en calcaire, une porte simple, une porte en verre, un sol beige et un plafond en papier peint.

This modern mansion has a grand entrance indeed. To the right is a glorious 3 story stairway with custom iron and glass stair rail. The dining room has dramatic black and gold metallic accents. To the left is a home office, entrance to main level master suite and living area with SW0077 Classic French Gray fireplace wall highlighted with golden glitter hand applied by an artist. Light golden crema marfil stone tile floors, columns and fireplace surround add warmth. The chandelier is surrounded by intricate ceiling details. Just around the corner from the elevator we find the kitchen with large island, eating area and sun room. The SW 7012 Creamy walls and SW 7008 Alabaster trim and ceilings calm the beautiful home.
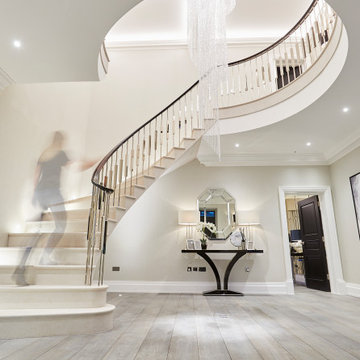
A full renovation of a dated but expansive family home, including bespoke staircase repositioning, entertainment living and bar, updated pool and spa facilities and surroundings and a repositioning and execution of a new sunken dining room to accommodate a formal sitting room.
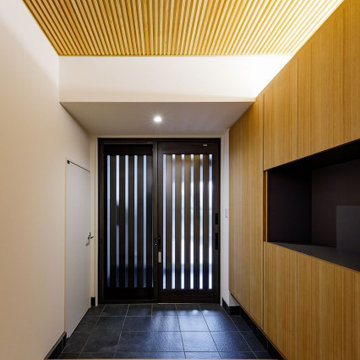
子世帯の玄関ホールは親世帯より、やや小ぶりも階段下の未利用空間を生かした物置が有ったりしますが基本的に同じデザインです。
Cette photo montre une très grande entrée avec un couloir, un mur blanc, un sol en carrelage de céramique, une porte coulissante, une porte noire, un sol gris, un plafond à caissons et du papier peint.
Cette photo montre une très grande entrée avec un couloir, un mur blanc, un sol en carrelage de céramique, une porte coulissante, une porte noire, un sol gris, un plafond à caissons et du papier peint.
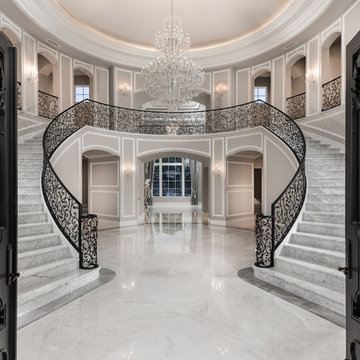
We love this formal front entry's double staircase, the wrought iron stair rail, and the marble floors.
Réalisation d'un très grand hall d'entrée méditerranéen avec un mur gris, un sol en marbre, une porte double, une porte métallisée, un sol gris et un plafond décaissé.
Réalisation d'un très grand hall d'entrée méditerranéen avec un mur gris, un sol en marbre, une porte double, une porte métallisée, un sol gris et un plafond décaissé.
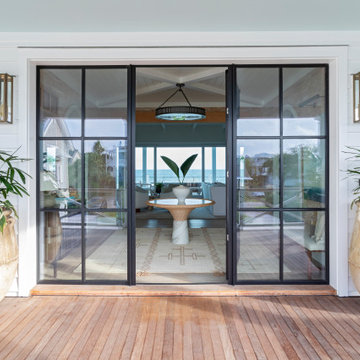
Idée de décoration pour une très grande porte d'entrée marine en bois avec un mur beige, parquet clair, une porte métallisée, un sol beige et poutres apparentes.
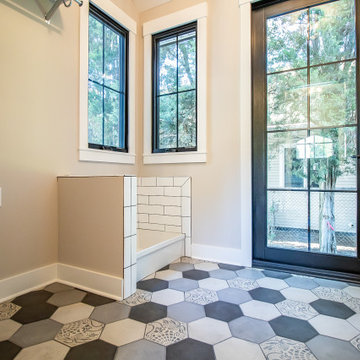
Front door entry with custom built in lockers and bench, beautiful hexagon tiles.
Exemple d'une très grande porte d'entrée chic avec un mur beige, un sol en carrelage de céramique, une porte simple, une porte en bois foncé, un sol multicolore, différents designs de plafond et différents habillages de murs.
Exemple d'une très grande porte d'entrée chic avec un mur beige, un sol en carrelage de céramique, une porte simple, une porte en bois foncé, un sol multicolore, différents designs de plafond et différents habillages de murs.

Idées déco pour une très grande porte d'entrée moderne avec un mur blanc, sol en béton ciré, une porte simple, une porte noire, un sol blanc et un plafond en lambris de bois.
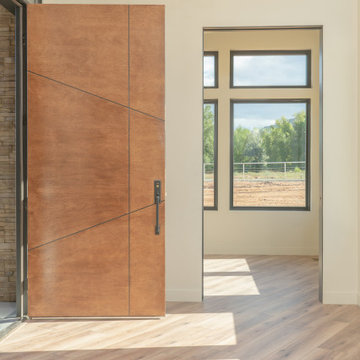
• This front door from the Thermatru Visionary Collection makes a statement and says come on it. Light Floors, plenty of windows, and a contemporary entryway chandelier make a warm welcome for guests. Photos by Robby Arnold Media, Grand Junction, CO
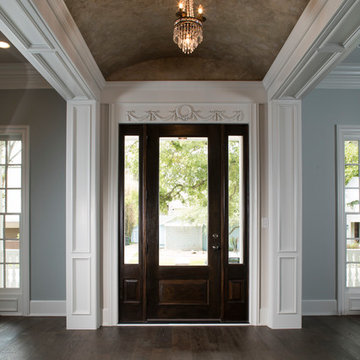
Réalisation d'une très grande porte d'entrée tradition avec une porte simple, une porte en bois foncé et un plafond à caissons.
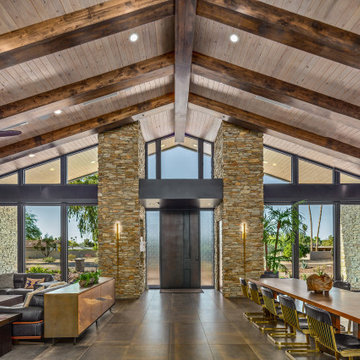
Exemple d'une très grande porte d'entrée moderne avec une porte simple, une porte marron et un plafond voûté.

Uniting Greek Revival & Westlake Sophistication for a truly unforgettable home. Let Susan Semmelmann Interiors guide you in creating an exquisite living space that blends timeless elegance with contemporary comforts.
Susan Semmelmann's unique approach to design is evident in this project, where Greek Revival meets Westlake sophistication in a harmonious fusion of style and luxury. Our team of skilled artisans at our Fort Worth Fabric Studio crafts custom-made bedding, draperies, and upholsteries, ensuring that each room reflects your personal taste and vision.
The dining room showcases our commitment to innovation, featuring a stunning stone table with a custom brass base, beautiful wallpaper, and an elegant crystal light. Our use of vibrant hues of blues and greens in the formal living room brings a touch of life and energy to the space, while the grand room lives up to its name with sophisticated light fixtures and exquisite furnishings.
In the kitchen, we've combined whites and golds with splashes of black and touches of green leather in the bar stools to create a one-of-a-kind space that is both functional and luxurious. The primary suite offers a fresh and inviting atmosphere, adorned with blues, whites, and a charming floral wallpaper.
Each bedroom in the Happy Place is a unique sanctuary, featuring an array of colors such as purples, plums, pinks, blushes, and greens. These custom spaces are further enhanced by the attention to detail found in our Susan Semmelmann Interiors workroom creations.
Trust Susan Semmelmann and her 23 years of interior design expertise to bring your dream home to life, creating a masterpiece you'll be proud to call your own.
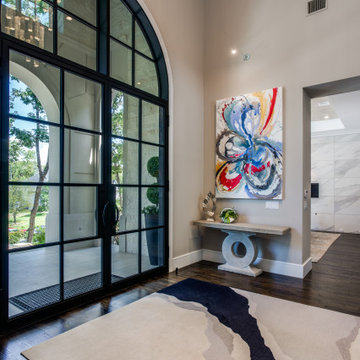
Cette image montre un très grand hall d'entrée traditionnel avec un mur gris, un sol en bois brun, une porte double, une porte noire, un sol marron et un plafond décaissé.
Idées déco de très grandes entrées avec différents designs de plafond
5