Idées déco de très grandes entrées avec différents habillages de murs
Trier par :
Budget
Trier par:Populaires du jour
141 - 160 sur 283 photos
1 sur 3
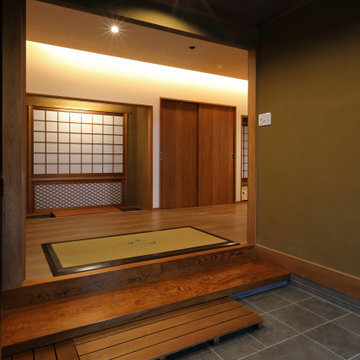
Cette image montre une très grande entrée minimaliste en bois avec un couloir, un mur beige, parquet foncé, une porte coulissante, une porte en bois brun, un sol marron et un plafond en papier peint.
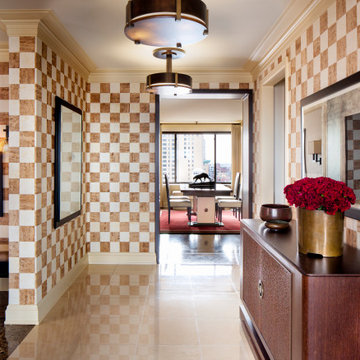
Continue through the foyer to see sweeping views of New York City from each direction you look. All furnishings were custom built with a foundation in Art Deco influence.
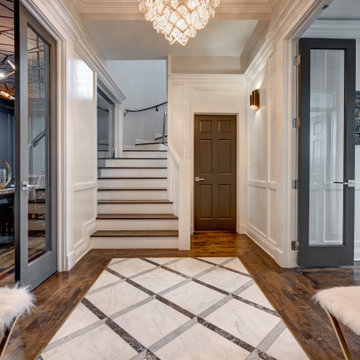
Aménagement d'un très grand hall d'entrée éclectique avec un mur blanc, un sol en marbre, un sol multicolore et boiseries.
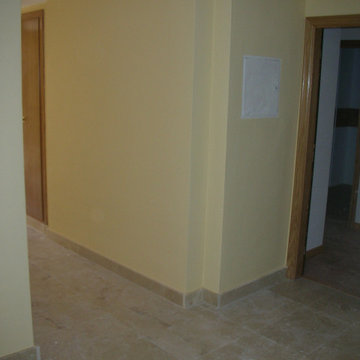
Revestimiento decorativo de fibra de vidrio.
Ideal para paredes o techos interiores en edificios nuevos o antiguos. En combinación con pinturas de alta calidad aportan a cada ambiente un carácter personal además de proporcionar una protección especial en paredes para zonas de tráfico intenso, así como, la eliminación de fisuras. Estable, resistente y permeable al vapor.
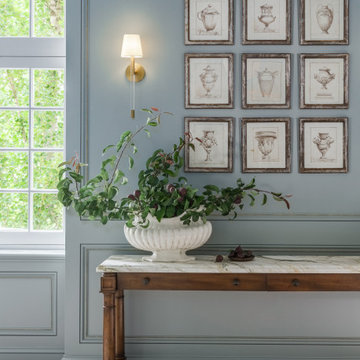
A stunningly transformed and inviting reception space for the iconic Jordan Vineyard and Winery in Healdsburg, California.
Cette photo montre une très grande entrée avec un mur bleu, parquet clair et du lambris.
Cette photo montre une très grande entrée avec un mur bleu, parquet clair et du lambris.
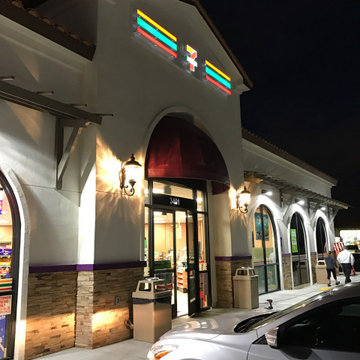
Idées déco pour une très grande entrée avec une porte double, une porte métallisée, un sol gris et du lambris.
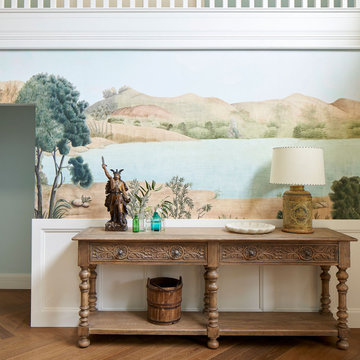
Idée de décoration pour une très grande entrée bohème avec un couloir, un mur multicolore, parquet clair, un sol marron et du papier peint.
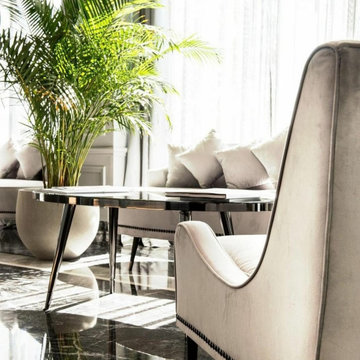
Reception luminosa con grandi pavimenti in marmo nero e bianco, boiserie su tutte le pareti. Arredo classico/moderno con tavolini in metallo e vetro fumè leggermente specchiato.
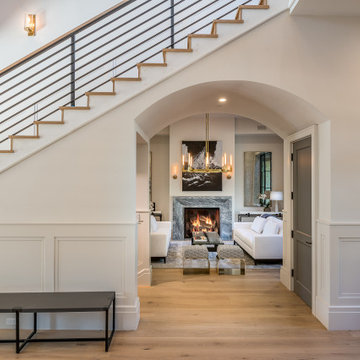
Aménagement d'une très grande entrée classique avec un couloir, un mur blanc, parquet clair, une porte simple, une porte noire, un sol beige et du lambris.

The transformation of this ranch-style home in Carlsbad, CA, exemplifies a perfect blend of preserving the charm of its 1940s origins while infusing modern elements to create a unique and inviting space. By incorporating the clients' love for pottery and natural woods, the redesign pays homage to these preferences while enhancing the overall aesthetic appeal and functionality of the home. From building new decks and railings, surf showers, a reface of the home, custom light up address signs from GR Designs Line, and more custom elements to make this charming home pop.
The redesign carefully retains the distinctive characteristics of the 1940s style, such as architectural elements, layout, and overall ambiance. This preservation ensures that the home maintains its historical charm and authenticity while undergoing a modern transformation. To infuse a contemporary flair into the design, modern elements are strategically introduced. These modern twists add freshness and relevance to the space while complementing the existing architectural features. This balanced approach creates a harmonious blend of old and new, offering a timeless appeal.
The design concept revolves around the clients' passion for pottery and natural woods. These elements serve as focal points throughout the home, lending a sense of warmth, texture, and earthiness to the interior spaces. By integrating pottery-inspired accents and showcasing the beauty of natural wood grains, the design celebrates the clients' interests and preferences. A key highlight of the redesign is the use of custom-made tile from Japan, reminiscent of beautifully glazed pottery. This bespoke tile adds a touch of artistry and craftsmanship to the home, elevating its visual appeal and creating a unique focal point. Additionally, fabrics that evoke the elements of the ocean further enhance the connection with the surrounding natural environment, fostering a serene and tranquil atmosphere indoors.
The overall design concept aims to evoke a warm, lived-in feeling, inviting occupants and guests to relax and unwind. By incorporating elements that resonate with the clients' personal tastes and preferences, the home becomes more than just a living space—it becomes a reflection of their lifestyle, interests, and identity.
In summary, the redesign of this ranch-style home in Carlsbad, CA, successfully merges the charm of its 1940s origins with modern elements, creating a space that is both timeless and distinctive. Through careful attention to detail, thoughtful selection of materials, rebuilding of elements outside to add character, and a focus on personalization, the home embodies a warm, inviting atmosphere that celebrates the clients' passions and enhances their everyday living experience.
This project is on the same property as the Carlsbad Cottage and is a great journey of new and old.
Redesign of the kitchen, bedrooms, and common spaces, custom made tile, appliances from GE Monogram Cafe, bedroom window treatments custom from GR Designs Line, Lighting and Custom Address Signs from GR Designs Line, Custom Surf Shower, and more.
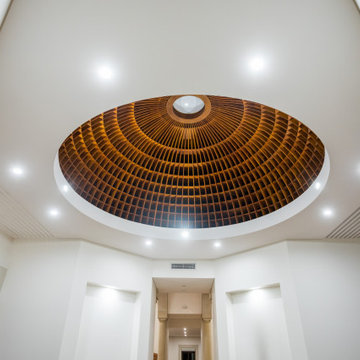
Aménagement d'un très grand hall d'entrée classique avec un mur blanc, parquet foncé, une porte double, une porte en bois foncé, un sol marron, un plafond décaissé et un mur en parement de brique.
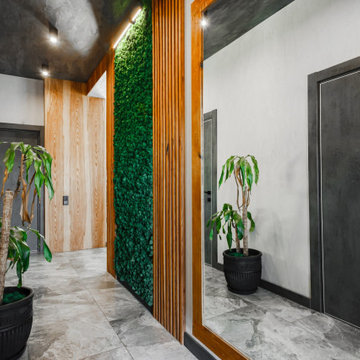
Exemple d'une très grande entrée tendance avec un couloir, un mur gris, un sol en carrelage de céramique, une porte simple, une porte grise, un sol gris et du papier peint.
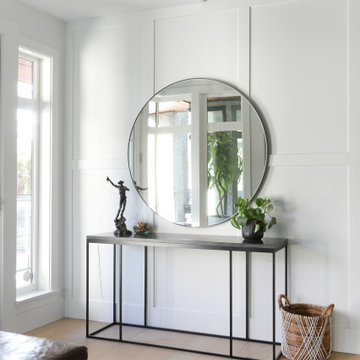
Aménagement d'un très grand hall d'entrée campagne avec un mur blanc, parquet clair, une porte simple, une porte noire, un sol beige et boiseries.
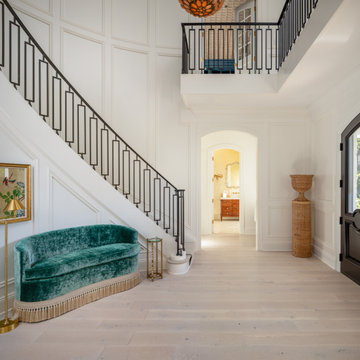
Réalisation d'un très grand hall d'entrée avec un mur blanc, parquet clair, une porte double, une porte en bois foncé, un sol marron, un plafond à caissons et du lambris.
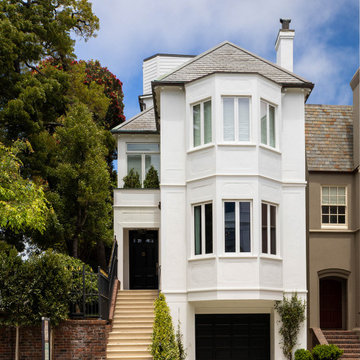
We juxtaposed bold colors and contemporary furnishings with the early twentieth-century interior architecture for this four-level Pacific Heights Edwardian. The home's showpiece is the living room, where the walls received a rich coat of blackened teal blue paint with a high gloss finish, while the high ceiling is painted off-white with violet undertones. Against this dramatic backdrop, we placed a streamlined sofa upholstered in an opulent navy velour and companioned it with a pair of modern lounge chairs covered in raspberry mohair. An artisanal wool and silk rug in indigo, wine, and smoke ties the space together.
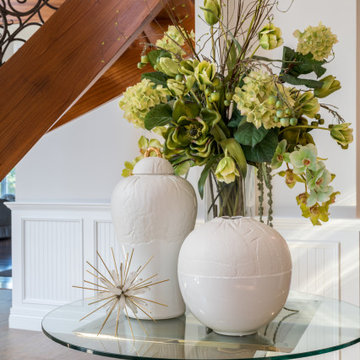
Stepping into this classic glamour dramatic foyer is a fabulous way to feel welcome at home. The color palette is timeless with a bold splash of green which adds drama to the space. Luxurious fabrics, chic furnishings and gorgeous accessories set the tone for this high end makeover which did not involve any structural renovations.
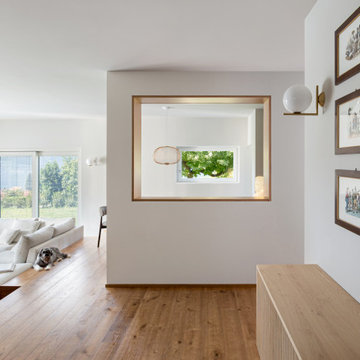
vista dell'ingresso; abbiamo creato un portale che è una sorta di "cannocchiale" visuale sull'esterno. Dietro il piano di lavoro della cucina.
Cette image montre une très grande entrée design avec un mur blanc, un sol en bois brun, une porte simple, une porte blanche, un sol beige, un plafond décaissé et boiseries.
Cette image montre une très grande entrée design avec un mur blanc, un sol en bois brun, une porte simple, une porte blanche, un sol beige, un plafond décaissé et boiseries.
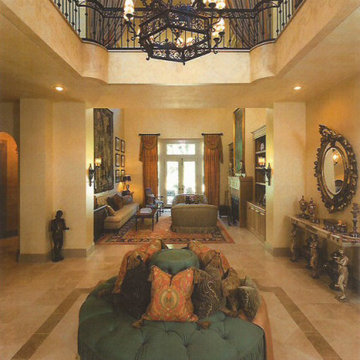
Idées déco pour un très grand hall d'entrée méditerranéen avec un mur beige, un sol en travertin, une porte double, une porte marron, un sol beige, poutres apparentes et du papier peint.
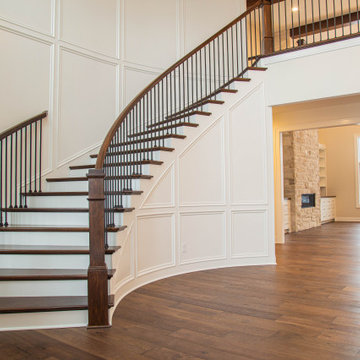
Soaring ceilings, curved staircase, wood paneled walls, and statement lighting welcome guests as they enter.
Aménagement d'un très grand hall d'entrée moderne avec un mur beige, sol en stratifié, une porte double, une porte en bois foncé, un sol marron, un plafond voûté et du lambris.
Aménagement d'un très grand hall d'entrée moderne avec un mur beige, sol en stratifié, une porte double, une porte en bois foncé, un sol marron, un plafond voûté et du lambris.
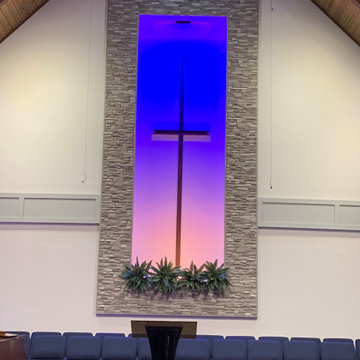
This is a total sactuary remodel15
Exemple d'un très grand hall d'entrée tendance en bois avec un mur gris, moquette, une porte double, une porte en bois brun, un sol beige et un plafond voûté.
Exemple d'un très grand hall d'entrée tendance en bois avec un mur gris, moquette, une porte double, une porte en bois brun, un sol beige et un plafond voûté.
Idées déco de très grandes entrées avec différents habillages de murs
8