Idées déco de très grandes entrées avec parquet clair
Trier par :
Budget
Trier par:Populaires du jour
161 - 180 sur 568 photos
1 sur 3
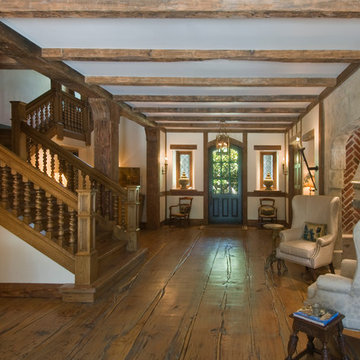
Entry foyer
Idées déco pour un très grand hall d'entrée classique avec un mur blanc, parquet clair, une porte simple et une porte bleue.
Idées déco pour un très grand hall d'entrée classique avec un mur blanc, parquet clair, une porte simple et une porte bleue.
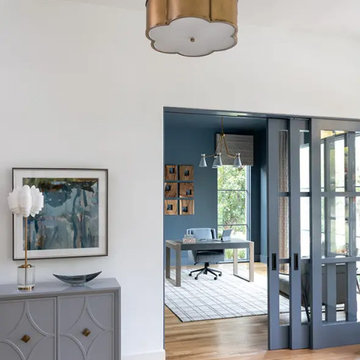
As this family was moving to Dallas, they needed the guidance of a designer to provide finishing touches to the building process as well as someone to fully furnish their new home. Their desire was to have a new start in an updated transitional and slightly modern style, quite different from their previous home’s modern farmhouse décor. We brought in clean lines, warm textures and an abundance of neutrals to keep a light and airy feel throughout most of the home, reserving some moody tones for the study and a little drama in the guest bath. This home’s new, elevated aesthetic is a perfect balance of beauty, function, light and elegance. It just flows with feelings of comfort and ease!
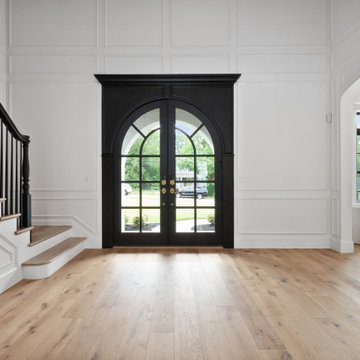
Exemple d'une très grande porte d'entrée nature avec un mur jaune, parquet clair, une porte double et une porte noire.
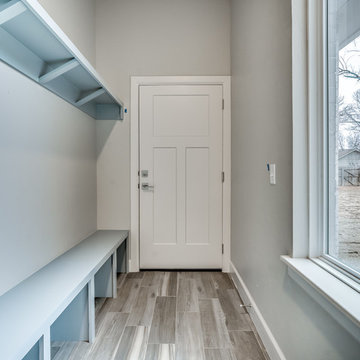
This mudroom features a built-in bench, open shelving, and light wood floors.
Aménagement d'une très grande entrée contemporaine avec un vestiaire, un mur gris, parquet clair, une porte simple et une porte bleue.
Aménagement d'une très grande entrée contemporaine avec un vestiaire, un mur gris, parquet clair, une porte simple et une porte bleue.
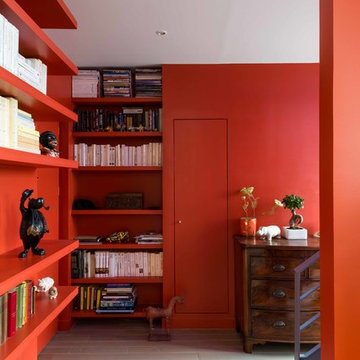
Ce grand volume lumineux est accentué par le choix des coloris blanc et gris.
L'espace de l'entrée est délimité par une couleur chaude rouge-ornge, qui contraste avec l'espace de réception blanc pur aux accents gris métalliques.
Un espace épuré et lumineux
L'agencement de la pièce a été réfléchi pour être épuré et lumineux.
Le mur de rangement intégré permet l'organisation de la pièce à vivre tout en camouflant visuellement les éléments du quotidien.
Cette composition de rangements intégrés cachent la télévision et la plupart des électroménagers.
L'intégration de la cheminée à combustion éthanol ponctue l'ensemble et donne un point focal au salon double-hauteur, surplombé par le lustre aux pétales de porcelaines.
L'îlot central sert au rangement et comme table
Le pied de cette table intègre du rangement. Le débord du plan de travail est suffisant pour permettre à la famille de se retrouver assis lors des repas et peut être aggrandi lors des repas à plusieurs.
Les détails techniques permet un usage confortable de l'espace. Le choix des modules de rangements coulissants permet un rangement optimal et aisé. La motorisation des caissons hauts facilite l'accès au contenu. Le volume derrière les plinthes a été optimisé en y intégrant une unité d'aspiration servant au nettoyage quotidien ainsi qu'un escabeau.
Ce projet a été conçu, fabriqué et posé par MS Ebénisterie
Crédits photos: Christophe Rouffio et Celine Hassen
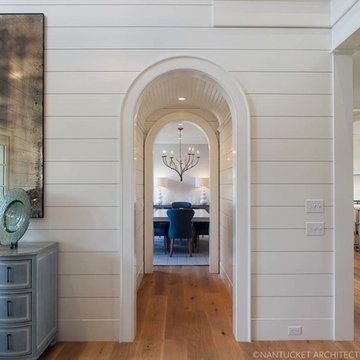
Nantucket Architectural Photography
Cette image montre une très grande porte d'entrée traditionnelle avec un mur blanc, parquet clair, une porte simple et une porte en bois brun.
Cette image montre une très grande porte d'entrée traditionnelle avec un mur blanc, parquet clair, une porte simple et une porte en bois brun.
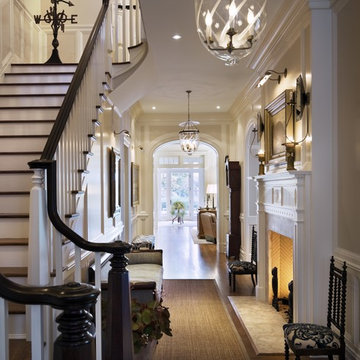
The interior of the first floor is casually elegant, with rooms seamlessly flowing into one another, while still allowing each room its own sense of place. Here the we see detail of the foyer and staircase. Photographer: Scott Frances, Architectural Digest
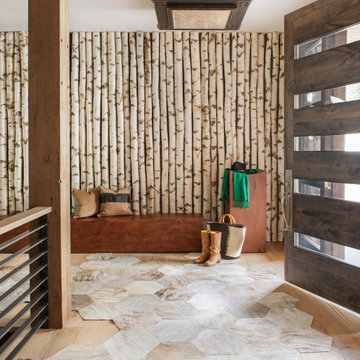
Residential Project at Yellowstone Club, Big Sky, MT
Inspiration pour une très grande entrée chalet avec un vestiaire, un mur beige, parquet clair, une porte simple, une porte en bois brun et un sol marron.
Inspiration pour une très grande entrée chalet avec un vestiaire, un mur beige, parquet clair, une porte simple, une porte en bois brun et un sol marron.
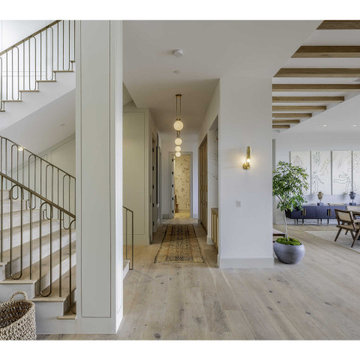
Réalisation d'un très grand hall d'entrée design avec un mur blanc, parquet clair, une porte simple et une porte noire.
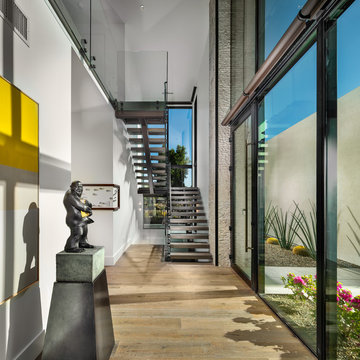
Inspiration pour un très grand hall d'entrée design avec un mur blanc, parquet clair, une porte pivot, une porte en verre et un sol marron.
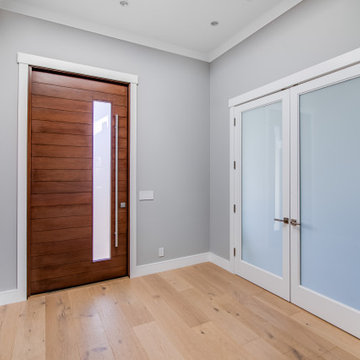
Large minimalist light wood floor, gray walls, pivot wood entry door entryway photo in Los Altos.
Idée de décoration pour un très grand hall d'entrée tradition avec un mur gris, parquet clair, une porte pivot, une porte en bois brun et un sol blanc.
Idée de décoration pour un très grand hall d'entrée tradition avec un mur gris, parquet clair, une porte pivot, une porte en bois brun et un sol blanc.
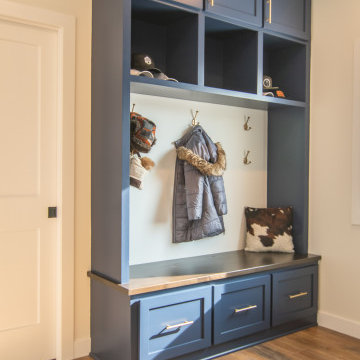
Exemple d'une très grande entrée chic avec un vestiaire, un mur beige, parquet clair et un sol marron.
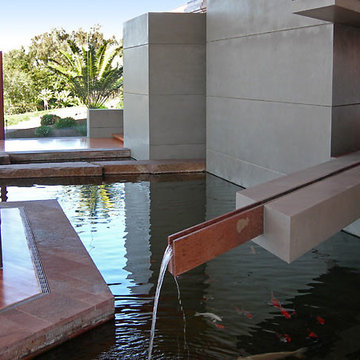
Modern Estate with soaring roof sheltering areas and interior rooms with natural materials, Redwood, concrete, porphyry stone, expansive glass, indoor outdoor water features.
Photo credit: Mary Nichols
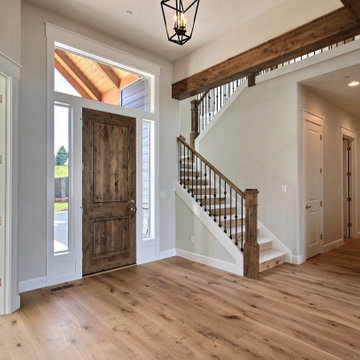
This Multi-Level Transitional Craftsman Home Features Blended Indoor/Outdoor Living, a Split-Bedroom Layout for Privacy in The Master Suite and Boasts Both a Master & Guest Suite on The Main Level!
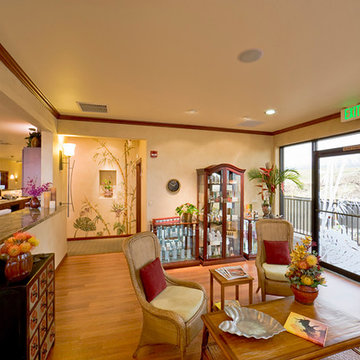
Reception and waiting area featuring etched glass double entry doors, resilient hardwood laminate flooring and rainforest marble countertops. Hand painted wall murals by Deborah Thompson on the Big Island of Hawaii.
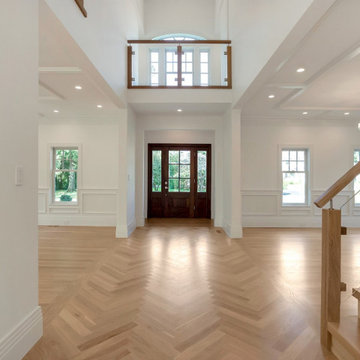
Extraordinary entry with 26 foot vaulted ceiling and gorgeous seamless stained white oak flooring, with herringbone pattern in the foyer, defines the principal spaces. It’s undeniably modern, yet, warm and welcoming. Chic Starfire tempered glass paneled staircase and balconies, with industrial hardware and warm white oak bannister and risers, add light and style to the space that introduces this incomparable home. Triple stepped custom moldings and millwork provides each room with depth and detail. Sumptuous design, LED recessed lighting and smart house features throughout.
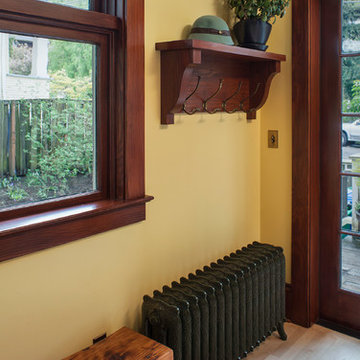
The original kitchen was disjointed and lacked connection to the home and its history. The remodel opened the room to other areas of the home by incorporating an unused breakfast nook and enclosed porch to create a spacious new kitchen. It features stunning soapstone counters and range splash, era appropriate subway tiles, and hand crafted floating shelves. Ceasarstone on the island creates a durable, hardworking surface for prep work. A black Blue Star range anchors the space while custom inset fir cabinets wrap the walls and provide ample storage. Great care was given in restoring and recreating historic details for this charming Foursquare kitchen.
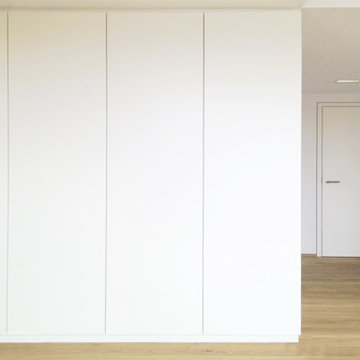
STUDIO H
Cette image montre une très grande entrée minimaliste avec un vestiaire, un mur blanc, parquet clair, une porte simple, une porte blanche et un sol marron.
Cette image montre une très grande entrée minimaliste avec un vestiaire, un mur blanc, parquet clair, une porte simple, une porte blanche et un sol marron.
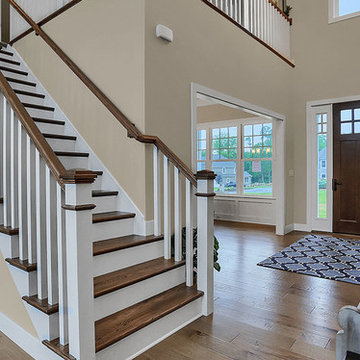
This 2-story home with first-floor Owner’s Suite includes a 3-car garage and an inviting front porch. A dramatic 2-story ceiling welcomes you into the foyer where hardwood flooring extends throughout the main living areas of the home including the Dining Room, Great Room, Kitchen, and Breakfast Area. The foyer is flanked by the Study to the left and the formal Dining Room with stylish coffered ceiling and craftsman style wainscoting to the right. The spacious Great Room with 2-story ceiling includes a cozy gas fireplace with stone surround and shiplap above mantel. Adjacent to the Great Room is the Kitchen and Breakfast Area. The Kitchen is well-appointed with stainless steel appliances, quartz countertops with tile backsplash, and attractive cabinetry featuring crown molding. The sunny Breakfast Area provides access to the patio and backyard. The Owner’s Suite with includes a private bathroom with tile shower, free standing tub, an expansive closet, and double bowl vanity with granite top. The 2nd floor includes 2 additional bedrooms and 2 full bathrooms.
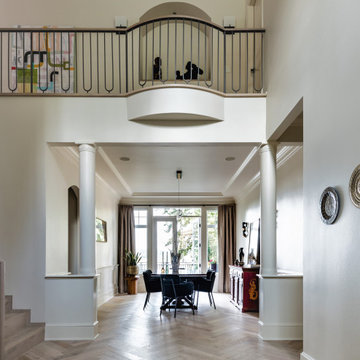
homeowner wanted to create a wow factor as you enter the house. it is a grand entrance and needed careful attention to the details that will consider the very tall ceiling and actually make it cozy and inviting and at the same time wiill be fresh and playful
Idées déco de très grandes entrées avec parquet clair
9