Idées déco de très grandes entrées avec sol en béton ciré
Trier par :
Budget
Trier par:Populaires du jour
81 - 100 sur 289 photos
1 sur 3
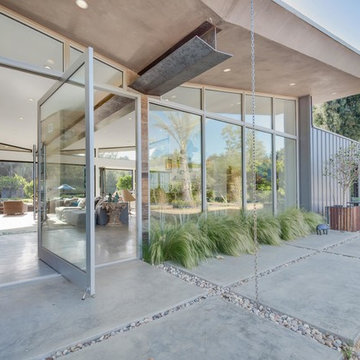
Photo: Tom Hofer
Idée de décoration pour une très grande porte d'entrée vintage avec sol en béton ciré, une porte pivot, une porte en verre et un sol gris.
Idée de décoration pour une très grande porte d'entrée vintage avec sol en béton ciré, une porte pivot, une porte en verre et un sol gris.
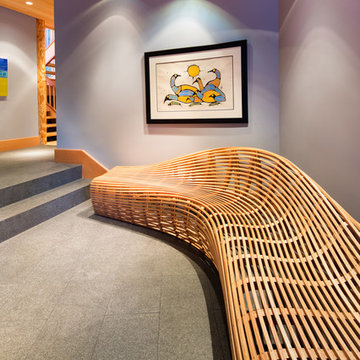
Barry Calhoun Photography
Cette image montre une très grande entrée minimaliste avec un couloir, un mur gris, une porte pivot, une porte en bois brun, sol en béton ciré et un sol gris.
Cette image montre une très grande entrée minimaliste avec un couloir, un mur gris, une porte pivot, une porte en bois brun, sol en béton ciré et un sol gris.
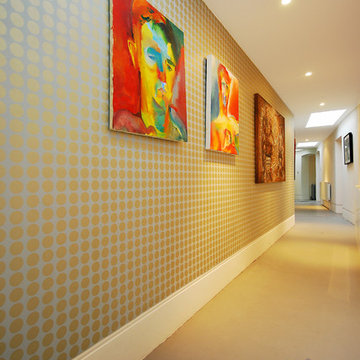
Fine House Studio
Aménagement d'une très grande entrée contemporaine avec un couloir, mur métallisé et sol en béton ciré.
Aménagement d'une très grande entrée contemporaine avec un couloir, mur métallisé et sol en béton ciré.
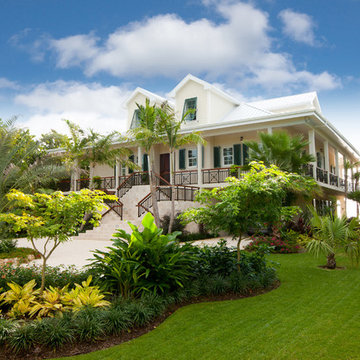
Luxury Front Entry inspirations by Fratantoni Design.
To see more inspirational photos, please follow us on Facebook, Twitter, Instagram and Pinterest!
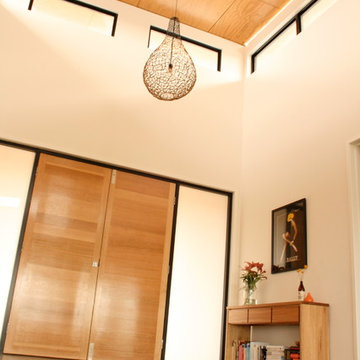
Exemple d'un très grand hall d'entrée tendance avec un mur blanc, sol en béton ciré et une porte en bois clair.
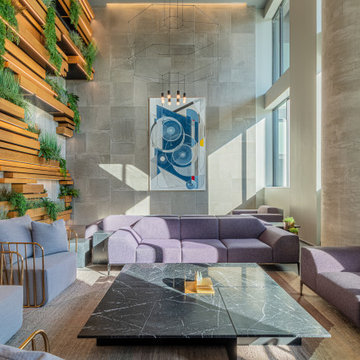
In the ever expanding market of multi-family residential projects, we were approached with one main goal - create a luxury hospitality experience to rival any name brand destination a patron would aspire to visit. 7SeventyHouse is positioned on the West side of Hoboken amongst an emerging set of developments transforming the previously industrial section of the city. In order to compete with other signature properties not only is 7SeventyHouse ‘a brand new residential collection that is more a destination than simply a home’ BUT as a resident ‘you are a part of something bigger; a community thriving on tranquility, sustainability, innovation and a holistic approach to everyday living’. See, we nailed it (or so says the savvy marketing team paid to bring people to the property).
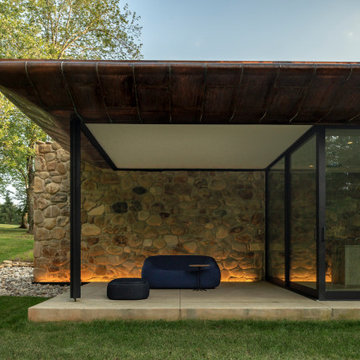
Thermally Broken Steel Doors
Idées déco pour une très grande entrée moderne avec un couloir, mur métallisé, sol en béton ciré, une porte double, une porte noire et un sol beige.
Idées déco pour une très grande entrée moderne avec un couloir, mur métallisé, sol en béton ciré, une porte double, une porte noire et un sol beige.
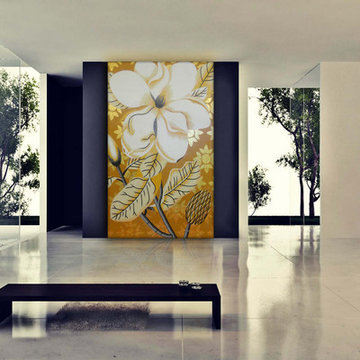
JULLA FLORAL ART Glass Mosaic Mural - Beautify any room with this special floral and gold mosaic. | Have a custom mosaic idea? We can help, with our brilliant Italian-trained mosaicists and easy-to-install tiled masterpieces. Worldwide shipping available on the complete range of quality handcrafted marble & glass mosaic products. For inquires and more info, contact us: http://mecartworks.com
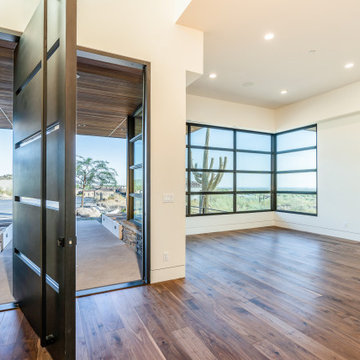
Cette photo montre une très grande porte d'entrée tendance avec un mur beige, sol en béton ciré, une porte pivot, une porte noire, un sol blanc, un plafond en bois et du lambris.
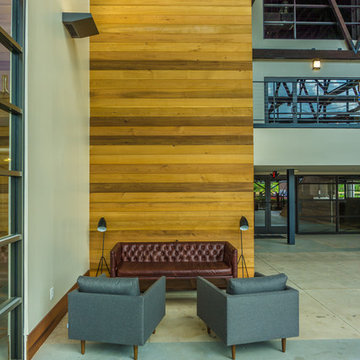
A commercial restoration with Tigerwood Decks and Cedar Siding located in Atlanta's Armour Yard district.
Developed by: Third & Urban Real Estate
Designed by: Smith Dalia Architects
Built by: Gay Construction
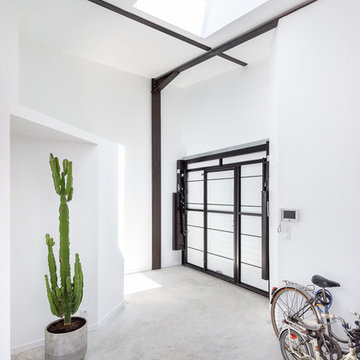
Crédit photo : INTERVAL PHOTO
Inspiration pour un très grand hall d'entrée minimaliste avec un mur blanc, sol en béton ciré, une porte pivot et un sol gris.
Inspiration pour un très grand hall d'entrée minimaliste avec un mur blanc, sol en béton ciré, une porte pivot et un sol gris.
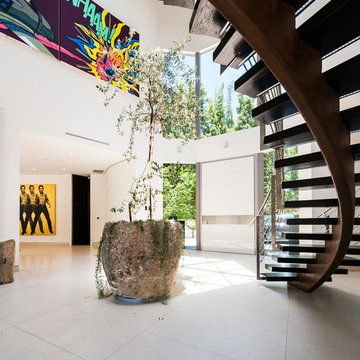
Idée de décoration pour un très grand hall d'entrée design avec un mur blanc, sol en béton ciré, une porte pivot, une porte blanche et un sol gris.
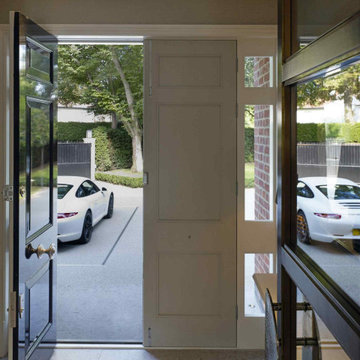
Idées déco pour une très grande porte d'entrée contemporaine avec un mur multicolore, sol en béton ciré, une porte double, une porte en bois brun et un sol gris.
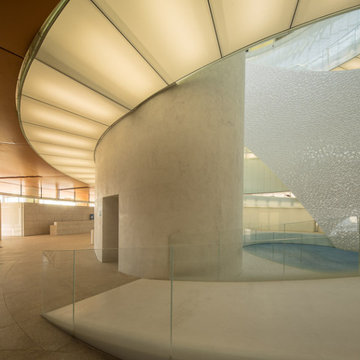
La Terminal de Cruceros de Oporto es una obra titánica revestida en su interior con Cement Design en paredes, suelos, techos y pilares. Con una capacidad para recibir más de 100.000 pasajeros anuales, ocupa una superficie que supera los 19.000 metros cuadrados.
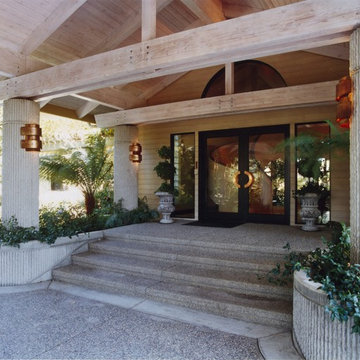
Idée de décoration pour une très grande porte d'entrée design avec un mur beige, sol en béton ciré, une porte double et une porte en verre.
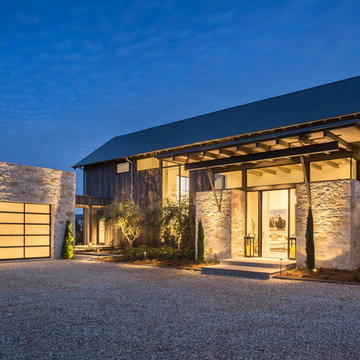
www.jacobelliott.com
Cette photo montre une très grande porte d'entrée tendance avec un mur blanc, sol en béton ciré, une porte double, une porte en verre et un sol gris.
Cette photo montre une très grande porte d'entrée tendance avec un mur blanc, sol en béton ciré, une porte double, une porte en verre et un sol gris.
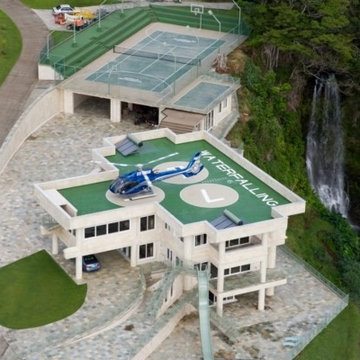
Luxury Front Entry inspirations by Fratantoni Design.
To see more inspirational photos, please follow us on Facebook, Twitter, Instagram and Pinterest!
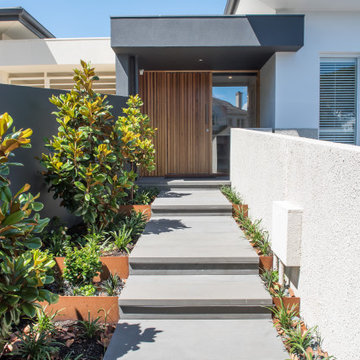
Adrienne Bizzarri Photography
Exemple d'une très grande porte d'entrée bord de mer avec un mur gris, sol en béton ciré, une porte pivot, une porte en bois brun et un sol gris.
Exemple d'une très grande porte d'entrée bord de mer avec un mur gris, sol en béton ciré, une porte pivot, une porte en bois brun et un sol gris.
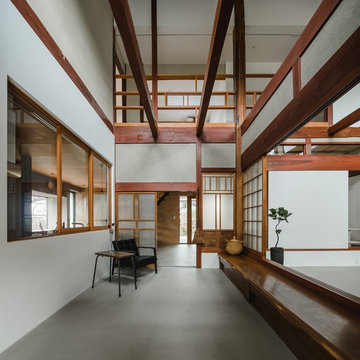
Family of the character of rice field.
In the surrounding is the countryside landscape, in a 53 yr old Japanese house of 80 tsubos,
the young couple and their children purchased it for residence and decided to renovate.
Making the new concept of living a new life in a 53 yr old Japanese house 53 years ago and continuing to the next generation, we can hope to harmonize between the good ancient things with new things and thought of a house that can interconnect the middle area.
First of all, we removed the part which was expanded and renovated in the 53 years of construction, returned to the original ricefield character style, and tried to insert new elements there.
The Original Japanese style room was made into a garden, and the edge side was made to be outside, adding external factors, creating a comfort of the space where various elements interweave.
The rich space was created by externalizing the interior and inserting new things while leaving the old stuff.
田の字の家
周囲には田園風景がひろがる築53年80坪の日本家屋。
若い夫婦と子が住居として日本家屋を購入しリノベーションをすることとなりました。
53年前の日本家屋を新しい生活の場として次の世代へ住み継がれていくことをコンセプトとし、古く良きモノと新しいモノとを調和させ、そこに中間領域を織り交ぜたような住宅はできないかと考えました。
まず築53年の中で増改築された部分を取り除き、本来の日本家屋の様式である田の字の空間に戻します。そこに必要な空間のボリュームを落とし込んでいきます。そうすることで、必要のない空間(余白の空間)が生まれます。そこに私たちは、外的要素を挿入していくことを試みました。
元々和室だったところを坪庭にしたり、縁側を外部に見立てたりすることで様々な要素が織り交ざりあう空間の心地よさを作り出しました。
昔からある素材を残しつつ空間を新しく作りなおし、そこに外部的要素を挿入することで
豊かな暮らしを生みだしています。
Idées déco de très grandes entrées avec sol en béton ciré
5
