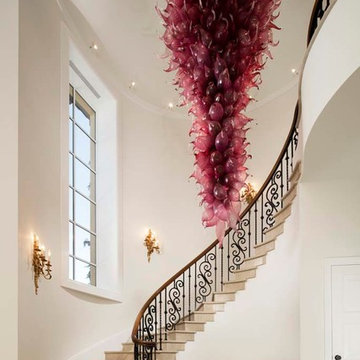Idées déco de très grandes entrées avec un sol beige
Trier par :
Budget
Trier par:Populaires du jour
61 - 80 sur 445 photos
1 sur 3
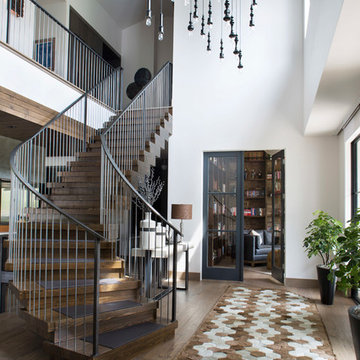
About 30 pendants were hung at different heights and used to fill an otherwise open and vast space in this unique entry. The patterned hair on hide rug is a custom piece by Dedalo Living.
Photo by Emily Minton Redfield
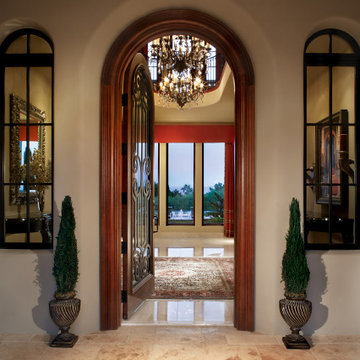
Front Entry to Foyer
Idées déco pour un très grand hall d'entrée méditerranéen avec un mur gris, un sol en travertin, une porte simple, une porte en bois foncé, un sol beige et un plafond à caissons.
Idées déco pour un très grand hall d'entrée méditerranéen avec un mur gris, un sol en travertin, une porte simple, une porte en bois foncé, un sol beige et un plafond à caissons.

Exemple d'une très grande porte d'entrée nature avec un mur blanc, parquet clair, une porte simple, une porte en bois brun et un sol beige.
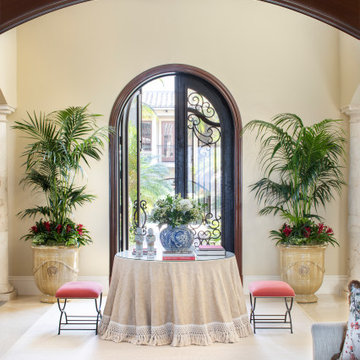
This two-story foyer has great eye appeal with the welcoming textured table skirt, charming benches and lots of greenery.
Inspiration pour un très grand hall d'entrée méditerranéen avec un sol en calcaire, une porte double et un sol beige.
Inspiration pour un très grand hall d'entrée méditerranéen avec un sol en calcaire, une porte double et un sol beige.
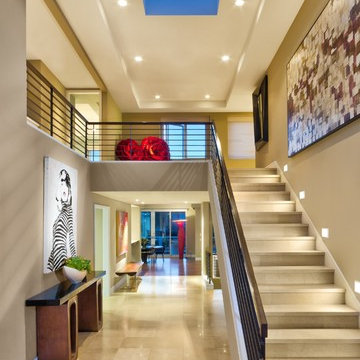
Dramatic contemporary steel railing staircase greet guests in this modern oceanfront estate featuring furnishings by Berman Rosetti, Mimi London and Clark Functional Art.

Beautiful marble entry with tall Corinthian columns with groin vaulted ceiling.
Exemple d'un très grand hall d'entrée chic avec un mur beige, un sol en marbre, une porte double, une porte noire, un sol beige et un plafond voûté.
Exemple d'un très grand hall d'entrée chic avec un mur beige, un sol en marbre, une porte double, une porte noire, un sol beige et un plafond voûté.
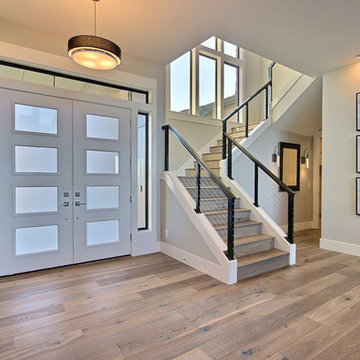
Named for its poise and position, this home's prominence on Dawson's Ridge corresponds to Crown Point on the southern side of the Columbia River. Far reaching vistas, breath-taking natural splendor and an endless horizon surround these walls with a sense of home only the Pacific Northwest can provide. Welcome to The River's Point.
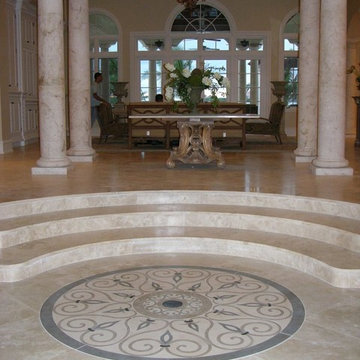
Idée de décoration pour un très grand hall d'entrée tradition avec un sol en carrelage de porcelaine et un sol beige.
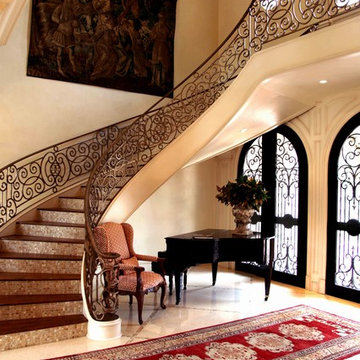
Inspiration pour un très grand hall d'entrée méditerranéen avec un mur beige, un sol en marbre, une porte double et un sol beige.

Idée de décoration pour une très grande entrée marine en bois avec un mur beige, parquet clair, un sol beige et un plafond en lambris de bois.

Our clients wanted the ultimate modern farmhouse custom dream home. They found property in the Santa Rosa Valley with an existing house on 3 ½ acres. They could envision a new home with a pool, a barn, and a place to raise horses. JRP and the clients went all in, sparing no expense. Thus, the old house was demolished and the couple’s dream home began to come to fruition.
The result is a simple, contemporary layout with ample light thanks to the open floor plan. When it comes to a modern farmhouse aesthetic, it’s all about neutral hues, wood accents, and furniture with clean lines. Every room is thoughtfully crafted with its own personality. Yet still reflects a bit of that farmhouse charm.
Their considerable-sized kitchen is a union of rustic warmth and industrial simplicity. The all-white shaker cabinetry and subway backsplash light up the room. All white everything complimented by warm wood flooring and matte black fixtures. The stunning custom Raw Urth reclaimed steel hood is also a star focal point in this gorgeous space. Not to mention the wet bar area with its unique open shelves above not one, but two integrated wine chillers. It’s also thoughtfully positioned next to the large pantry with a farmhouse style staple: a sliding barn door.
The master bathroom is relaxation at its finest. Monochromatic colors and a pop of pattern on the floor lend a fashionable look to this private retreat. Matte black finishes stand out against a stark white backsplash, complement charcoal veins in the marble looking countertop, and is cohesive with the entire look. The matte black shower units really add a dramatic finish to this luxurious large walk-in shower.
Photographer: Andrew - OpenHouse VC

Flouting stairs, high celling. Open floor concept
Idées déco pour une très grande porte d'entrée contemporaine avec un mur blanc, parquet clair, une porte simple, une porte en bois brun et un sol beige.
Idées déco pour une très grande porte d'entrée contemporaine avec un mur blanc, parquet clair, une porte simple, une porte en bois brun et un sol beige.

Idées déco pour un très grand hall d'entrée moderne en bois avec un mur marron, un sol en calcaire, une porte simple, une porte en verre, un sol beige et un plafond en bois.

The three-level Mediterranean revival home started as a 1930s summer cottage that expanded downward and upward over time. We used a clean, crisp white wall plaster with bronze hardware throughout the interiors to give the house continuity. A neutral color palette and minimalist furnishings create a sense of calm restraint. Subtle and nuanced textures and variations in tints add visual interest. The stair risers from the living room to the primary suite are hand-painted terra cotta tile in gray and off-white. We used the same tile resource in the kitchen for the island's toe kick.
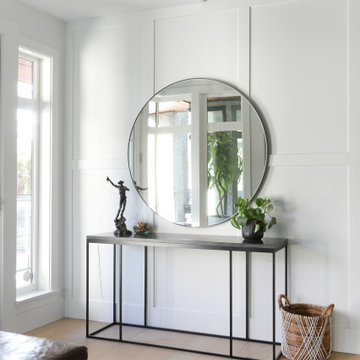
Aménagement d'un très grand hall d'entrée campagne avec un mur blanc, parquet clair, une porte simple, une porte noire, un sol beige et boiseries.

Inlay marble and porcelain custom floor. Custom designed impact rated front doors. Floating entry shelf. Natural wood clad ceiling with chandelier.

With nearly 14,000 square feet of transparent planar architecture, In Plane Sight, encapsulates — by a horizontal bridge-like architectural form — 180 degree views of Paradise Valley, iconic Camelback Mountain, the city of Phoenix, and its surrounding mountain ranges.
Large format wall cladding, wood ceilings, and an enviable glazing package produce an elegant, modernist hillside composition.
The challenges of this 1.25 acre site were few: a site elevation change exceeding 45 feet and an existing older home which was demolished. The client program was straightforward: modern and view-capturing with equal parts indoor and outdoor living spaces.
Though largely open, the architecture has a remarkable sense of spatial arrival and autonomy. A glass entry door provides a glimpse of a private bridge connecting master suite to outdoor living, highlights the vista beyond, and creates a sense of hovering above a descending landscape. Indoor living spaces enveloped by pocketing glass doors open to outdoor paradise.
The raised peninsula pool, which seemingly levitates above the ground floor plane, becomes a centerpiece for the inspiring outdoor living environment and the connection point between lower level entertainment spaces (home theater and bar) and upper outdoor spaces.
Project Details: In Plane Sight
Architecture: Drewett Works
Developer/Builder: Bedbrock Developers
Interior Design: Est Est and client
Photography: Werner Segarra
Awards
Room of the Year, Best in American Living Awards 2019
Platinum Award – Outdoor Room, Best in American Living Awards 2019
Silver Award – One-of-a-Kind Custom Home or Spec 6,001 – 8,000 sq ft, Best in American Living Awards 2019

For the light filled, double height entrance Sally chose a huge, striking, heavily foxed mirror hung over a contemporary console table in crisp black marble to compliment the neutral palette of natural oak, stone flooring and architectural white walls
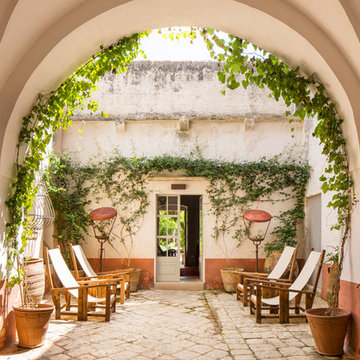
Idées déco pour une très grande entrée méditerranéenne avec un couloir, un mur blanc, une porte double, une porte blanche et un sol beige.
Idées déco de très grandes entrées avec un sol beige
4
