Idées déco de très grandes entrées avec un sol en bois brun
Trier par :
Budget
Trier par:Populaires du jour
201 - 220 sur 884 photos
1 sur 3
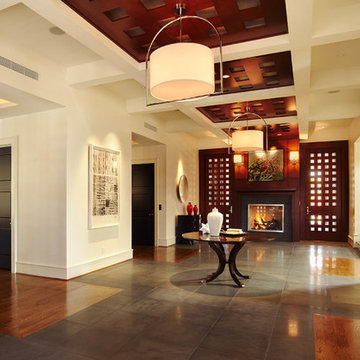
N.C. State Chancellor's Residence by Rufty Homes in Raleigh, N.C.
Inspiration pour un très grand hall d'entrée design avec un mur beige, un sol en bois brun, une porte double et une porte en bois foncé.
Inspiration pour un très grand hall d'entrée design avec un mur beige, un sol en bois brun, une porte double et une porte en bois foncé.
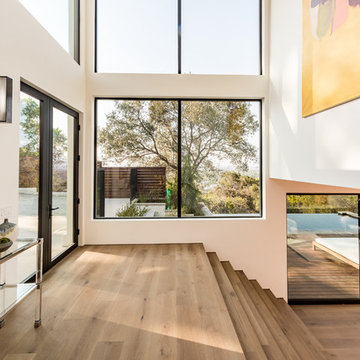
Exemple d'un très grand hall d'entrée tendance avec un mur blanc, un sol en bois brun, une porte simple, une porte en verre et un sol marron.
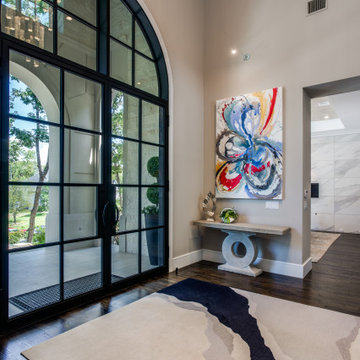
Cette image montre un très grand hall d'entrée traditionnel avec un mur gris, un sol en bois brun, une porte double, une porte noire, un sol marron et un plafond décaissé.
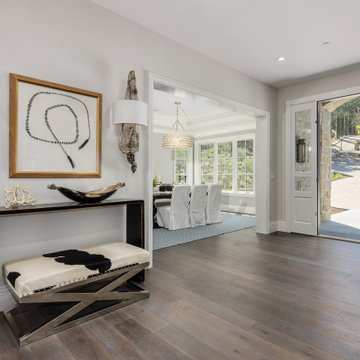
Cette image montre un très grand hall d'entrée traditionnel avec un mur gris, un sol en bois brun, une porte simple, une porte bleue et un sol marron.
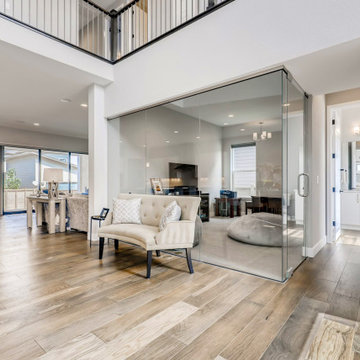
Just Listed in Beeler Park, Denver! Contemporary 5 br 5 ba home with two-story grand foyer, gorgeous master suite, and frameless glass office. Infinity Vive 2 home with open-concept main floor living, gourmet kitchen, upgraded appliances, and soaring ceilings. Perfect for entertaining with the home theater and outdoor gas fireplace! Listed by Liz Thompson.
5 br 5 ba :: 4,662 sq ft :: $1,070,000
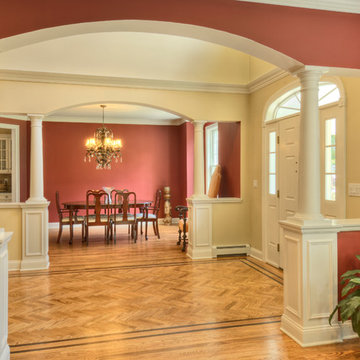
Cette image montre un très grand hall d'entrée traditionnel avec un mur multicolore, un sol en bois brun, une porte simple et une porte blanche.
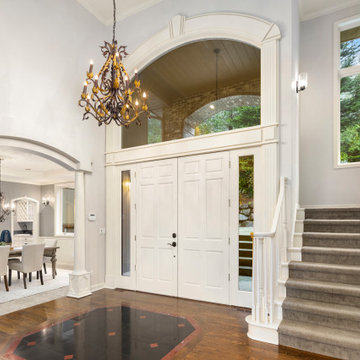
Sparkling Views. Spacious Living. Soaring Windows. Welcome to this light-filled, special Mercer Island home.
Réalisation d'un très grand hall d'entrée tradition avec un mur gris, un sol en bois brun, une porte double, une porte blanche et un sol multicolore.
Réalisation d'un très grand hall d'entrée tradition avec un mur gris, un sol en bois brun, une porte double, une porte blanche et un sol multicolore.
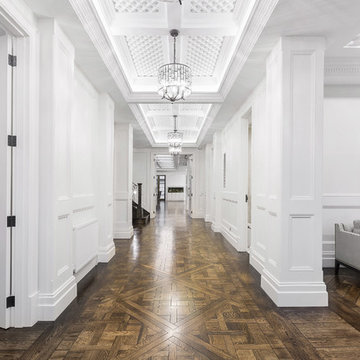
Sam Martin - Four Walls Media
Réalisation d'une très grande entrée tradition avec un couloir, un mur blanc, un sol en bois brun, une porte double, une porte métallisée et un sol marron.
Réalisation d'une très grande entrée tradition avec un couloir, un mur blanc, un sol en bois brun, une porte double, une porte métallisée et un sol marron.
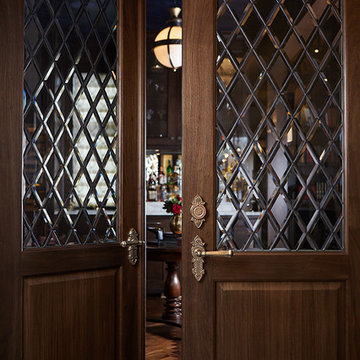
Entry
Réalisation d'un très grand hall d'entrée tradition avec un sol en bois brun.
Réalisation d'un très grand hall d'entrée tradition avec un sol en bois brun.
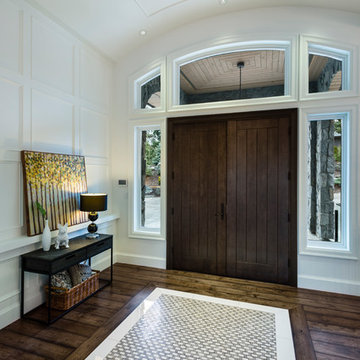
Spectacularly designed home in Langley, BC is customized in every way. Considerations were taken to personalization of every space to the owners' aesthetic taste and their lifestyle. The home features beautiful barrel vault ceilings and a vast open concept floor plan for entertaining. Oversized applications of scale throughout ensure that the special features get the presence they deserve without overpowering the spaces.
Photos: Paul Grdina Photography
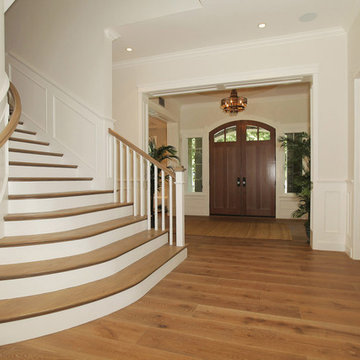
Design & Construction By Sherman Oaks Home Builders: http://www.shermanoakshomebuilders.com
Aménagement d'une très grande porte d'entrée moderne avec un mur beige, un sol en bois brun, une porte simple et une porte en bois brun.
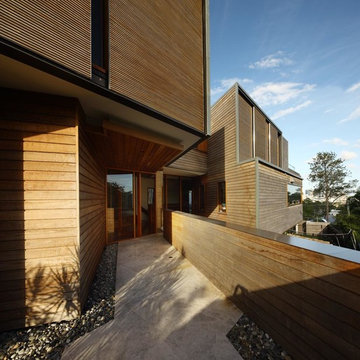
Rosalie House by KIRK is located in one of Brisbane’s most established inner city suburbs. This 5-bedroom family home sits on a hillside among the peaks and gullies that characterises the suburb of Paddington.
Rosalie House has a solid base that rises up as a 3-storey lightweight structure. The exterior is predominantly recycled Tallowwood weatherboard and pre-weathered zinc cladding – KIRK’s interpretation of the timber and tin tradition that is prevalent in the area.
Sun-shading and privacy is achieved with operable timber screens and external venetian blinds that sit in front of a bespoke timber window joinery.
The planning of the house is organised to address the views towards the city on the North-East and Mt Coot-tha on the South-West. The resulting building footprint provides private courtyards and landscaped terraces adjacent to the main living spaces.
The interior is an ensemble of Red Mahogany timber flooring and Jarrah timber panelling on backdrop of white plaster walls and white-set ceilings.
Environmental features of the house include solar hot water, 40,000L in-ground rainwater storage for landscape irrigation and low energy lighting.
Photo Credits: Scott Burrows
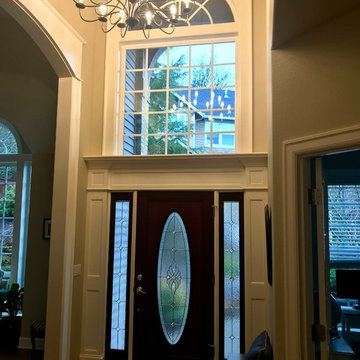
Monogram Interior Design
Aménagement d'un très grand hall d'entrée classique avec un mur gris, un sol en bois brun, une porte simple, une porte en bois foncé et un sol marron.
Aménagement d'un très grand hall d'entrée classique avec un mur gris, un sol en bois brun, une porte simple, une porte en bois foncé et un sol marron.
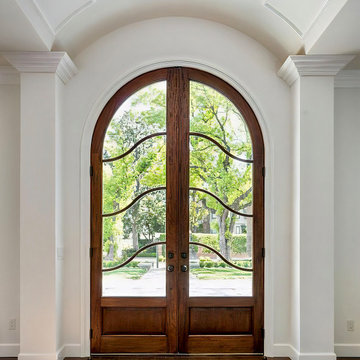
The custom 12-ft tall mahogany and glass entry door is flanked with elegant pillars, making for a grand entrance. The paneled barrel ceiling over the entry adds character and height.
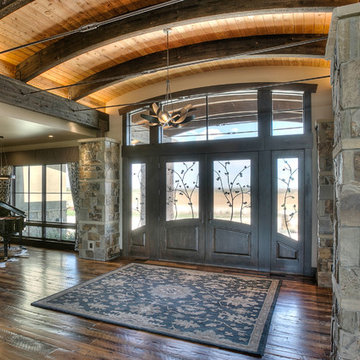
Cette image montre une très grande porte d'entrée chalet avec un mur beige, un sol en bois brun, une porte double et une porte en bois foncé.
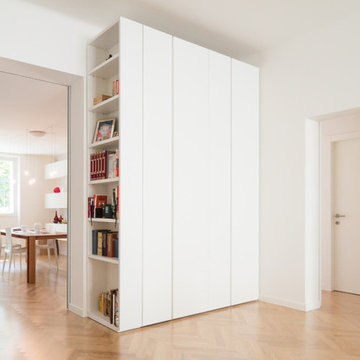
Giovanni Damiani | Architetto (Giovanni Damiani, Marco Schmid, Giulia Bassi, Sofia Dal Piva) con Ing. Denis Zadnik (strutture e sicurezza)
©2015 Alessandro Bettoso
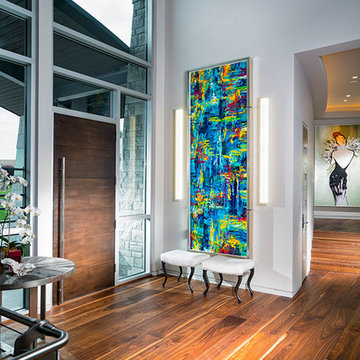
Réalisation d'un très grand hall d'entrée design avec un mur blanc, un sol en bois brun, une porte simple, une porte marron et un sol marron.
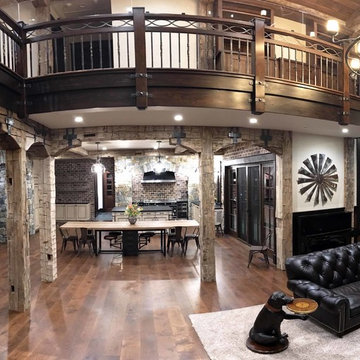
5,500 SF home on Lake Keuka, NY.
Idée de décoration pour une très grande porte d'entrée chalet avec un sol en bois brun, une porte simple, une porte en bois brun et un sol marron.
Idée de décoration pour une très grande porte d'entrée chalet avec un sol en bois brun, une porte simple, une porte en bois brun et un sol marron.
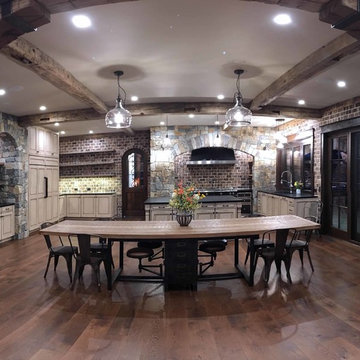
5,500 SF home on Lake Keuka, NY.
Cette photo montre une très grande porte d'entrée montagne avec un sol en bois brun, une porte simple, une porte en bois brun et un sol marron.
Cette photo montre une très grande porte d'entrée montagne avec un sol en bois brun, une porte simple, une porte en bois brun et un sol marron.
Idées déco de très grandes entrées avec un sol en bois brun
11