Idées déco de très grandes entrées avec un sol en calcaire
Trier par :
Budget
Trier par:Populaires du jour
41 - 60 sur 179 photos
1 sur 3
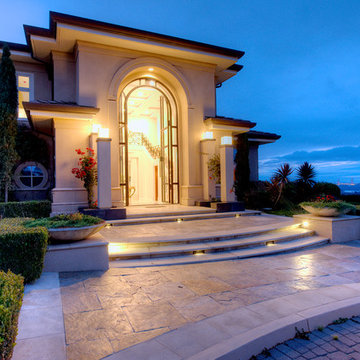
Astonishing luxury and resort-like amenities in this gated, entirely private, and newly-refinished, approximately 14,000 square foot residence on approximately 1.4 level acres.
The living quarters comprise the five-bedroom, five full, and three half-bath main residence; the separate two-level, one bedroom, one and one-half bath guest house with kitchenette; and the separate one bedroom, one bath au pair apartment.
The luxurious amenities include the curved pool, spa, sauna and steam room, tennis court, large level lawns and manicured gardens, recreation/media room with adjacent wine cellar, elevator to all levels of the main residence, four-car enclosed garage, three-car carport, and large circular motor court.
The stunning main residence provides exciting entry doors and impressive foyer with grand staircase and chandelier, large formal living and dining rooms, paneled library, and dream-like kitchen/family area. The en-suite bedrooms are large with generous closet space and the master suite offers a huge lounge and fireplace.
The sweeping views from this property include Mount Tamalpais, Sausalito, Golden Gate Bridge, San Francisco, and the East Bay. Few homes in Marin County can offer the rare combination of privacy, captivating views, and resort-like amenities in newly finished, modern detail.
Total of seven bedrooms, seven full, and four half baths.
185 Gimartin Drive Tiburon CA
Presented by Bill Bullock and Lydia Sarkissian
Decker Bullock Sotheby's International Realty
www.deckerbullocksir.com
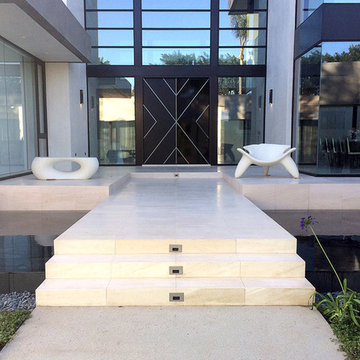
LAD Interiors
Réalisation d'une très grande porte d'entrée minimaliste avec un mur blanc, un sol en calcaire, une porte pivot et une porte noire.
Réalisation d'une très grande porte d'entrée minimaliste avec un mur blanc, un sol en calcaire, une porte pivot et une porte noire.
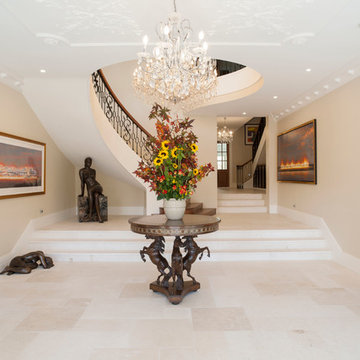
Whoever said :
‘First Impressions Count’ must have been thinking of this gracious Toorak home. The welcoming aura that pervades this entry foyer is evident as you step inside.
Photo's by Andrew Ashton
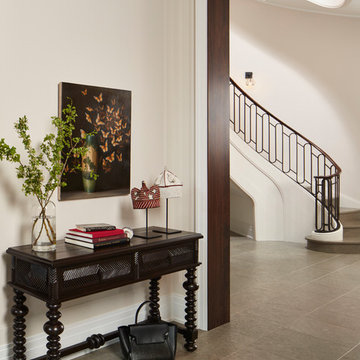
Entry Foyer and main stair.
Materials and details are sleek and elegant with Lucia Azul limestone floors from Exquisite surfaces, custom trim, casings and walnut jamb liners. Furniture is minimal with a custom console from Dos Gallos, Nigerian ceremonial crowns and a painting by David Kroll.
Architecture, Design & Construction by BGD&C
Interior Design by Kaldec Architecture + Design
Exterior Photography: Tony Soluri
Interior Photography: Nathan Kirkman
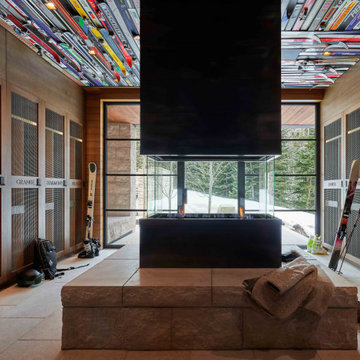
Exemple d'une très grande entrée moderne en bois avec un vestiaire, un mur marron, un sol en calcaire, une porte simple, une porte en verre, un sol beige et un plafond en papier peint.

Elaborate and welcoming foyer that has custom faux finished walls and a gold leafed dome ceiling. JP Weaver molding was added to the layered ceiling to make this a one of a kind entryway.
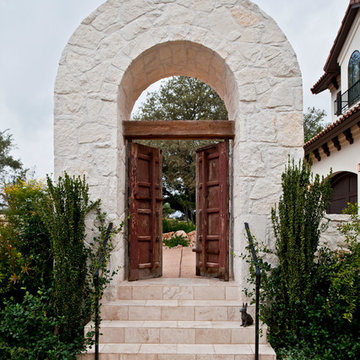
Cette photo montre un très grand hall d'entrée méditerranéen avec un mur blanc, un sol en calcaire, une porte double et une porte en bois foncé.
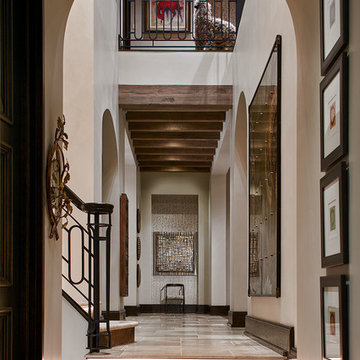
An elegant archway rises above illuminated stairs leading from one end of this T-shaped foyer to the other. Rustic wood ceiling beams add architectural heft and organic warmth to this dramatic entryway.
Photo by Brian Gassel

Foyer with stairs and Dining Room beyond.
Réalisation d'un très grand hall d'entrée tradition avec un mur blanc, un sol en calcaire, une porte double, une porte en bois foncé et un sol gris.
Réalisation d'un très grand hall d'entrée tradition avec un mur blanc, un sol en calcaire, une porte double, une porte en bois foncé et un sol gris.
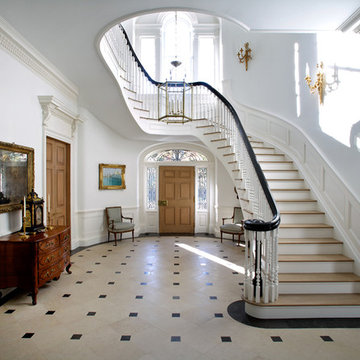
Douglas VanderHorn Architects
From grand estates, to exquisite country homes, to whole house renovations, the quality and attention to detail of a "Significant Homes" custom home is immediately apparent. Full time on-site supervision, a dedicated office staff and hand picked professional craftsmen are the team that take you from groundbreaking to occupancy. Every "Significant Homes" project represents 45 years of luxury homebuilding experience, and a commitment to quality widely recognized by architects, the press and, most of all....thoroughly satisfied homeowners. Our projects have been published in Architectural Digest 6 times along with many other publications and books. Though the lion share of our work has been in Fairfield and Westchester counties, we have built homes in Palm Beach, Aspen, Maine, Nantucket and Long Island.
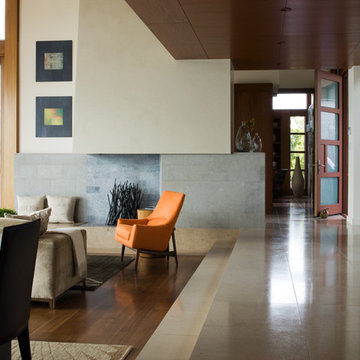
David Duncan Livingston
Cette image montre un très grand hall d'entrée minimaliste avec un mur blanc, un sol en calcaire, un sol beige, une porte simple et une porte marron.
Cette image montre un très grand hall d'entrée minimaliste avec un mur blanc, un sol en calcaire, un sol beige, une porte simple et une porte marron.
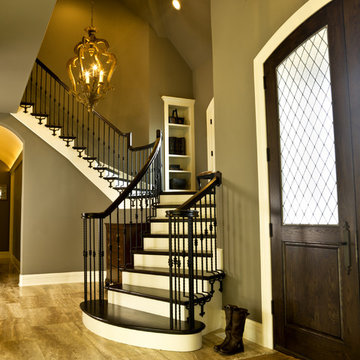
http://www.pickellbuilders.com. Cynthia Lynn photography. Foyer Features Double Arch Top White Oak Leaded Glass Doors, Iron baluster switch back staircase, and Tuscan Vein Dark limestone floors and barrel vault ceiling in hallway.
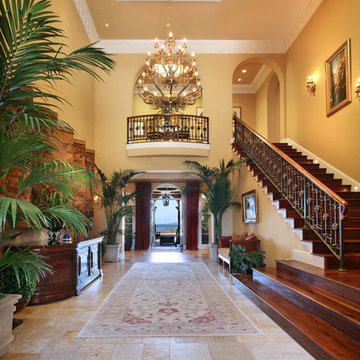
Before the remodel!
Inspiration pour une très grande entrée méditerranéenne avec un couloir, un mur jaune, un sol en calcaire et une porte double.
Inspiration pour une très grande entrée méditerranéenne avec un couloir, un mur jaune, un sol en calcaire et une porte double.

Cette image montre une très grande entrée design avec un sol en calcaire, une porte double, une porte en bois foncé, un sol beige et un plafond en bois.
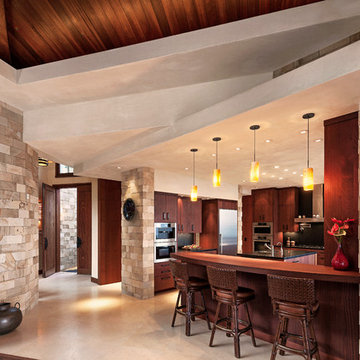
Four men worked eight months to install the Egyptian limestone marble found in the entry, on both interior and exterior walls, all of the fireplaces, all exterior columns, throughout the master bathroom, and even on the pool deck.
Architect: Edward Pitman Architects
Builder: Allen Constrruction
Photos: Jim Bartsch Photography
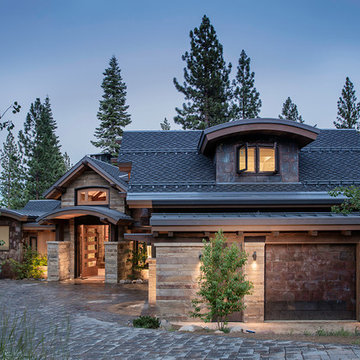
Tim Stone
Cette photo montre un très grand hall d'entrée tendance avec un mur beige, un sol en calcaire, une porte pivot et une porte en bois foncé.
Cette photo montre un très grand hall d'entrée tendance avec un mur beige, un sol en calcaire, une porte pivot et une porte en bois foncé.
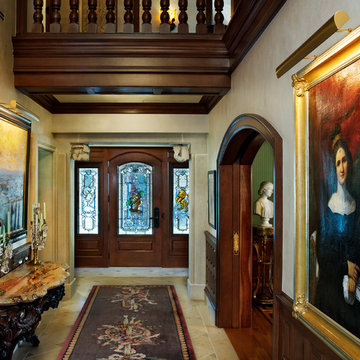
Entry hall of English Country style residence. Custom designed dark stained ash woodwork throughout. Limestone door casings on left lead to the Parlor. Arched opening on the right leads to the formal Dining Room. Honed limestone floor. Plaster cornice frieze. Interior furnishings specified by Leczinski Design Associates.
Ron Ruscio Photo
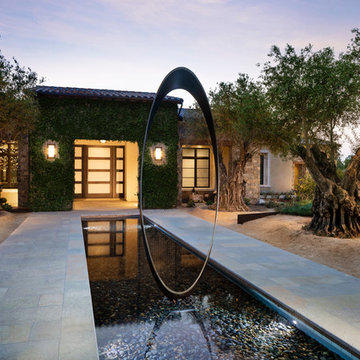
Photographer: Chip Allen
Inspiration pour une très grande porte d'entrée design avec un mur beige, un sol en calcaire, une porte pivot, une porte en bois foncé et un sol multicolore.
Inspiration pour une très grande porte d'entrée design avec un mur beige, un sol en calcaire, une porte pivot, une porte en bois foncé et un sol multicolore.
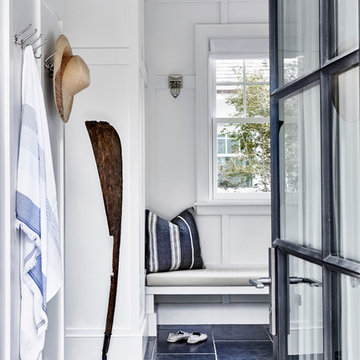
Architectural Advisement & Interior Design by Chango & Co.
Architecture by Thomas H. Heine
Photography by Jacob Snavely
See the story in Domino Magazine
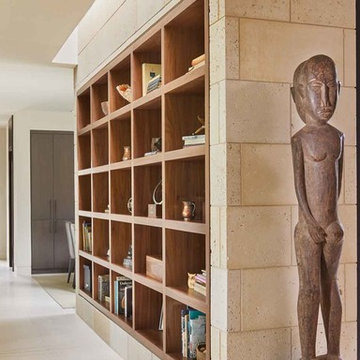
Photo Credit: Benjamin Benschneider
Exemple d'une très grande porte d'entrée moderne avec un mur beige, un sol en calcaire, une porte pivot, une porte en bois foncé et un sol beige.
Exemple d'une très grande porte d'entrée moderne avec un mur beige, un sol en calcaire, une porte pivot, une porte en bois foncé et un sol beige.
Idées déco de très grandes entrées avec un sol en calcaire
3