Idées déco de très grandes entrées avec un sol multicolore
Trier par :
Budget
Trier par:Populaires du jour
81 - 100 sur 223 photos
1 sur 3
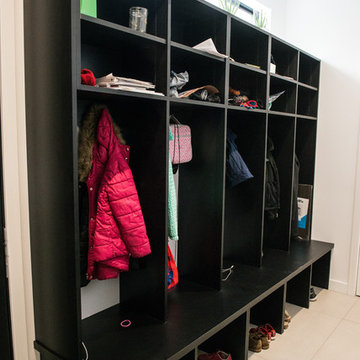
Black laminate cabinetry creates this families locker style storage bench.
Cette photo montre une très grande entrée avec un vestiaire, un sol en carrelage de céramique et un sol multicolore.
Cette photo montre une très grande entrée avec un vestiaire, un sol en carrelage de céramique et un sol multicolore.
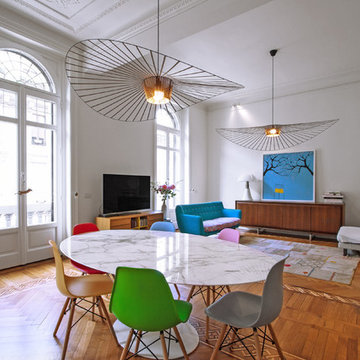
Exemple d'une très grande entrée moderne avec un mur blanc, un sol en bois brun et un sol multicolore.
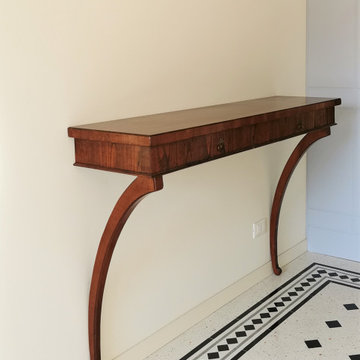
ristrutturazione e arredo di un corridoio d'ingresso
Cette image montre une très grande entrée design avec un couloir, un mur blanc, une porte double, une porte grise, un sol multicolore et boiseries.
Cette image montre une très grande entrée design avec un couloir, un mur blanc, une porte double, une porte grise, un sol multicolore et boiseries.
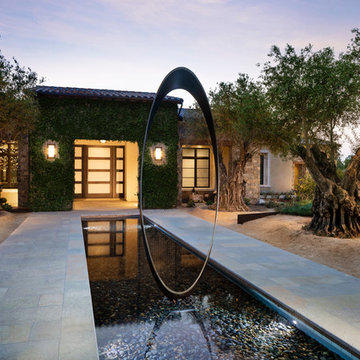
Photographer: Chip Allen
Inspiration pour une très grande porte d'entrée design avec un mur beige, un sol en calcaire, une porte pivot, une porte en bois foncé et un sol multicolore.
Inspiration pour une très grande porte d'entrée design avec un mur beige, un sol en calcaire, une porte pivot, une porte en bois foncé et un sol multicolore.
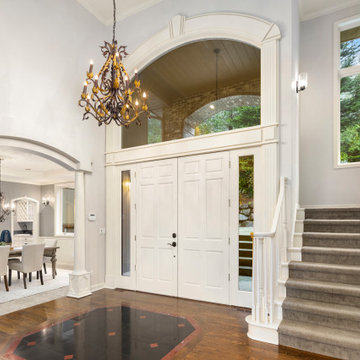
Sparkling Views. Spacious Living. Soaring Windows. Welcome to this light-filled, special Mercer Island home.
Réalisation d'un très grand hall d'entrée tradition avec un mur gris, un sol en bois brun, une porte double, une porte blanche et un sol multicolore.
Réalisation d'un très grand hall d'entrée tradition avec un mur gris, un sol en bois brun, une porte double, une porte blanche et un sol multicolore.

Unique opportunity to live your best life in this architectural home. Ideally nestled at the end of a serene cul-de-sac and perfectly situated at the top of a knoll with sweeping mountain, treetop, and sunset views- some of the best in all of Westlake Village! Enter through the sleek mahogany glass door and feel the awe of the grand two story great room with wood-clad vaulted ceilings, dual-sided gas fireplace, custom windows w/motorized blinds, and gleaming hardwood floors. Enjoy luxurious amenities inside this organic flowing floorplan boasting a cozy den, dream kitchen, comfortable dining area, and a masterpiece entertainers yard. Lounge around in the high-end professionally designed outdoor spaces featuring: quality craftsmanship wood fencing, drought tolerant lush landscape and artificial grass, sleek modern hardscape with strategic landscape lighting, built in BBQ island w/ plenty of bar seating and Lynx Pro-Sear Rotisserie Grill, refrigerator, and custom storage, custom designed stone gas firepit, attached post & beam pergola ready for stargazing, cafe lights, and various calming water features—All working together to create a harmoniously serene outdoor living space while simultaneously enjoying 180' views! Lush grassy side yard w/ privacy hedges, playground space and room for a farm to table garden! Open concept luxe kitchen w/SS appliances incl Thermador gas cooktop/hood, Bosch dual ovens, Bosch dishwasher, built in smart microwave, garden casement window, customized maple cabinetry, updated Taj Mahal quartzite island with breakfast bar, and the quintessential built-in coffee/bar station with appliance storage! One bedroom and full bath downstairs with stone flooring and counter. Three upstairs bedrooms, an office/gym, and massive bonus room (with potential for separate living quarters). The two generously sized bedrooms with ample storage and views have access to a fully upgraded sumptuous designer bathroom! The gym/office boasts glass French doors, wood-clad vaulted ceiling + treetop views. The permitted bonus room is a rare unique find and has potential for possible separate living quarters. Bonus Room has a separate entrance with a private staircase, awe-inspiring picture windows, wood-clad ceilings, surround-sound speakers, ceiling fans, wet bar w/fridge, granite counters, under-counter lights, and a built in window seat w/storage. Oversized master suite boasts gorgeous natural light, endless views, lounge area, his/hers walk-in closets, and a rustic spa-like master bath featuring a walk-in shower w/dual heads, frameless glass door + slate flooring. Maple dual sink vanity w/black granite, modern brushed nickel fixtures, sleek lighting, W/C! Ultra efficient laundry room with laundry shoot connecting from upstairs, SS sink, waterfall quartz counters, and built in desk for hobby or work + a picturesque casement window looking out to a private grassy area. Stay organized with the tastefully handcrafted mudroom bench, hooks, shelving and ample storage just off the direct 2 car garage! Nearby the Village Homes clubhouse, tennis & pickle ball courts, ample poolside lounge chairs, tables, and umbrellas, full-sized pool for free swimming and laps, an oversized children's pool perfect for entertaining the kids and guests, complete with lifeguards on duty and a wonderful place to meet your Village Homes neighbors. Nearby parks, schools, shops, hiking, lake, beaches, and more. Live an intentionally inspired life at 2228 Knollcrest — a sprawling architectural gem!
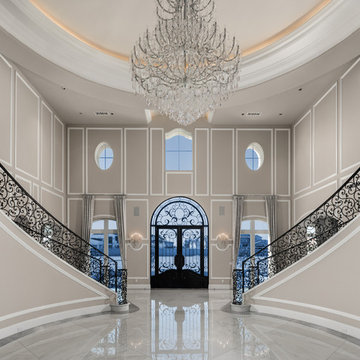
World Renowned Architecture Firm Fratantoni Design created this beautiful home! They design home plans for families all over the world in any size and style. They also have in-house Interior Designer Firm Fratantoni Interior Designers and world class Luxury Home Building Firm Fratantoni Luxury Estates! Hire one or all three companies to design and build and or remodel your home!
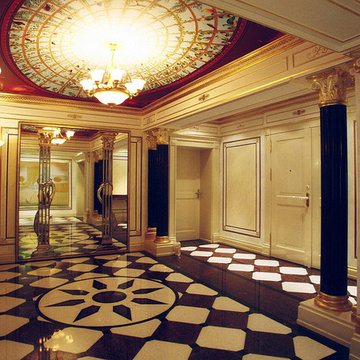
Cette photo montre un très grand hall d'entrée chic avec un mur beige, un sol en marbre, une porte double, une porte en bois clair et un sol multicolore.
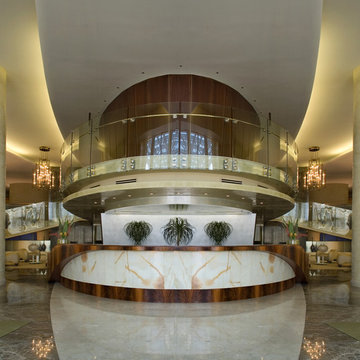
Stunning concierge flanked by regal marble columns.
Réalisation d'une très grande entrée design avec un mur beige, un sol en marbre et un sol multicolore.
Réalisation d'une très grande entrée design avec un mur beige, un sol en marbre et un sol multicolore.
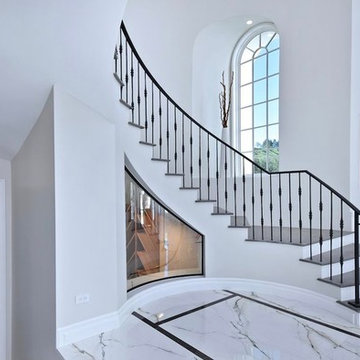
Réalisation d'un très grand hall d'entrée tradition avec un mur blanc, un sol en marbre et un sol multicolore.
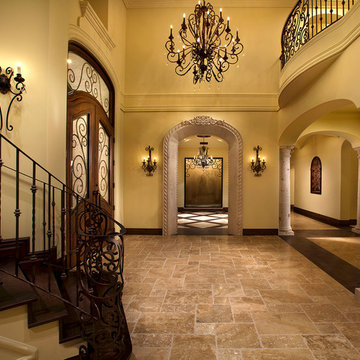
Elegant entry foyer with high ceiling and upscale chandelier.
Idées déco pour un très grand hall d'entrée moderne avec un mur beige, un sol en travertin, une porte double, une porte en bois foncé et un sol multicolore.
Idées déco pour un très grand hall d'entrée moderne avec un mur beige, un sol en travertin, une porte double, une porte en bois foncé et un sol multicolore.
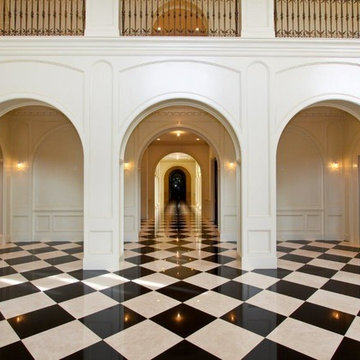
Black Absolute Granite and Crema Marfil Marble checkered floor
Cette photo montre une très grande entrée chic avec un couloir, un sol en marbre, une porte simple et un sol multicolore.
Cette photo montre une très grande entrée chic avec un couloir, un sol en marbre, une porte simple et un sol multicolore.
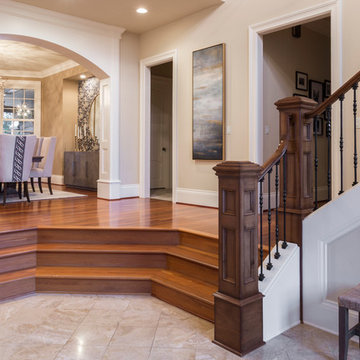
Just look at all of the details in the entry of this home!
BUILT Photography
Cette photo montre un très grand hall d'entrée chic avec un mur beige, un sol en carrelage de porcelaine, une porte simple et un sol multicolore.
Cette photo montre un très grand hall d'entrée chic avec un mur beige, un sol en carrelage de porcelaine, une porte simple et un sol multicolore.
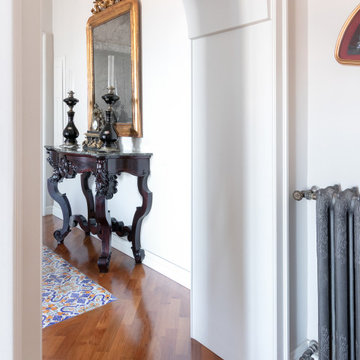
Aménagement d'un très grand hall d'entrée rétro avec un mur blanc, parquet foncé, une porte double, une porte blanche et un sol multicolore.
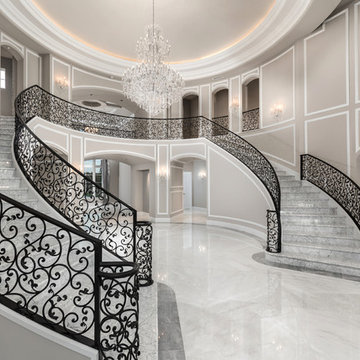
World Renowned Architecture Firm Fratantoni Design created this beautiful home! They design home plans for families all over the world in any size and style. They also have in-house Interior Designer Firm Fratantoni Interior Designers and world class Luxury Home Building Firm Fratantoni Luxury Estates! Hire one or all three companies to design and build and or remodel your home!
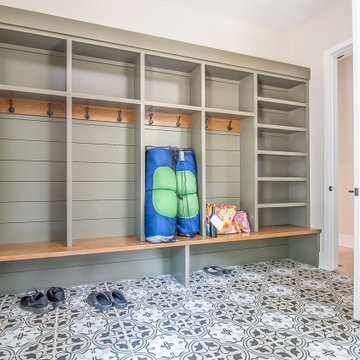
Who couldn’t use these built in lockers in their mud room this time of the year?!
.
.
.
#payneandpayne #homebuilder #farmhousedecor #homedesign #custombuild #entryway #entrywaydecor #mudroom #mudroomlockers #mudroomtile #ohiohomebuilders #ohiocustomhomes #dreamhome #nahb #buildersofinsta #clevelandbuilders #noveltyohio #geaugacounty #AtHomeCLE .
.?@paulceroky
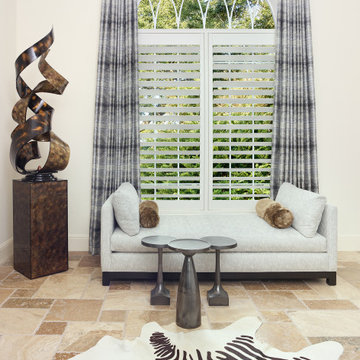
A serene comfort has been created in this golf course estate by combining contemporary furnishings with rustic earth tones. The lush landscaping seen in the oversized windows was used as a backdrop for this entry hall and works well with the natural stone flooring in various earth tones. The smoked glass, lux fabrics in warm gray tones, and simple lines of the anchor furniture pieces add a contemporary richness to the design. While the organic art pieces and fixtures are a compliment to the tropical surroundings.
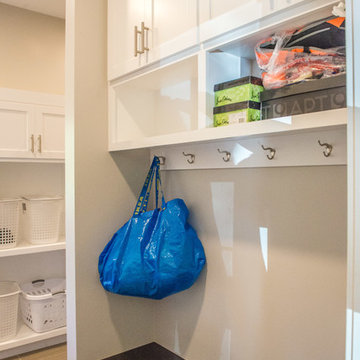
Custom designed in alder with black metal mesh doors panels, this expansive locker layout provides ample storage to this family.
Idées déco pour une très grande entrée avec un vestiaire, un sol en carrelage de céramique et un sol multicolore.
Idées déco pour une très grande entrée avec un vestiaire, un sol en carrelage de céramique et un sol multicolore.
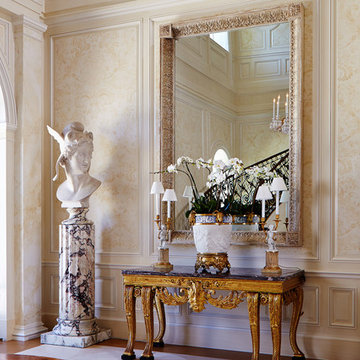
New 2-story residence consisting of; kitchen, breakfast room, laundry room, butler’s pantry, wine room, living room, dining room, study, 4 guest bedroom and master suite. Exquisite custom fabricated, sequenced and book-matched marble, granite and onyx, walnut wood flooring with stone cabochons, bronze frame exterior doors to the water view, custom interior woodwork and cabinetry, mahogany windows and exterior doors, teak shutters, custom carved and stenciled exterior wood ceilings, custom fabricated plaster molding trim and groin vaults.
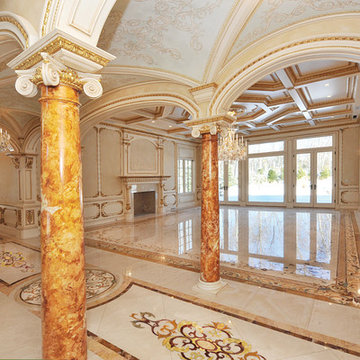
Developer George Kevo collaborated with Creative Edge Master Shop, Inc., and Aalto Design to design and fabricate floors for a French chateau masterpiece home. A project of this nature requires meticulous care and excellent craftsmanship. Both developer George Kevo and Harri Aalto, President of Aalto Design, have discerning eyes and discriminating tastes. Working together, Harri Aalto was able to interpret and add his design style to George's idea. Their collaboration yielded floors containing over 20 colors and over 2,200 ft. of stunning artistry. Some of the stones used in this project were Crema Marfil, Emperador Dark, Jerusalem Gold, Indus Gold, Quetzel Green and French Vanilla.
Design and colors were carefully chosen following the developer's interior decorations. After a month of designing and programming, Creative Edge Master Shop, iNc. fabricated and shipped over 40,000 pieces of preassembled stone flooring for installation.
Idées déco de très grandes entrées avec un sol multicolore
5