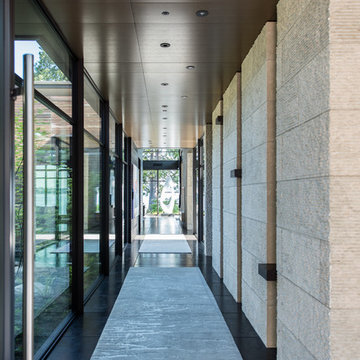Idées déco de très grandes entrées avec un sol noir
Trier par :
Budget
Trier par:Populaires du jour
1 - 20 sur 44 photos
1 sur 3

Rikki Snyder
Cette image montre un très grand hall d'entrée rustique avec un mur blanc, un sol en ardoise, une porte simple, une porte bleue et un sol noir.
Cette image montre un très grand hall d'entrée rustique avec un mur blanc, un sol en ardoise, une porte simple, une porte bleue et un sol noir.

Cette photo montre une très grande porte d'entrée chic avec un mur blanc, un sol en marbre, une porte double, une porte noire et un sol noir.

Idées déco pour une très grande porte d'entrée campagne avec un mur jaune, parquet foncé, une porte double, une porte marron et un sol noir.
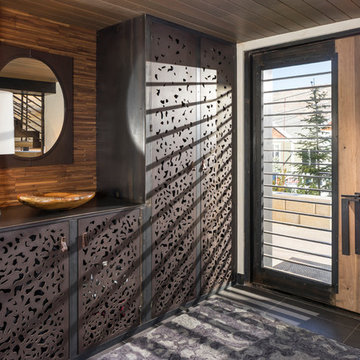
Joshua Caldwell
Exemple d'un très grand hall d'entrée tendance avec un mur blanc, une porte simple, une porte en verre et un sol noir.
Exemple d'un très grand hall d'entrée tendance avec un mur blanc, une porte simple, une porte en verre et un sol noir.

Réalisation d'une très grande porte d'entrée minimaliste avec un mur blanc, un sol en carrelage de porcelaine, une porte pivot, une porte noire, un sol noir, un plafond en lambris de bois et du lambris de bois.

http://www.cookarchitectural.com
Perched on wooded hilltop, this historical estate home was thoughtfully restored and expanded, addressing the modern needs of a large family and incorporating the unique style of its owners. The design is teeming with custom details including a porte cochère and fox head rain spouts, providing references to the historical narrative of the site’s long history.
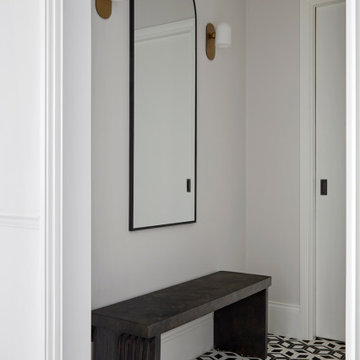
Inspired by the luxurious hotels of Europe, we were inspired to keep the palette monochrome. but all the elements have strong lines that all work together to give a sense of drama. The amazing black and white geometric tiles take centre stage and greet everyone coming into this incredible double-fronted Victorian house. The benchtable is almost like a sculpture, holding the space alongside the very simple decorative elements. The simple pendants continue the black and white colour palette.
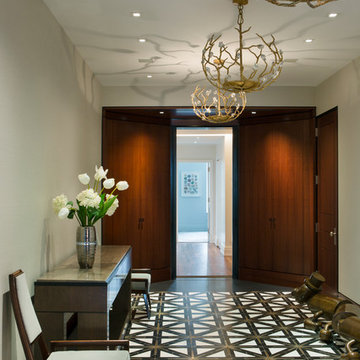
Grand Foyer with custom black and white stone floor with bronze star inlay from Studium. Sensational wood like pendant light fixtures light the space with concealed recessed down lights. Wood paneled walls frame thge doorways to the private living areas and bedrooms. This space gives the apartment a grand feeling and is perfect for hosting large social gatherings. The front door was paneled with wood to match the walls.
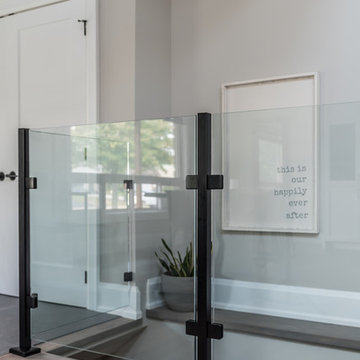
Inspiration pour une très grande porte d'entrée traditionnelle avec un mur gris, un sol en carrelage de porcelaine, une porte double, une porte blanche et un sol noir.
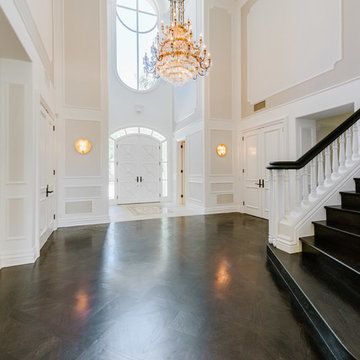
Cette photo montre un très grand hall d'entrée chic avec parquet foncé, une porte double, un mur blanc, une porte blanche et un sol noir.
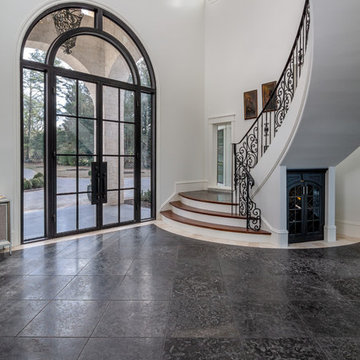
Nedoff Fotography
Réalisation d'un très grand hall d'entrée méditerranéen avec un mur blanc, une porte double, une porte en verre, un sol noir et un sol en travertin.
Réalisation d'un très grand hall d'entrée méditerranéen avec un mur blanc, une porte double, une porte en verre, un sol noir et un sol en travertin.
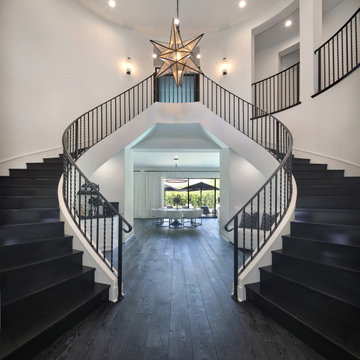
Double staircase entry
Cette photo montre un très grand hall d'entrée moderne avec un mur blanc, parquet foncé, une porte simple, une porte noire et un sol noir.
Cette photo montre un très grand hall d'entrée moderne avec un mur blanc, parquet foncé, une porte simple, une porte noire et un sol noir.
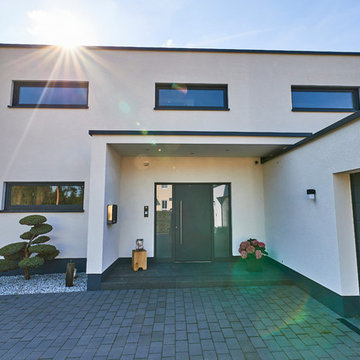
Diese Villa zeichnet sich durch ihre klare und großzügige Struktur aus. Der Eingangsbereich ist mit einem großzügigen Winkel ausgebildet, damit der Gast nicht im Regen stehen muss.Das monolithische Mauerwerk mit dem mineralischen Außenputz ist atmungsaktiv und elegant.
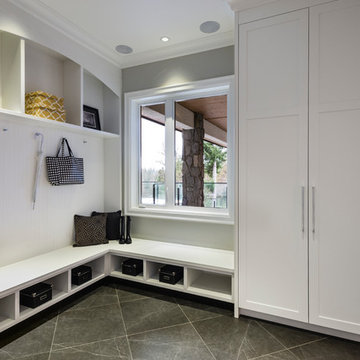
Spectacularly designed home in Langley, BC is customized in every way. Considerations were taken to personalization of every space to the owners' aesthetic taste and their lifestyle. The home features beautiful barrel vault ceilings and a vast open concept floor plan for entertaining. Oversized applications of scale throughout ensure that the special features get the presence they deserve without overpowering the spaces.
Photos: Paul Grdina Photography
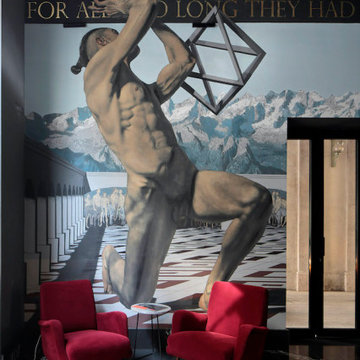
Réalisation d'un très grand hall d'entrée bohème avec un mur multicolore, un sol en vinyl, une porte coulissante, une porte noire, un sol noir, un plafond en papier peint et du papier peint.
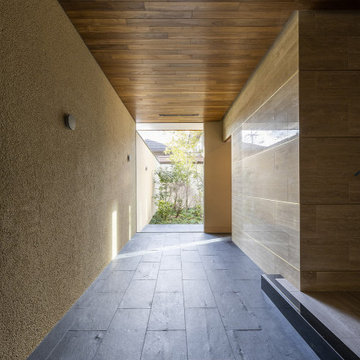
玄関土間には大きなFIX窓を配しました。庭を囲む塀と土間が内部と外部を繋げます。
Cette image montre un très grand hall d'entrée avec un mur beige, sol en granite, une porte simple, une porte en bois foncé, un sol noir, un plafond en bois et un mur en parement de brique.
Cette image montre un très grand hall d'entrée avec un mur beige, sol en granite, une porte simple, une porte en bois foncé, un sol noir, un plafond en bois et un mur en parement de brique.
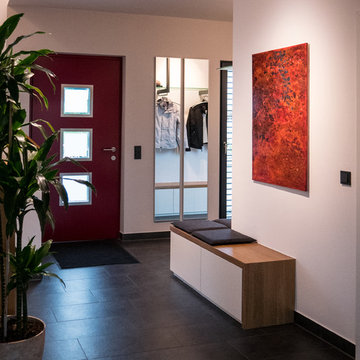
Es macht immer wieder Spaß, die Wünsche meiner Kunden zu erfüllen. Hier sollte die Garderobe mit Schuhschränken und Sideboard in modernem, leichten, offenen Design im Eingangsbereich entstehen. Für eine angenehme Atmosphäre wurde die Decke in einem warmen, grauen Farbton angelegt. Die Garderobe ließen wir individuell von meinem Schlosser in pulverbeschichtetem Aluminium bzw. sandgestrahltem Glas anfertigen Die Möbel wie Sideboard und Schuhschränke mit Massivholzwangen- und Abdeckungen sowie Gehrungsschnitt an der Ecke lieferte der Schreiner nach meinem Aufmaß, da die Raumecke keinen 90°-Winkel aufwies. Ein weiteres Highligt ist die Tapete an der Rückwand. Accessoires wie Schirmständer in anthrazitfarbenem Filz runden das Design ab.
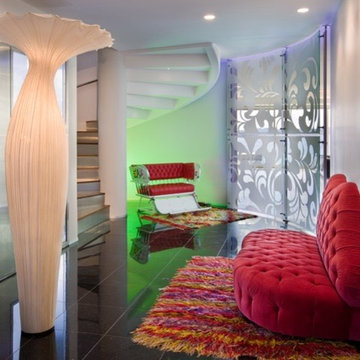
Carlo Molino "Lips" sofa with vintage rug and chair from ferris wheel. Black granite floor. Photo: Coles Hairston.
Cette photo montre un très grand hall d'entrée tendance avec sol en granite, un mur blanc, une porte simple, une porte en verre et un sol noir.
Cette photo montre un très grand hall d'entrée tendance avec sol en granite, un mur blanc, une porte simple, une porte en verre et un sol noir.
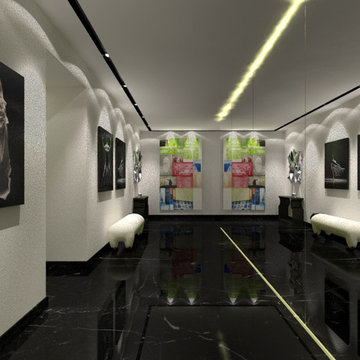
Le défi rencontré était de raconter une histoire architecturale assortie au plancher noir existant de l'espace réception. Un marbre noir Marquina fut donc sélectionné pour le hall d'entrée, afin de créer un effet onirique d'un lac, comme une extension naturelle du sol sombre de l'espace réception.
Tous les matériaux et mobilier sélectionnés, participent à raconter l'histoire de ce hall aux allures de galerie d'art
Idées déco de très grandes entrées avec un sol noir
1
