Idées déco de très grandes entrées avec une porte double
Trier par :
Budget
Trier par:Populaires du jour
141 - 160 sur 2 025 photos
1 sur 3
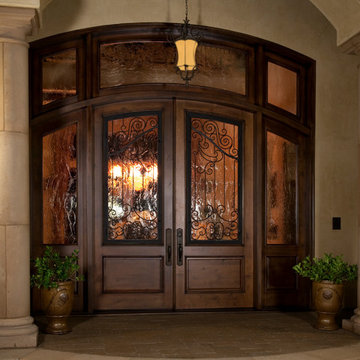
Pair of Entry Doors with operational wrought iron, two sidelights and transom, by Antigua Doors www.antiguadoors.com
Exemple d'une très grande porte d'entrée chic avec un mur beige, une porte double et une porte en bois brun.
Exemple d'une très grande porte d'entrée chic avec un mur beige, une porte double et une porte en bois brun.
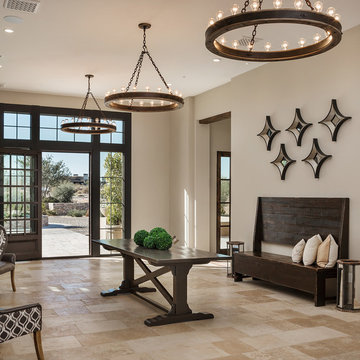
Cantabrica Estates is a private gated community located in North Scottsdale. Spec home available along with build-to-suit and incredible view lots.
For more information contact Vicki Kaplan at Arizona Best Real Estate
Spec Home Built By: LaBlonde Homes
Photography by: Leland Gebhardt
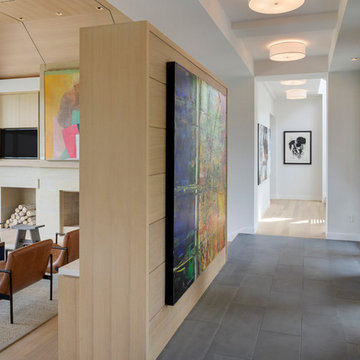
Builder: John Kraemer & Sons, Inc. - Architect: Charlie & Co. Design, Ltd. - Interior Design: Martha O’Hara Interiors - Photo: Spacecrafting Photography

This house was inspired by the works of A. Hays Town / photography by Felix Sanchez
Aménagement d'un très grand hall d'entrée classique avec une porte double, une porte en bois foncé, un sol gris et un mur en parement de brique.
Aménagement d'un très grand hall d'entrée classique avec une porte double, une porte en bois foncé, un sol gris et un mur en parement de brique.

Here is an architecturally built house from the early 1970's which was brought into the new century during this complete home remodel by opening up the main living space with two small additions off the back of the house creating a seamless exterior wall, dropping the floor to one level throughout, exposing the post an beam supports, creating main level on-suite, den/office space, refurbishing the existing powder room, adding a butlers pantry, creating an over sized kitchen with 17' island, refurbishing the existing bedrooms and creating a new master bedroom floor plan with walk in closet, adding an upstairs bonus room off an existing porch, remodeling the existing guest bathroom, and creating an in-law suite out of the existing workshop and garden tool room.
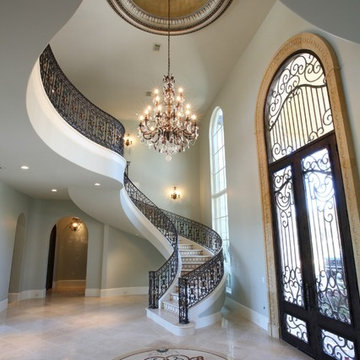
Cette image montre un très grand hall d'entrée victorien avec un mur gris et une porte double.
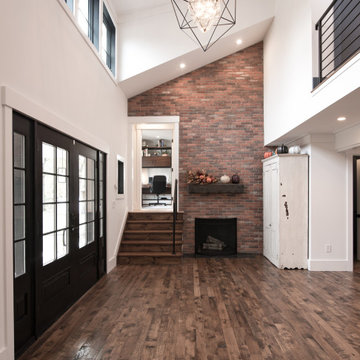
High ceiling alert! In this Modern Farmhouse renovation, we were asked to make this entry foyer more bright and airy. So, how’d we do it? Simple - bring in natural light from above! In this renovation, we designed new clerestory windows way up high. It took rebuilding the roof framing in the area to accomplish, but we figured that out. ? A quick design tip ... the higher you can bring natural light into a space, the deeper it can travel into a space, making the most effective use of daylight possible.

This Beautiful Country Farmhouse rests upon 5 acres among the most incredible large Oak Trees and Rolling Meadows in all of Asheville, North Carolina. Heart-beats relax to resting rates and warm, cozy feelings surplus when your eyes lay on this astounding masterpiece. The long paver driveway invites with meticulously landscaped grass, flowers and shrubs. Romantic Window Boxes accentuate high quality finishes of handsomely stained woodwork and trim with beautifully painted Hardy Wood Siding. Your gaze enhances as you saunter over an elegant walkway and approach the stately front-entry double doors. Warm welcomes and good times are happening inside this home with an enormous Open Concept Floor Plan. High Ceilings with a Large, Classic Brick Fireplace and stained Timber Beams and Columns adjoin the Stunning Kitchen with Gorgeous Cabinets, Leathered Finished Island and Luxurious Light Fixtures. There is an exquisite Butlers Pantry just off the kitchen with multiple shelving for crystal and dishware and the large windows provide natural light and views to enjoy. Another fireplace and sitting area are adjacent to the kitchen. The large Master Bath boasts His & Hers Marble Vanity’s and connects to the spacious Master Closet with built-in seating and an island to accommodate attire. Upstairs are three guest bedrooms with views overlooking the country side. Quiet bliss awaits in this loving nest amiss the sweet hills of North Carolina.
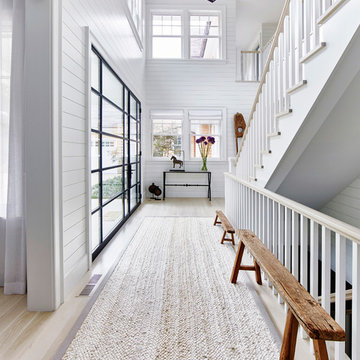
Architectural Advisement & Interior Design by Chango & Co.
Architecture by Thomas H. Heine
Photography by Jacob Snavely
See the story in Domino Magazine
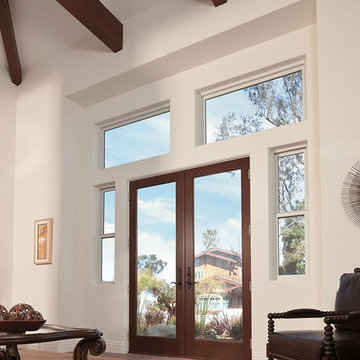
Aménagement d'un très grand hall d'entrée contemporain avec un mur blanc, parquet clair, une porte double et une porte en verre.
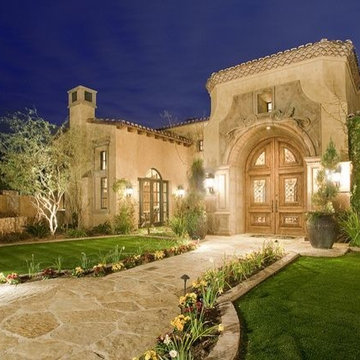
Double doors are a great way to add elegance to a space or to make an entrance seem more grand.
Want more inspiring photos? Follow us on Facebook, Twitter, Pinterest and Instagram!
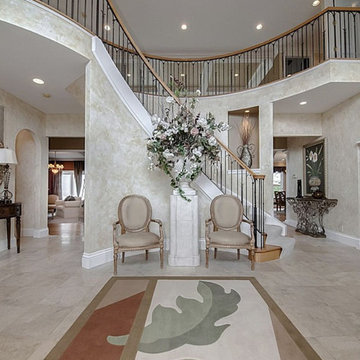
Idée de décoration pour un très grand hall d'entrée tradition avec un mur beige, un sol en travertin, une porte double, une porte en bois foncé et un sol beige.
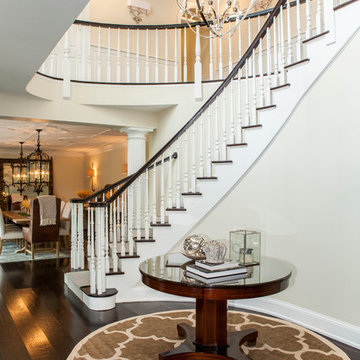
This grand 2 story open foyer has an eye catching curved staircase with a patterned carpet runner, dark treads and dark stained handrail. A round center hall walnut table graces the space and is visually balanced by the orb "globe" style hanging pendant fixture above it. The patterned oval rug plays homage to the coffered ceiling above and aids in bringing ones eye up to this beautifully designed space.
The dining room's decorative ceiling pattern is mimicked by the oval center hall rug.
Bronze colored large lanterns grace the dining room and create a visually exciting light source over the dining room table.
Dining room shaded wall sconces give additional ambient lighting.
2nd level shows paneled wainscot walls, and nickel shaded wall sconces along warm cream colored walls.
Philadelphia Magazine August 2014 issue to showcase its beauty and excellence.
Photo by Alicia's Art, LLC
RUDLOFF Custom Builders, is a residential construction company that connects with clients early in the design phase to ensure every detail of your project is captured just as you imagined. RUDLOFF Custom Builders will create the project of your dreams that is executed by on-site project managers and skilled craftsman, while creating lifetime client relationships that are build on trust and integrity.
We are a full service, certified remodeling company that covers all of the Philadelphia suburban area including West Chester, Gladwynne, Malvern, Wayne, Haverford and more.
As a 6 time Best of Houzz winner, we look forward to working with you on your next project.
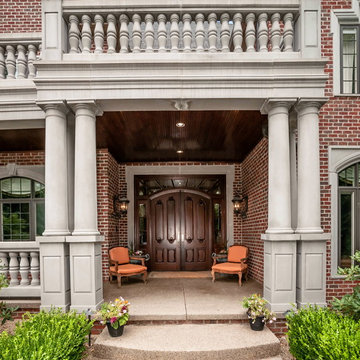
Exemple d'une très grande porte d'entrée chic avec une porte double et une porte en bois foncé.
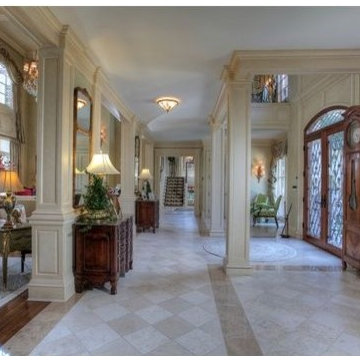
The entrance hall to this foyer has 10 foot high ceilings. The entrance door is in the center of the space so we flanked the door with a pair of matching conversation areas as seen in the other photos. It opens up into the dramatic two story living room.
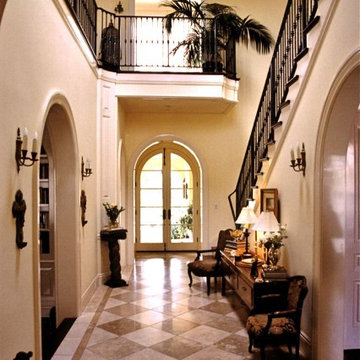
Réalisation d'un très grand hall d'entrée tradition avec un mur beige, un sol en marbre, une porte double, une porte en verre et un sol beige.
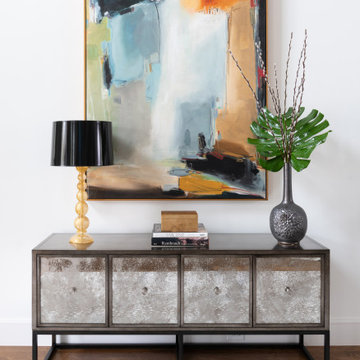
Idée de décoration pour un très grand hall d'entrée tradition avec un mur blanc, un sol en bois brun, une porte double, une porte métallisée et un sol marron.

When transforming this large warehouse into the home base for a security company, it was important to maintain the historic integrity of the building, as well as take security considerations into account. Selections were made to stay within historic preservation guidelines, working around and with existing architectural elements. This led us to finding creative solutions for floor plans and furniture to fit around the original railroad track beams that cut through the walls, as well as fantastic light fixtures that worked around rafters and with the existing wiring. Utilizing what was available, the entry stairway steps were created from original wood beams that were salvaged.
The building was empty when the remodel began: gutted, and without a second floor. This blank slate allowed us to fully realize the vision of our client - a 50+ year veteran of the fire department - to reflect a connection with emergency responders, and to emanate confidence and safety. A firepole was installed in the lobby which is now complete with a retired fire truck.
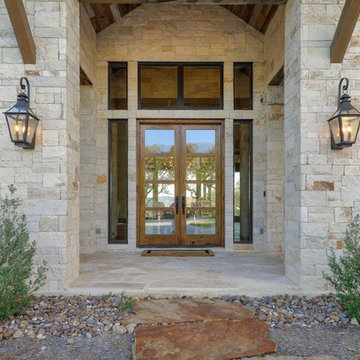
Idée de décoration pour une très grande porte d'entrée champêtre avec une porte double et une porte marron.

Inspiration pour un très grand hall d'entrée traditionnel avec parquet foncé, une porte double, une porte blanche, un sol marron et un mur blanc.
Idées déco de très grandes entrées avec une porte double
8