Idées déco de très grandes entrées avec une porte métallisée
Trier par :
Budget
Trier par:Populaires du jour
81 - 100 sur 274 photos
1 sur 3

Idée de décoration pour une très grande porte d'entrée minimaliste avec un mur blanc, sol en béton ciré, une porte pivot, une porte métallisée, un sol gris, un plafond voûté et un mur en parement de brique.
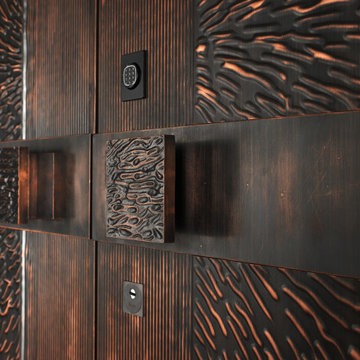
Ingresso blindato in rame ispirato all'Oriente. Dalla Collezione esclusiva Shanghai.
I motivi decorativi tipici dell'arte cinese incontrano
lo stile razionale italiano dando vita a un ingresso irripetibile. Shangai sa interpretare stili culturali opposti con le calde sfumature del rame brunito.
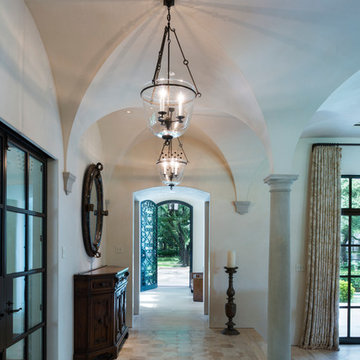
This view looking towards the custom wrought iron front door and beyond to an esplanade highlights the layering of interior and exterior spaces.
Frank White Photography
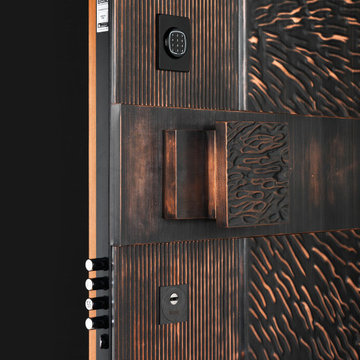
Ingresso blindato in rame ispirato all'Oriente. Dalla Collezione esclusiva Shanghai.
I motivi decorativi tipici dell'arte cinese incontrano
lo stile razionale italiano dando vita a un ingresso irripetibile. Shangai sa interpretare stili culturali opposti con le calde sfumature del rame brunito.
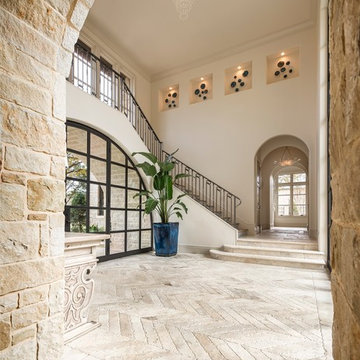
Rehme Steel Windows & Doors
C.A. Nelson Architects
Simmons Estate Homes
DeLeo Fletcher Design
Dan Piassick Photography
Idées déco pour un très grand hall d'entrée contemporain avec une porte métallisée.
Idées déco pour un très grand hall d'entrée contemporain avec une porte métallisée.
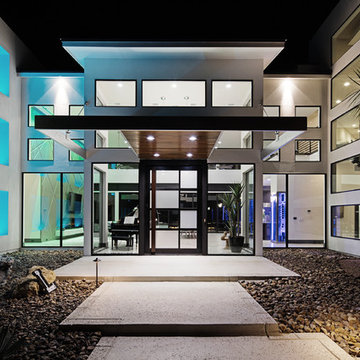
design by oscar e flores design studio
builder mike hollaway homes
Cette photo montre une très grande porte d'entrée moderne avec un mur blanc, un sol en carrelage de porcelaine, une porte pivot et une porte métallisée.
Cette photo montre une très grande porte d'entrée moderne avec un mur blanc, un sol en carrelage de porcelaine, une porte pivot et une porte métallisée.
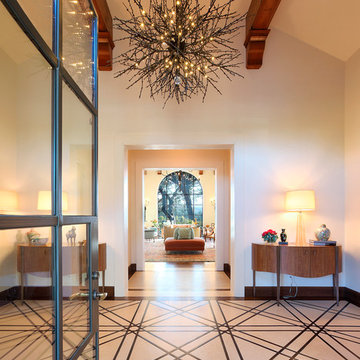
Idée de décoration pour un très grand hall d'entrée méditerranéen avec un mur blanc, une porte simple et une porte métallisée.
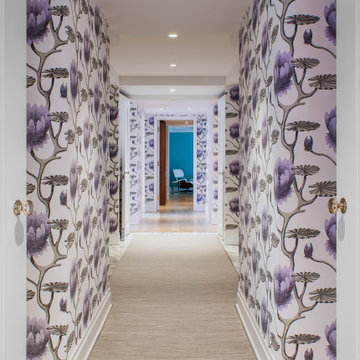
An entry foyer that pops with creative energy and color. Gorgeous wallpaper surrounds the hall. Beautiful entry rug with marble accents.
Exemple d'un très grand hall d'entrée chic avec un mur multicolore, moquette, une porte simple, une porte métallisée, un sol beige, poutres apparentes et du papier peint.
Exemple d'un très grand hall d'entrée chic avec un mur multicolore, moquette, une porte simple, une porte métallisée, un sol beige, poutres apparentes et du papier peint.
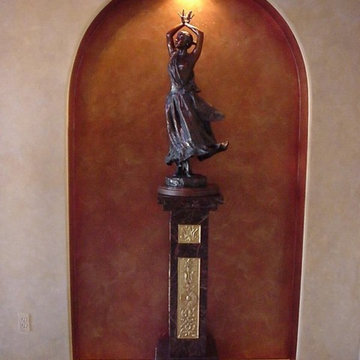
Studio 7elevenths
Aménagement d'un très grand hall d'entrée méditerranéen avec un mur beige, un sol en travertin, une porte double et une porte métallisée.
Aménagement d'un très grand hall d'entrée méditerranéen avec un mur beige, un sol en travertin, une porte double et une porte métallisée.
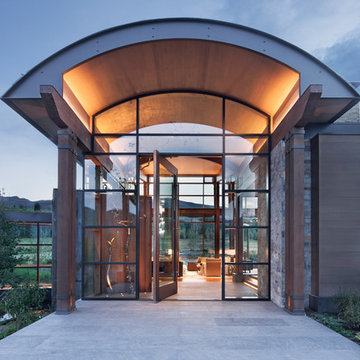
David O. Marlow
Inspiration pour une très grande porte d'entrée design avec une porte pivot, une porte métallisée et un sol gris.
Inspiration pour une très grande porte d'entrée design avec une porte pivot, une porte métallisée et un sol gris.
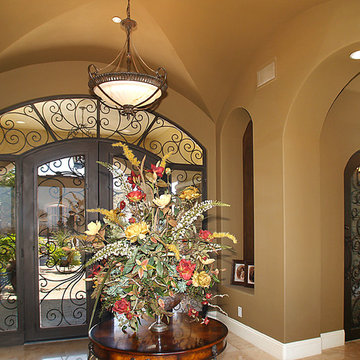
Inspiration pour un très grand hall d'entrée méditerranéen avec un mur beige, sol en granite, une porte double, une porte métallisée et un sol beige.
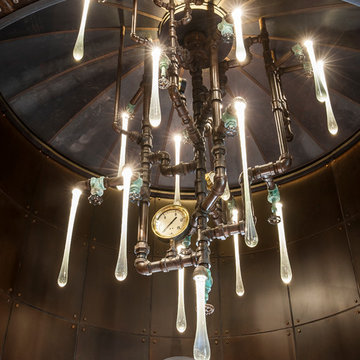
Mark Boisclair
Cette photo montre un très grand hall d'entrée nature avec mur métallisé, un sol en bois brun, une porte pivot et une porte métallisée.
Cette photo montre un très grand hall d'entrée nature avec mur métallisé, un sol en bois brun, une porte pivot et une porte métallisée.

Exemple d'un très grand vestibule moderne avec un mur gris, sol en granite, une porte coulissante, une porte métallisée et un sol gris.
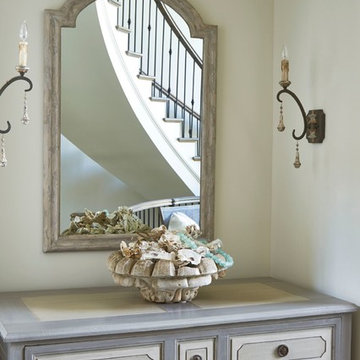
Lauren Rubinstein
Cette image montre un très grand hall d'entrée traditionnel avec un mur blanc, un sol en bois brun, une porte double et une porte métallisée.
Cette image montre un très grand hall d'entrée traditionnel avec un mur blanc, un sol en bois brun, une porte double et une porte métallisée.
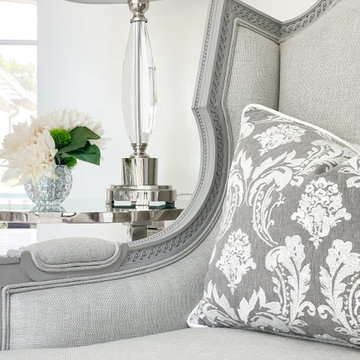
As you walk through the front doors of this Modern Day French Chateau, you are immediately greeted with fresh and airy spaces with vast hallways, tall ceilings, and windows. Specialty moldings and trim, along with the curated selections of luxury fabrics and custom furnishings, drapery, and beddings, create the perfect mixture of French elegance.
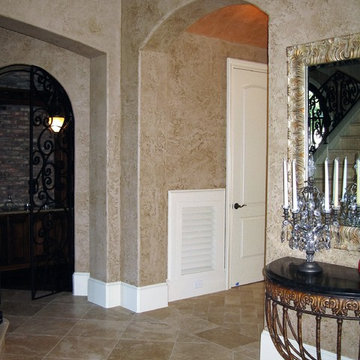
Warmth, charm and quiet sophistication is created in this entry area with the application of our subtle antique wall glaze. Copyright © 2016 The Artists Hands
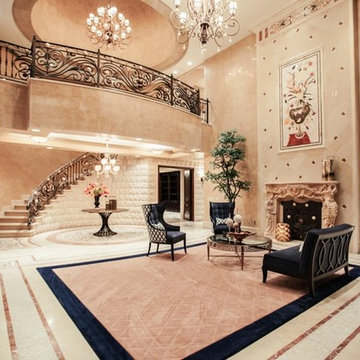
Spacious Bedrooms, including 5 suites and dual masters
Seven full baths and two half baths
In-Home theatre and spa
Interior, private access elevator
Filled with Jerusalem stone, Venetian plaster and custom stone floors with pietre dure inserts
3,000 sq. ft. showroom-quality, private underground garage with space for up to 15 vehicles
Seven private terraces and an outdoor pool
With a combined area of approx. 24,000 sq. ft., The Crown Penthouse at One Queensridge Place is the largest high-rise property in all of Las Vegas. With approx. 15,000 sq. ft. solely representing the dedicated living space, The Crown even rivals the most expansive, estate-sized luxury homes that Vegas has to offer.
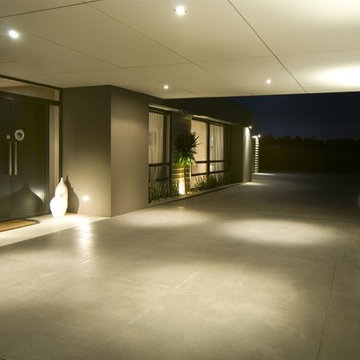
Idées déco pour une très grande porte d'entrée moderne avec un mur marron, sol en béton ciré, une porte double, une porte métallisée et un sol gris.
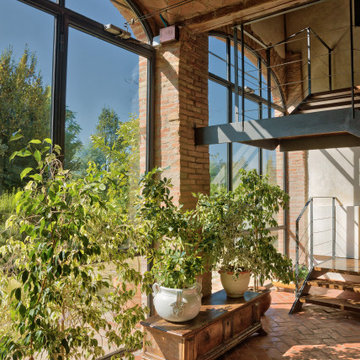
Foto: © Diego Cuoghi
Idée de décoration pour un très grand vestibule tradition avec tomettes au sol, une porte double, une porte métallisée, un sol rouge, un plafond voûté et un mur en parement de brique.
Idée de décoration pour un très grand vestibule tradition avec tomettes au sol, une porte double, une porte métallisée, un sol rouge, un plafond voûté et un mur en parement de brique.
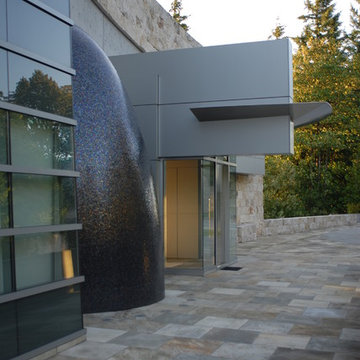
The Lakota Residence occupies a spectacular 10-acre site in the hills above northwest Portland, Oregon. The residence consists of a main house of nearly 10,000 sf and a caretakers cottage/guest house of 1,200 sf over a shop/garage. Both have been sited to capture the four mountain Cascade panorama plus views to the city and the Columbia River gorge while maintaining an internal privacy. The buildings are set in a highly manicured and refined immediate site set within a largely forested environment complete with a variety of wildlife.
Successful business people, the owners desired an elegant but "edgey" retreat that would accommodate an active social life while still functional as "mission control" for their construction materials business. There are days at a time when business is conducted from Lakota. The three-level main house has been benched into an edge of the site. Entry to the middle or main floor occurs from the south with the entry framing distant views to Mt. St. Helens and Mt. Rainier. Conceived as a ruin upon which a modernist house has been built, the radiused and largely opaque stone wall anchors a transparent steel and glass north elevation that consumes the view. Recreational spaces and garage occupy the lower floor while the upper houses sleeping areas at the west end and office functions to the east.
Obsessive with their concern for detail, the owners were involved daily on site during the construction process. Much of the interiors were sketched on site and mocked up at full scale to test formal concepts. Eight years from site selection to move in, the Lakota Residence is a project of the old school process.
Idées déco de très grandes entrées avec une porte métallisée
5