Entrée
Trier par :
Budget
Trier par:Populaires du jour
1 - 20 sur 1 740 photos
1 sur 3
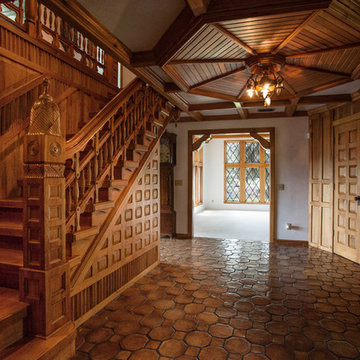
© 2018 Rick Cooper Photography
Cette image montre un très grand hall d'entrée méditerranéen avec un mur marron, un sol en carrelage de céramique, une porte simple, une porte marron et un sol marron.
Cette image montre un très grand hall d'entrée méditerranéen avec un mur marron, un sol en carrelage de céramique, une porte simple, une porte marron et un sol marron.

Joshua Caldwell
Inspiration pour une très grande porte d'entrée design avec un mur blanc, parquet clair, une porte simple, une porte en bois clair et un sol beige.
Inspiration pour une très grande porte d'entrée design avec un mur blanc, parquet clair, une porte simple, une porte en bois clair et un sol beige.
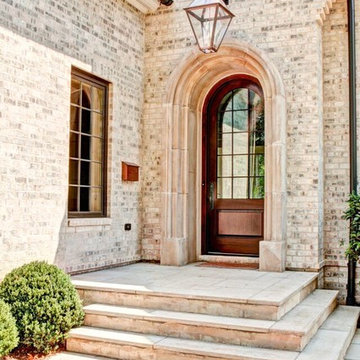
Idée de décoration pour une très grande porte d'entrée tradition avec une porte simple et une porte en bois foncé.
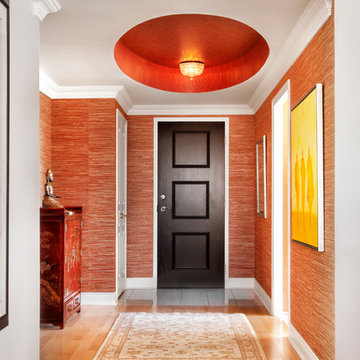
Idée de décoration pour une très grande porte d'entrée asiatique avec un mur rouge, parquet clair, une porte simple et une porte en bois foncé.
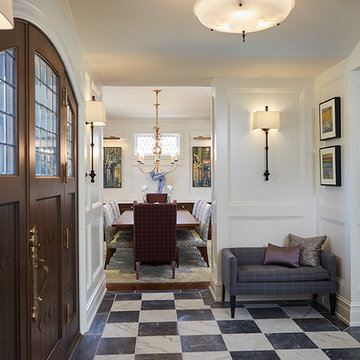
Builder: J. Peterson Homes
Interior Designer: Francesca Owens
Photographers: Ashley Avila Photography, Bill Hebert, & FulView
Capped by a picturesque double chimney and distinguished by its distinctive roof lines and patterned brick, stone and siding, Rookwood draws inspiration from Tudor and Shingle styles, two of the world’s most enduring architectural forms. Popular from about 1890 through 1940, Tudor is characterized by steeply pitched roofs, massive chimneys, tall narrow casement windows and decorative half-timbering. Shingle’s hallmarks include shingled walls, an asymmetrical façade, intersecting cross gables and extensive porches. A masterpiece of wood and stone, there is nothing ordinary about Rookwood, which combines the best of both worlds.
Once inside the foyer, the 3,500-square foot main level opens with a 27-foot central living room with natural fireplace. Nearby is a large kitchen featuring an extended island, hearth room and butler’s pantry with an adjacent formal dining space near the front of the house. Also featured is a sun room and spacious study, both perfect for relaxing, as well as two nearby garages that add up to almost 1,500 square foot of space. A large master suite with bath and walk-in closet which dominates the 2,700-square foot second level which also includes three additional family bedrooms, a convenient laundry and a flexible 580-square-foot bonus space. Downstairs, the lower level boasts approximately 1,000 more square feet of finished space, including a recreation room, guest suite and additional storage.
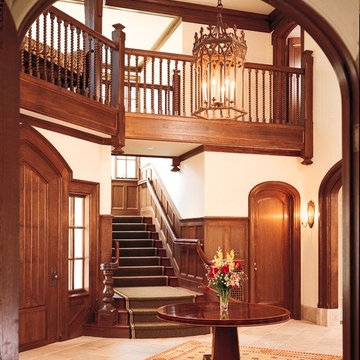
This Foyer is made with rift White Oak. There are many door jambs with elliptical heads and casings. The stairway has wainscot paneling going up to the second floor.
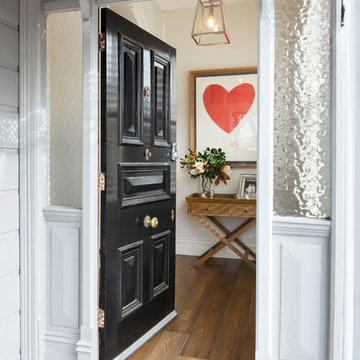
Adrienne Bizzarri Photography
Inspiration pour une très grande porte d'entrée victorienne avec un mur blanc, parquet foncé, une porte simple et une porte noire.
Inspiration pour une très grande porte d'entrée victorienne avec un mur blanc, parquet foncé, une porte simple et une porte noire.

Rikki Snyder
Cette image montre un très grand hall d'entrée rustique avec un mur blanc, un sol en ardoise, une porte simple, une porte bleue et un sol noir.
Cette image montre un très grand hall d'entrée rustique avec un mur blanc, un sol en ardoise, une porte simple, une porte bleue et un sol noir.
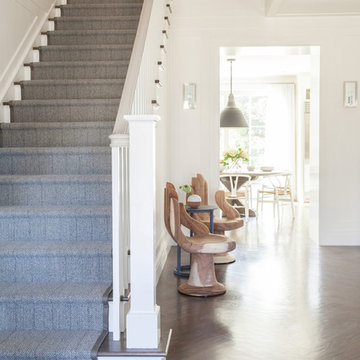
Interior Design, Custom Furniture Design, & Art Curation by Chango & Co.
Photography by Raquel Langworthy
See the project in Architectural Digest
Inspiration pour un très grand hall d'entrée traditionnel avec un mur blanc, parquet foncé, une porte simple et une porte blanche.
Inspiration pour un très grand hall d'entrée traditionnel avec un mur blanc, parquet foncé, une porte simple et une porte blanche.
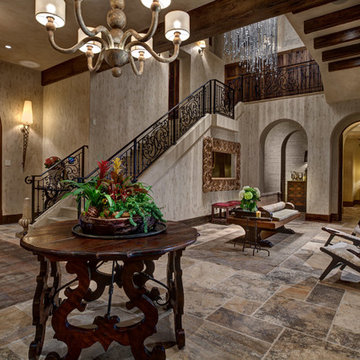
Open metal decorative rail staircase at foyer.
Réalisation d'un très grand hall d'entrée méditerranéen avec un mur gris, un sol en travertin, une porte simple et une porte en bois foncé.
Réalisation d'un très grand hall d'entrée méditerranéen avec un mur gris, un sol en travertin, une porte simple et une porte en bois foncé.

Rising amidst the grand homes of North Howe Street, this stately house has more than 6,600 SF. In total, the home has seven bedrooms, six full bathrooms and three powder rooms. Designed with an extra-wide floor plan (21'-2"), achieved through side-yard relief, and an attached garage achieved through rear-yard relief, it is a truly unique home in a truly stunning environment.
The centerpiece of the home is its dramatic, 11-foot-diameter circular stair that ascends four floors from the lower level to the roof decks where panoramic windows (and views) infuse the staircase and lower levels with natural light. Public areas include classically-proportioned living and dining rooms, designed in an open-plan concept with architectural distinction enabling them to function individually. A gourmet, eat-in kitchen opens to the home's great room and rear gardens and is connected via its own staircase to the lower level family room, mud room and attached 2-1/2 car, heated garage.
The second floor is a dedicated master floor, accessed by the main stair or the home's elevator. Features include a groin-vaulted ceiling; attached sun-room; private balcony; lavishly appointed master bath; tremendous closet space, including a 120 SF walk-in closet, and; an en-suite office. Four family bedrooms and three bathrooms are located on the third floor.
This home was sold early in its construction process.
Nathan Kirkman
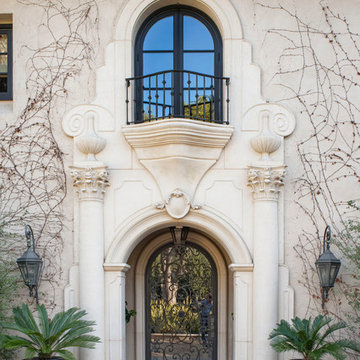
Pasadena Transitional Style Italian Revival Exterior Detail design by On Madison. Photographed by Grey Crawford.
Idées déco pour une très grande porte d'entrée méditerranéenne avec une porte simple et une porte en verre.
Idées déco pour une très grande porte d'entrée méditerranéenne avec une porte simple et une porte en verre.
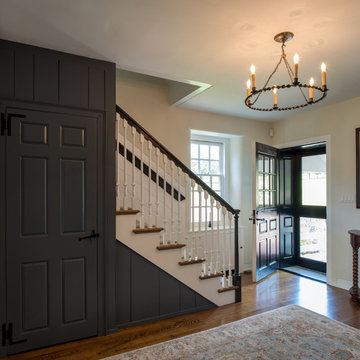
Photographer: Angle Eye Photography
Cette photo montre un très grand hall d'entrée chic avec un mur beige, une porte noire, un sol en bois brun et une porte simple.
Cette photo montre un très grand hall d'entrée chic avec un mur beige, une porte noire, un sol en bois brun et une porte simple.
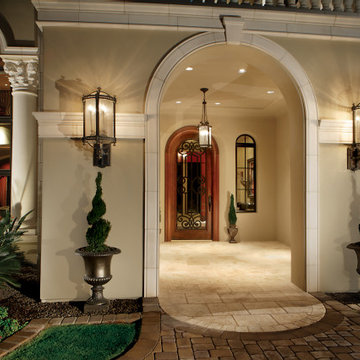
Outdoor Covered Front Entry
Inspiration pour un très grand hall d'entrée méditerranéen avec un mur gris, un sol en travertin, une porte simple, une porte en bois foncé, un sol beige et un plafond à caissons.
Inspiration pour un très grand hall d'entrée méditerranéen avec un mur gris, un sol en travertin, une porte simple, une porte en bois foncé, un sol beige et un plafond à caissons.
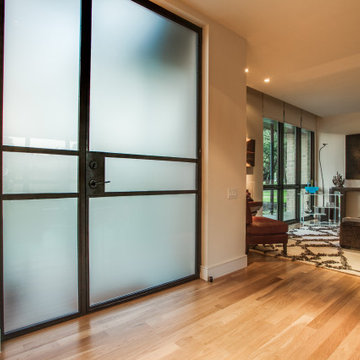
Cette image montre une très grande porte d'entrée minimaliste avec un mur beige, parquet clair, une porte simple et une porte noire.
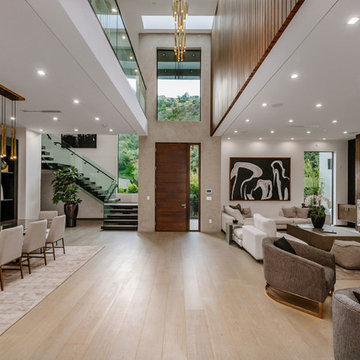
Aménagement d'une très grande porte d'entrée contemporaine avec un mur blanc, parquet clair, une porte simple, une porte en bois foncé et un sol marron.
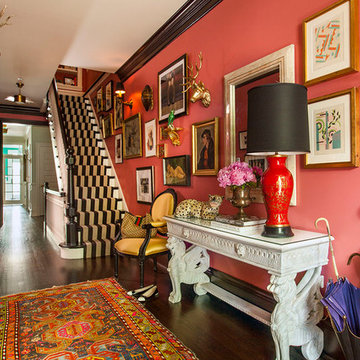
Coral walls, a graphic stair runner and a quirky gallery wall makes a bold hello in this home's entry.
Summer Thornton Design, Inc.
Cette photo montre un très grand hall d'entrée éclectique avec un mur rose, parquet foncé, une porte simple et une porte en bois foncé.
Cette photo montre un très grand hall d'entrée éclectique avec un mur rose, parquet foncé, une porte simple et une porte en bois foncé.
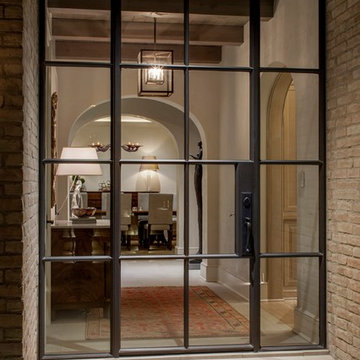
Rehme Steel Windows & Doors
Michael Deane Homes
Ryan Street & Associates
Thomas McConnell Photography
Cette photo montre une très grande entrée tendance avec un mur blanc, une porte simple et une porte métallisée.
Cette photo montre une très grande entrée tendance avec un mur blanc, une porte simple et une porte métallisée.
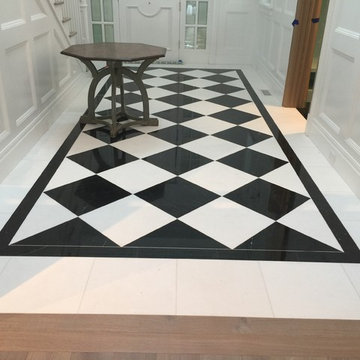
Cette photo montre un très grand hall d'entrée chic avec un mur blanc, un sol en carrelage de porcelaine, une porte simple et une porte blanche.
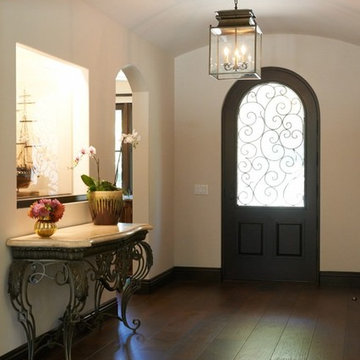
Wheelchair friendly entry with traditional design features. Flooring is floating to cushion in case of fall.
Inspiration pour une très grande porte d'entrée traditionnelle avec un mur blanc, un sol en bois brun, une porte simple et une porte en bois foncé.
Inspiration pour une très grande porte d'entrée traditionnelle avec un mur blanc, un sol en bois brun, une porte simple et une porte en bois foncé.
1