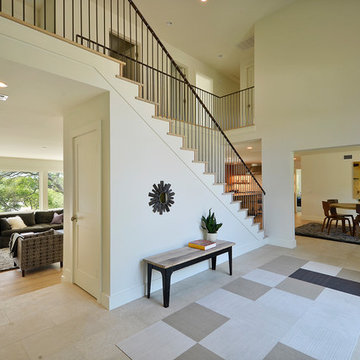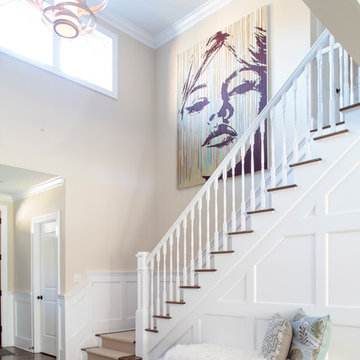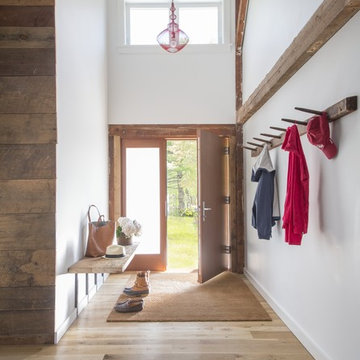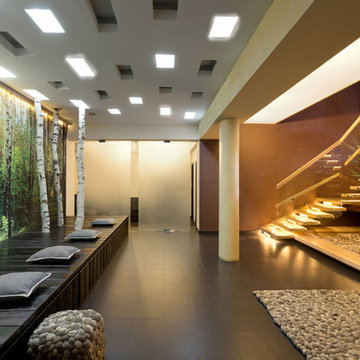Idées déco de très grandes entrées
Trier par :
Budget
Trier par:Populaires du jour
1 - 20 sur 48 photos
1 sur 4
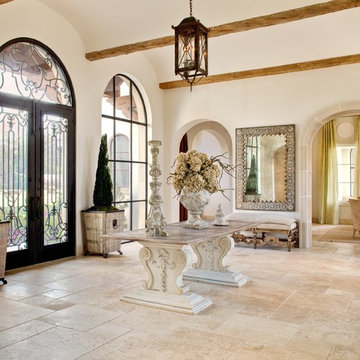
Inspiration pour un très grand hall d'entrée méditerranéen avec une porte double et une porte en verre.

Darlene Halaby
Cette photo montre un très grand hall d'entrée tendance avec une porte en verre, un mur blanc, un sol en carrelage de céramique et une porte pivot.
Cette photo montre un très grand hall d'entrée tendance avec une porte en verre, un mur blanc, un sol en carrelage de céramique et une porte pivot.

Idée de décoration pour un très grand hall d'entrée design avec une porte double, une porte en verre, un mur blanc, un sol en carrelage de céramique et un sol beige.
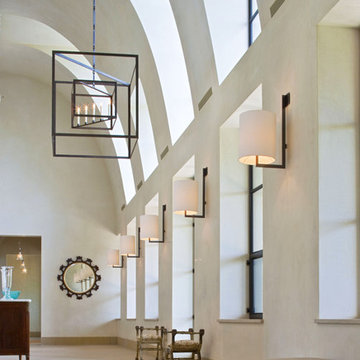
Plaster walls, steel windows and high arched ceiling give this entry an inviting feel.
Inspiration pour une très grande entrée design avec un mur beige, un couloir et un sol en calcaire.
Inspiration pour une très grande entrée design avec un mur beige, un couloir et un sol en calcaire.
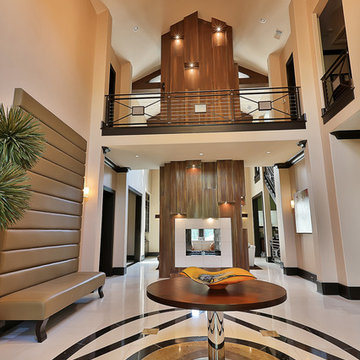
Inspiration pour un très grand hall d'entrée design avec un mur beige, un sol en marbre et un sol beige.
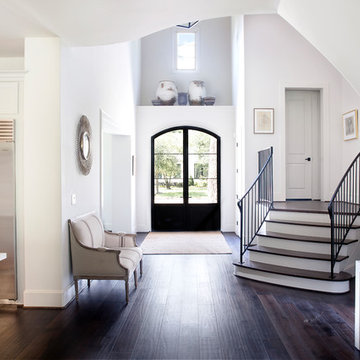
Inspiration pour un très grand hall d'entrée traditionnel avec un mur blanc, parquet foncé, une porte double, un sol marron et une porte en verre.
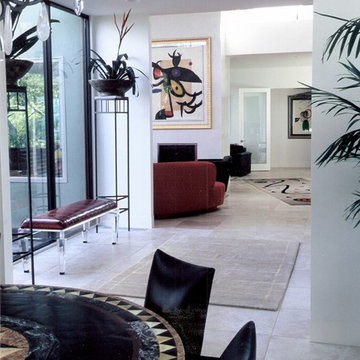
Photo: Sherry Garrett Design
This photo captures the open floor plan between the dining room, entry, living room, and sitting room behind double fireplace. Custom dining table by Sherry Garrett Design. Acrylic bench & pedestals available through Sherry Garrett Design.
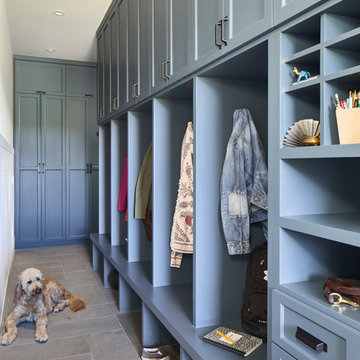
Interior view of the Northgrove Residence. Interior Design by Amity Worrell & Co. Construction by Smith Builders. Photography by Andrea Calo.
Aménagement d'une très grande entrée bord de mer avec un sol gris et un vestiaire.
Aménagement d'une très grande entrée bord de mer avec un sol gris et un vestiaire.
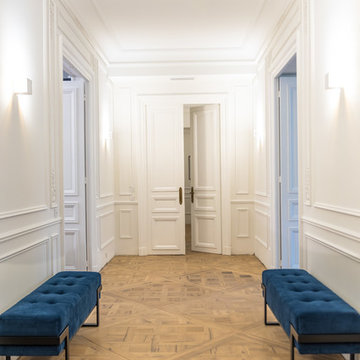
Idée de décoration pour un très grand hall d'entrée tradition avec un mur blanc, parquet clair, une porte double, une porte blanche et un sol beige.
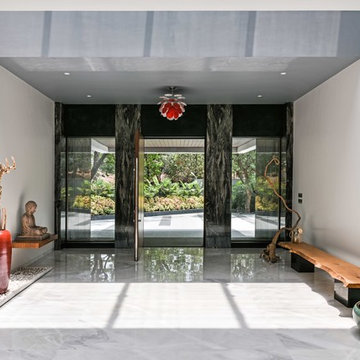
Cette photo montre un très grand hall d'entrée tendance avec un mur blanc, un sol en marbre, une porte simple, une porte marron et un sol gris.
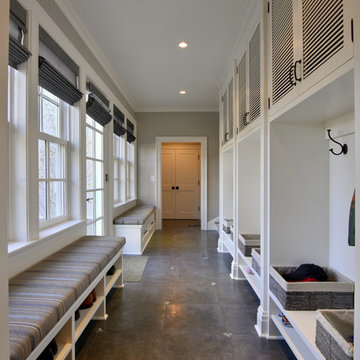
Peter Krupenye
Inspiration pour une très grande entrée traditionnelle avec un vestiaire et un mur gris.
Inspiration pour une très grande entrée traditionnelle avec un vestiaire et un mur gris.
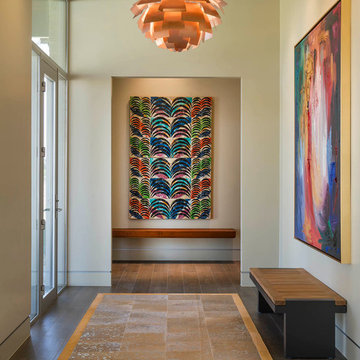
Danny Piassick
Aménagement d'une très grande entrée rétro avec un mur beige et un sol en carrelage de porcelaine.
Aménagement d'une très grande entrée rétro avec un mur beige et un sol en carrelage de porcelaine.
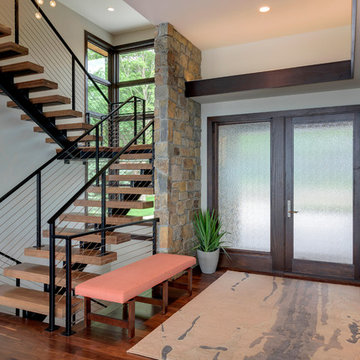
Builder: Denali Custom Homes - Architectural Designer: Alexander Design Group - Interior Designer: Studio M Interiors - Photo: Spacecrafting Photography
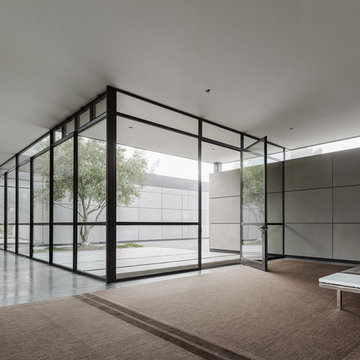
Architectural Record
Aménagement d'un très grand vestibule contemporain avec un mur gris, sol en béton ciré, une porte pivot, une porte en verre et un sol gris.
Aménagement d'un très grand vestibule contemporain avec un mur gris, sol en béton ciré, une porte pivot, une porte en verre et un sol gris.
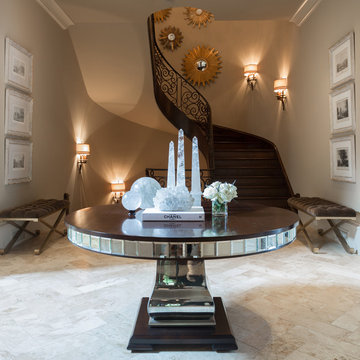
A prominent, socially active couple with five children asked Pineapple House Interior Design to help them update their newly acquired traditional home. The man of the house is a 6’6” professional athlete, as are his best friends and teammates, which required that the furniture throughout the home be custom-made and oversized. The couple often entertains, so most areas are open and inviting, though select rooms were given more masculine or feminine tones per the expected visitors therein.
A Bonisolli Photography
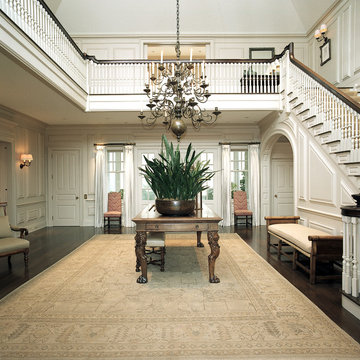
The main entry stair hall is an impressive two-story space with a stately vaulted ceiling. The custom-designed raised wall panels give the room scale and order. Hamptons, NY Home | Interior Architecture by Brian O'Keefe Architect, PC, with Interior Design by Marjorie Shushan | Photo by Ron Pappageorge
Idées déco de très grandes entrées
1
