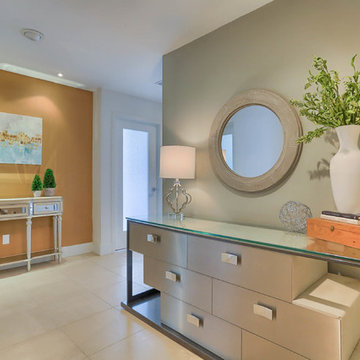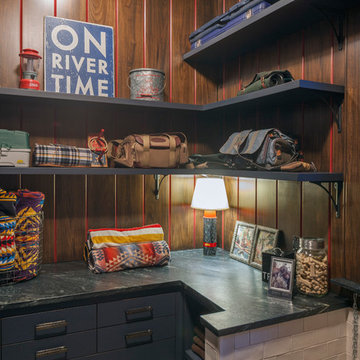Idées déco de très grandes entrées
Trier par :
Budget
Trier par:Populaires du jour
41 - 60 sur 430 photos
1 sur 4
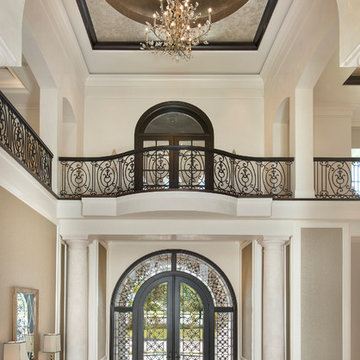
Grand Entry
Inspiration pour un très grand hall d'entrée traditionnel avec un mur beige, un sol en marbre, une porte double et une porte métallisée.
Inspiration pour un très grand hall d'entrée traditionnel avec un mur beige, un sol en marbre, une porte double et une porte métallisée.
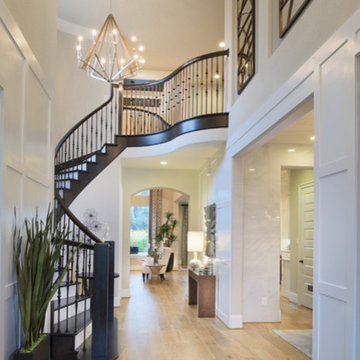
Large and dramatic entryway greet you when you enter this new home. Light wood floors lead into the family room and white walls with molding accent the foyer and staircase.
Jim Wilson Photography
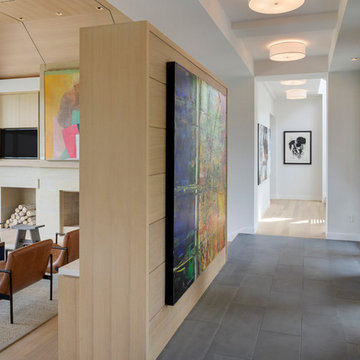
Builder: John Kraemer & Sons, Inc. - Architect: Charlie & Co. Design, Ltd. - Interior Design: Martha O’Hara Interiors - Photo: Spacecrafting Photography
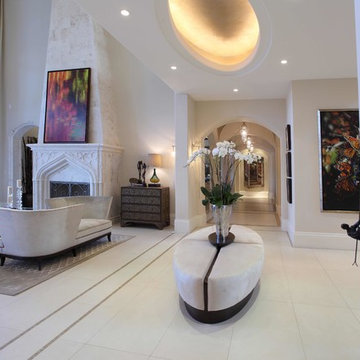
Modern sleek interior, oval coffer with faux painted top, marble floors, curved stairs, high base
Idée de décoration pour un très grand hall d'entrée méditerranéen avec un mur beige, un sol en marbre et une porte double.
Idée de décoration pour un très grand hall d'entrée méditerranéen avec un mur beige, un sol en marbre et une porte double.
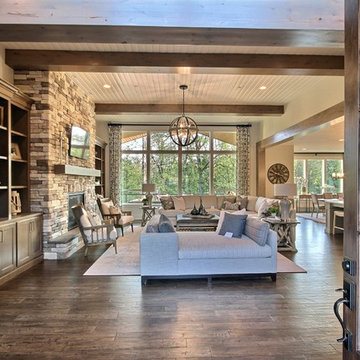
Stone by Eldorado Stone
Interior Stone : Cliffstone in Boardwalk
Hearthstone : Earth
Flooring & Tile Supplied by Macadam Floor & Design
Hardwood by Provenza Floors
Hardwood Product : African Plains in Black River
Kitchen Tile Backsplash by Bedrosian’s
Tile Backsplash Product : Uptown in Charcoal
Kitchen Backsplash Accent by Z Collection Tile & Stone
Backsplash Accent Prouct : Maison ni Gamn Pigalle
Slab Countertops by Wall to Wall Stone
Kitchen Island & Perimeter Product : Caesarstone Calacutta Nuvo
Cabinets by Northwood Cabinets
Exposed Beams & Built-In Cabinetry Colors : Jute
Kitchen Island Color : Cashmere
Windows by Milgard Windows & Doors
Product : StyleLine Series Windows
Supplied by Troyco
Lighting by Globe Lighting / Destination Lighting
Doors by Western Pacific Building Materials

Marona Photography
Exemple d'une très grande porte d'entrée tendance avec un mur beige, un sol en ardoise, une porte pivot et une porte en bois foncé.
Exemple d'une très grande porte d'entrée tendance avec un mur beige, un sol en ardoise, une porte pivot et une porte en bois foncé.
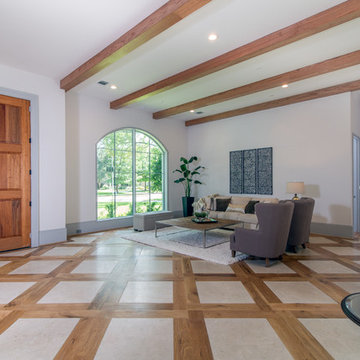
This custom home is a bright, open concept, french-contemporary design with basketweave wood flooring inlayed with limestone that greets you in the entry. The whole house is completely unique with classically styled finishes, granite countertops and bright open rooms that flow together effortlessly leading outdoors to the patio and pool area complete with an outdoor kitchen.
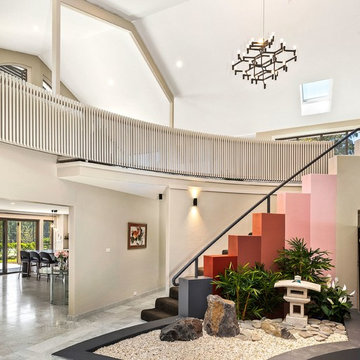
The clients brief was to use her favourite colours to enhance her entryway. Colour affects your mood, emotions, reactions and feelings so of course the use of colour in your entryway will positively affect your everyday. Warm beige tones were used for the walls to help this expansive entryway feel more warm and inviting.
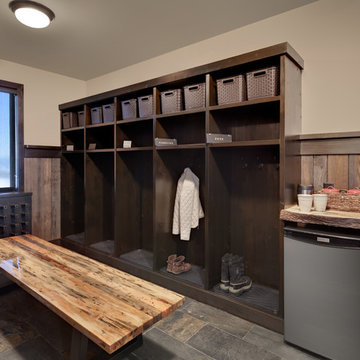
A custom bootroom with built in lockers, wormwood bench, and slate floors. This impressive room has a custom built boot and glove dryer, wooden ski rack, and a coffee station.
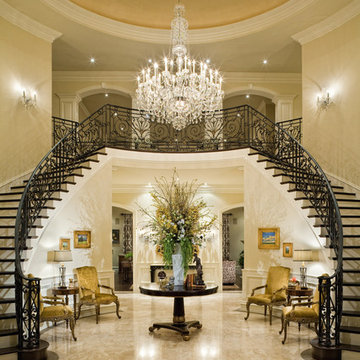
Exemple d'un très grand hall d'entrée chic avec un mur beige et un sol en marbre.
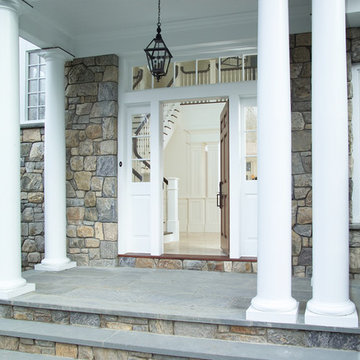
Exemple d'une très grande porte d'entrée chic avec un mur blanc, parquet clair, une porte simple et une porte marron.
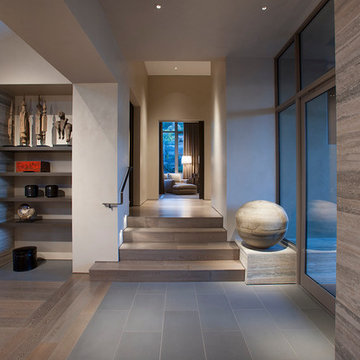
The primary goal for this project was to craft a modernist derivation of pueblo architecture. Set into a heavily laden boulder hillside, the design also reflects the nature of the stacked boulder formations. The site, located near local landmark Pinnacle Peak, offered breathtaking views which were largely upward, making proximity an issue. Maintaining southwest fenestration protection and maximizing views created the primary design constraint. The views are maximized with careful orientation, exacting overhangs, and wing wall locations. The overhangs intertwine and undulate with alternating materials stacking to reinforce the boulder strewn backdrop. The elegant material palette and siting allow for great harmony with the native desert.
The Elegant Modern at Estancia was the collaboration of many of the Valley's finest luxury home specialists. Interiors guru David Michael Miller contributed elegance and refinement in every detail. Landscape architect Russ Greey of Greey | Pickett contributed a landscape design that not only complimented the architecture, but nestled into the surrounding desert as if always a part of it. And contractor Manship Builders -- Jim Manship and project manager Mark Laidlaw -- brought precision and skill to the construction of what architect C.P. Drewett described as "a watch."
Project Details | Elegant Modern at Estancia
Architecture: CP Drewett, AIA, NCARB
Builder: Manship Builders, Carefree, AZ
Interiors: David Michael Miller, Scottsdale, AZ
Landscape: Greey | Pickett, Scottsdale, AZ
Photography: Dino Tonn, Scottsdale, AZ
Publications:
"On the Edge: The Rugged Desert Landscape Forms the Ideal Backdrop for an Estancia Home Distinguished by its Modernist Lines" Luxe Interiors + Design, Nov/Dec 2015.
Awards:
2015 PCBC Grand Award: Best Custom Home over 8,000 sq. ft.
2015 PCBC Award of Merit: Best Custom Home over 8,000 sq. ft.
The Nationals 2016 Silver Award: Best Architectural Design of a One of a Kind Home - Custom or Spec
2015 Excellence in Masonry Architectural Award - Merit Award
Photography: Dino Tonn

Photo by David O. Marlow
Aménagement d'un très grand hall d'entrée montagne avec un mur blanc, un sol en bois brun, une porte simple, une porte en bois clair et un sol marron.
Aménagement d'un très grand hall d'entrée montagne avec un mur blanc, un sol en bois brun, une porte simple, une porte en bois clair et un sol marron.
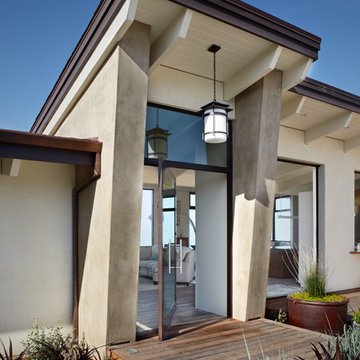
Experience luxury as you come through this Modern entry. this gorgeous estate in Santa Barbara will leave you relaxed and inspired.
Inspiration pour une très grande porte d'entrée design avec une porte pivot et une porte en verre.
Inspiration pour une très grande porte d'entrée design avec une porte pivot et une porte en verre.
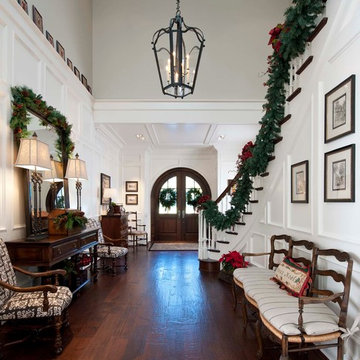
Cette photo montre un très grand hall d'entrée chic avec parquet foncé, une porte double, une porte en bois foncé, un mur blanc et un sol marron.
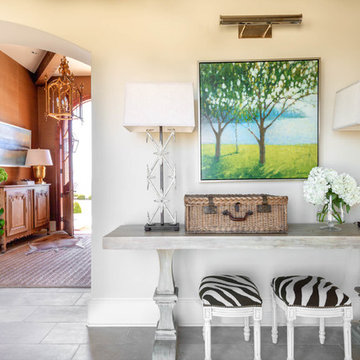
Photography by Marty Paoletta
Aménagement d'une très grande entrée montagne avec un couloir, un mur beige, un sol en travertin, une porte double, une porte marron et un sol beige.
Aménagement d'une très grande entrée montagne avec un couloir, un mur beige, un sol en travertin, une porte double, une porte marron et un sol beige.
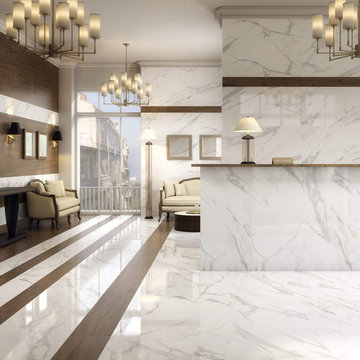
Using extra large format tiles will eliminate grout lines. The spaces will appear larger and more streamlined. The overall effect will create a high-end feel. From glorious splash-backs to beautiful bath surrounds, these marble veined porcelain tiles will add wow no matter what. 60 x 120 cm
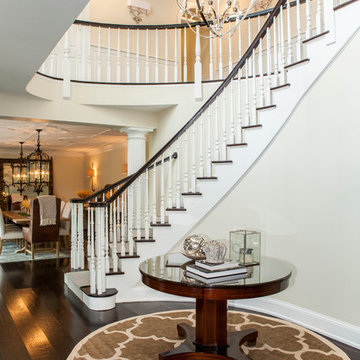
This grand 2 story open foyer has an eye catching curved staircase with a patterned carpet runner, dark treads and dark stained handrail. A round center hall walnut table graces the space and is visually balanced by the orb "globe" style hanging pendant fixture above it. The patterned oval rug plays homage to the coffered ceiling above and aids in bringing ones eye up to this beautifully designed space.
The dining room's decorative ceiling pattern is mimicked by the oval center hall rug.
Bronze colored large lanterns grace the dining room and create a visually exciting light source over the dining room table.
Dining room shaded wall sconces give additional ambient lighting.
2nd level shows paneled wainscot walls, and nickel shaded wall sconces along warm cream colored walls.
Philadelphia Magazine August 2014 issue to showcase its beauty and excellence.
Photo by Alicia's Art, LLC
RUDLOFF Custom Builders, is a residential construction company that connects with clients early in the design phase to ensure every detail of your project is captured just as you imagined. RUDLOFF Custom Builders will create the project of your dreams that is executed by on-site project managers and skilled craftsman, while creating lifetime client relationships that are build on trust and integrity.
We are a full service, certified remodeling company that covers all of the Philadelphia suburban area including West Chester, Gladwynne, Malvern, Wayne, Haverford and more.
As a 6 time Best of Houzz winner, we look forward to working with you on your next project.
Idées déco de très grandes entrées
3
