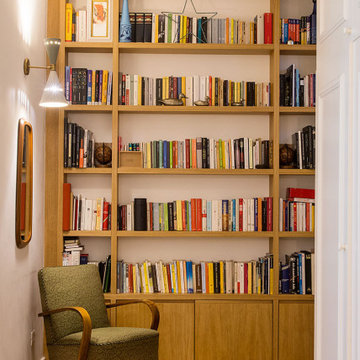Idées déco de très grandes entrées rétro
Trier par :
Budget
Trier par:Populaires du jour
1 - 20 sur 83 photos
1 sur 3

Here is an architecturally built house from the early 1970's which was brought into the new century during this complete home remodel by opening up the main living space with two small additions off the back of the house creating a seamless exterior wall, dropping the floor to one level throughout, exposing the post an beam supports, creating main level on-suite, den/office space, refurbishing the existing powder room, adding a butlers pantry, creating an over sized kitchen with 17' island, refurbishing the existing bedrooms and creating a new master bedroom floor plan with walk in closet, adding an upstairs bonus room off an existing porch, remodeling the existing guest bathroom, and creating an in-law suite out of the existing workshop and garden tool room.
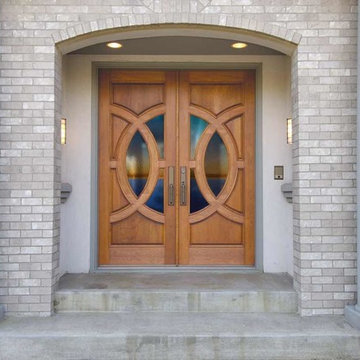
Visit Our Showroom
8000 Locust Mill St.
Ellicott City, MD 21043
Simpson Lombard® Sunset Front Door - Mastermark 4985 shown in cherry
SERIES: Mastermark® Collection
TYPE: Exterior Decorative
APPLICATIONS: Can be used for a swing door, with barn track hardware, with pivot hardware, in a patio swing door or slider system and many other applications for the home’s exterior.
Construction Type: Engineered All-Wood Stiles and Rails with Dowel Pinned Stile/Rail Joinery
Panels: 1-7/16" Innerbond® Double Hip-Raised Panel
Profile: Ovolo Sticking
Glass: 5/8" Decorative Insulated Glazing
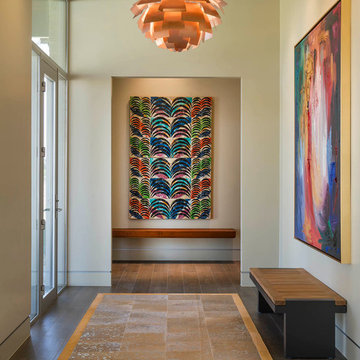
Danny Piassick
Aménagement d'une très grande entrée rétro avec un mur beige et un sol en carrelage de porcelaine.
Aménagement d'une très grande entrée rétro avec un mur beige et un sol en carrelage de porcelaine.
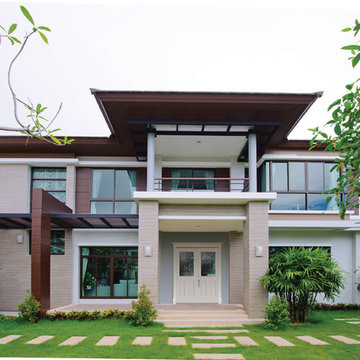
mid-century modern inspired mansion Featuring: large picture windows, a covered patio area, brick pillars, and Belleville series double doors with Harlow style decorative door glass
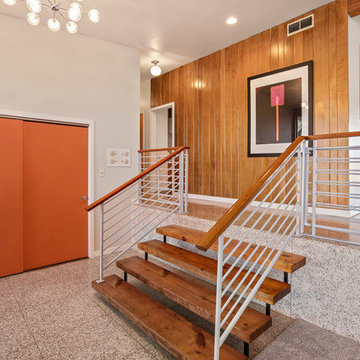
Inspiration pour une très grande porte d'entrée vintage avec un mur blanc, un sol en marbre, une porte simple, une porte en bois foncé et un sol blanc.
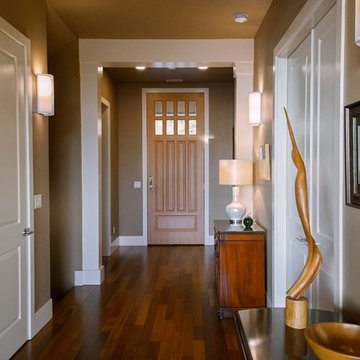
Mark Morris, Sr. Editor - The Sacramento Bee
Réalisation d'une très grande porte d'entrée vintage avec un mur marron, un sol en bois brun, une porte simple et une porte en bois brun.
Réalisation d'une très grande porte d'entrée vintage avec un mur marron, un sol en bois brun, une porte simple et une porte en bois brun.

The entry to Hillside is accessed from guest parking a series of exposed aggregate pads leading downhill and winding around the large silver maple planted many years ago by the owner's mother
Photographer: Fredrik Brauer
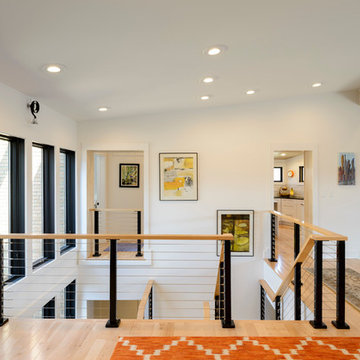
Photos By Michael Schneider
Aménagement d'un très grand hall d'entrée rétro avec un mur blanc, un sol en bois brun et une porte simple.
Aménagement d'un très grand hall d'entrée rétro avec un mur blanc, un sol en bois brun et une porte simple.
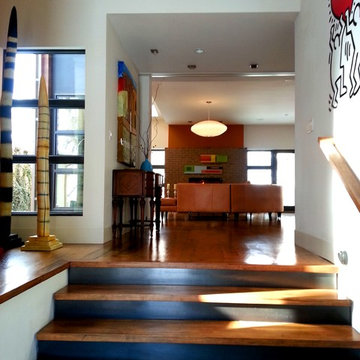
meg miller interior creator
Réalisation d'un très grand hall d'entrée vintage avec un mur blanc, un sol en bois brun, une porte simple et une porte en bois foncé.
Réalisation d'un très grand hall d'entrée vintage avec un mur blanc, un sol en bois brun, une porte simple et une porte en bois foncé.
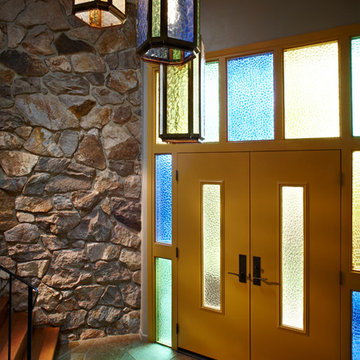
After completing an interior remodel for this mid-century home in the South Salem hills, we revived the old, rundown backyard and transformed it into an outdoor living room that reflects the openness of the new interior living space. We tied the outside and inside together to create a cohesive connection between the two. The yard was spread out with multiple elevations and tiers, which we used to create “outdoor rooms” with separate seating, eating and gardening areas that flowed seamlessly from one to another. We installed a fire pit in the seating area; built-in pizza oven, wok and bar-b-que in the outdoor kitchen; and a soaking tub on the lower deck. The concrete dining table doubled as a ping-pong table and required a boom truck to lift the pieces over the house and into the backyard. The result is an outdoor sanctuary the homeowners can effortlessly enjoy year-round.
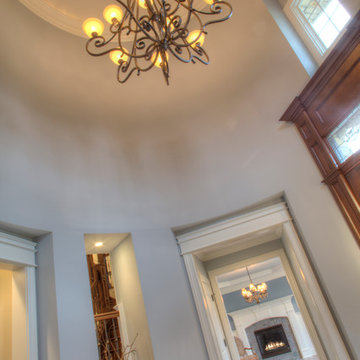
Aménagement d'un très grand hall d'entrée rétro avec un mur bleu, parquet foncé, une porte simple et une porte en bois foncé.
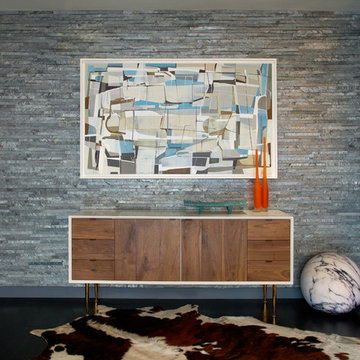
MARK ROSKAMS
Réalisation d'une très grande entrée vintage avec un couloir, un mur gris et parquet foncé.
Réalisation d'une très grande entrée vintage avec un couloir, un mur gris et parquet foncé.
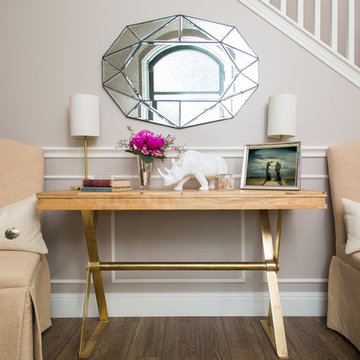
A collection of contemporary interiors showcasing today's top design trends merged with timeless elements. Find inspiration for fresh and stylish hallway and powder room decor, modern dining, and inviting kitchen design.
These designs will help narrow down your style of decor, flooring, lighting, and color palettes. Browse through these projects of ours and find inspiration for your own home!
Project designed by Sara Barney’s Austin interior design studio BANDD DESIGN. They serve the entire Austin area and its surrounding towns, with an emphasis on Round Rock, Lake Travis, West Lake Hills, and Tarrytown.
For more about BANDD DESIGN, click here: https://bandddesign.com/
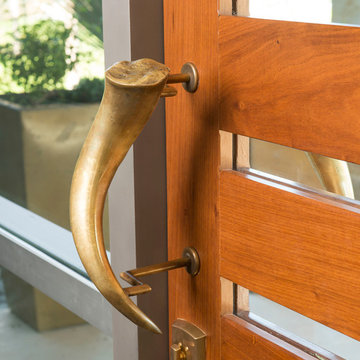
Danny Piassick
Réalisation d'une très grande porte d'entrée vintage avec un mur beige, un sol en carrelage de porcelaine, une porte pivot et une porte en bois brun.
Réalisation d'une très grande porte d'entrée vintage avec un mur beige, un sol en carrelage de porcelaine, une porte pivot et une porte en bois brun.
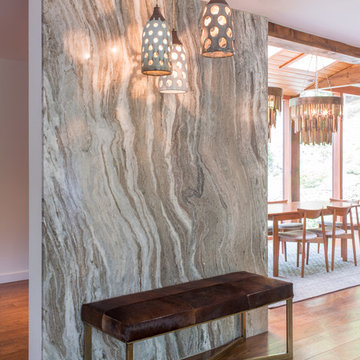
Photography by Meredith Heuer
Exemple d'un très grand hall d'entrée rétro avec un mur marron, un sol en bois brun et une porte simple.
Exemple d'un très grand hall d'entrée rétro avec un mur marron, un sol en bois brun et une porte simple.
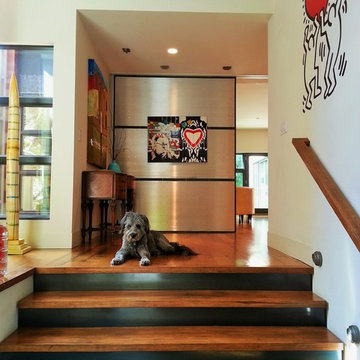
meg miller interior creator
Inspiration pour un très grand hall d'entrée vintage avec un mur blanc, un sol en bois brun, une porte simple et une porte noire.
Inspiration pour un très grand hall d'entrée vintage avec un mur blanc, un sol en bois brun, une porte simple et une porte noire.
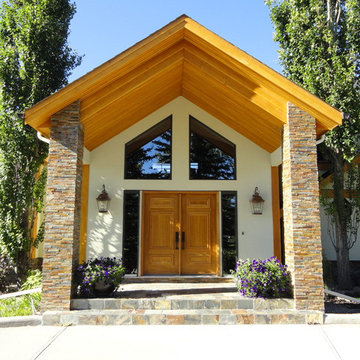
S.I.S. Supply Install Services Ltd.
Idée de décoration pour une très grande porte d'entrée vintage avec un mur jaune, une porte double et une porte en bois clair.
Idée de décoration pour une très grande porte d'entrée vintage avec un mur jaune, une porte double et une porte en bois clair.
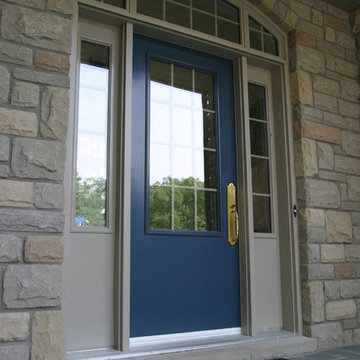
North Star Marketing & BuiltView
Cette photo montre une très grande porte d'entrée rétro avec un mur beige, un sol en ardoise, une porte simple et une porte bleue.
Cette photo montre une très grande porte d'entrée rétro avec un mur beige, un sol en ardoise, une porte simple et une porte bleue.
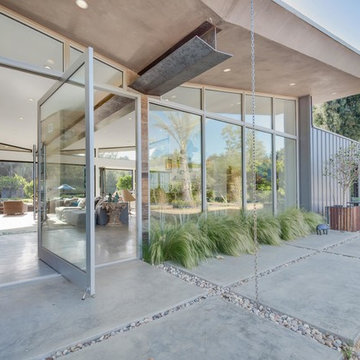
Photo: Tom Hofer
Idée de décoration pour une très grande porte d'entrée vintage avec sol en béton ciré, une porte pivot, une porte en verre et un sol gris.
Idée de décoration pour une très grande porte d'entrée vintage avec sol en béton ciré, une porte pivot, une porte en verre et un sol gris.
Idées déco de très grandes entrées rétro
1
