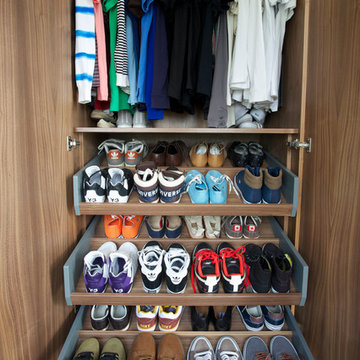Idées déco de très grandes et petites dressings et rangements
Trier par :
Budget
Trier par:Populaires du jour
41 - 60 sur 9 282 photos
1 sur 3
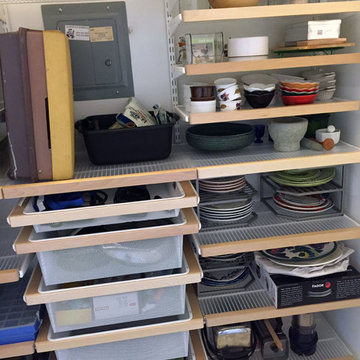
ELFA drawers and shelving allowed us to maximize space with flexible design.
Idées déco pour un petit placard dressing éclectique neutre.
Idées déco pour un petit placard dressing éclectique neutre.
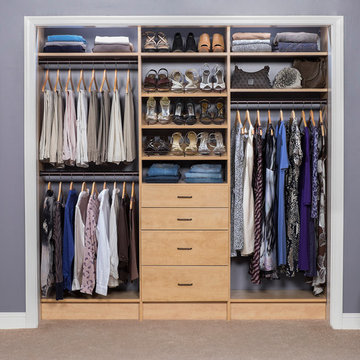
Réalisation d'un petit placard dressing tradition en bois clair pour une femme avec un placard à porte plane.
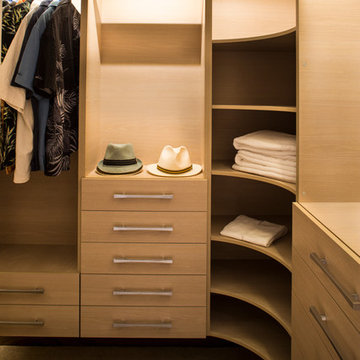
Idées déco pour un petit dressing contemporain en bois clair neutre avec un placard à porte plane et moquette.
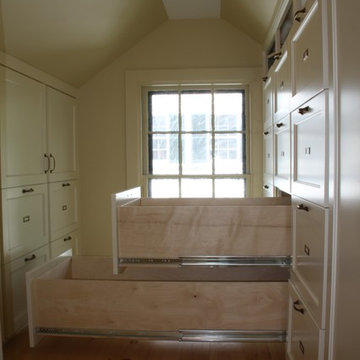
RDS
Réalisation d'un petit dressing tradition neutre avec un placard à porte shaker, des portes de placard blanches et un sol en bois brun.
Réalisation d'un petit dressing tradition neutre avec un placard à porte shaker, des portes de placard blanches et un sol en bois brun.
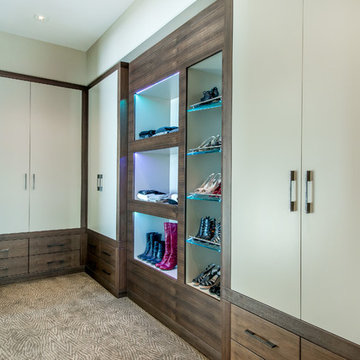
This walk in closet features a two combination finish of cream lacquer and quartered walnut veneer.
Redl Kitchens
156 Jessop Avenue
Saskatoon, SK S7N 1Y4
10341-124th Street
Edmonton, AB T5N 3W1
1733 McAra St
Regina, SK, S4N 6H5
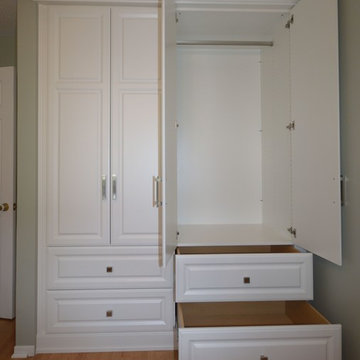
There is plenty of space to hang out of season clothes and outerwear, and the deep, roomy drawers have full extension slides. The closet rod is adjustable.
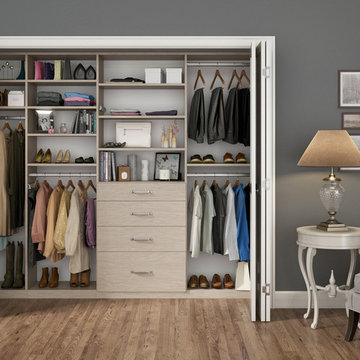
Idées déco pour un petit placard dressing contemporain en bois clair neutre avec un placard sans porte et un sol en bois brun.
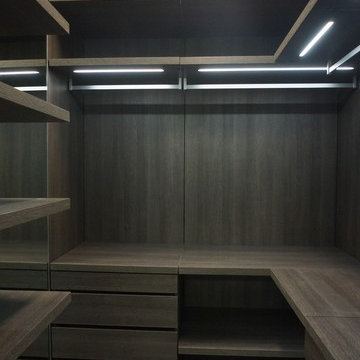
Very nice closet distribution for a small space
Cette image montre un petit dressing minimaliste en bois foncé pour un homme avec un sol en carrelage de porcelaine.
Cette image montre un petit dressing minimaliste en bois foncé pour un homme avec un sol en carrelage de porcelaine.
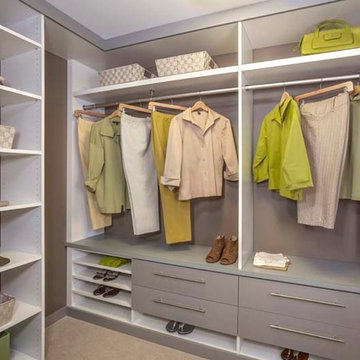
Idées déco pour un petit dressing classique neutre avec des portes de placard grises et un placard à porte plane.

White closet with built-in drawers, ironing board, hamper, adjustable shelves all while dealing with sloped ceilings.
Idée de décoration pour un très grand dressing room craftsman neutre avec un placard sans porte, des portes de placard blanches et moquette.
Idée de décoration pour un très grand dressing room craftsman neutre avec un placard sans porte, des portes de placard blanches et moquette.

Photo by Angie Seckinger
Compact walk-in closet (5' x 5') in White Chocolate textured melamine. Recessed panel doors & drawer fronts, crown & base moldings to match.
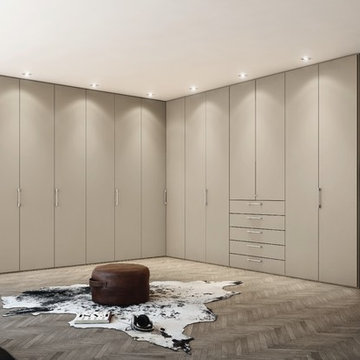
Closets by Hulsta, Wardrobes by Hulsta
Exemple d'un très grand dressing room tendance neutre avec un placard à porte plane, des portes de placard beiges et parquet foncé.
Exemple d'un très grand dressing room tendance neutre avec un placard à porte plane, des portes de placard beiges et parquet foncé.
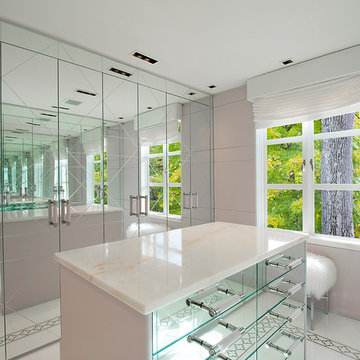
Interiors by Morris & Woodhouse Interiors LLC, Architecture by ARCHONSTRUCT LLC
© Robert Granoff
Exemple d'un petit dressing room tendance pour une femme avec un sol en carrelage de céramique.
Exemple d'un petit dressing room tendance pour une femme avec un sol en carrelage de céramique.
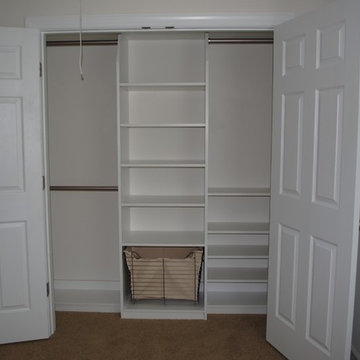
Classic White Melamine Closet with Built-In Hamper
Designed by Michelle Langley and Fabricated/Installed by Closet Factory Washington DC.
Exemple d'un petit placard dressing chic neutre avec un placard sans porte, des portes de placard blanches et moquette.
Exemple d'un petit placard dressing chic neutre avec un placard sans porte, des portes de placard blanches et moquette.

Leave a legacy. Reminiscent of Tuscan villas and country homes that dot the lush Italian countryside, this enduring European-style design features a lush brick courtyard with fountain, a stucco and stone exterior and a classic clay tile roof. Roman arches, arched windows, limestone accents and exterior columns add to its timeless and traditional appeal.
The equally distinctive first floor features a heart-of-the-home kitchen with a barrel-vaulted ceiling covering a large central island and a sitting/hearth room with fireplace. Also featured are a formal dining room, a large living room with a beamed and sloped ceiling and adjacent screened-in porch and a handy pantry or sewing room. Rounding out the first-floor offerings are an exercise room and a large master bedroom suite with his-and-hers closets. A covered terrace off the master bedroom offers a private getaway. Other nearby outdoor spaces include a large pergola and terrace and twin two-car garages.
The spacious lower-level includes a billiards area, home theater, a hearth room with fireplace that opens out into a spacious patio, a handy kitchenette and two additional bedroom suites. You’ll also find a nearby playroom/bunk room and adjacent laundry.
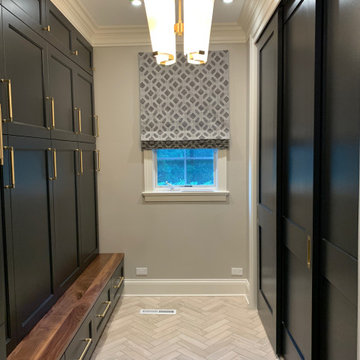
Mudroom storage and floor to ceiling closet to match. Closet and storage for family of 4. High ceiling with oversized stacked crown molding gives a coffered feel.
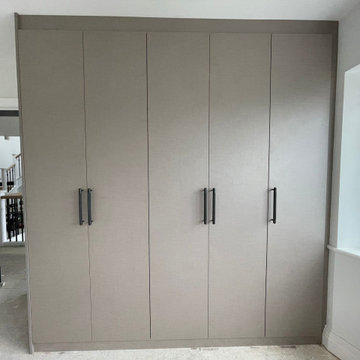
Our client in Brent required Hinged Mirror Wardrobes set & bespoke shelves. With its expert designs & artisans, Inspired Elements furnished a bespoke Hinged Wardrobe with a mirror, shelves, & soft close feature.
To design and plan your home furniture, call our team at 0203 397 8387 and design your dream home at Inspired Elements.

Visit The Korina 14803 Como Circle or call 941 907.8131 for additional information.
3 bedrooms | 4.5 baths | 3 car garage | 4,536 SF
The Korina is John Cannon’s new model home that is inspired by a transitional West Indies style with a contemporary influence. From the cathedral ceilings with custom stained scissor beams in the great room with neighboring pristine white on white main kitchen and chef-grade prep kitchen beyond, to the luxurious spa-like dual master bathrooms, the aesthetics of this home are the epitome of timeless elegance. Every detail is geared toward creating an upscale retreat from the hectic pace of day-to-day life. A neutral backdrop and an abundance of natural light, paired with vibrant accents of yellow, blues, greens and mixed metals shine throughout the home.
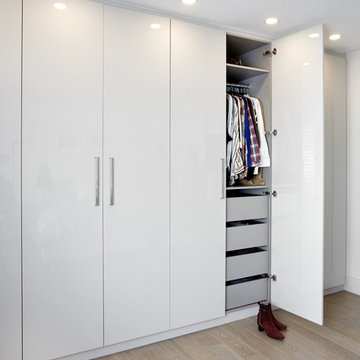
Inspiration pour une petite armoire encastrée minimaliste neutre avec un placard à porte plane et des portes de placard blanches.
Idées déco de très grandes et petites dressings et rangements
3
