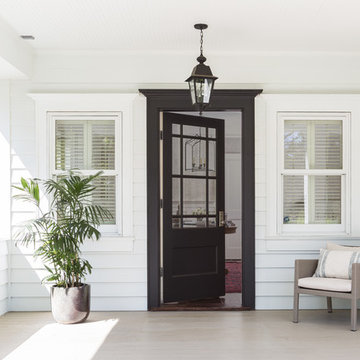Idées déco de très grandes façades de maisons blanches
Trier par :
Budget
Trier par:Populaires du jour
81 - 100 sur 656 photos
1 sur 3
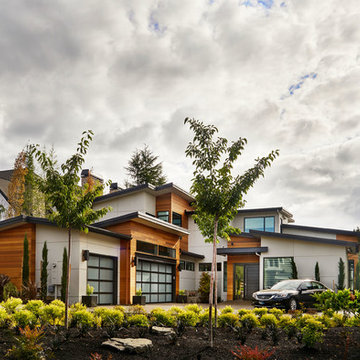
Idée de décoration pour une très grande façade de maison beige design à un étage avec un revêtement mixte et un toit plat.
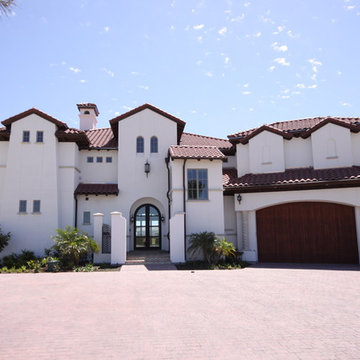
John Lemke
Idées déco pour une très grande façade de maison blanche méditerranéenne en stuc à un étage avec un toit à deux pans et un toit en tuile.
Idées déco pour une très grande façade de maison blanche méditerranéenne en stuc à un étage avec un toit à deux pans et un toit en tuile.
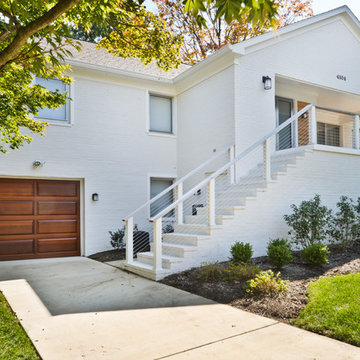
For this couple, planning to move back to their rambler home in Arlington after living overseas for few years, they were ready to get rid of clutter, clean up their grown-up kids’ boxes, and transform their home into their dream home for their golden years.
The old home included a box-like 8 feet x 10 feet kitchen, no family room, three small bedrooms and two back to back small bathrooms. The laundry room was located in a small dark space of the unfinished basement.
This home is located in a cul-de-sac, on an uphill lot, of a very secluded neighborhood with lots of new homes just being built around them.
The couple consulted an architectural firm in past but never were satisfied with the final plans. They approached Michael Nash Custom Kitchens hoping for fresh ideas.
The backyard and side yard are wooded and the existing structure was too close to building restriction lines. We developed design plans and applied for special permits to achieve our client’s goals.
The remodel includes a family room, sunroom, breakfast area, home office, large master bedroom suite, large walk-in closet, main level laundry room, lots of windows, front porch, back deck, and most important than all an elevator from lower to upper level given them and their close relative a necessary easier access.
The new plan added extra dimensions to this rambler on all four sides. Starting from the front, we excavated to allow a first level entrance, storage, and elevator room. Building just above it, is a 12 feet x 30 feet covered porch with a leading brick staircase. A contemporary cedar rail with horizontal stainless steel cable rail system on both the front porch and the back deck sets off this project from any others in area. A new foyer with double frosted stainless-steel door was added which contains the elevator.
The garage door was widened and a solid cedar door was installed to compliment the cedar siding.
The left side of this rambler was excavated to allow a storage off the garage and extension of one of the old bedrooms to be converted to a large master bedroom suite, master bathroom suite and walk-in closet.
We installed matching brick for a seam-less exterior look.
The entire house was furnished with new Italian imported highly custom stainless-steel windows and doors. We removed several brick and block structure walls to put doors and floor to ceiling windows.
A full walk in shower with barn style frameless glass doors, double vanities covered with selective stone, floor to ceiling porcelain tile make the master bathroom highly accessible.
The other two bedrooms were reconfigured with new closets, wider doorways, new wood floors and wider windows. Just outside of the bedroom, a new laundry room closet was a major upgrade.
A second HVAC system was added in the attic for all new areas.
The back side of the master bedroom was covered with floor to ceiling windows and a door to step into a new deck covered in trex and cable railing. This addition provides a view to wooded area of the home.
By excavating and leveling the backyard, we constructed a two story 15’x 40’ addition that provided the tall ceiling for the family room just adjacent to new deck, a breakfast area a few steps away from the remodeled kitchen. Upscale stainless-steel appliances, floor to ceiling white custom cabinetry and quartz counter top, and fun lighting improved this back section of the house with its increased lighting and available work space. Just below this addition, there is extra space for exercise and storage room. This room has a pair of sliding doors allowing more light inside.
The right elevation has a trapezoid shape addition with floor to ceiling windows and space used as a sunroom/in-home office. Wide plank wood floors were installed throughout the main level for continuity.
The hall bathroom was gutted and expanded to allow a new soaking tub and large vanity. The basement half bathroom was converted to a full bathroom, new flooring and lighting in the entire basement changed the purpose of the basement for entertainment and spending time with grandkids.
Off white and soft tone were used inside and out as the color schemes to make this rambler spacious and illuminated.
Final grade and landscaping, by adding a few trees, trimming the old cherry and walnut trees in backyard, saddling the yard, and a new concrete driveway and walkway made this home a unique and charming gem in the neighborhood.
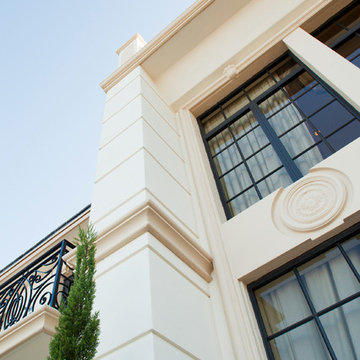
Idée de décoration pour une très grande façade de maison beige tradition à deux étages et plus avec un revêtement mixte et un toit à quatre pans.
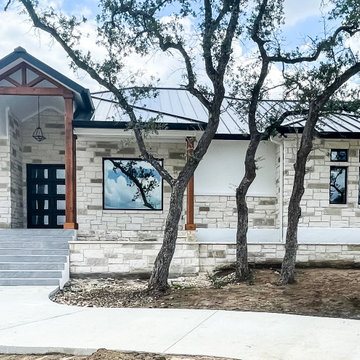
Beautiful front view of home.
Exemple d'une très grande façade de maison blanche chic en pierre de plain-pied avec un toit à quatre pans, un toit en métal et un toit noir.
Exemple d'une très grande façade de maison blanche chic en pierre de plain-pied avec un toit à quatre pans, un toit en métal et un toit noir.
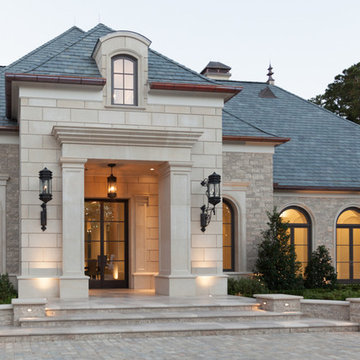
Cette image montre une très grande façade de maison beige méditerranéenne en pierre avec un toit à deux pans.
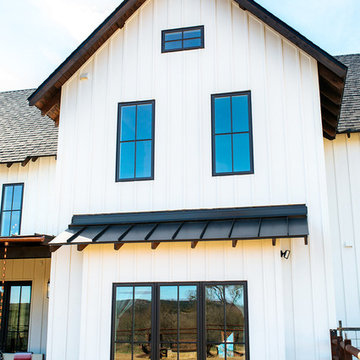
Snap Chic Photography
Idée de décoration pour une très grande façade de maison blanche champêtre en bois à deux étages et plus avec un toit à deux pans et un toit en métal.
Idée de décoration pour une très grande façade de maison blanche champêtre en bois à deux étages et plus avec un toit à deux pans et un toit en métal.
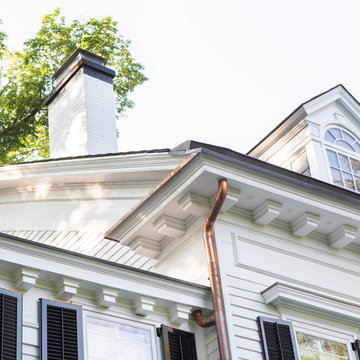
Extensive dentil molding and window head pieces were restored throughout the exterior.
Réalisation d'une très grande façade de maison blanche tradition en bois à deux étages et plus avec un toit à deux pans et un toit en tuile.
Réalisation d'une très grande façade de maison blanche tradition en bois à deux étages et plus avec un toit à deux pans et un toit en tuile.
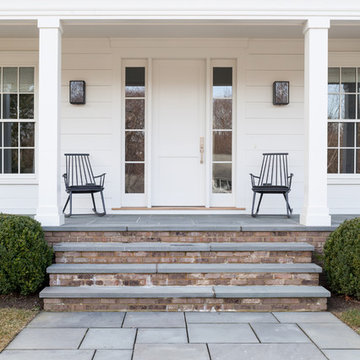
Interior Design, Custom Furniture Design, & Art Curation by Chango & Co.
Photography by Raquel Langworthy
See the project in Architectural Digest
Idée de décoration pour une très grande façade de maison blanche tradition en bois à un étage avec un toit à deux pans.
Idée de décoration pour une très grande façade de maison blanche tradition en bois à un étage avec un toit à deux pans.
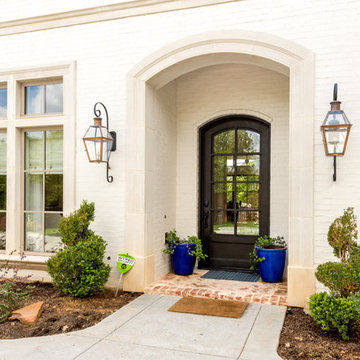
Réalisation d'une très grande façade de maison blanche tradition en brique à un étage avec un toit de Gambrel et un toit en shingle.
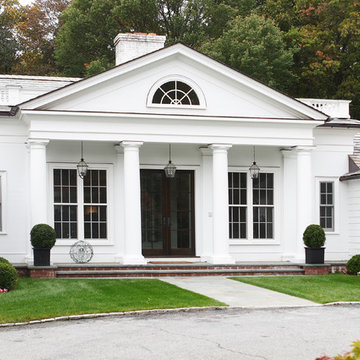
NEAL LANDINO
Cette photo montre une très grande façade de maison blanche chic en bois de plain-pied avec un toit à quatre pans.
Cette photo montre une très grande façade de maison blanche chic en bois de plain-pied avec un toit à quatre pans.
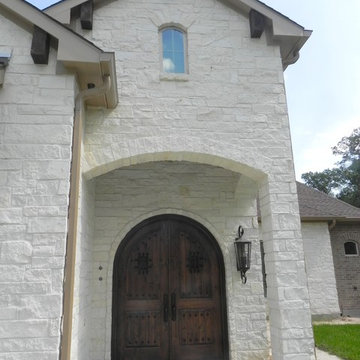
Idées déco pour une très grande façade de maison blanche en pierre de plain-pied.
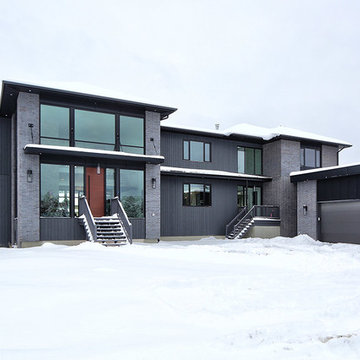
With a beautiful setting at the bottom of Blue Mountain, this modern tear down, new build has it all including the view. Wanting to maximize the great view from the rear and bring in lots of natural light we used lots of folding glass doors and windows. It is designed to connect the home owner with nature.
The 6 bedroom, 5.5 bath was designed to have an open plan. This home has it all including large open foyer with stone feature wall, state of the art home gym with walk-out to rear deck, master suite with crossway for privacy, modern kitchen with dining connected and much more.
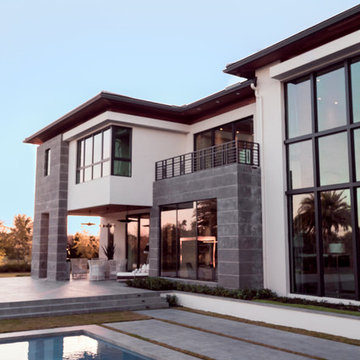
Cantilever bedroom detail
Arthur Lucena Photography
Aménagement d'une très grande façade de maison blanche classique en stuc à un étage avec un toit à quatre pans et un toit en tuile.
Aménagement d'une très grande façade de maison blanche classique en stuc à un étage avec un toit à quatre pans et un toit en tuile.
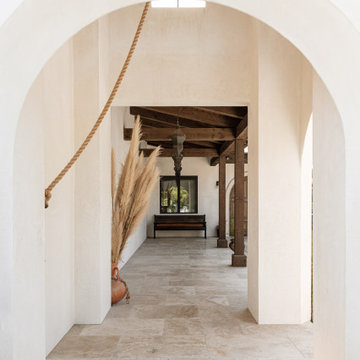
Exemple d'une très grande façade de maison blanche méditerranéenne en stuc de plain-pied avec un toit à deux pans, un toit en métal et un toit noir.
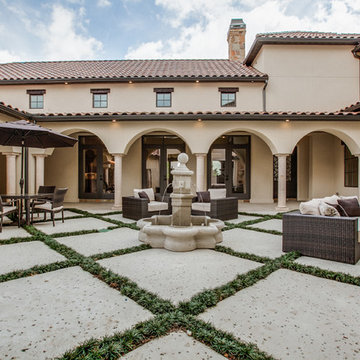
2 PAIGEBROOKE
WESTLAKE, TEXAS 76262
Live like Spanish royalty in our most realized Mediterranean villa ever. Brilliantly designed entertainment wings: open living-dining-kitchen suite on the north, game room and home theatre on the east, quiet conversation in the library and hidden parlor on the south, all surrounding a landscaped courtyard. Studding luxury in the west wing master suite. Children's bedrooms upstairs share dedicated homework room. Experience the sensation of living beautifully at this authentic Mediterranean villa in Westlake!
- See more at: http://www.livingbellavita.com/southlake/westlake-model-home
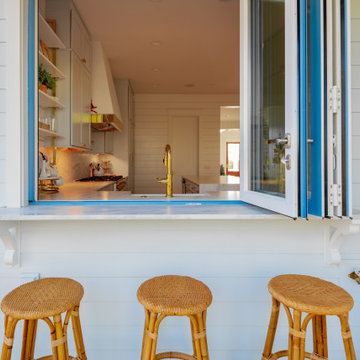
Inspired by the Dutch West Indies architecture of the tropics, this custom designed coastal home backs up to the Wando River marshes on Daniel Island. With expansive views from the observation tower of the ports and river, this Charleston, SC home packs in multiple modern, coastal design features on both the exterior & interior of the home.
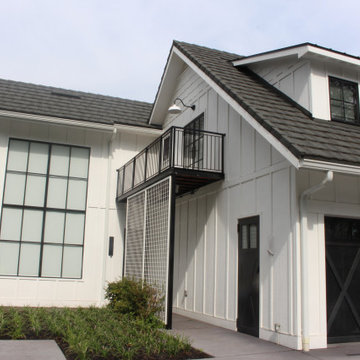
The modern white home was completed using LP SmartSide White siding. The main siding is 7" wood grain with LP Shingle and Board and Batten used as an accent. this home has industrial modern touches throughout!
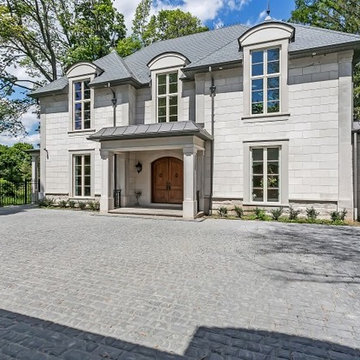
Idées déco pour une très grande façade de maison grise classique en pierre de plain-pied avec un toit à quatre pans et un toit en shingle.
Idées déco de très grandes façades de maisons blanches
5
