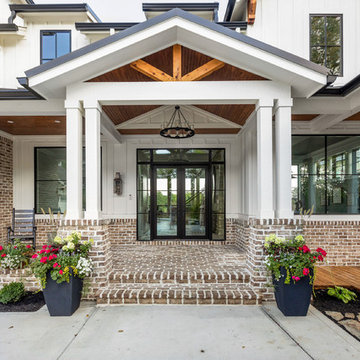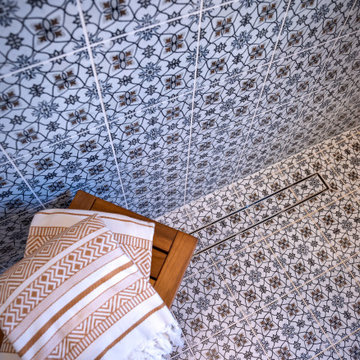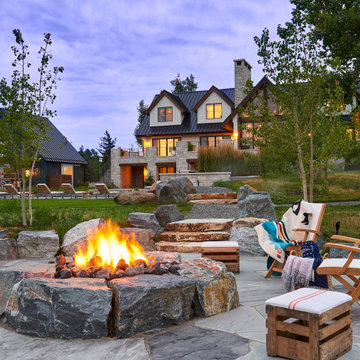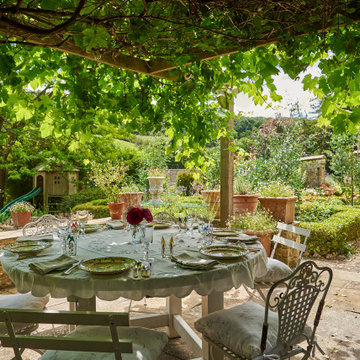Idées déco de très grandes maisons campagne

Photography by Patrick Brickman
Réalisation d'une très grande cuisine ouverte champêtre avec un évier de ferme, un placard à porte shaker, des portes de placard blanches, un plan de travail en quartz modifié, une crédence blanche, une crédence en brique, un électroménager en acier inoxydable, îlot et un plan de travail blanc.
Réalisation d'une très grande cuisine ouverte champêtre avec un évier de ferme, un placard à porte shaker, des portes de placard blanches, un plan de travail en quartz modifié, une crédence blanche, une crédence en brique, un électroménager en acier inoxydable, îlot et un plan de travail blanc.

This gorgeous modern farmhouse features hardie board board and batten siding with stunning black framed Pella windows. The soffit lighting accents each gable perfectly and creates the perfect farmhouse.

Justin Krug Photography
Exemple d'une très grande façade de maison grise nature en bois à un étage avec un toit à deux pans et un toit en métal.
Exemple d'une très grande façade de maison grise nature en bois à un étage avec un toit à deux pans et un toit en métal.

Creating a space to entertain was the top priority in this Mukwonago kitchen remodel. The homeowners wanted seating and counter space for hosting parties and watching sports. By opening the dining room wall, we extended the kitchen area. We added an island and custom designed furniture-style bar cabinet with retractable pocket doors. A new awning window overlooks the backyard and brings in natural light. Many in-cabinet storage features keep this kitchen neat and organized.
Bar Cabinet
The furniture-style bar cabinet has retractable pocket doors and a drop-in quartz counter. The homeowners can entertain in style, leaving the doors open during parties. Guests can grab a glass of wine or make a cocktail right in the cabinet.
Outlet Strips
Outlet strips on the island and peninsula keeps the end panels of the island and peninsula clean. The outlet strips also gives them options for plugging in appliances during parties.
Modern Farmhouse Design
The design of this kitchen is modern farmhouse. The materials, patterns, color and texture define this space. We used shades of golds and grays in the cabinetry, backsplash and hardware. The chevron backsplash and shiplap island adds visual interest.
Custom Cabinetry
This kitchen features frameless custom cabinets with light rail molding. It’s designed to hide the under cabinet lighting and angled plug molding. Putting the outlets under the cabinets keeps the backsplash uninterrupted.
Storage Features
Efficient storage and organization was important to these homeowners.
We opted for deep drawers to allow for easy access to stacks of dishes and bowls.
Under the cooktop, we used custom drawer heights to meet the homeowners’ storage needs.
A third drawer was added next to the spice drawer rollout.
Narrow pullout cabinets on either side of the cooktop for spices and oils.
The pantry rollout by the double oven rotates 90 degrees.
Other Updates
Staircase – We updated the staircase with a barn wood newel post and matte black balusters
Fireplace – We whitewashed the fireplace and added a barn wood mantel and pilasters.

Incredible wall of function, but all you can focus on is the beauty! Stunning white shaker cabinets flow to the ceiling with adorable glass display cabinets.

Idées déco pour une très grande façade de maison blanche campagne en planches et couvre-joints à deux étages et plus avec un revêtement mixte, un toit à deux pans, un toit en métal et un toit noir.

The Home Aesthetic
Aménagement d'une très grande façade de maison blanche campagne en brique à un étage avec un toit à deux pans et un toit en métal.
Aménagement d'une très grande façade de maison blanche campagne en brique à un étage avec un toit à deux pans et un toit en métal.

he open plan of the great room, dining and kitchen, leads to a completely covered outdoor living area for year-round entertaining in the Pacific Northwest. By combining tried and true farmhouse style with sophisticated, creamy colors and textures inspired by the home's surroundings, the result is a welcoming, cohesive and intriguing living experience.
For more photos of this project visit our website: https://wendyobrienid.com.

This stunning master bathroom features a walk-in shower with mosaic wall tile and a built-in shower bench, custom brass bathroom hardware and marble floors, which we can't get enough of!

Cette image montre une très grande arrière-cuisine rustique avec un évier 2 bacs, un placard avec porte à panneau encastré, des portes de placard blanches, plan de travail en marbre, une crédence blanche, une crédence en céramique, un électroménager en acier inoxydable, un sol en carrelage de porcelaine et un sol marron.

Idées déco pour un très grand salon campagne ouvert avec un mur beige, sol en béton ciré, une cheminée standard, un manteau de cheminée en béton, un sol gris et poutres apparentes.

Luxury modern farmhouse master bedroom featuring jumbo shiplap accent wall and fireplace, oversized pendants, custom built-ins, wet bar, and vaulted ceilings.
Paint color: SW Elephant Ear

Cette image montre une très grande douche en alcôve principale rustique avec un placard à porte shaker, des portes de placard grises, une baignoire indépendante, WC à poser, un carrelage blanc, un carrelage de pierre, un mur blanc, un sol en marbre, un lavabo encastré, un plan de toilette en marbre, un sol blanc, une cabine de douche à porte battante, un plan de toilette blanc, un banc de douche, meuble double vasque et meuble-lavabo encastré.

This beautiful white kitchen has white painted shaker cabinets, a rift cut white oak island, eloquence Everett quartz counters, and a mosaic subway tile for the backsplash. Four-seater kitchen island with an open floor plan connected to living and dining room.

This master bedroom is dominated by the salvaged door, which was repurposed as a headboard. The french nightstands and lamps tone down the masculine energy of the headboard and created a perfect balance in this master suite. Gray linen drapes are blackout lined and close all the way for privacy at night.

This stunning 7,400 square foot, 5 bedroom, 5.5 bath Modern Tuscan Farmhouse is a bold blend of clean lines, rustic and industrial elements, with a touch of Mediterranean. Warm wood tones mixed with creams, greys, metal accents and custom furnishings in durable fabrics and finishes are used throughout the home for ultimate easy living.
PHOTOGRAPHY: Valve Media, http://valveinteractive.com/

Complete update on this 'builder-grade' 1990's primary bathroom - not only to improve the look but also the functionality of this room. Such an inspiring and relaxing space now ...

Inspiration pour une très grande terrasse arrière rustique avec un foyer extérieur.

House shoot on location for Hazel Mill, Slad.
Idée de décoration pour une très grande terrasse champêtre.
Idée de décoration pour une très grande terrasse champêtre.

Creating a space to entertain was the top priority in this Mukwonago kitchen remodel. The homeowners wanted seating and counter space for hosting parties and watching sports. By opening the dining room wall, we extended the kitchen area. We added an island and custom designed furniture-style bar cabinet with retractable pocket doors. A new awning window overlooks the backyard and brings in natural light. Many in-cabinet storage features keep this kitchen neat and organized.
Bar Cabinet
The furniture-style bar cabinet has retractable pocket doors and a drop-in quartz counter. The homeowners can entertain in style, leaving the doors open during parties. Guests can grab a glass of wine or make a cocktail right in the cabinet.
Outlet Strips
Outlet strips on the island and peninsula keeps the end panels of the island and peninsula clean. The outlet strips also gives them options for plugging in appliances during parties.
Modern Farmhouse Design
The design of this kitchen is modern farmhouse. The materials, patterns, color and texture define this space. We used shades of golds and grays in the cabinetry, backsplash and hardware. The chevron backsplash and shiplap island adds visual interest.
Custom Cabinetry
This kitchen features frameless custom cabinets with light rail molding. It’s designed to hide the under cabinet lighting and angled plug molding. Putting the outlets under the cabinets keeps the backsplash uninterrupted.
Storage Features
Efficient storage and organization was important to these homeowners.
We opted for deep drawers to allow for easy access to stacks of dishes and bowls.
Under the cooktop, we used custom drawer heights to meet the homeowners’ storage needs.
A third drawer was added next to the spice drawer rollout.
Narrow pullout cabinets on either side of the cooktop for spices and oils.
The pantry rollout by the double oven rotates 90 degrees.
Other Updates
Staircase – We updated the staircase with a barn wood newel post and matte black balusters
Fireplace – We whitewashed the fireplace and added a barn wood mantel and pilasters.
Idées déco de très grandes maisons campagne
1