Idées déco de très grandes piscines avec du carrelage
Trier par :
Budget
Trier par:Populaires du jour
141 - 160 sur 898 photos
1 sur 3
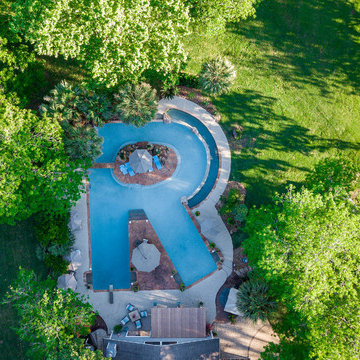
The infamous "R" shaped pool got a backyard furniture makeover this Spring and the colors are POPPING!!! So gorgeous in daytime and nighttime, so we are re-sharing this gem of a pool that was built over 15 years ago!
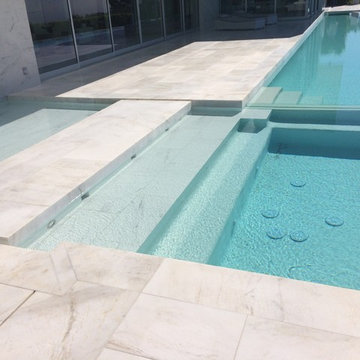
Infinity pool and spa about 75'X12'.
White plaster finish, glass wall between pool and spa.
Exemple d'une très grande piscine à débordement et arrière moderne en L avec du carrelage.
Exemple d'une très grande piscine à débordement et arrière moderne en L avec du carrelage.
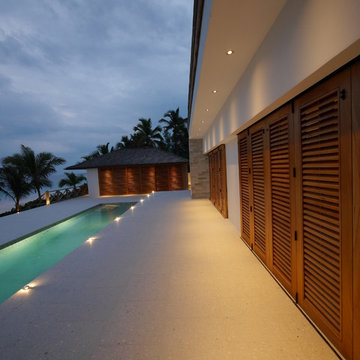
Harbour Island Bahamas Installation. Seastone custom engineered tile installation on decking.
Aménagement d'une très grande piscine exotique avec du carrelage.
Aménagement d'une très grande piscine exotique avec du carrelage.
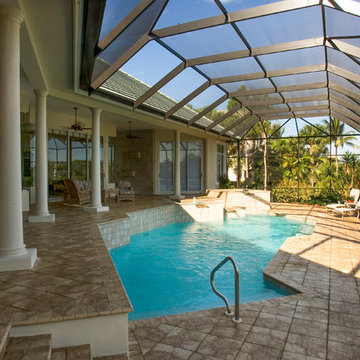
Challenge
As part-time residents of this Bonita Springs home, our clients were looking to update their outdoor entertainment area. They also planned to be away for the summer during the remodel and needed their renovation project to be finished prior to their return for the winter.
Their needs included:
Changing the color pallet to a monochromatic scheme, removing the yellow brick pavers, adding an outdoor kitchen area, adding an outdoor fireplace, resurfacing the pool and updating the tile, installing a new screen enclosure, and creating privacy from the neighbors, particularly the main sitting areas, pool and outdoor kitchen.
Although there was already a 1,221 sq. ft. lanai under the roof, it lacked functionality needed by the homeowners. Most of its amenities were located at one end of the lanai, and lacked privacy that the homeowners valued.
Solution
The final project design required two additions to the lanai area adding an accumulative 265 sq. ft. to the existing space expanding their sitting area and accommodating a much-needed outdoor kitchen. The new additions also needed to blend with the home’s existing style.
Addition #1—Sitting Area:
The first addition added approximately 145 sq. ft. to the end of the lanai. This allowed Progressive Design Build to tie into the existing gable room for the new space and create privacy from the neighbors.
Addition #2—Outdoor Kitchen:
The second addition was a bump out that added approximately 120 sq. ft. to the end of the house close to the interior kitchen. This allowed the client to add an outdoor over and 52” Viking grill (with a side burner) to their outdoor living space. Other amenities included a new sink and under counter fridge, granite countertops, tumbled stone stile and Cypress cabinetry, custom-fabricated with marine grade plywood boxes and marine grade finishes to withstand moisture, common in the Bonita Bay community.
Special attention was given to the preparation area on either side of the stove, the landing area next to the oven and the serving counter behind the bar. Bar seating was added to the outdoor kitchen, allowing guests to visit with the cook comfortably and easily.
Brick Pavers
During the design phase, we discovered that the original brick pavers were set in sand, with no concrete pad below. Consequently, the retaining wall and several pavers were starting to fail, caused by the shifting sands. To remedy the problem, we installed a new concrete deck and laid new nonslip pavers on top of the deck—ideal for wet area applications.
Pool Renovations
To dramatically improve the enjoyment and ambiance of their pool, Progressive Design Build completely re-plumbed it, putting in additional lighting and new water features. New decorative pool tile, coping, and a paver deck were also installed around the pool. The pool finish chosen by our clients was a nice tropical blue color.
Screen Enclosure
A new screen enclosure was installed in compliance with new local building codes, making it more stable and solid than the existing one. The color change from white to bronze coordinated well with the homeowners’ new color scheme; and the location of the service door and stairs provided convenient access to the new pool equipment.
Results
This project was completed on time and within budget before these homeowners returned for their winter holiday. They were thrilled with the weekly communication, which included two-way phone calls and email photo sharing. They always knew where their project was in the construction process and what was happening at all times—providing security and peace of mind.
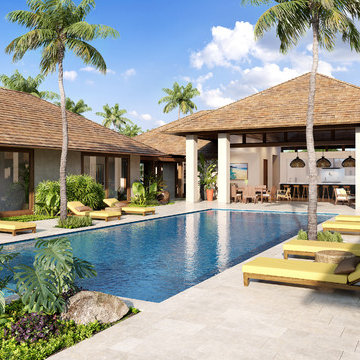
Shown in the Eterno Style
Inspiration pour une très grande piscine à débordement et arrière rectangle avec un bain bouillonnant et du carrelage.
Inspiration pour une très grande piscine à débordement et arrière rectangle avec un bain bouillonnant et du carrelage.
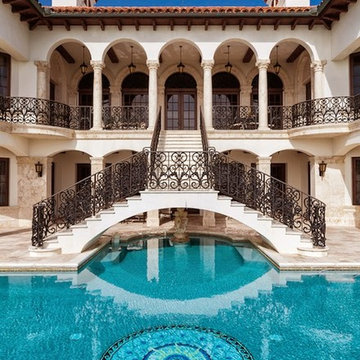
Exemple d'une très grande piscine arrière méditerranéenne sur mesure avec du carrelage.
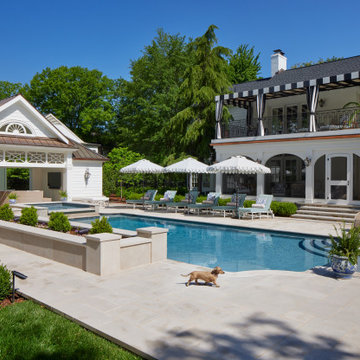
Outdoor oasis addition of a pool, pool house, screened porch and covered cabana
Photography: Gieves Anderson
Aménagement d'un très grand Abris de piscine et pool houses arrière classique sur mesure avec du carrelage.
Aménagement d'un très grand Abris de piscine et pool houses arrière classique sur mesure avec du carrelage.
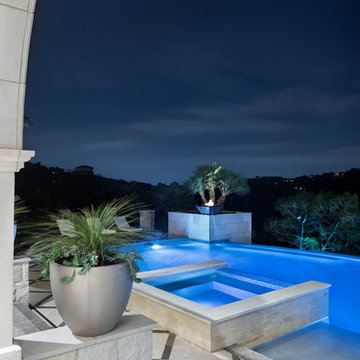
Cette image montre une très grande piscine à débordement et arrière traditionnelle sur mesure avec un bain bouillonnant et du carrelage.
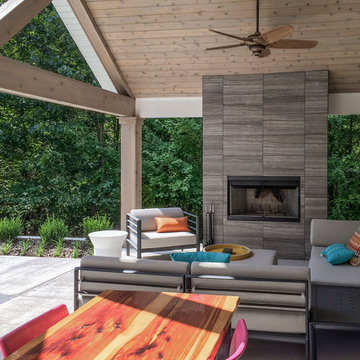
Custom Pool Design & Build by MeadowGreen Group. www.MeadowGreenGroup.com
Aménagement d'une très grande piscine arrière contemporaine sur mesure avec du carrelage.
Aménagement d'une très grande piscine arrière contemporaine sur mesure avec du carrelage.
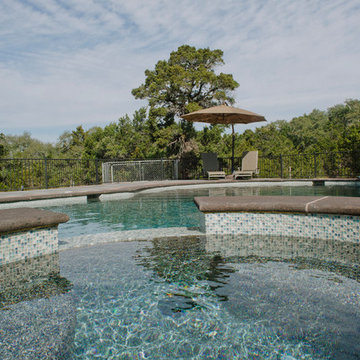
It's not a spanish style home without a free form pool and hot tub for relaxing on hot summer days.
The stone flooring is 12x24 Cantera stone tile in Recinto color. It is accented with 6x12 Antique Saltillo tile - also known as antique terra cotta tile. The barstools are also topped with custom fit cantera stone seating.
The coping edges are also Cantera stone coping pieces in Recinto. This is similar to a volcanic rock.
Drive up to practical luxury in this Hill Country Spanish Style home. The home is a classic hacienda architecture layout. It features 5 bedrooms, 2 outdoor living areas, and plenty of land to roam.
Classic materials used include:
Saltillo Tile - also known as terracotta tile, Spanish tile, Mexican tile, or Quarry tile
Cantera Stone - feature in Pinon, Tobacco Brown and Recinto colors
Copper sinks and copper sconce lighting
Travertine Flooring
Cantera Stone tile
Brick Pavers
Photos Provided by
April Mae Creative
aprilmaecreative.com
Tile provided by Rustico Tile and Stone - RusticoTile.com or call (512) 260-9111 / info@rusticotile.com
Construction by MelRay Corporation
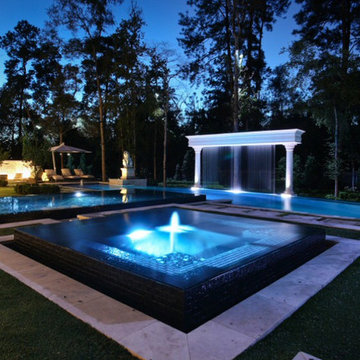
A very unique outdoor experience. The outdoor home theater system utilizes a surround sound system complete with underground sub woofers and under water speakers for an awesome movie or music experience. When the video isn't in use both the drop down motorized screen and the rear projector is hidden away leaving just the speakers to provide audiophile quality music above or below the water. The automation system also controls a water fountain directly above the motorized screen.
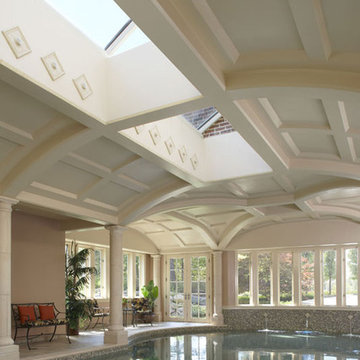
This pool room is part of a second phase addition to this already wonderful home. The original house had been carefully designed to take advantage of its rural setting including views of a water area, nature preserve, and woods. In order to maintain these views while providing a large indoor room for the pool, the project required a unique and difficult concept to be executed. We decided to place the pool room at the basement level where no views would be disturbed. In order to accomplish this, the pool itself was excavated below existing foundation walls requiring substantial shoring and engineering work. The roof of the pool room is a combination of cast-in-place concrete vaults and concrete plank, forming a patio surface and lawn area above. A unique skylight in this lawn area floods the below-grade room with wonderful day lighting. The end result actually enhances the views from the home by providing an elevated stone patio overlooking the ponds and nature preserve. The pool room also enjoys this view as well. We believe the final result of the project shows a very well integrated design which overcame substantial engineering challenges to form a highly functional and well designed solution.
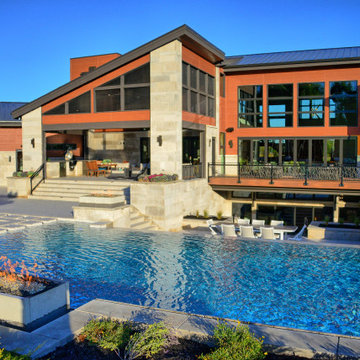
The clean lines and angles continue to the rear of the home and accentuate the many areas of this outdoor living space. The pool incorporates diving ledges, grotto, infinity edge, spa, and sun deck. Perfect for entertaining or relaxing, there is a spot designed for whatever your mood may be. The patio/kitchen area features a motorized screen to keep pests out. For even more dramatic effect, the pool and spa area incorporates multiple fire features.
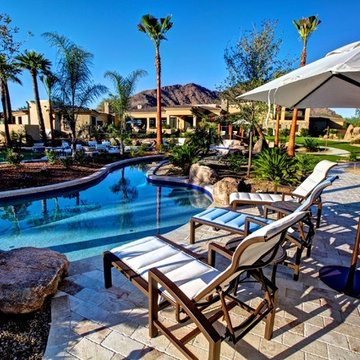
Eagle Luxury Properties
Idée de décoration pour une très grande piscine arrière tradition avec du carrelage.
Idée de décoration pour une très grande piscine arrière tradition avec du carrelage.
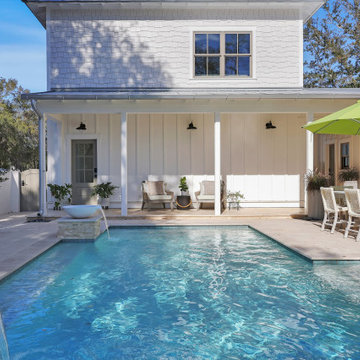
Idées déco pour un très grand piscine avec aménagement paysager arrière campagne en L avec du carrelage.
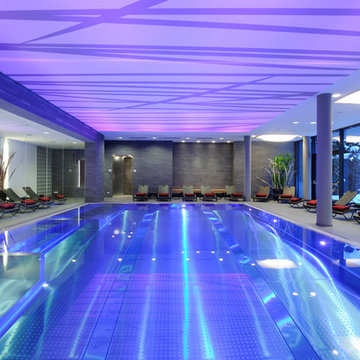
Idée de décoration pour une très grande piscine design rectangle avec du carrelage.
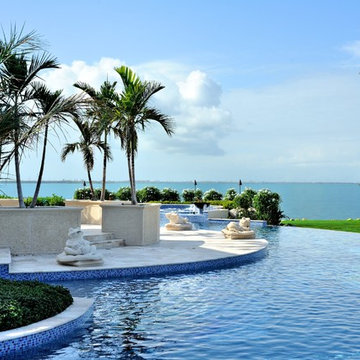
For the sun and fun seekers there is a pool with a tropical reef mosaic pattern made up of handmade glass tile and swim up bar.
Exemple d'une très grande piscine à débordement et arrière méditerranéenne sur mesure avec un point d'eau et du carrelage.
Exemple d'une très grande piscine à débordement et arrière méditerranéenne sur mesure avec un point d'eau et du carrelage.
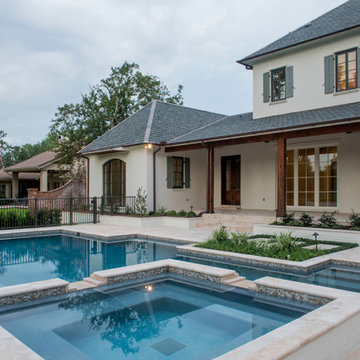
Cette image montre une très grande piscine arrière rustique rectangle avec un bain bouillonnant et du carrelage.
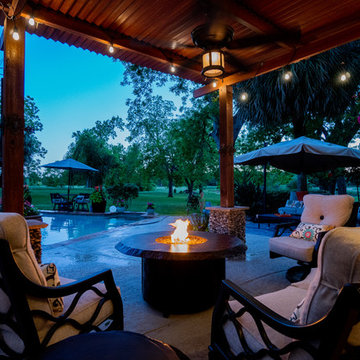
The infamous "R" shaped pool got a backyard furniture makeover this Spring and the colors are POPPING!!! So gorgeous in daytime and nighttime, so we are re-sharing this gem of a pool that was built over 15 years ago!
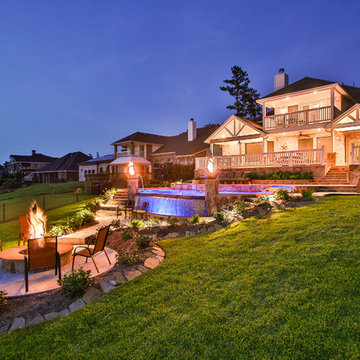
Cette photo montre une très grande piscine à débordement et arrière éclectique sur mesure avec un point d'eau et du carrelage.
Idées déco de très grandes piscines avec du carrelage
8