Idées déco de très grandes piscines modernes
Trier par :
Budget
Trier par:Populaires du jour
41 - 60 sur 1 384 photos
1 sur 3
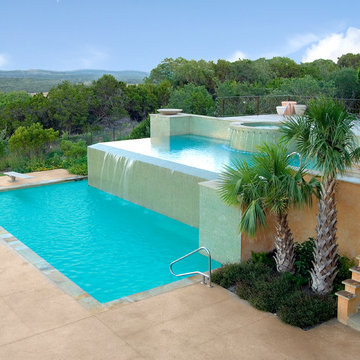
Cette photo montre une très grande piscine à débordement et arrière moderne sur mesure avec un point d'eau et une dalle de béton.
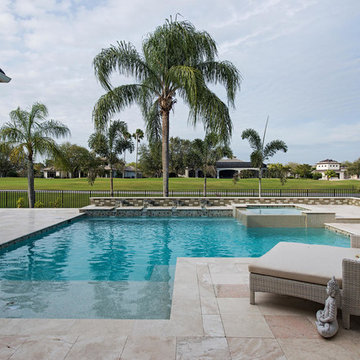
Cette image montre une très grande piscine arrière et naturelle minimaliste en L avec un point d'eau et des pavés en pierre naturelle.
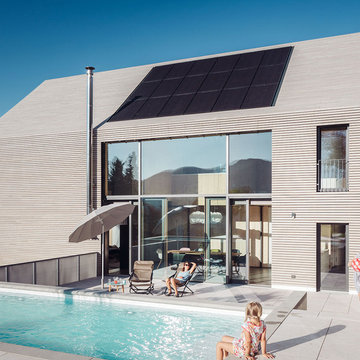
Jürgen Pollak
Idées déco pour une très grande piscine hors-sol et latérale moderne rectangle avec des pavés en pierre naturelle.
Idées déco pour une très grande piscine hors-sol et latérale moderne rectangle avec des pavés en pierre naturelle.
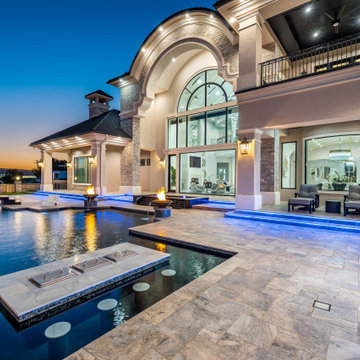
We love this backyard's arched entryways, the covered patio, the lounge area, built-in pool seating, and luxury landscape design.
Aménagement d'une très grande piscine à débordement et arrière moderne sur mesure avec un point d'eau et du carrelage.
Aménagement d'une très grande piscine à débordement et arrière moderne sur mesure avec un point d'eau et du carrelage.
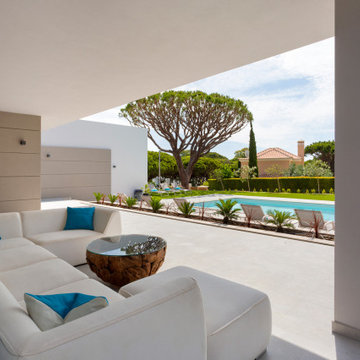
My clients had a quaint villa on the 18th hole of a golf course in Portugal that they decided to rebuild. We wanted a timeless scheme that felt modern whilst still feeling comfortable and homely. Using a grey base tile, we layered monochrome layers in the living spaces and added calm colours in the bedrooms. Wooden elements are continued throughout the villa with open views onto the private pool.
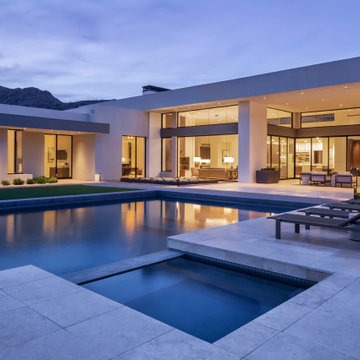
This elegant and restrained modern home becomes an indoor-outdoor entertaining mecca when the glass doors retract. Champagne anyone?
Project Details // White Box No. 2
Architecture: Drewett Works
Builder: Argue Custom Homes
Interior Design: Ownby Design
Landscape Design (hardscape): Greey | Pickett
Landscape Design: Refined Gardens
Photographer: Jeff Zaruba
See more of this project here: https://www.drewettworks.com/white-box-no-2/
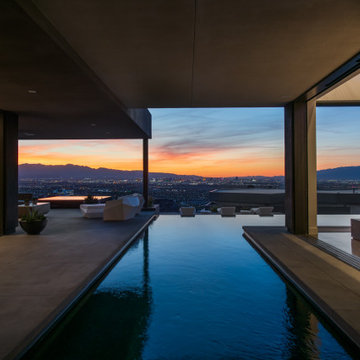
Idées déco pour une très grande piscine à débordement et arrière moderne rectangle avec des solutions pour vis-à-vis.
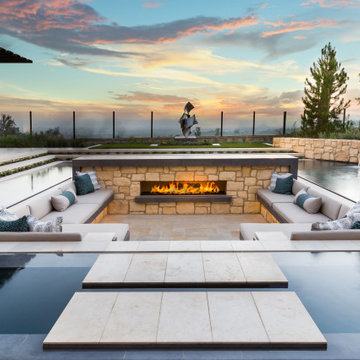
This beautiful rim flow pool has water at the same level as the surrounding patio, giving a vanishing edge appearance, and has five beautiful spillways along the raised wall. A sunken seating area with fireplace in the pool, adds a unique and uncommon feature, accentuating the luxury feel of this swimming pool. The pool wraps around to the right and includes a raised overflow spa with statement fireplace, located under the patio cover and near the outdoor entertainment area.
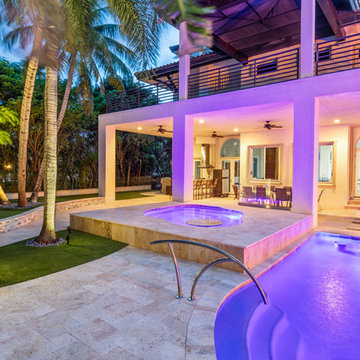
This infinity edge freeform resort style pool really has it all! with it's custom freeform spa, large stacked stone fountain, and amazing sunken bar area with sunken stools in the pool, it's the perfect project for any backyard gathering big or small!
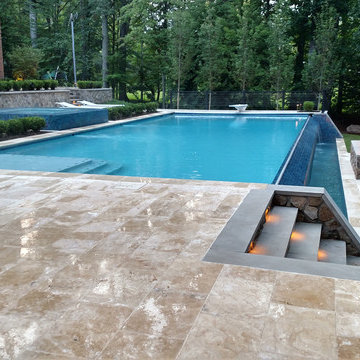
This modern/transitional design included a 50' infinity pool and spa, a pavilion with a large outdoor kitchen, bathroom, and fireplace, and other great features like terraced travertine patios, a 10' fire pit behind the infinity edge, cable handrails, LED lighting, landscaping, a paver driveway extension, and an in-ground trampoline!
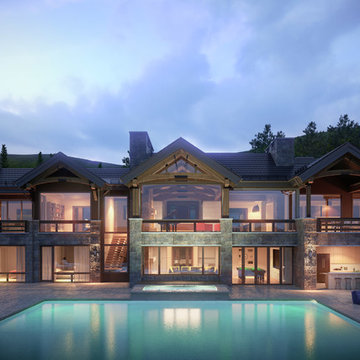
The expansive back patio complete with pool, hot tub and full bar offer your family and guests every opportunity to enjoy themselves in luxurious comfort. Set against the backdrop of this mountain modern home the feeling of grandeur is enhanced by the panoramic scenery of the Rocky Mountains and the 4 Aspen ski areas.
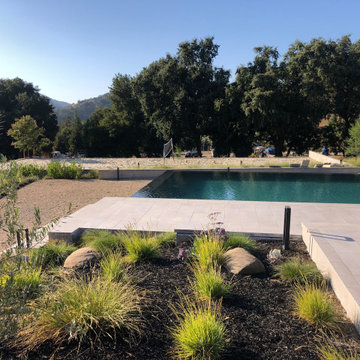
Idée de décoration pour un très grand piscine avec aménagement paysager minimaliste rectangle.
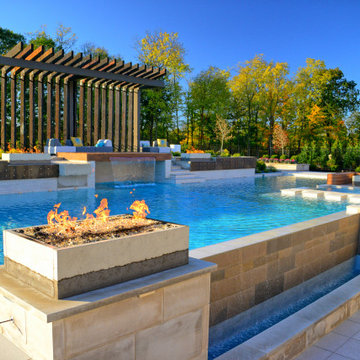
The clean lines and angles continue to the rear of the home and accentuate the many areas of this outdoor living space. The pool incorporates diving ledges, grotto, infinity edge, spa, and sun deck. Perfect for entertaining or relaxing, there is a spot designed for whatever your mood may be. The patio/kitchen area features a motorized screen to keep pests out. For even more dramatic effect, the pool and spa area incorporates multiple fire features.
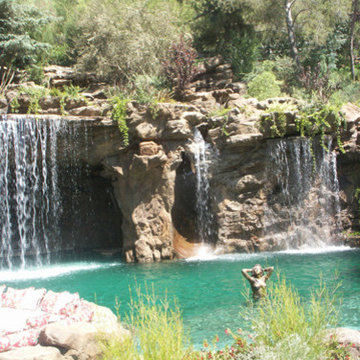
Exemple d'une très grande piscine naturelle et arrière moderne sur mesure avec une dalle de béton.
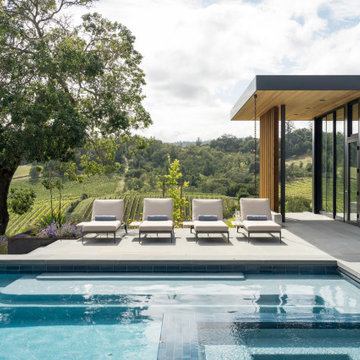
Idée de décoration pour un très grand piscine avec aménagement paysager arrière minimaliste rectangle avec des pavés en pierre naturelle.
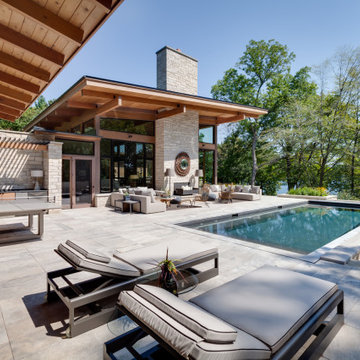
The owners requested a Private Resort that catered to their love for entertaining friends and family, a place where 2 people would feel just as comfortable as 42. Located on the western edge of a Wisconsin lake, the site provides a range of natural ecosystems from forest to prairie to water, allowing the building to have a more complex relationship with the lake - not merely creating large unencumbered views in that direction. The gently sloping site to the lake is atypical in many ways to most lakeside lots - as its main trajectory is not directly to the lake views - allowing for focus to be pushed in other directions such as a courtyard and into a nearby forest.
The biggest challenge was accommodating the large scale gathering spaces, while not overwhelming the natural setting with a single massive structure. Our solution was found in breaking down the scale of the project into digestible pieces and organizing them in a Camp-like collection of elements:
- Main Lodge: Providing the proper entry to the Camp and a Mess Hall
- Bunk House: A communal sleeping area and social space.
- Party Barn: An entertainment facility that opens directly on to a swimming pool & outdoor room.
- Guest Cottages: A series of smaller guest quarters.
- Private Quarters: The owners private space that directly links to the Main Lodge.
These elements are joined by a series green roof connectors, that merge with the landscape and allow the out buildings to retain their own identity. This Camp feel was further magnified through the materiality - specifically the use of Doug Fir, creating a modern Northwoods setting that is warm and inviting. The use of local limestone and poured concrete walls ground the buildings to the sloping site and serve as a cradle for the wood volumes that rest gently on them. The connections between these materials provided an opportunity to add a delicate reading to the spaces and re-enforce the camp aesthetic.
The oscillation between large communal spaces and private, intimate zones is explored on the interior and in the outdoor rooms. From the large courtyard to the private balcony - accommodating a variety of opportunities to engage the landscape was at the heart of the concept.
Overview
Chenequa, WI
Size
Total Finished Area: 9,543 sf
Completion Date
May 2013
Services
Architecture, Landscape Architecture, Interior Design
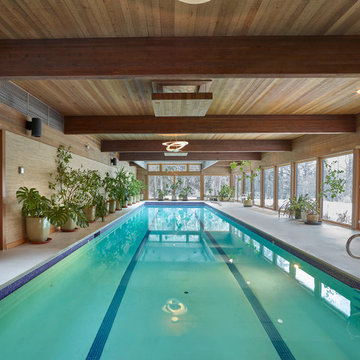
Aménagement d'une très grande piscine moderne rectangle avec une dalle de béton.
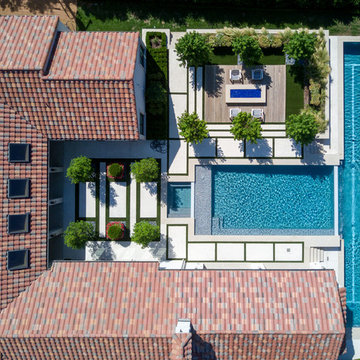
Infinity Edge pool & spa, lap pool, ipe deck with firepit, cabana
Inspiration pour une très grande piscine arrière minimaliste rectangle.
Inspiration pour une très grande piscine arrière minimaliste rectangle.
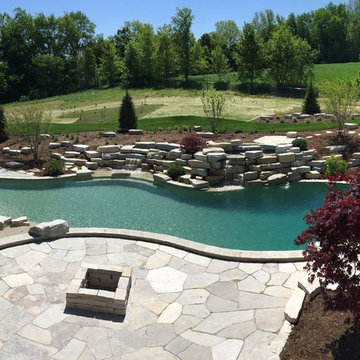
SCHANTZ RESIDENCE
Location: Hudsonville, MI
Scope: Design & Installation
Features: Integrated waterfalls of varying heights and sound profiles, Oversized sun shelf, Created ‘lagoon’ like spaces near the waterfalls where kids can play and adults can relax, Benches in pool to sit and enjoy the view, Multiple seating areas including a sunken fire pit, outdoor eating area and upper patio, Natural stone gas fire pit, Raised hot tub with integral natural stone planters and fire features, Natural outcropping jump platform, Placement of outcropping in pool and pool deck to balance scale of project, Landscape and pool lighting to enhance project after dark
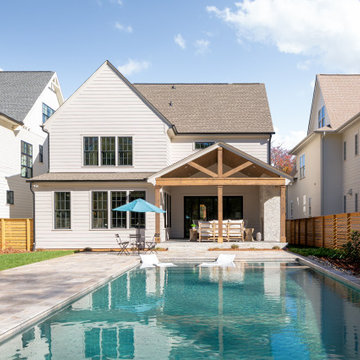
Accordion doors lead out from the living room to a covered terrace with an outdoor fireplace that
overlooks your custom pool with a pebble interior, attached hot tub and 772 sq ft of surrounding
travertine deck.
Idées déco de très grandes piscines modernes
3