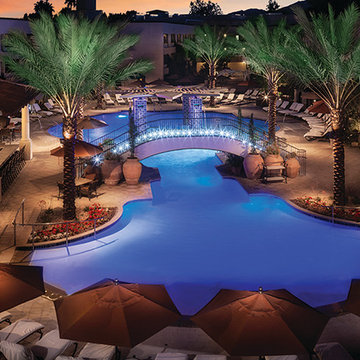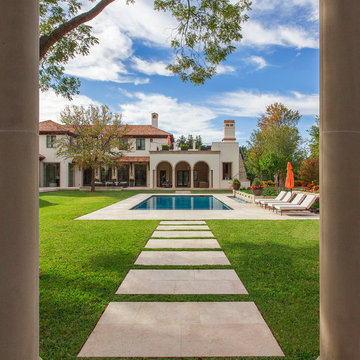Idées déco de très grandes piscines
Trier par :
Budget
Trier par:Populaires du jour
141 - 160 sur 6 379 photos
1 sur 3
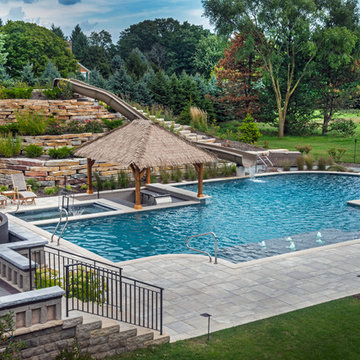
Request Free Quote
This outdoor living space in Barrington Hills, IL has it all. The swimming pool measures 1,520 square feet, and is 3'6" to 10'0" deep. The hot tub measures 7'0" x 13'0" and is equipped with 16 hydrotherapy heads. Both pool and spa have colored LED lights. The spa has an automatic cover with stone lid system. Adjacent to the hot tub is a sunken bar with kitchen and grill, covered with a thatch palapa. The sunken bar doubles as a serving area for the 5 underwater bar stools within the pool. There is a sunshelf in the shallow area of the pool measuring 125 square feet that has 5 LED lit bubbler water features. There are two sets of shallow end steps attached to the sunshelf. The custom slide is constructed on a stacked stone structure which provides a large stone step system for entry. The pool and hot tub coping is Valders Wisconsin Limestone in Buff color, Sandblast finish with a modified squared edge. The pool has an in-floor automatic cleaning system. The interior surface is French Gray exposed aggregate finish. The pool is also equipped with Volleyball and Basketball systems.
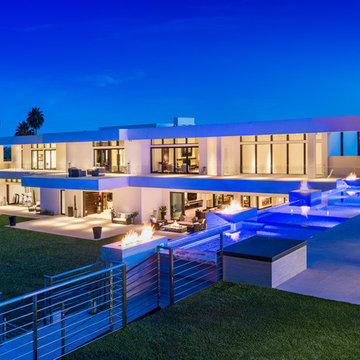
Amazing Contemporary Home in Scottsdale AZ. Impressive lautner Edge and Negative Edge Entry feature and Gravity Defying, Acrylic Panel Walled, All Bisazza Glass tile Roof top pool and spa is an example of engineering excellence
Photo Credit
Michael Duerinckx of INCKX Photography
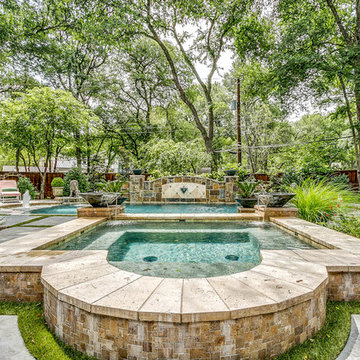
Cette image montre un très grand couloir de nage arrière traditionnel rectangle avec des pavés en pierre naturelle et un bain bouillonnant.
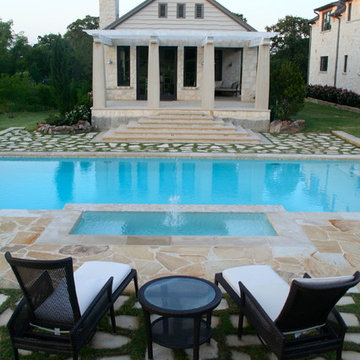
Project designed by Mike Farley. This award winning project has an understated elegance for a stunning effect.
Cette image montre une très grande piscine arrière traditionnelle sur mesure avec des pavés en pierre naturelle.
Cette image montre une très grande piscine arrière traditionnelle sur mesure avec des pavés en pierre naturelle.
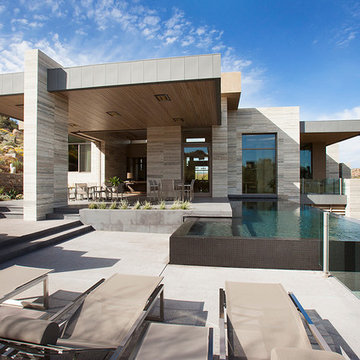
Nestled perfectly along a mountainside in the North Scottsdale Estancia Community, with views of Pinnacle Peak, and the Valley below, this landscape design honors the surrounding desert and the contemporary architecture of the home. A meandering driveway ascends the hillside to an auto court area where we placed mature cactus and yucca specimens. In the back, terracing was used to create interest and support from the intense hillside. We brought in mass boulders to retain the slope, while adding to the existing terrain. A succulent garden was placed in the terraced hillside using unique and rare species to enhance the surrounding native desert. A vertical fence of well casing rods was installed to preserve the view, while still securing the property. An infinity edge, glass tile pool is the perfect extension of the contemporary home.
Project Details:
Landscape Architect: Greey|Pickett
Architect: Drewett Works
Contractor: Manship Builders
Interior Designer: David Michael Miller Associates
Photography: Dino Tonn
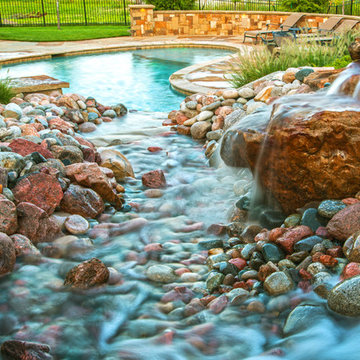
Idées déco pour une très grande piscine naturelle et arrière contemporaine en forme de haricot avec un point d'eau et des pavés en pierre naturelle.
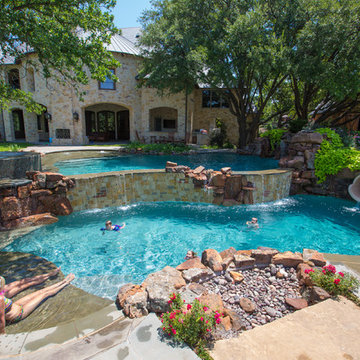
This estate is surrounded by the hustle and bustle of a big city but you would never know it when enjoying this backyard oasis. The aquatic environment was designed and carefully constructed to architecturally blend with the existing natural beauty, mature trees and rolling topography. The dramatic pool sits between multiple trees, nestled into the rolling terrain, and embraces the organic limb structures of Live Oaks. These limbs were carefully considered while designing this environment and fluidly divide spaces and accentuate views. The pools include an upper diving pool with grotto, large waterfalls, resort size water lounge, infinity edge spa, steps up to an underground slide and a 32 linear foot disappearing water fall. This waterfall pulls guest to the equally stunning lower pool that is connected by a natural staircase that elegantly wraps around the pool and stream. The lower pool is a shallow play pool where the slide exits, has ample seating, includes another massive water lounge and is designed for volleyball and just having a great time. This awesome aquatic family entertaining environment also includes a fire pit, outdoor kitchen, bar, pizza oven, multiple televisions, kamado style gill, many elevations, dry creek beds, artisan crafted hand railing, custom slide, elegant lighting, surround sound audio design, and much more!!
Photography: Daniel Driensky
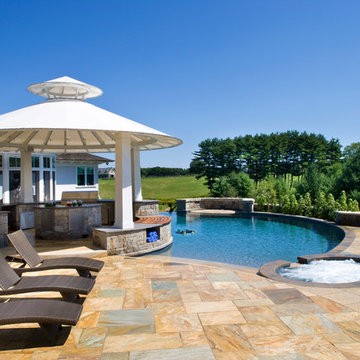
Photo Credit: Rixon Photography
Aménagement d'une très grande piscine à débordement et arrière moderne sur mesure avec un bain bouillonnant et du carrelage.
Aménagement d'une très grande piscine à débordement et arrière moderne sur mesure avec un bain bouillonnant et du carrelage.
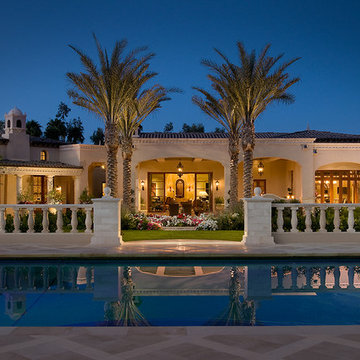
This Mediterranean style garden estate seems truly enchanted. A clear sparkling pool reflects the soft outdoor lighting of this sprawling mansion, while perfectly placed flora such as palm trees, potted flowers, and trimmed bushes add color to this desert retreat. The limestone patio is perfect for lounging beneath the hot sun or hosting a pool party for family and friends.
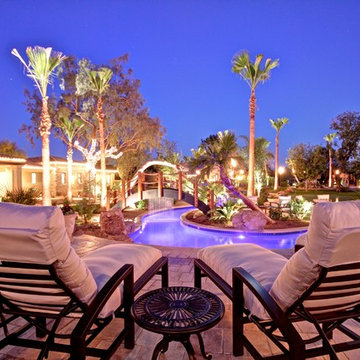
Inspiration pour une très grande piscine arrière ethnique sur mesure avec du carrelage.
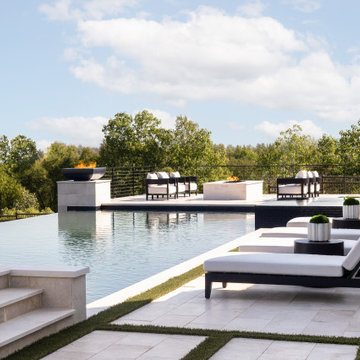
Clean lines and modern furnishings bring this infinity pool to life - and the view does not disappoint.
Idées déco pour une très grande piscine à débordement contemporaine rectangle avec des pavés en pierre naturelle.
Idées déco pour une très grande piscine à débordement contemporaine rectangle avec des pavés en pierre naturelle.
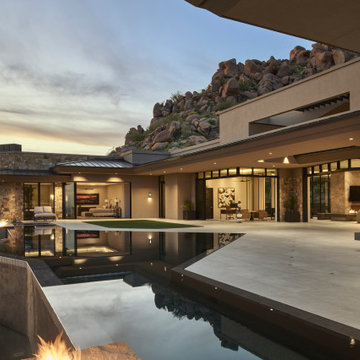
Idée de décoration pour une très grande piscine à débordement et arrière design sur mesure avec des solutions pour vis-à-vis et des pavés en pierre naturelle.
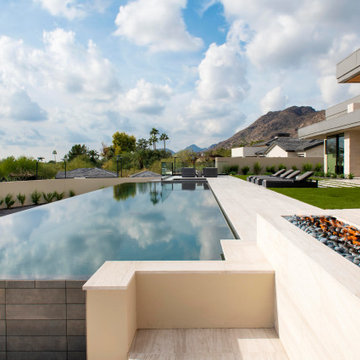
Mirroring the billowing clouds above, the water's surface is like a compositional piece of art. Nearby, a linear fire feature aligns with a limestone walkway.
Project Details // Now and Zen
Renovation, Paradise Valley, Arizona
Architecture: Drewett Works
Builder: Brimley Development
Interior Designer: Ownby Design
Photographer: Dino Tonn
Exterior limestone: Solstice Stone
https://www.drewettworks.com/now-and-zen/
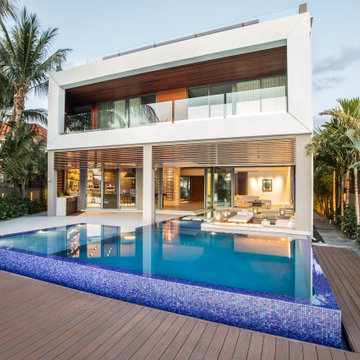
This amazing infinity-edge pool with sunken seating area, stepping stones, and firebar feature overlooks the Fort Lauderdale intracoastal and is a beautiful spectacle during the evening!
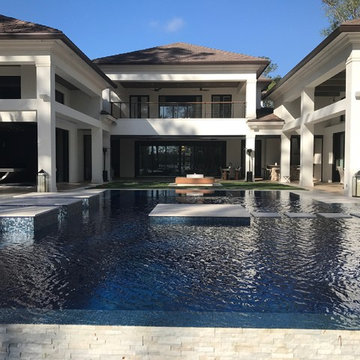
Luxurious swimming pool with fire balls and infinity edge. Also has a spa with water features, chairs inside the pool, stepping stones and more.
Cette photo montre une très grande piscine à débordement et arrière moderne sur mesure avec un point d'eau.
Cette photo montre une très grande piscine à débordement et arrière moderne sur mesure avec un point d'eau.
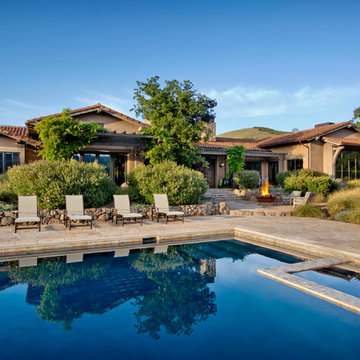
David Wakely
Idée de décoration pour un très grand couloir de nage arrière sud-ouest américain rectangle avec un bain bouillonnant et des pavés en pierre naturelle.
Idée de décoration pour un très grand couloir de nage arrière sud-ouest américain rectangle avec un bain bouillonnant et des pavés en pierre naturelle.
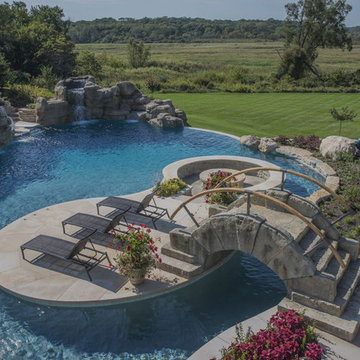
This amazing home features a backyard patio and pool area with a spectacular custom pool with many features including island which feature sitting areas and fire pit a spa as well as incredible slide which goes into the swimming pool. The pool measures roughly 2300 square feet, and has a deep end of 10'0". The spa is raised and has 12 therapy heads. There is LED colored lighting throughout the project. There is a 300 square foot zero depth beach entry into the pool with agitator jets to keep the water moving. There is also a sunshelf within the pool. The lazy river wraps around the sunken island, and the current in the lazy river is propelled by a commercial waterpark quality pumping system. The sunken island has lighting, a fire pit, and a bridge connecting it to the decking area. There is an infinity edge on one edge of the pool. The pool also has an in-floor cleaning system to keep it clean and sanitary. The swimming pool also has the ability to change colors at night utilizing the amazing LED lighting system. The pool and spa exposed aggregate finish is French Gray color. The slide that cascades down the grotto is custom built. The waterfall grotto also provide a thrilling jump off point into the deepest part of the pool. This amazing backyard was designed and built for a home in Bull Valley Illinois.
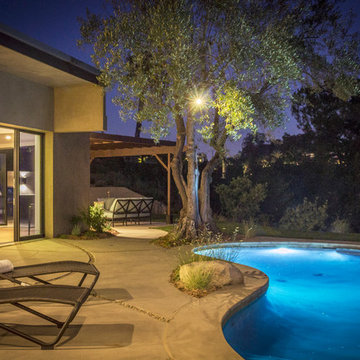
Photo by Michael Todoran
Exemple d'une très grande piscine arrière rétro en forme de haricot avec un point d'eau et une dalle de béton.
Exemple d'une très grande piscine arrière rétro en forme de haricot avec un point d'eau et une dalle de béton.
Idées déco de très grandes piscines
8
