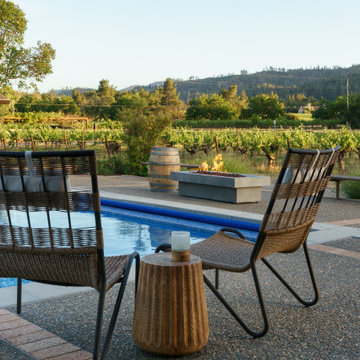Idées déco de très grandes piscines rectangles
Trier par :
Budget
Trier par:Populaires du jour
41 - 60 sur 3 431 photos
1 sur 3
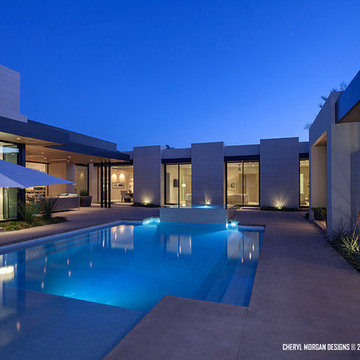
Interior Courtyard with pool and raised infinity edge spa. Outdoor living area. With Jones Development.
George Gutenberg Photography
Exemple d'une très grande piscine à débordement tendance rectangle avec un bain bouillonnant, une cour et une dalle de béton.
Exemple d'une très grande piscine à débordement tendance rectangle avec un bain bouillonnant, une cour et une dalle de béton.
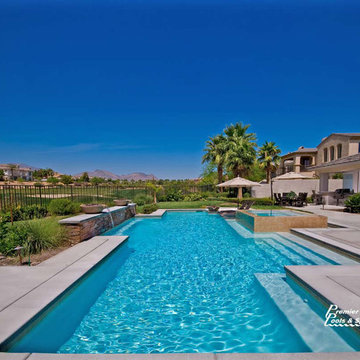
Gorgeous rectangular design, surrounded by the beauty and serenity provided by water bowls, raised spa, cabo ledge, rock wall
Idées déco pour un très grand couloir de nage contemporain rectangle avec une cour, une terrasse en bois et un bain bouillonnant.
Idées déco pour un très grand couloir de nage contemporain rectangle avec une cour, une terrasse en bois et un bain bouillonnant.
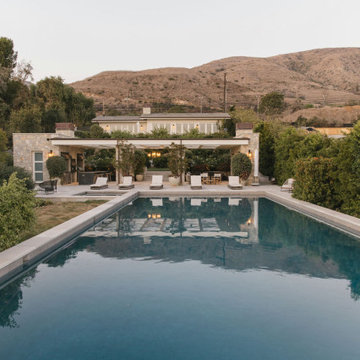
Burdge Architects- Traditional Cape Cod Style Home. Located in Malibu, CA.
Pool and Pool house. Guest house on level above.
Cette photo montre un très grand Abris de piscine et pool houses arrière bord de mer rectangle avec des pavés en béton.
Cette photo montre un très grand Abris de piscine et pool houses arrière bord de mer rectangle avec des pavés en béton.
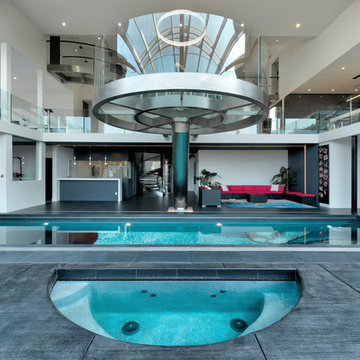
The home opens with a fifteen-foot entrance into a Great Room, where the north-façade is a glass curtain wall supported by hydraulic systems which opens like an aircraft hangar door, extending the living experience to outdoors. The horizontality of the space draws the eye to the greenery of Silicon Valley and floods the room with direct daylight. This feature gives the otherwise ultra-modern home the ambiance of existing in and among nature.
To bolster the comfort and serenity of the Great Room, an open floor plan combines kitchen, living, and dining areas. To the left is a nineteen-foot cantilevered kitchen island and to the right, a three-sided glass fireplace cradling the family room. In the center, a circular glass-floored dining area, impressively cantilevers over a sixty-foot long swimming pool with Michelangelo’s “Creation of Adam” mosaic tiled floor, serving as the Great Room’s centerpiece.
Sustainable feature includes, gray / rainwater harvesting system, saving approximately 34,000 gallons of water annually; a solar system covering 90% of home energy usage and aluminum cladded subfloor heating system achieving the desired temperature seven times faster than traditional radiant system and over 25% saving over conventional forced air system.
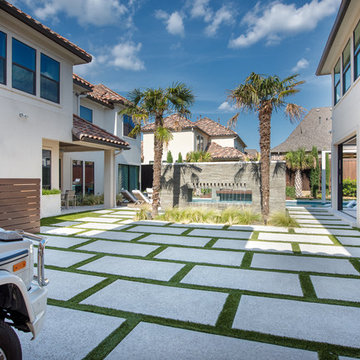
Resort Modern in Frisco Texas
Photographer - Jimi Smith
Aménagement d'une très grande piscine arrière moderne rectangle.
Aménagement d'une très grande piscine arrière moderne rectangle.
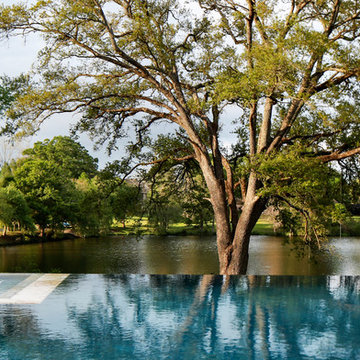
Oivanki Photography
Cette photo montre une très grande piscine à débordement et arrière moderne rectangle avec un point d'eau.
Cette photo montre une très grande piscine à débordement et arrière moderne rectangle avec un point d'eau.
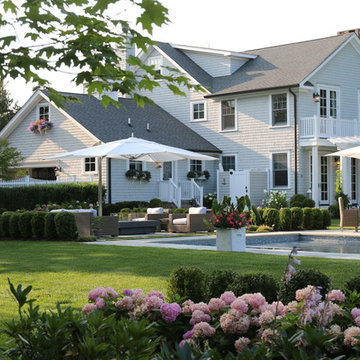
Inspiration pour un très grand couloir de nage arrière traditionnel rectangle avec un bain bouillonnant et des pavés en pierre naturelle.
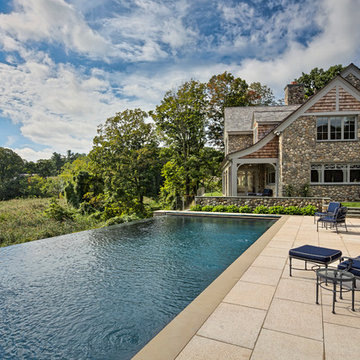
The house and swimming pool were designed to take full advantage of the magnificent and idyllic setting. A custom, Nutmeg Round retaining wall was built to raise and level the property and keep the swimming pool close to the home. A vanishing edge runs over 40ft along the full length of the pool and gives the illusion of dropping into the wetlands below. The pools is surrounded by an expansive, earth color Sahara Granite deck and equipped with an automatic cover.
Phil Nelson Imaging
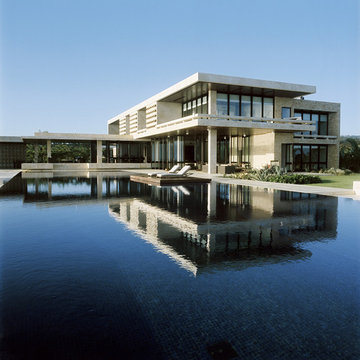
Perimeter overflow all-tile pool with a "floating" lounging area. Architect: Rangr Studio. Photographer: M. Bouwmeester.
Idées déco pour une très grande piscine moderne rectangle.
Idées déco pour une très grande piscine moderne rectangle.
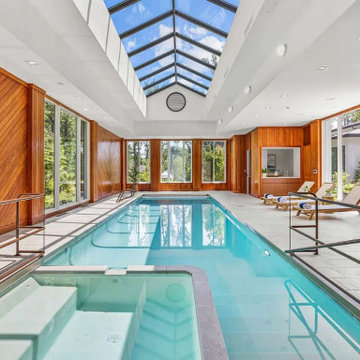
Idée de décoration pour une très grande piscine design rectangle avec du carrelage.
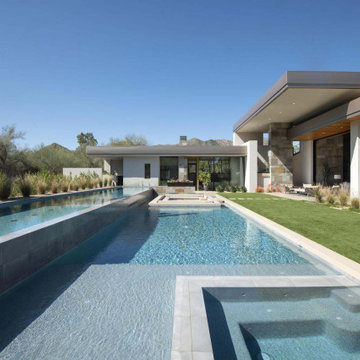
With adjacent neighbors within a fairly dense section of Paradise Valley, Arizona, C.P. Drewett sought to provide a tranquil retreat for a new-to-the-Valley surgeon and his family who were seeking the modernism they loved though had never lived in. With a goal of consuming all possible site lines and views while maintaining autonomy, a portion of the house — including the entry, office, and master bedroom wing — is subterranean. This subterranean nature of the home provides interior grandeur for guests but offers a welcoming and humble approach, fully satisfying the clients requests.
While the lot has an east-west orientation, the home was designed to capture mainly north and south light which is more desirable and soothing. The architecture’s interior loftiness is created with overlapping, undulating planes of plaster, glass, and steel. The woven nature of horizontal planes throughout the living spaces provides an uplifting sense, inviting a symphony of light to enter the space. The more voluminous public spaces are comprised of stone-clad massing elements which convert into a desert pavilion embracing the outdoor spaces. Every room opens to exterior spaces providing a dramatic embrace of home to natural environment.
Grand Award winner for Best Interior Design of a Custom Home
The material palette began with a rich, tonal, large-format Quartzite stone cladding. The stone’s tones gaveforth the rest of the material palette including a champagne-colored metal fascia, a tonal stucco system, and ceilings clad with hemlock, a tight-grained but softer wood that was tonally perfect with the rest of the materials. The interior case goods and wood-wrapped openings further contribute to the tonal harmony of architecture and materials.
Grand Award Winner for Best Indoor Outdoor Lifestyle for a Home This award-winning project was recognized at the 2020 Gold Nugget Awards with two Grand Awards, one for Best Indoor/Outdoor Lifestyle for a Home, and another for Best Interior Design of a One of a Kind or Custom Home.
At the 2020 Design Excellence Awards and Gala presented by ASID AZ North, Ownby Design received five awards for Tonal Harmony. The project was recognized for 1st place – Bathroom; 3rd place – Furniture; 1st place – Kitchen; 1st place – Outdoor Living; and 2nd place – Residence over 6,000 square ft. Congratulations to Claire Ownby, Kalysha Manzo, and the entire Ownby Design team.
Tonal Harmony was also featured on the cover of the July/August 2020 issue of Luxe Interiors + Design and received a 14-page editorial feature entitled “A Place in the Sun” within the magazine.
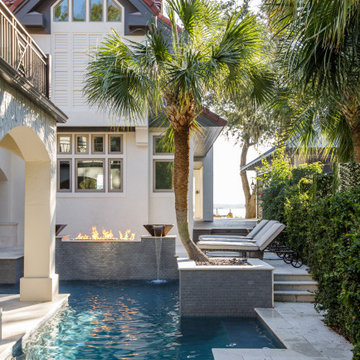
Photo: Jessie Preza Photography
Inspiration pour un très grand piscine avec aménagement paysager méditerranéen rectangle avec une cour et des pavés en pierre naturelle.
Inspiration pour un très grand piscine avec aménagement paysager méditerranéen rectangle avec une cour et des pavés en pierre naturelle.
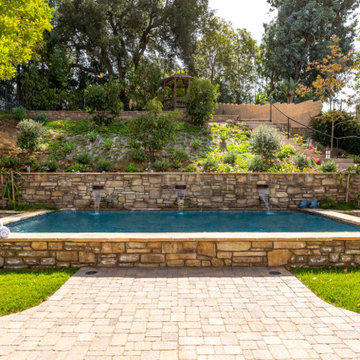
After many phases of a whole remodel and addition, our clients were delighted to get started on the exterior renovation. They once again secured the Design/Build services of JRP Design & Remodel to help them fully reimagine the exterior of their home, match the aesthetic of the interior, and add the amenities they had desired for years.
The existing landscaping was worn with a mix of grass, hedges, and a patio that was smaller than our clients wanted. The retaining walls and hillside were both in need of a major rework.
The JRP design team provided a new vision starting with a regrade of the hillside and new retaining walls further back into the hill, allowing room for a new pool/spa and entertaining space. A large outdoor kitchen and bar area fully equipped with a BBQ, prep sink, and beverage fridge was made to encourage conviviality. A new free-standing fireplace was added to enjoy evenings outside and the “spool“- a stunning focal point in this Spanish/Mediterranean feel backyard that brings a soothing ambiance to space.
Photographer: Open House VC
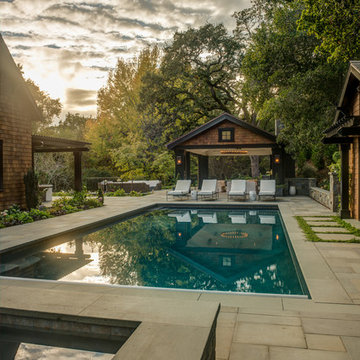
Photography by Treve Johnson
Cette photo montre un très grand couloir de nage latéral chic rectangle avec des pavés en pierre naturelle.
Cette photo montre un très grand couloir de nage latéral chic rectangle avec des pavés en pierre naturelle.
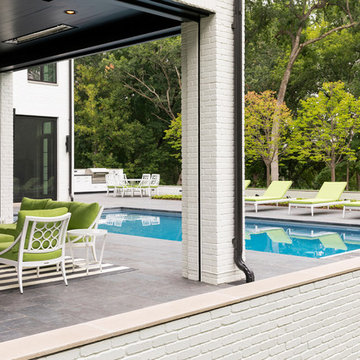
Composed of bold contrast and perfect lines, this stunning example of Belgian modern design invites thoughtful admiration of its clever spaces. ORIJIN STONE’s Friesian™ Limestone natural stone paving ushers a formal transition from structure to land - skirting the estate with its inky hue and luxurious finish.
Landscape Architecture & Installation: Topo, LLC
Architecture by Peterssen/Keller Architecture
Builder: John Kraemer & Sons Inc.
Interiors: Rauscher & Associates
Photography: Spacecrafting
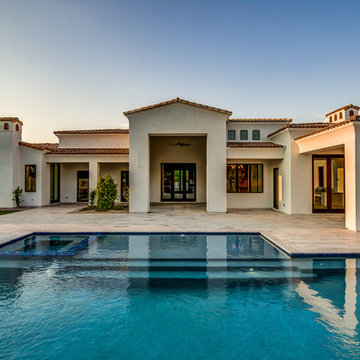
Idée de décoration pour une très grande piscine à débordement et arrière tradition rectangle avec un bain bouillonnant et du carrelage.
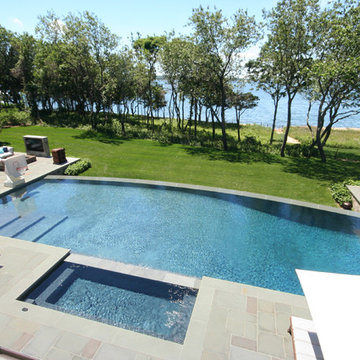
Thermal Bluestone coping surrounds the pool and spa and a Natural Cleft Bluestone patio with Radiant Cooling complements that coping on this Negative Edge pool/spa combo looks out at the bay. The interior is finished with a French Gray marble dust.
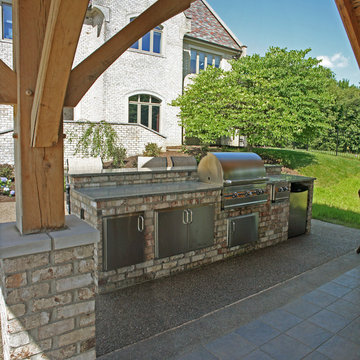
This grilling island is a grill master's dream with a mini refrigerator, storage cabinets, plenty of counterspace, and a bar to keep diners close to the action but out of the grill master's way.
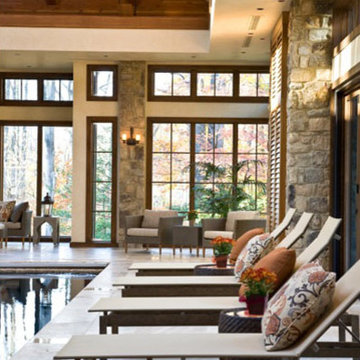
Addition to home in Potomac Maryland. Indoor pool with five lounging areas. Vaulted cieling with spot lighting. Lounge chairs with autumnal color pillows. Photographed by Gwin Hunt
Idées déco de très grandes piscines rectangles
3
