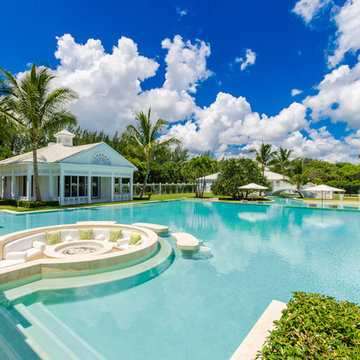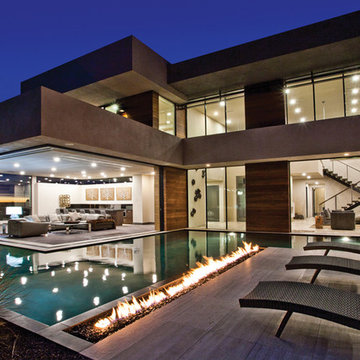Idées déco de très grandes piscines turquoises
Trier par :
Budget
Trier par:Populaires du jour
1 - 20 sur 1 205 photos
1 sur 3

Custom cabana with fireplace, tv, living space, and dining area
Cette photo montre un très grand Abris de piscine et pool houses arrière chic rectangle avec des pavés en pierre naturelle.
Cette photo montre un très grand Abris de piscine et pool houses arrière chic rectangle avec des pavés en pierre naturelle.

This picture was taken by Master photographer, Alex Johnson. The yard design was done by Peter Koenig Designs in Alamo, the Hardscape and Soft scape were build and designed by Michael Tebb Landscape in Alamo and the Swimming Pool construction was done by Creative Environments in Alamo. What a great team effort by all that helped to create this wonder outdoor living space for our clients.
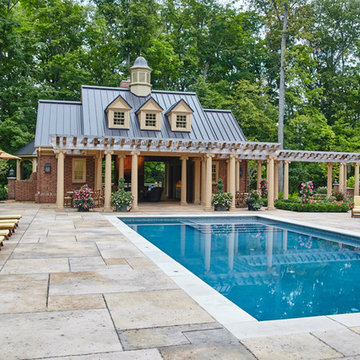
Réalisation d'un très grand Abris de piscine et pool houses arrière victorien rectangle avec des pavés en béton.
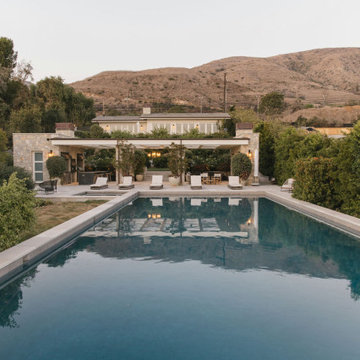
Burdge Architects- Traditional Cape Cod Style Home. Located in Malibu, CA.
Pool and Pool house. Guest house on level above.
Cette photo montre un très grand Abris de piscine et pool houses arrière bord de mer rectangle avec des pavés en béton.
Cette photo montre un très grand Abris de piscine et pool houses arrière bord de mer rectangle avec des pavés en béton.
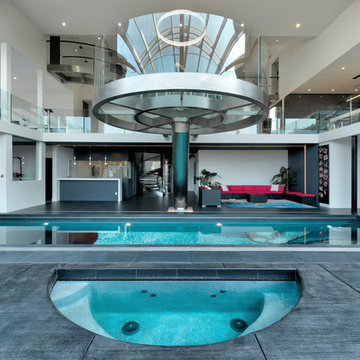
The home opens with a fifteen-foot entrance into a Great Room, where the north-façade is a glass curtain wall supported by hydraulic systems which opens like an aircraft hangar door, extending the living experience to outdoors. The horizontality of the space draws the eye to the greenery of Silicon Valley and floods the room with direct daylight. This feature gives the otherwise ultra-modern home the ambiance of existing in and among nature.
To bolster the comfort and serenity of the Great Room, an open floor plan combines kitchen, living, and dining areas. To the left is a nineteen-foot cantilevered kitchen island and to the right, a three-sided glass fireplace cradling the family room. In the center, a circular glass-floored dining area, impressively cantilevers over a sixty-foot long swimming pool with Michelangelo’s “Creation of Adam” mosaic tiled floor, serving as the Great Room’s centerpiece.
Sustainable feature includes, gray / rainwater harvesting system, saving approximately 34,000 gallons of water annually; a solar system covering 90% of home energy usage and aluminum cladded subfloor heating system achieving the desired temperature seven times faster than traditional radiant system and over 25% saving over conventional forced air system.
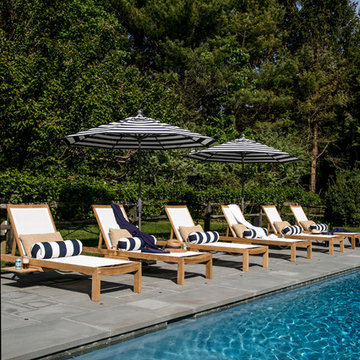
Interior Design, Custom Furniture Design, & Art Curation by Chango & Co.
Photography by Raquel Langworthy
Shop the East Hampton New Traditional accessories at the Chango Shop!
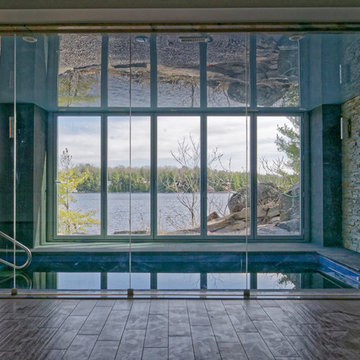
This cottage is located on Bass Island in Lake Muskoka Ontario. It is a custom designed and built cottage on a private island with two docks, a 8,500 sqft cottage and a 1,200 sq ft bunk house or bunkie. It is built facing the Lake and have wide expansive views of the Lake and gets sun all day. The cottage is a short boat ride from Post Carling and is the ultimate modernist get away.
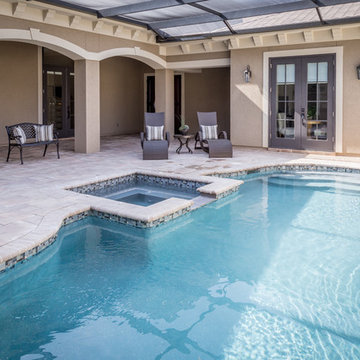
Courtyard with pool and jacuzzi. Brick pavers. French doors. Enclosed "Bird Cage" screen.
Aménagement d'une très grande piscine contemporaine en forme de haricot avec un bain bouillonnant, une cour et des pavés en brique.
Aménagement d'une très grande piscine contemporaine en forme de haricot avec un bain bouillonnant, une cour et des pavés en brique.
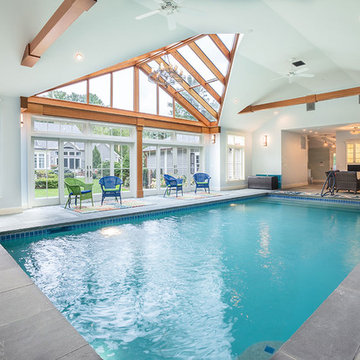
Although less common than projects from our other product lines, a Sunspace Design pool enclosure is one of the most visually impressive products we offer. This custom pool enclosure was constructed on a beautiful four acre parcel in Carlisle, Massachusetts. It is the third major project Sunspace Design has designed and constructed on this property. We had previously designed and built an orangery as a dining area off the kitchen in the main house. Our use of a mahogany wood frame and insulated glass ceiling became a focal point and ultimately a beloved space for the owners and their children to enjoy. This positive experience led to an ongoing relationship with Sunspace.
We were called in some years later as the clients were considering building an indoor swimming pool on their property. They wanted to include wood and glass in the ceiling in the same fashion as the orangery we had completed for them years earlier. Working closely with the clients, their structural engineer, and their mechanical engineer, we developed the elevations and glass roof system, steel superstructure, and a very sophisticated environment control system to properly heat, cool, and regulate humidity within the enclosure.
Further enhancements included a full bath, laundry area, and a sitting area adjacent to the pool complete with a fireplace and wall-mounted television. The magnificent interior finishes included a bluestone floor. We were especially happy to deliver this project to the client, and we believe that many years of enjoyment will be had by their friends and family in this new space.
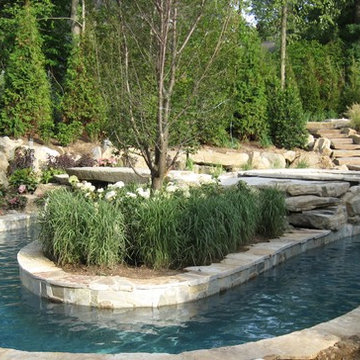
Aménagement d'une très grande piscine naturelle et arrière classique sur mesure avec un point d'eau et des pavés en pierre naturelle.
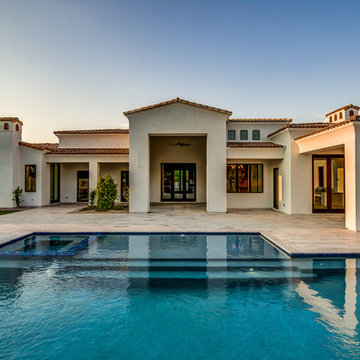
Idée de décoration pour une très grande piscine à débordement et arrière tradition rectangle avec un bain bouillonnant et du carrelage.
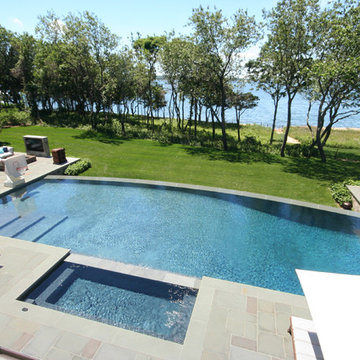
Thermal Bluestone coping surrounds the pool and spa and a Natural Cleft Bluestone patio with Radiant Cooling complements that coping on this Negative Edge pool/spa combo looks out at the bay. The interior is finished with a French Gray marble dust.
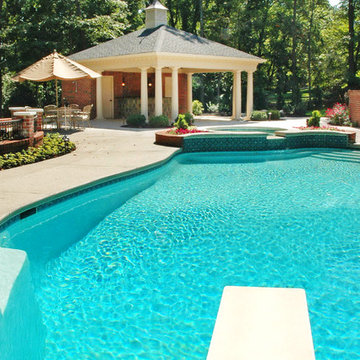
New exterior pool house located off of the existing pool area. Photo by Sally Noble.
Exemple d'un très grand Abris de piscine et pool houses arrière chic sur mesure avec des pavés en béton.
Exemple d'un très grand Abris de piscine et pool houses arrière chic sur mesure avec des pavés en béton.
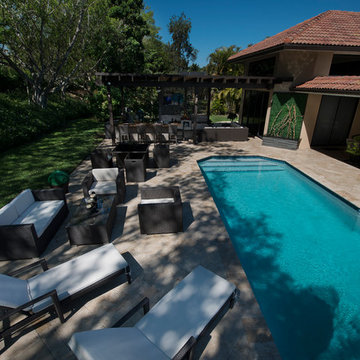
A complete contemporary backyard project was taken to another level of design. This amazing backyard was completed in the beginning of 2013 in Weston, Florida.
The project included an Outdoor Kitchen with equipment by Lynx, and finished with Emperador Light Marble and a Spanish stone on walls. Also, a 32” X 16” wooden pergola attached to the house with a customized wooden wall for the TV on a structured bench with the same finishes matching the Outdoor Kitchen. The project also consist of outdoor furniture by The Patio District, pool deck with gold travertine material, and an ivy wall with LED lights and custom construction with Black Absolute granite finish and grey stone on walls.
For more information regarding this or any other of our outdoor projects please visit our web-sight at www.luxapatio.com where you may also shop online at www.luxapatio/Online-Store.html. Our showroom is located in the Doral Design District at 3305 NW 79 Ave Miami FL. 33122 or contact us at 305-477-5141.
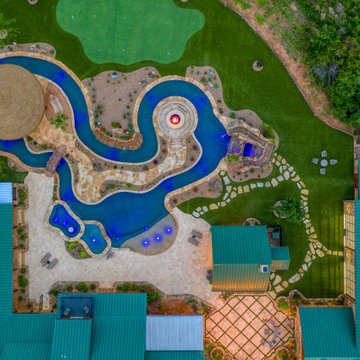
Float this beautiful rustic river pool around the tiki hut and swim up bar, under the bridge and swim through the grotto with a moon roof. The pool includes an oversized hot tub, elevated tanning ledge and beach entry.
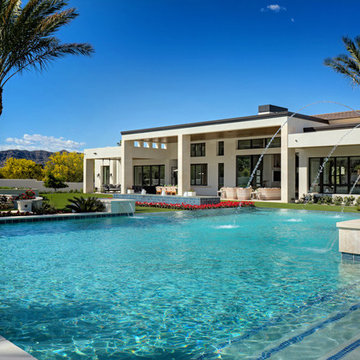
Aménagement d'une très grande piscine à débordement et arrière contemporaine rectangle avec un bain bouillonnant et des pavés en pierre naturelle.
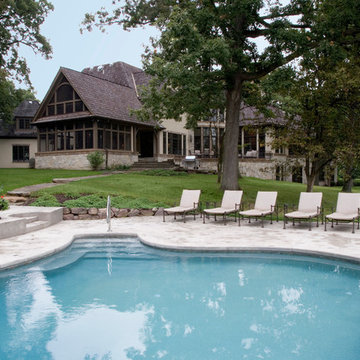
Photography by Linda Oyama Bryan. http://pickellbuilders.com. In-Ground Swimming Pool features limestone coping and concrete surround overlooks cedar screened porch with stone seat wall.
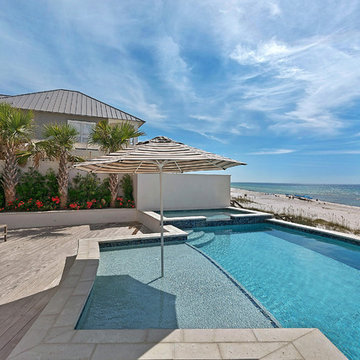
Emerald Coast Real Estate Photography
Idées déco pour une très grande piscine bord de mer.
Idées déco pour une très grande piscine bord de mer.
Idées déco de très grandes piscines turquoises
1
