Idées déco de très grandes piscines vertes
Trier par :
Budget
Trier par:Populaires du jour
1 - 20 sur 1 641 photos
1 sur 3
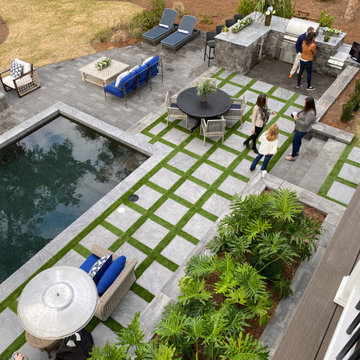
HGTV DREAM HOME 2020 - Preview Event held by Belgard. Burkhart Outdoors is part of the Belgard Advisory Committee in which we were honored to get an exclusive tour of the home along side Belgard this January 2020. Burkhart Outdoors has no affiliation with Belgard or HGTV DREAM HOME 2020. This work was constructed by HGTV Hired Contractors.
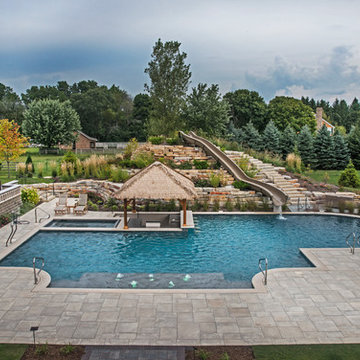
Request Free Quote
This outdoor living space in Barrington Hills, IL has it all. The swimming pool measures 1,520 square feet, and is 3'6" to 10'0" deep. The hot tub measures 7'0" x 13'0" and is equipped with 16 hydrotherapy heads. Both pool and spa have colored LED lights. The spa has an automatic cover with stone lid system. Adjacent to the hot tub is a sunken bar with kitchen and grill, covered with a thatch palapa. The sunken bar doubles as a serving area for the 5 underwater bar stools within the pool. There is a sunshelf in the shallow area of the pool measuring 125 square feet that has 5 LED lit bubbler water features. There are two sets of shallow end steps attached to the sunshelf. The custom slide is constructed on a stacked stone structure which provides a large stone step system for entry. The pool and hot tub coping is Valders Wisconsin Limestone in Buff color, Sandblast finish with a modified squared edge. The pool has an in-floor automatic cleaning system. The interior surface is French Gray exposed aggregate finish. The pool is also equipped with Volleyball and Basketball systems.
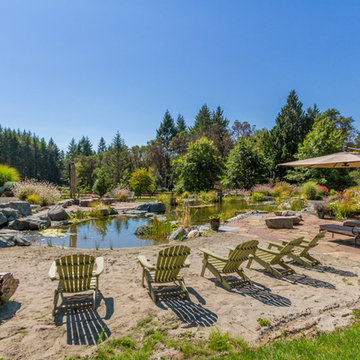
Caleb Melvin
Aménagement d'une très grande piscine arrière et naturelle montagne sur mesure avec un point d'eau.
Aménagement d'une très grande piscine arrière et naturelle montagne sur mesure avec un point d'eau.
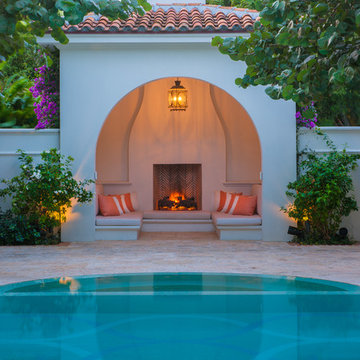
Pool Cabana
Photo Credit: Maxwell Mackenzie
Exemple d'un très grand Abris de piscine et pool houses méditerranéen rond avec des pavés en pierre naturelle.
Exemple d'un très grand Abris de piscine et pool houses méditerranéen rond avec des pavés en pierre naturelle.

Peter Koenig Landscape Designer, Gene Radding General Contracting, Creative Environments Swimming Pool Construction
Réalisation d'une très grande piscine arrière design en L avec des pavés en béton et un bain bouillonnant.
Réalisation d'une très grande piscine arrière design en L avec des pavés en béton et un bain bouillonnant.
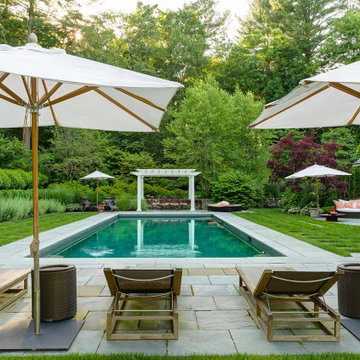
Late afternoon poolside
Exemple d'une très grande piscine arrière chic rectangle.
Exemple d'une très grande piscine arrière chic rectangle.
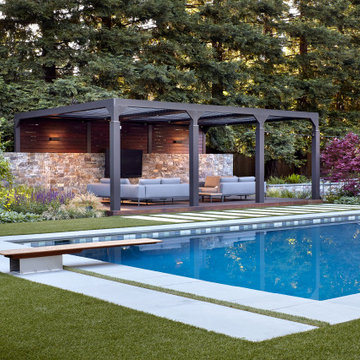
Exemple d'un très grand couloir de nage arrière tendance rectangle avec un bain bouillonnant et des pavés en pierre naturelle.
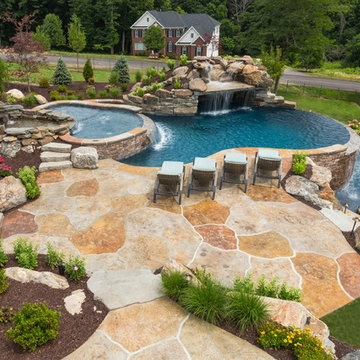
Whitewater Imagery
Exemple d'une très grande piscine arrière et à débordement montagne sur mesure avec un point d'eau et des pavés en pierre naturelle.
Exemple d'une très grande piscine arrière et à débordement montagne sur mesure avec un point d'eau et des pavés en pierre naturelle.
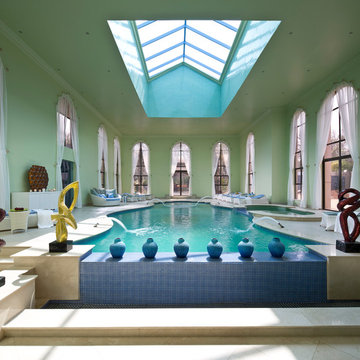
Cette image montre une très grande piscine victorienne sur mesure avec un point d'eau et du carrelage.
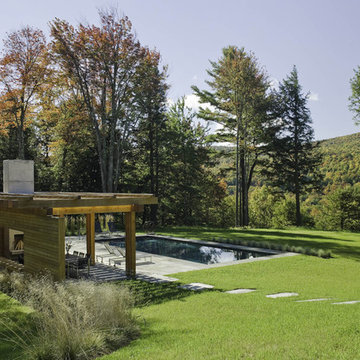
Pool & Pool House
Stowe, Vermont
This mountain top residential site offers spectacular 180 degree views towards adjacent hillsides. The client desired to replace an existing pond with a pool and pool house to be used for both entertaining and family use. The open site is adjacent to the driveway to the north but offered spectacular mountain views to the south. The challenge was to provide privacy at the pool without obstructing the beautiful vista from the entry drive. Working closely with the architect we designed the pool and pool house as one modern element closely linked by proximity, detailing & geometry. In so doing, we used precise placement, careful choice of building & site materials, and minimalist planting. Existing trees were edited to open up selected views to the south. Rows of ornamental grasses provide architectural delineation of outdoor space. Understated stone steps in the lawn loosely connect the pool to the main house.
Architect: Michael Minadeo + Partners
Image Credit: Westphalen Photography
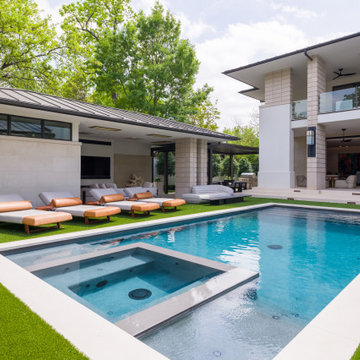
rear yard with pool and cabana
Aménagement d'un très grand Abris de piscine et pool houses arrière rétro rectangle avec des pavés en pierre naturelle.
Aménagement d'un très grand Abris de piscine et pool houses arrière rétro rectangle avec des pavés en pierre naturelle.
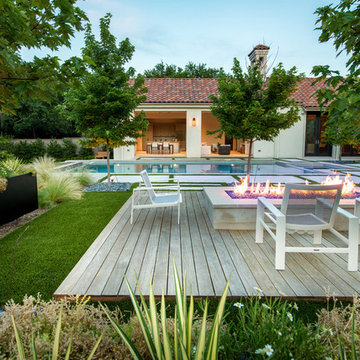
Infinity Edge pool & spa, lap pool, ipe deck with firepit, cabana
Inspiration pour une très grande piscine arrière minimaliste rectangle.
Inspiration pour une très grande piscine arrière minimaliste rectangle.
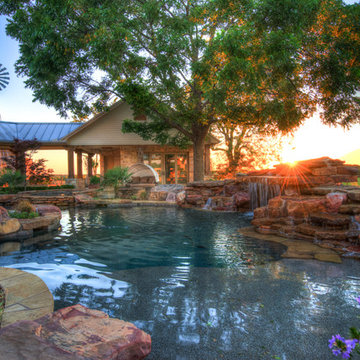
Réalisation d'une très grande piscine naturelle et arrière ethnique sur mesure avec un bain bouillonnant et des pavés en pierre naturelle.
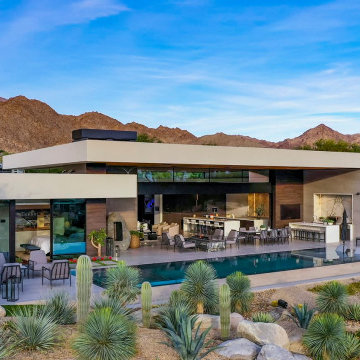
Bighorn Palm Desert modern golf community luxury resort style home. Photo by William MacCollum.
Idée de décoration pour un très grand piscine avec aménagement paysager arrière minimaliste rectangle avec du carrelage.
Idée de décoration pour un très grand piscine avec aménagement paysager arrière minimaliste rectangle avec du carrelage.
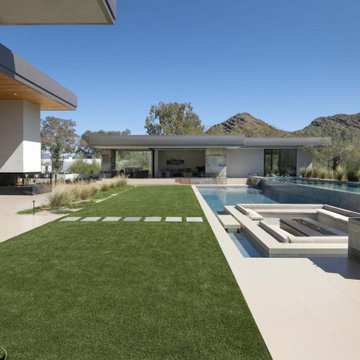
With adjacent neighbors within a fairly dense section of Paradise Valley, Arizona, C.P. Drewett sought to provide a tranquil retreat for a new-to-the-Valley surgeon and his family who were seeking the modernism they loved though had never lived in. With a goal of consuming all possible site lines and views while maintaining autonomy, a portion of the house — including the entry, office, and master bedroom wing — is subterranean. This subterranean nature of the home provides interior grandeur for guests but offers a welcoming and humble approach, fully satisfying the clients requests.
While the lot has an east-west orientation, the home was designed to capture mainly north and south light which is more desirable and soothing. The architecture’s interior loftiness is created with overlapping, undulating planes of plaster, glass, and steel. The woven nature of horizontal planes throughout the living spaces provides an uplifting sense, inviting a symphony of light to enter the space. The more voluminous public spaces are comprised of stone-clad massing elements which convert into a desert pavilion embracing the outdoor spaces. Every room opens to exterior spaces providing a dramatic embrace of home to natural environment.
Grand Award winner for Best Interior Design of a Custom Home
The material palette began with a rich, tonal, large-format Quartzite stone cladding. The stone’s tones gaveforth the rest of the material palette including a champagne-colored metal fascia, a tonal stucco system, and ceilings clad with hemlock, a tight-grained but softer wood that was tonally perfect with the rest of the materials. The interior case goods and wood-wrapped openings further contribute to the tonal harmony of architecture and materials.
Grand Award Winner for Best Indoor Outdoor Lifestyle for a Home This award-winning project was recognized at the 2020 Gold Nugget Awards with two Grand Awards, one for Best Indoor/Outdoor Lifestyle for a Home, and another for Best Interior Design of a One of a Kind or Custom Home.
At the 2020 Design Excellence Awards and Gala presented by ASID AZ North, Ownby Design received five awards for Tonal Harmony. The project was recognized for 1st place – Bathroom; 3rd place – Furniture; 1st place – Kitchen; 1st place – Outdoor Living; and 2nd place – Residence over 6,000 square ft. Congratulations to Claire Ownby, Kalysha Manzo, and the entire Ownby Design team.
Tonal Harmony was also featured on the cover of the July/August 2020 issue of Luxe Interiors + Design and received a 14-page editorial feature entitled “A Place in the Sun” within the magazine.
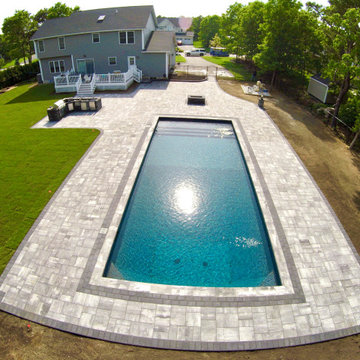
This Center Moriches Pool Patio was created by Stone Creations of Long Island using the following Cambridge Pavingstones with Armortec products: Pavingstones: Limestone Quarry 24” x 12” ledgestone coping with 6x9 coal double border. Limestone quarry XL smooth Cambridge Pavers for patio. Onyx/Natural 6” maytrx wall for kitchen and light columns with coal banding. Design - Build - Maintain --(631) 678-6896 - www.stonecreationsoflongisland.net
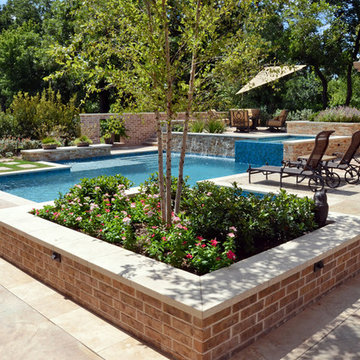
Aménagement d'une très grande piscine naturelle et arrière campagne sur mesure avec un bain bouillonnant et du carrelage.
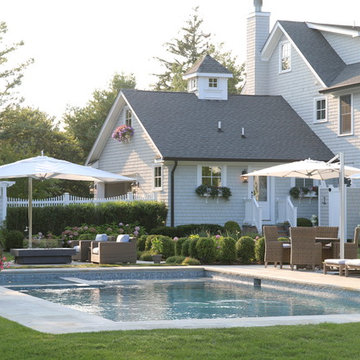
Cette photo montre un très grand couloir de nage arrière chic rectangle avec un bain bouillonnant et des pavés en pierre naturelle.
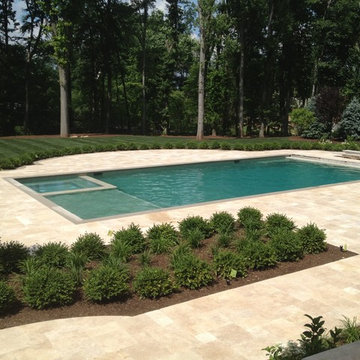
After: Installation of gunite pool, travertine pool deck and landscape
Idée de décoration pour une très grande piscine tradition rectangle avec une cour et des pavés en pierre naturelle.
Idée de décoration pour une très grande piscine tradition rectangle avec une cour et des pavés en pierre naturelle.
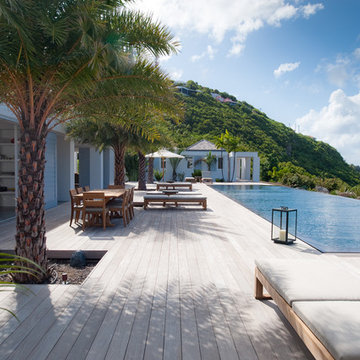
Aménagement d'une très grande piscine à débordement et arrière exotique rectangle avec une terrasse en bois.
Idées déco de très grandes piscines vertes
1