Idées déco de très grandes salles à manger avec un manteau de cheminée en pierre
Trier par :
Budget
Trier par:Populaires du jour
81 - 100 sur 802 photos
1 sur 3

Stephen Clément
Inspiration pour une très grande salle à manger bohème fermée avec un mur blanc, un sol en bois brun, une cheminée standard et un manteau de cheminée en pierre.
Inspiration pour une très grande salle à manger bohème fermée avec un mur blanc, un sol en bois brun, une cheminée standard et un manteau de cheminée en pierre.

The 6015™ HO Linear Gas Fireplace presents you with superior heat performance, high quality construction and a stunning presentation of fire. The 6015™ is the largest unit in this three-part Linear Gas Fireplace Series, and is the perfect accompaniment to grand living spaces and custom homes. Like it's smaller counterparts, the 4415™ and 3615™, the 6015™ features a sleek 15 inch height and a long row of tall, dynamic flames over a bed of reflective crushed glass that is illuminated by bottom-lit Accent Lights. The 6015™ gas fireplace comes with the luxury of adding three different crushed glass options, the Driftwood and Stone Fyre-Art Kit, and multiple fireback selections to completely transition the look of this fireplace.
The 6015™ gas fireplace not only serves as a beautiful focal point in any home; it boasts an impressively high heat output of 56,000 BTUs and has the ability to heat up to 2,800 square feet, utilizing two concealed 90 CFM fans. It features high quality, ceramic glass that comes standard with the 2015 ANSI approved low visibility safety barrier, increasing the overall safety of this unit for you and your family. The GreenSmart® 2 Wall Mounted Thermostat Remote is also featured with the 6015™, which allows you to easily adjust every component of this fireplace. It even includes optional Power Heat Vent Kits, allowing you to heat additional rooms in your home. The 6015™ is built with superior Fireplace Xtrordinair craftsmanship using the highest quality materials and heavy-duty construction. Experience the difference in quality and performance with the 6015™ HO Linear Gas Fireplace by Fireplace Xtrordinair.
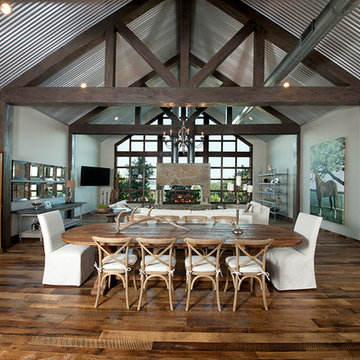
Featured Flooring: Antique Reclaimed Old Original Oak Flooring
Flooring Installer: H&H Hardwood Floors
Idées déco pour une très grande salle à manger ouverte sur le salon montagne avec un mur blanc, parquet foncé, une cheminée double-face, un manteau de cheminée en pierre, un sol marron et éclairage.
Idées déco pour une très grande salle à manger ouverte sur le salon montagne avec un mur blanc, parquet foncé, une cheminée double-face, un manteau de cheminée en pierre, un sol marron et éclairage.

Two gorgeous Acucraft custom gas fireplaces fit seamlessly into this ultra-modern hillside hideaway with unobstructed views of downtown San Francisco & the Golden Gate Bridge. http://www.acucraft.com/custom-gas-residential-fireplaces-tiburon-ca-residence/

Soli Deo Gloria is a magnificent modern high-end rental home nestled in the Great Smoky Mountains includes three master suites, two family suites, triple bunks, a pool table room with a 1969 throwback theme, a home theater, and an unbelievable simulator room.
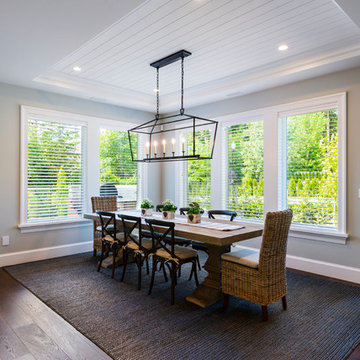
photography: Paul Grdina
Idées déco pour une très grande salle à manger ouverte sur le salon campagne avec un mur gris, un sol en bois brun, une cheminée standard, un manteau de cheminée en pierre et un sol marron.
Idées déco pour une très grande salle à manger ouverte sur le salon campagne avec un mur gris, un sol en bois brun, une cheminée standard, un manteau de cheminée en pierre et un sol marron.
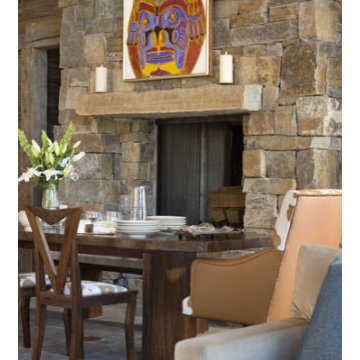
Gullens & Folotico
Exemple d'une très grande salle à manger ouverte sur le salon montagne avec un mur beige, un sol en travertin, une cheminée standard et un manteau de cheminée en pierre.
Exemple d'une très grande salle à manger ouverte sur le salon montagne avec un mur beige, un sol en travertin, une cheminée standard et un manteau de cheminée en pierre.

Photography - LongViews Studios
Aménagement d'une très grande salle à manger ouverte sur la cuisine montagne avec un mur marron, un sol en bois brun, une cheminée double-face, un manteau de cheminée en pierre et un sol marron.
Aménagement d'une très grande salle à manger ouverte sur la cuisine montagne avec un mur marron, un sol en bois brun, une cheminée double-face, un manteau de cheminée en pierre et un sol marron.
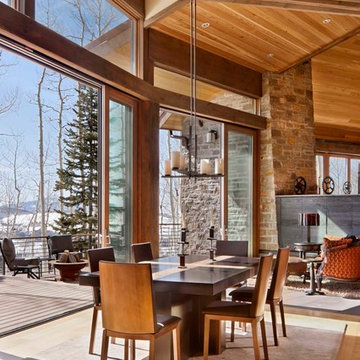
david marlow
Cette image montre une très grande salle à manger chalet avec un mur beige, parquet clair, une cheminée standard, un manteau de cheminée en pierre et un sol beige.
Cette image montre une très grande salle à manger chalet avec un mur beige, parquet clair, une cheminée standard, un manteau de cheminée en pierre et un sol beige.
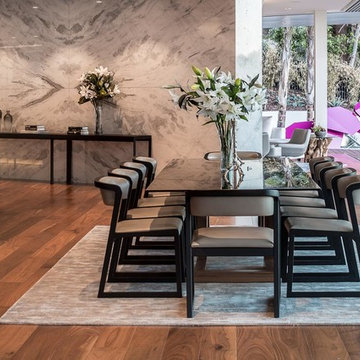
Mark Singer
Réalisation d'une très grande salle à manger ouverte sur le salon minimaliste avec un mur gris, un sol en bois brun, une cheminée ribbon et un manteau de cheminée en pierre.
Réalisation d'une très grande salle à manger ouverte sur le salon minimaliste avec un mur gris, un sol en bois brun, une cheminée ribbon et un manteau de cheminée en pierre.
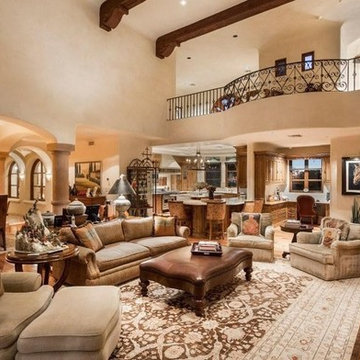
Luxury homes with elegant Dining Room Tables by Fratantoni Interior Designers.
Follow us on Pinterest, Twitter, Facebook and Instagram for more inspirational photos!
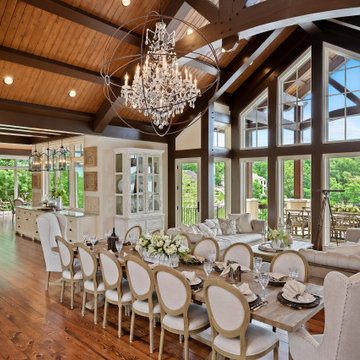
Cette image montre une très grande salle à manger ouverte sur le salon méditerranéenne avec un mur blanc, un sol en bois brun, une cheminée standard, un manteau de cheminée en pierre et un sol marron.

Aménagement d'une très grande salle à manger ouverte sur la cuisine rétro avec un mur blanc, parquet foncé, une cheminée standard, un manteau de cheminée en pierre, un sol marron, un plafond voûté et un mur en parement de brique.
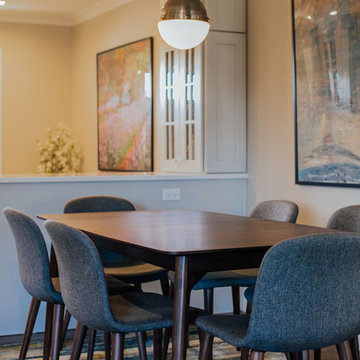
This project was such an incredible design opportunity, and instilled inspiration and excitement at every turn! Our amazing clients came to us with the challenge of converting their beloved family home into a welcoming haven for all members of the family. At the time that we met our clients, they were struggling with the difficult personal decision of the fate of the home. Their father/father-in-law had passed away and their mother/mother-in-law had recently been admitted into a nursing facility and was fighting Alzheimer’s. Resistant to loss of the home now that both parents were out of it, our clients purchased the home to keep in in the family. Despite their permanent home currently being in New Jersey, these clients dedicated themselves to keeping and revitalizing the house. We were moved by the story and became immediately passionate about bringing this dream to life.
The home was built by the parents of our clients and was only ever owned by them, making this a truly special space to the family. Our goal was to revitalize the home and to bring new energy into every room without losing the special characteristics that were original to the home when it was built. In this way, we were able to develop a house that maintains its own unique personality while offering a space of welcoming neutrality for all members of the family to enjoy over time.
The renovation touched every part of the home: the exterior, foyer, kitchen, living room, sun room, garage, six bedrooms, three bathrooms, the laundry room, and everything in between. The focus was to develop a style that carried consistently from space to space, but allowed for unique expression in the small details in every room.
Starting at the entry, we renovated the front door and entry point to offer more presence and to bring more of the mid-century vibe to the home’s exterior. We integrated a new modern front door, cedar shingle accents, new exterior paint, and gorgeous contemporary house numbers that really allow the home to stand out. Just inside the entry, we renovated the foyer to create a playful entry point worthy of attention. Cement look tile adorns the foyer floor, and we’ve added new lighting and upgraded the entry coat storage.
Upon entering the home, one will immediately be captivated by the stunning kitchen just off the entry. We transformed this space in just about every way. While the footprint of the home ultimately remained almost identical, the aesthetics were completely turned on their head. We re-worked the kitchen to maximize storage and to create an informal dining area that is great for casual hosting or morning coffee.
We removed the entry to the garage that was once in the informal dining, and created a peninsula in its place that offers a unique division between the kitchen/informal dining and the formal dining and living areas. The simple light warm light gray cabinetry offers a bit of traditional elegance, along with the marble backsplash and quartz countertops. We extended the original wood flooring into the kitchen and stained all floors to match for a warmth that truly resonates through all spaces. We upgraded appliances, added lighting everywhere, and finished the space with some gorgeous mid century furniture pieces.
In the formal dining and living room, we really focused on maintaining the original marble fireplace as a focal point. We cleaned the marble, repaired the mortar, and refinished the original fireplace screen to give a new sleek look in black. We then integrated a new gas insert for modern heating and painted the upper portion in a rich navy blue; an accent that is carried through the home consistently as a nod to our client’s love of the color.
The former entry into the old covered porch is now an elegant glass door leading to a stunning finished sunroom. This room was completely upgraded as well. We wrapped the entire space in cozy white shiplap to keep a casual feel with brightness. We tiled the floor with large format concrete look tile, and painted the old brick fireplace a bright white. We installed a new gas burning unit, and integrated transitional style lighting to bring warmth and elegance into the space. The new black-frame windows are adorned with decorative shades that feature hand-sketched bird prints, and we’ve created a dedicated garden-ware “nook” for our client who loves to work in the yard. The far end of this space is completed with two oversized chaise loungers and overhead lights…the most perfect little reading nook!
Just off the dining room, we created an entirely new space to the home: a mudroom. The clients lacked this space and desperately needed a landing spot upon entering the home from the garage. We uniquely planned existing space in the garage to utilize for this purpose, and were able to create a small but functional entry point without losing the ability to park cars in the garage. This new space features cement-look tile, gorgeous deep brown cabinetry, and plenty of storage for all the small items one might need to store while moving in and out of the home.
The remainder of the upstairs level includes massive renovations to the guest hall bathroom and guest bedroom, upstairs master bed/bath suite, and a third bedroom that we converted into a home office for the client.
Some of the largest transformations were made in the basement, where unfinished space and lack of light were converted into gloriously lit, cozy, finished spaces. Our first task was to convert the massive basement living room into the new master bedroom for our clients. We removed existing built-ins, created an entirely new walk-in closet, painted the old brick fireplace, installed a new gas unit, added carpet, introduced new lighting, replaced windows, and upgraded every part of the aesthetic appearance. One of the most incredible features of this space is the custom double sliding barn door made by a Denver artisan. This space is truly a retreat for our clients!
We also completely transformed the laundry room, back storage room, basement master bathroom, and two bedrooms.
This home’s massive scope and ever-evolving challenges were thrilling and exciting to work with, and the result is absolutely amazing. At the end of the day, this home offers a look and feel that the clients love. Above all, though, the clients feel the spirit of their family home and have a welcoming environment for all members of the family to enjoy for years to come.
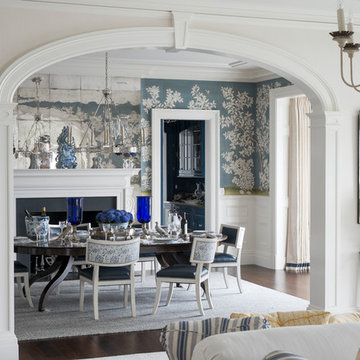
This Dining Room continues the coastal aesthetic of the home with paneled walls and a projecting rectangular bay with access to the outdoor entertainment spaces beyond.

Breathtaking views of the incomparable Big Sur Coast, this classic Tuscan design of an Italian farmhouse, combined with a modern approach creates an ambiance of relaxed sophistication for this magnificent 95.73-acre, private coastal estate on California’s Coastal Ridge. Five-bedroom, 5.5-bath, 7,030 sq. ft. main house, and 864 sq. ft. caretaker house over 864 sq. ft. of garage and laundry facility. Commanding a ridge above the Pacific Ocean and Post Ranch Inn, this spectacular property has sweeping views of the California coastline and surrounding hills. “It’s as if a contemporary house were overlaid on a Tuscan farm-house ruin,” says decorator Craig Wright who created the interiors. The main residence was designed by renowned architect Mickey Muenning—the architect of Big Sur’s Post Ranch Inn, —who artfully combined the contemporary sensibility and the Tuscan vernacular, featuring vaulted ceilings, stained concrete floors, reclaimed Tuscan wood beams, antique Italian roof tiles and a stone tower. Beautifully designed for indoor/outdoor living; the grounds offer a plethora of comfortable and inviting places to lounge and enjoy the stunning views. No expense was spared in the construction of this exquisite estate.
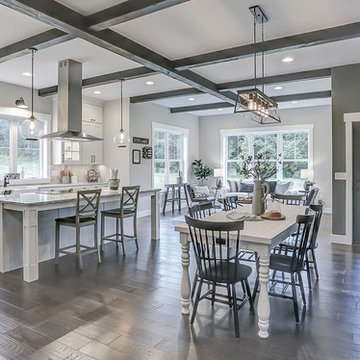
This grand 2-story home with first-floor owner’s suite includes a 3-car garage with spacious mudroom entry complete with built-in lockers. A stamped concrete walkway leads to the inviting front porch. Double doors open to the foyer with beautiful hardwood flooring that flows throughout the main living areas on the 1st floor. Sophisticated details throughout the home include lofty 10’ ceilings on the first floor and farmhouse door and window trim and baseboard. To the front of the home is the formal dining room featuring craftsman style wainscoting with chair rail and elegant tray ceiling. Decorative wooden beams adorn the ceiling in the kitchen, sitting area, and the breakfast area. The well-appointed kitchen features stainless steel appliances, attractive cabinetry with decorative crown molding, Hanstone countertops with tile backsplash, and an island with Cambria countertop. The breakfast area provides access to the spacious covered patio. A see-thru, stone surround fireplace connects the breakfast area and the airy living room. The owner’s suite, tucked to the back of the home, features a tray ceiling, stylish shiplap accent wall, and an expansive closet with custom shelving. The owner’s bathroom with cathedral ceiling includes a freestanding tub and custom tile shower. Additional rooms include a study with cathedral ceiling and rustic barn wood accent wall and a convenient bonus room for additional flexible living space. The 2nd floor boasts 3 additional bedrooms, 2 full bathrooms, and a loft that overlooks the living room.
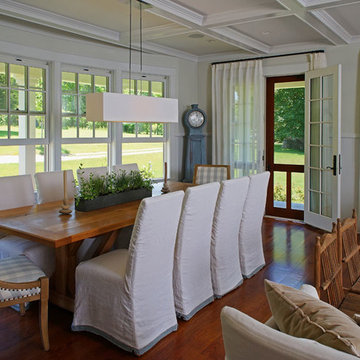
Formal Dining Room.
Aménagement d'une très grande salle à manger ouverte sur le salon campagne avec un mur blanc, un sol en bois brun et un manteau de cheminée en pierre.
Aménagement d'une très grande salle à manger ouverte sur le salon campagne avec un mur blanc, un sol en bois brun et un manteau de cheminée en pierre.
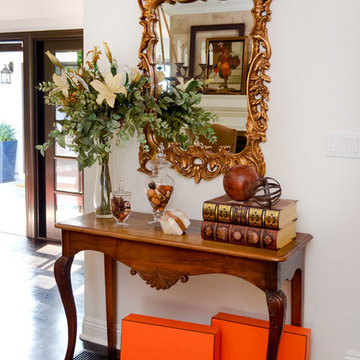
Adding two large Hermes boxes under this console table brings a fun pop of color to this otherwise relatively conservative vignette.
Cette photo montre une très grande salle à manger ouverte sur le salon méditerranéenne avec un mur blanc, parquet foncé, une cheminée standard, un manteau de cheminée en pierre et un sol marron.
Cette photo montre une très grande salle à manger ouverte sur le salon méditerranéenne avec un mur blanc, parquet foncé, une cheminée standard, un manteau de cheminée en pierre et un sol marron.
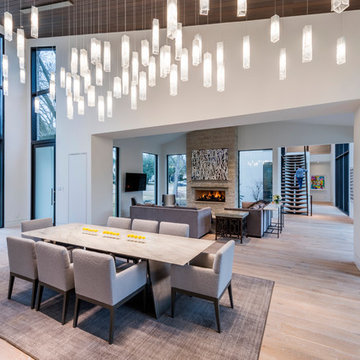
Photo by Wade Griffith
Idées déco pour une très grande salle à manger ouverte sur la cuisine contemporaine avec un mur blanc, parquet clair, une cheminée standard et un manteau de cheminée en pierre.
Idées déco pour une très grande salle à manger ouverte sur la cuisine contemporaine avec un mur blanc, parquet clair, une cheminée standard et un manteau de cheminée en pierre.
Idées déco de très grandes salles à manger avec un manteau de cheminée en pierre
5