Idées déco de très grandes salles à manger avec un manteau de cheminée en plâtre
Trier par :
Budget
Trier par:Populaires du jour
81 - 100 sur 141 photos
1 sur 3
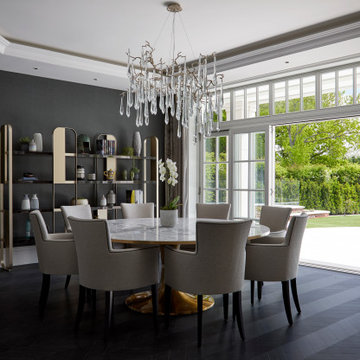
we witness the epitome of sophistication in this formal dining space within the luxurious new build home. The dark walls create a sense of intimacy and drama, providing the perfect backdrop for the elegant chandelier suspended above the dining table. The chandelier adds a touch of grandeur and opulence, casting a warm and inviting glow over the space.
Jeweled tones accentuate the luxurious feel of the space. These tones are echoed in the luxurious finishes throughout the room, from the plush upholstery of the dining chairs to the gleaming metallic accents.
Through the large doors, guests are treated to stunning views of the garden space beyond. The lush greenery and natural light streaming in create a sense of tranquility and connection to the outdoors, enhancing the dining experience and adding to the overall sense of luxury and refinement.
Together, these design elements come to create a formal dining space that exudes elegance, sophistication, and understated glamour—a true centerpiece of the luxurious newly built home.
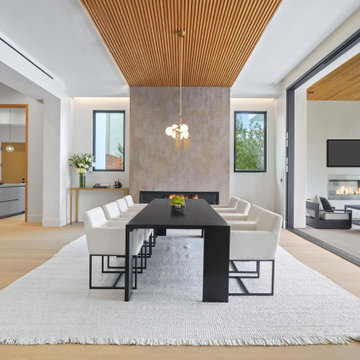
Modern Dining Room in an open floor plan, sits between the Living Room, Kitchen and Outdoor Patio. The modern electric fireplace wall is finished in distressed grey plaster. Modern Dining Room Furniture in Black and white is paired with a sculptural glass chandelier.
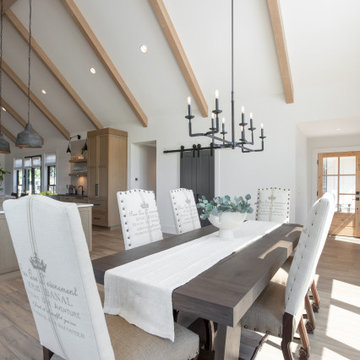
The black windows in this modern farmhouse dining room take in the Mt. Hood views. The dining room is integrated into the open-concept floorplan, and the large aged iron chandelier hangs above the dining table.
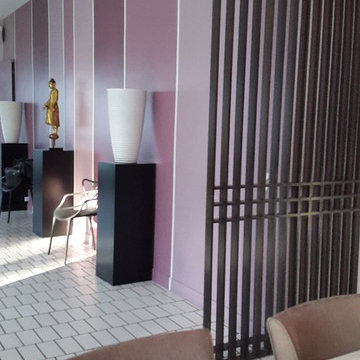
Vue depuis la salle à manger d'une partie du salon
Exemple d'une très grande salle à manger tendance avec un mur multicolore, un sol en carrelage de céramique, une cheminée double-face et un manteau de cheminée en plâtre.
Exemple d'une très grande salle à manger tendance avec un mur multicolore, un sol en carrelage de céramique, une cheminée double-face et un manteau de cheminée en plâtre.
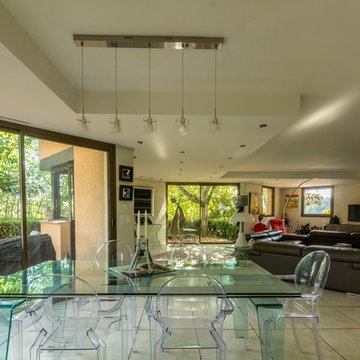
© BELINDAphotography
Aménagement d'une très grande salle à manger contemporaine avec une cheminée standard et un manteau de cheminée en plâtre.
Aménagement d'une très grande salle à manger contemporaine avec une cheminée standard et un manteau de cheminée en plâtre.
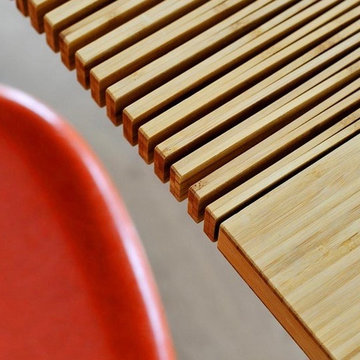
Jens Bruchhaus
Cette image montre une très grande salle à manger ouverte sur le salon design avec un mur blanc, parquet foncé, une cheminée standard, un manteau de cheminée en plâtre et un sol marron.
Cette image montre une très grande salle à manger ouverte sur le salon design avec un mur blanc, parquet foncé, une cheminée standard, un manteau de cheminée en plâtre et un sol marron.
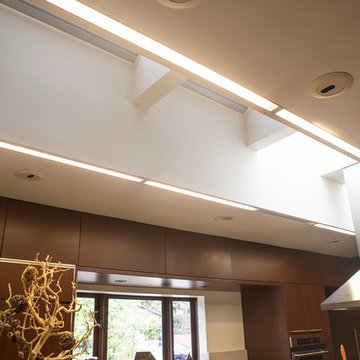
Réalisation d'une très grande salle à manger ouverte sur le salon méditerranéenne avec un mur beige, un sol en bois brun, une cheminée standard et un manteau de cheminée en plâtre.
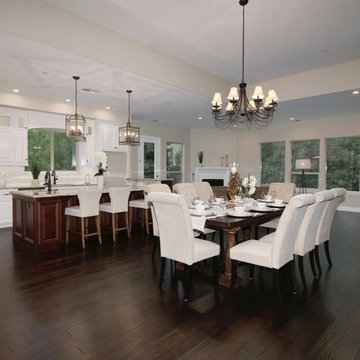
Inspiration pour une très grande salle à manger ouverte sur la cuisine design avec un mur beige, parquet foncé, cheminée suspendue, un manteau de cheminée en plâtre et un sol marron.
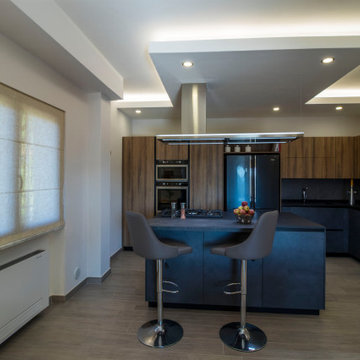
Cucina modello way di Snidero. Isola centrale con top in gress porcellanato scuro. Colori scuri per una cucina accattivante e allo stesso momento elegante. Cappa modello Lumen isola 175 della Falmec.
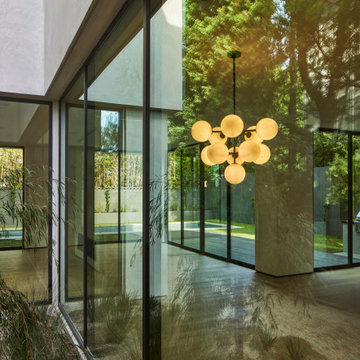
Indoor-outdoor lifestyle with layers of interior transitions:
Dining and Living Room beyond from exterior pocket courtyard at side yard. Swimming pool and wood deck beyond in rear yard. Pendant is the ALLENGLADE 11-LIGHT SHADES CHANDELIER by Williams Sonoma
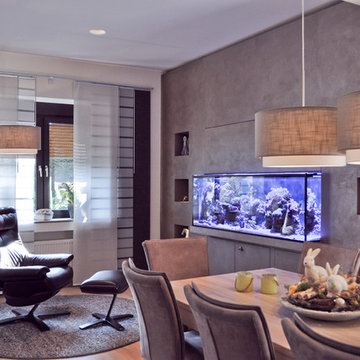
Patrycja Kin
Inspiration pour une très grande salle à manger ouverte sur le salon avec parquet clair, une cheminée ribbon, un manteau de cheminée en plâtre et du papier peint.
Inspiration pour une très grande salle à manger ouverte sur le salon avec parquet clair, une cheminée ribbon, un manteau de cheminée en plâtre et du papier peint.
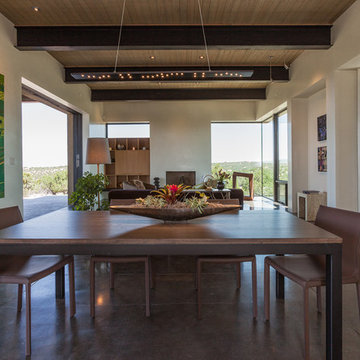
Karen Tischer
Cette photo montre une très grande salle à manger ouverte sur le salon tendance avec un mur beige, sol en béton ciré, une cheminée standard et un manteau de cheminée en plâtre.
Cette photo montre une très grande salle à manger ouverte sur le salon tendance avec un mur beige, sol en béton ciré, une cheminée standard et un manteau de cheminée en plâtre.
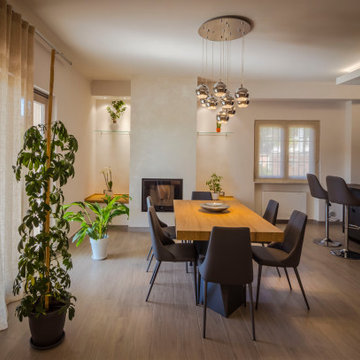
Aménagement d'une très grande salle à manger ouverte sur le salon moderne avec un mur blanc, un sol en carrelage de porcelaine, une cheminée ribbon, un manteau de cheminée en plâtre, un sol multicolore et un plafond décaissé.
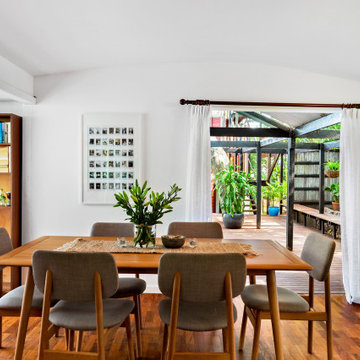
Cette photo montre une très grande salle à manger ouverte sur le salon rétro avec un mur blanc, parquet foncé, une cheminée standard, un manteau de cheminée en plâtre, un sol marron et un plafond voûté.
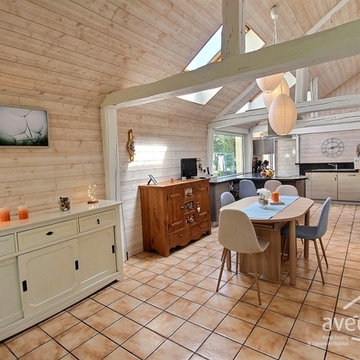
Désencombrement, rafraîchissement et réaménagement de la pièce pour créer un coup de coeur.
Idée de décoration pour une très grande salle à manger ouverte sur la cuisine nordique avec un mur beige, un sol en carrelage de céramique, une cheminée standard, un manteau de cheminée en plâtre et un sol beige.
Idée de décoration pour une très grande salle à manger ouverte sur la cuisine nordique avec un mur beige, un sol en carrelage de céramique, une cheminée standard, un manteau de cheminée en plâtre et un sol beige.
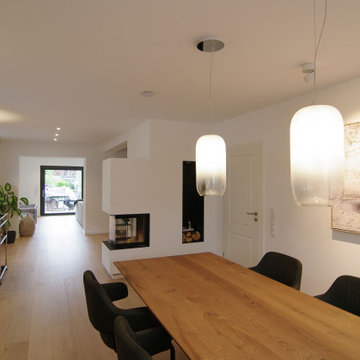
Ratingen. Essbereich mit Blick auf den neuen Kamin und zur neuen Terrasse
Idées déco pour une très grande salle à manger ouverte sur la cuisine contemporaine avec un mur blanc, un sol en bois brun, un poêle à bois, un manteau de cheminée en plâtre, un sol beige et du papier peint.
Idées déco pour une très grande salle à manger ouverte sur la cuisine contemporaine avec un mur blanc, un sol en bois brun, un poêle à bois, un manteau de cheminée en plâtre, un sol beige et du papier peint.
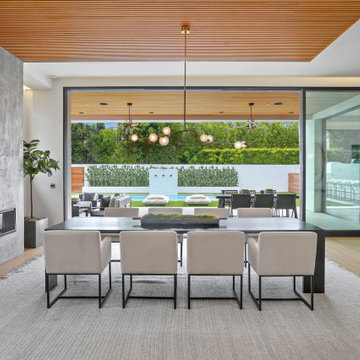
Modern Dining Room in an open floor plan, sits between the Living Room, Kitchen and Outdoor Patio. The modern electric fireplace wall is finished in distressed grey plaster. Modern Dining Room Furniture in Black and white is paired with a sculptural glass chandelier. Floor to ceiling windows and modern sliding glass doors expand the living space to the outdoors.
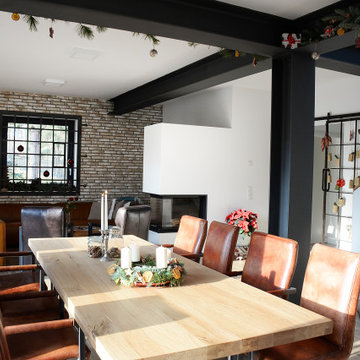
Wohntraum Modernes Loft-Design, Essbereich
Réalisation d'une très grande salle à manger design avec un mur blanc, un manteau de cheminée en plâtre et un mur en parement de brique.
Réalisation d'une très grande salle à manger design avec un mur blanc, un manteau de cheminée en plâtre et un mur en parement de brique.
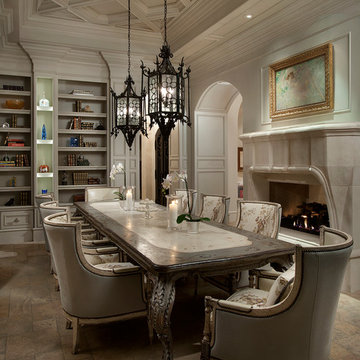
Idée de décoration pour une très grande salle à manger ouverte sur la cuisine méditerranéenne avec une cheminée double-face, un manteau de cheminée en plâtre, un mur beige et parquet clair.
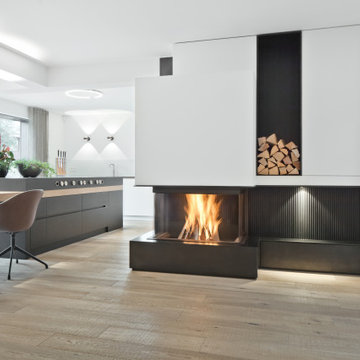
Inspiration pour une très grande salle à manger ouverte sur la cuisine design avec un mur blanc, un sol en bois brun, un poêle à bois, un manteau de cheminée en plâtre et un sol beige.
Idées déco de très grandes salles à manger avec un manteau de cheminée en plâtre
5