Idées déco de très grandes salles à manger avec un mur beige
Trier par :
Budget
Trier par:Populaires du jour
301 - 320 sur 1 518 photos
1 sur 3
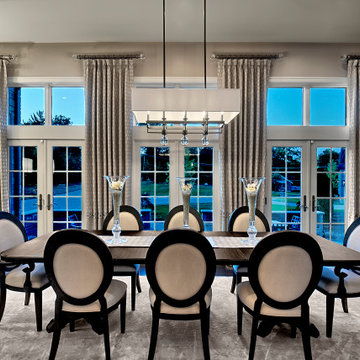
Award Winning Design
Réalisation d'une très grande salle à manger ouverte sur la cuisine tradition avec un mur beige, parquet foncé et un sol marron.
Réalisation d'une très grande salle à manger ouverte sur la cuisine tradition avec un mur beige, parquet foncé et un sol marron.
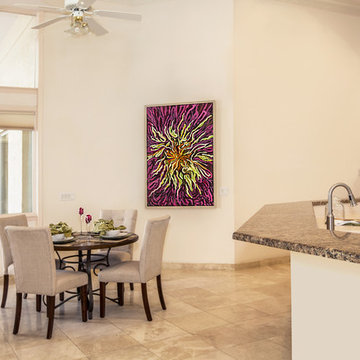
Large Art for the staging of a real estate listing by Linda Driggs with Michael Saunders, Sarasota, Florida. Original Art and Photography by Christina Cook Lee, of Real Big Art. Staging design by Doshia Wagner of NonStop Staging.
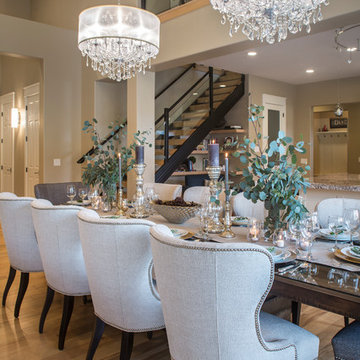
Transitional custom dining table designed by Kimberly Parker and made by Mitchell Ogden. Chairs by Vanguard through Forsey's Furniture. Photo credit to Darryl Dobson
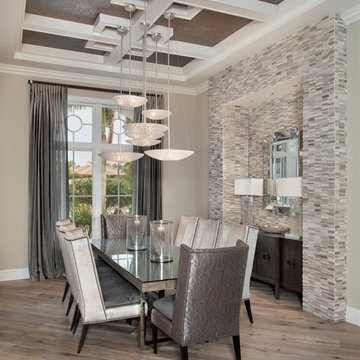
Designed to accommodate all forms of entertaining, the house provides a space for elegant gathering in the formal dining room. By combining natural flooring with shimmering fabrics, the design team fashions a transitional appeal throughout the project.
The dining table, in a heavily distressed oyster finish with a steel metal base and a glass top, ties into the design theme of reclaimed naturals. It accompanies matching host and hostess chairs of steel blue Kravet fabric and upholstered cream guest chairs in coordinating steel blue, down seat cushions.
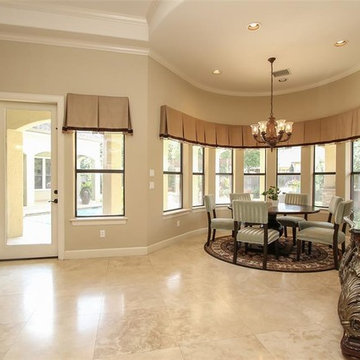
Purser Architectural Custom Home Design built by Tommy Cashiola Custom Homes
Cette image montre une très grande salle à manger ouverte sur la cuisine méditerranéenne avec un mur beige, un sol en travertin et un sol beige.
Cette image montre une très grande salle à manger ouverte sur la cuisine méditerranéenne avec un mur beige, un sol en travertin et un sol beige.
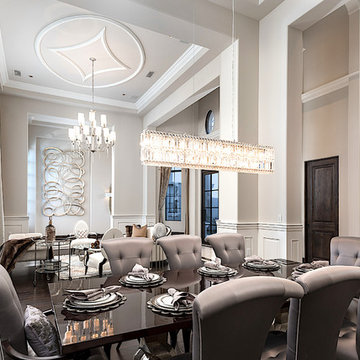
World Renowned Interior Design Firm Fratantoni Interior Designers created these beautiful home designs! They design homes for families all over the world in any size and style. They also have in-house Architecture Firm Fratantoni Design and world class Luxury Home Building Firm Fratantoni Luxury Estates! Hire one or all three companies to design, build and or remodel your home!
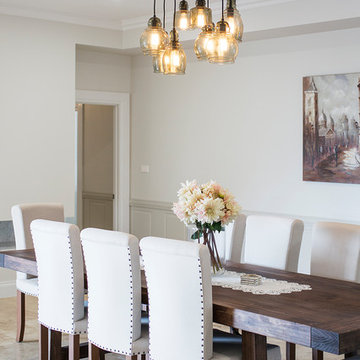
Réalisation d'une très grande salle à manger ouverte sur la cuisine champêtre avec un mur beige, un sol en travertin et une cheminée standard.
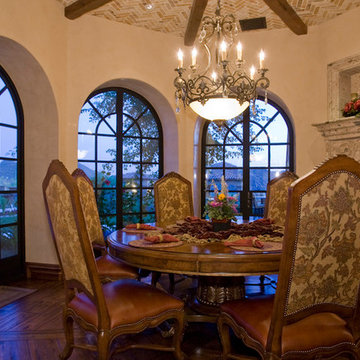
We love this stunning breakfast nook with wood floors, exposed wooden beams and a stone fireplace.
Exemple d'une très grande salle à manger méditerranéenne fermée avec un mur beige, un sol en bois brun et aucune cheminée.
Exemple d'une très grande salle à manger méditerranéenne fermée avec un mur beige, un sol en bois brun et aucune cheminée.
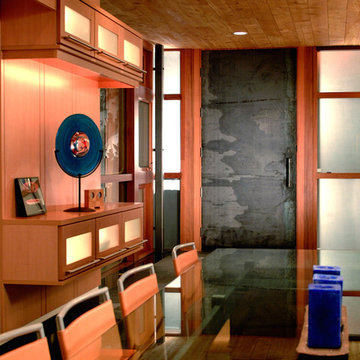
Cette image montre une très grande salle à manger asiatique fermée avec aucune cheminée, un mur beige, un sol en ardoise et un sol noir.
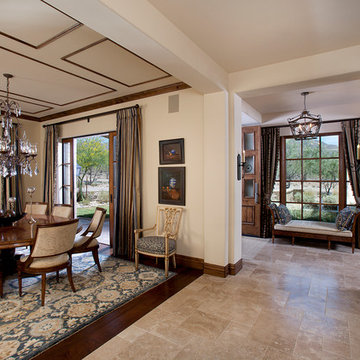
The genesis of design for this desert retreat was the informal dining area in which the clients, along with family and friends, would gather.
Located in north Scottsdale’s prestigious Silverleaf, this ranch hacienda offers 6,500 square feet of gracious hospitality for family and friends. Focused around the informal dining area, the home’s living spaces, both indoor and outdoor, offer warmth of materials and proximity for expansion of the casual dining space that the owners envisioned for hosting gatherings to include their two grown children, parents, and many friends.
The kitchen, adjacent to the informal dining, serves as the functioning heart of the home and is open to the great room, informal dining room, and office, and is mere steps away from the outdoor patio lounge and poolside guest casita. Additionally, the main house master suite enjoys spectacular vistas of the adjacent McDowell mountains and distant Phoenix city lights.
The clients, who desired ample guest quarters for their visiting adult children, decided on a detached guest casita featuring two bedroom suites, a living area, and a small kitchen. The guest casita’s spectacular bedroom mountain views are surpassed only by the living area views of distant mountains seen beyond the spectacular pool and outdoor living spaces.
Project Details | Desert Retreat, Silverleaf – Scottsdale, AZ
Architect: C.P. Drewett, AIA, NCARB; Drewett Works, Scottsdale, AZ
Builder: Sonora West Development, Scottsdale, AZ
Photographer: Dino Tonn
Featured in Phoenix Home and Garden, May 2015, “Sporting Style: Golf Enthusiast Christie Austin Earns Top Scores on the Home Front”
See more of this project here: http://drewettworks.com/desert-retreat-at-silverleaf/
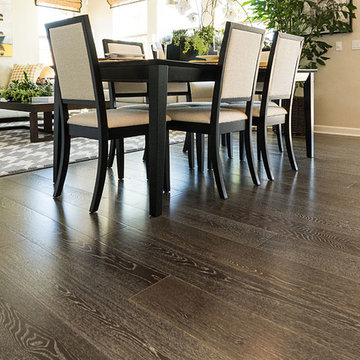
Idées déco pour une très grande salle à manger ouverte sur le salon classique avec un mur beige et parquet foncé.
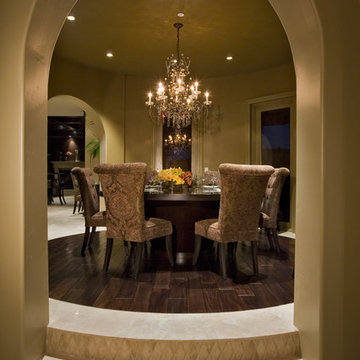
Designed by Pinnacle Architectural Studio
Cette image montre une très grande salle à manger méditerranéenne fermée avec un mur beige, parquet foncé, un sol beige et un plafond voûté.
Cette image montre une très grande salle à manger méditerranéenne fermée avec un mur beige, parquet foncé, un sol beige et un plafond voûté.
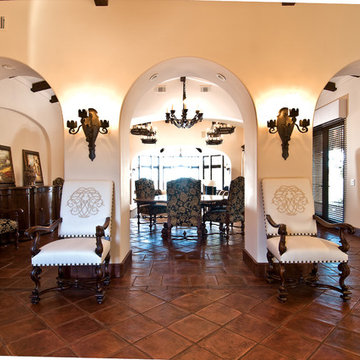
Idées déco pour une très grande salle à manger méditerranéenne avec tomettes au sol, un mur beige, aucune cheminée et un sol marron.
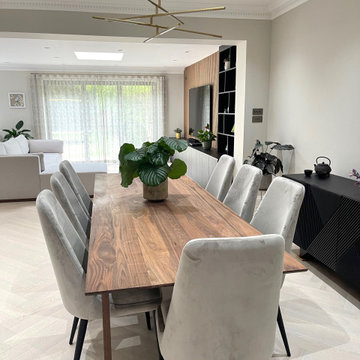
The open plan space from our Golders Green Project. We create a large space which worked as the hub for family life. We created a bespoke media unit to create a focal point and added beautiful lighting, flooring and furniture to complete the look.
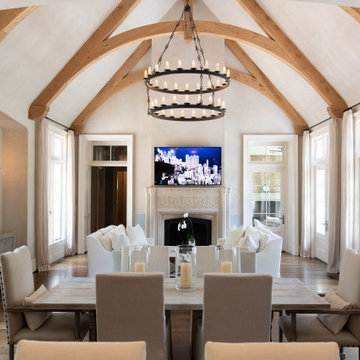
Idée de décoration pour une très grande salle à manger tradition avec un mur beige, parquet foncé, une cheminée standard, un manteau de cheminée en pierre, un sol marron et poutres apparentes.
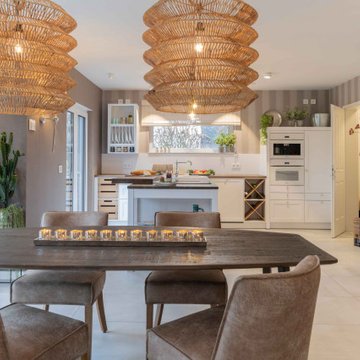
Der große Essplatz befindet sich im Erkerbereich des
Quergiebels: An dem rustikalen Tisch aus dunklem Holz lässt sich wunderbar mit vielen Gästen speisen und dabei der Blick nach draußen genießen. Die angrenzende Küche (14,00 Quadratmeter) besitzt eine Arbeitsfläche mit direktem Gartenblick und einen schicken Kochtresen mit zwei Essplätzen für das schnelle Frühstück am Morgen oder den Nachmittags-Cappuccino. Ungemein praktisch ist die Speisekammer (5,39 Quadratmeter) unter der Treppe, die direkt von der Küche zugänglich ist.
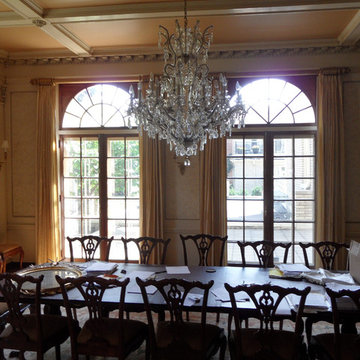
Réalisation d'une très grande salle à manger ouverte sur le salon tradition avec un mur beige et un sol en bois brun.
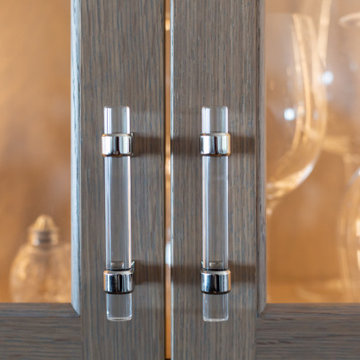
Open floor plan with the dining room in the middle!!!
A custom built bar separates the spaces nicely. Grass cloth wallpaper between the upper cabinets provides a textural backdrop for the original water color of Pebble Beach and glass orb wall sconces. The round glass is repeated in the chandelier. A nautical chart of the New Haven Harbor shows just where you are, and where you might want to go after dinner!
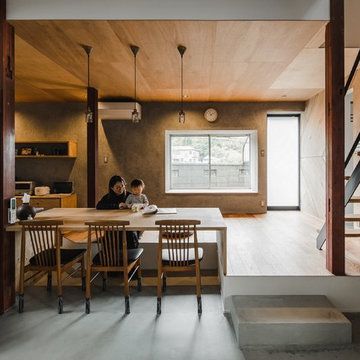
Aménagement d'une très grande salle à manger ouverte sur la cuisine asiatique avec un mur beige, un sol en bois brun et un sol beige.
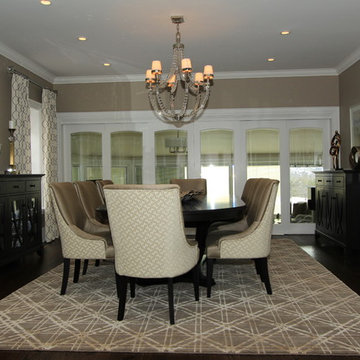
The large wall of sliding doors was painted white to brighten the room yet still allow the light entering from the family room. The geometry of the rug, drapes and back of chairs create energy.
Idées déco de très grandes salles à manger avec un mur beige
16