Idées déco de très grandes salles à manger avec un mur beige
Trier par :
Budget
Trier par:Populaires du jour
241 - 260 sur 1 518 photos
1 sur 3
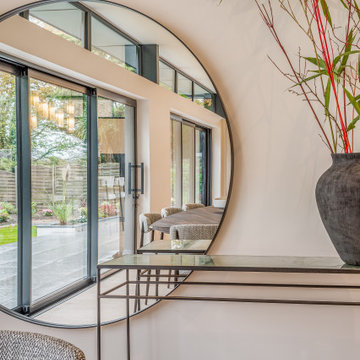
This beautiful expansive super room comprising of kitchen, dining and lounge area required statement pieces that were in scale with the space. The super sized black framed mirror and console perfectly compliment the architectural details as well as bringing in the outside. We choose a dining table that was made from a beautiful wood with unusual angled edges for subtle detailing and bronze plinth. The stylish bespoke dining chairs add a softness to the room.
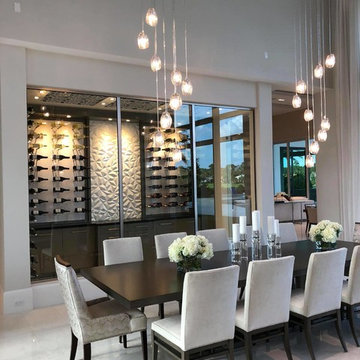
Exemple d'une très grande salle à manger ouverte sur le salon tendance avec un mur beige, un sol en carrelage de céramique et un sol beige.
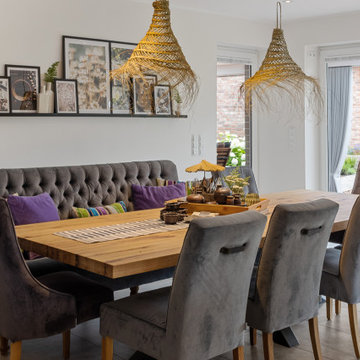
Großzügig gestalteter Essbereich für alle Mahlzeiten mit Blick in den traumhaften Garten
Idées déco pour une très grande salle à manger ouverte sur le salon contemporaine avec un mur beige, un sol marron et du papier peint.
Idées déco pour une très grande salle à manger ouverte sur le salon contemporaine avec un mur beige, un sol marron et du papier peint.
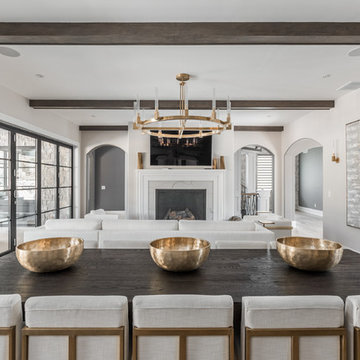
The goal in building this home was to create an exterior esthetic that elicits memories of a Tuscan Villa on a hillside and also incorporates a modern feel to the interior.
Modern aspects were achieved using an open staircase along with a 25' wide rear folding door. The addition of the folding door allows us to achieve a seamless feel between the interior and exterior of the house. Such creates a versatile entertaining area that increases the capacity to comfortably entertain guests.
The outdoor living space with covered porch is another unique feature of the house. The porch has a fireplace plus heaters in the ceiling which allow one to entertain guests regardless of the temperature. The zero edge pool provides an absolutely beautiful backdrop—currently, it is the only one made in Indiana. Lastly, the master bathroom shower has a 2' x 3' shower head for the ultimate waterfall effect. This house is unique both outside and in.
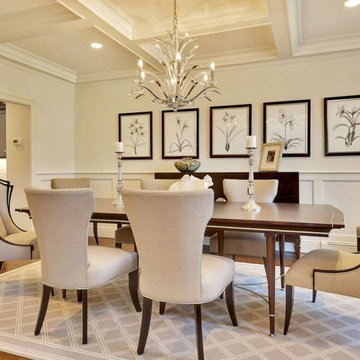
The client wanted a clean, neutral and classic palette. We wanted to give the room a sophisticated feel so, we flanked the Century Furniture dining room table with high-end Christopher Guy chairs. Keeping with the simplistic yet elegant feel of the room, we also added a console by Century Furniture along with Design Master chairs and custom framed art prints.
All mill work was also custom designed by Robyn.
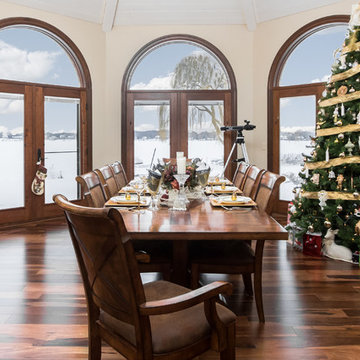
The dining room was updated with three sets of glass doors, dark wood trim, cherry wood flooring and natrual stone on the second fireplace (not pictured)
Excalibur Portraits
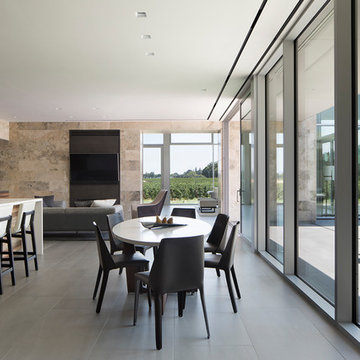
Kitchen/Family Room with Living room and vineyard beyond. Large sliding doors open to alfresco dining and the pool.
Photo: Paul Dyer
Cette photo montre une très grande salle à manger ouverte sur le salon tendance avec un mur beige, un sol en carrelage de porcelaine, une cheminée standard, un manteau de cheminée en pierre et un sol gris.
Cette photo montre une très grande salle à manger ouverte sur le salon tendance avec un mur beige, un sol en carrelage de porcelaine, une cheminée standard, un manteau de cheminée en pierre et un sol gris.
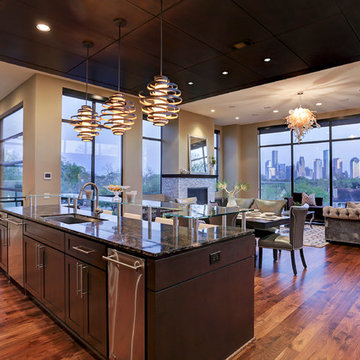
Inspiration pour une très grande salle à manger ouverte sur le salon design avec un mur beige, parquet foncé, aucune cheminée et un sol marron.
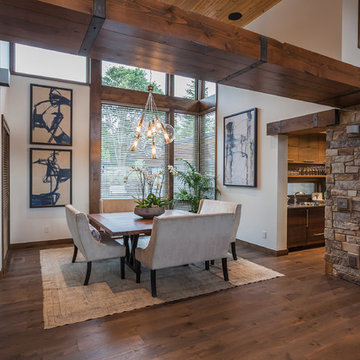
Stephen Tamiesie http://www.tamiesie.com
Idée de décoration pour une très grande salle à manger ouverte sur le salon design avec un mur beige et parquet foncé.
Idée de décoration pour une très grande salle à manger ouverte sur le salon design avec un mur beige et parquet foncé.
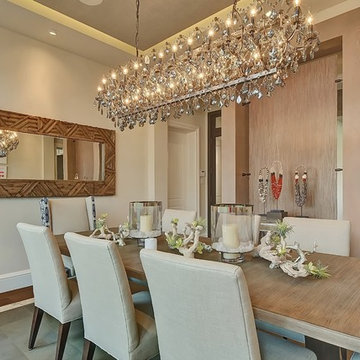
Idées déco pour une très grande salle à manger classique fermée avec un mur beige et un sol en bois brun.
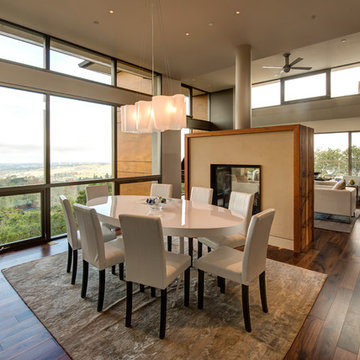
Builder: Matarozzi Pelsinger Builders
Photo: Treve Johnson Photography
Cette image montre une très grande salle à manger ouverte sur le salon design avec un mur beige, parquet foncé, une cheminée double-face et un manteau de cheminée en plâtre.
Cette image montre une très grande salle à manger ouverte sur le salon design avec un mur beige, parquet foncé, une cheminée double-face et un manteau de cheminée en plâtre.
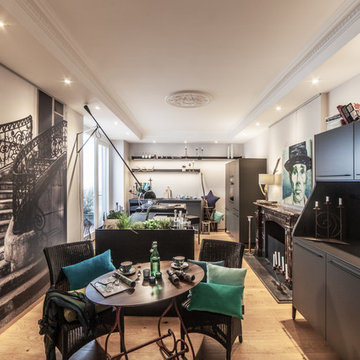
Réalisation d'une très grande salle à manger ouverte sur la cuisine bohème avec un mur beige, parquet clair, une cheminée standard, un manteau de cheminée en pierre et un sol marron.
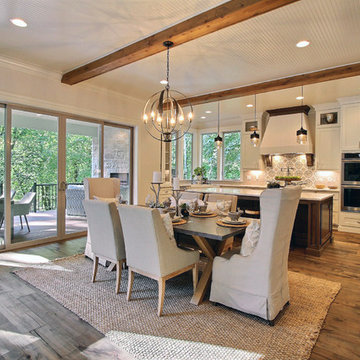
Paint by Sherwin Williams
Body Color - City Loft - SW 7631
Trim Color - Custom Color - SW 8975/3535
Master Suite & Guest Bath - Site White - SW 7070
Girls' Rooms & Bath - White Beet - SW 6287
Exposed Beams & Banister Stain - Banister Beige - SW 3128-B
Gas Fireplace by Heat & Glo
Flooring & Tile by Macadam Floor & Design
Hardwood by Kentwood Floors
Hardwood Product Originals Series - Plateau in Brushed Hard Maple
Kitchen Backsplash by Tierra Sol
Tile Product - Tencer Tiempo in Glossy Shadow
Kitchen Backsplash Accent by Walker Zanger
Tile Product - Duquesa Tile in Jasmine
Sinks by Decolav
Slab Countertops by Wall to Wall Stone Corp
Kitchen Quartz Product True North Calcutta
Master Suite Quartz Product True North Venato Extra
Girls' Bath Quartz Product True North Pebble Beach
All Other Quartz Product True North Light Silt
Windows by Milgard Windows & Doors
Window Product Style Line® Series
Window Supplier Troyco - Window & Door
Window Treatments by Budget Blinds
Lighting by Destination Lighting
Fixtures by Crystorama Lighting
Interior Design by Tiffany Home Design
Custom Cabinetry & Storage by Northwood Cabinets
Customized & Built by Cascade West Development
Photography by ExposioHDR Portland
Original Plans by Alan Mascord Design Associates
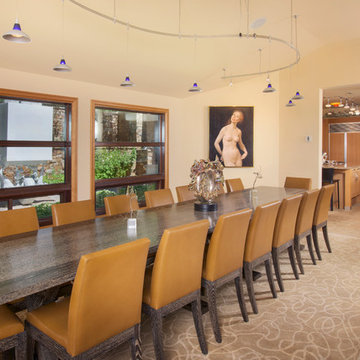
Ric Stovall
Inspiration pour une très grande salle à manger minimaliste avec un mur beige.
Inspiration pour une très grande salle à manger minimaliste avec un mur beige.
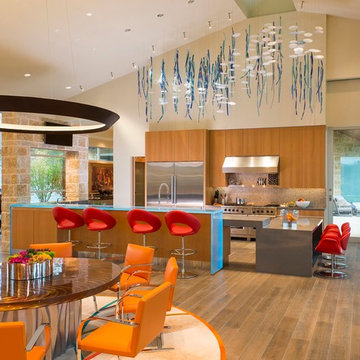
Danny Piassick
Idées déco pour une très grande salle à manger ouverte sur la cuisine rétro avec un mur beige, un manteau de cheminée en pierre et parquet clair.
Idées déco pour une très grande salle à manger ouverte sur la cuisine rétro avec un mur beige, un manteau de cheminée en pierre et parquet clair.
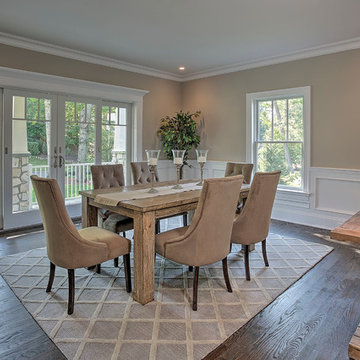
Cette image montre une très grande salle à manger ouverte sur le salon craftsman avec un mur beige, parquet foncé, aucune cheminée, un manteau de cheminée en brique et éclairage.
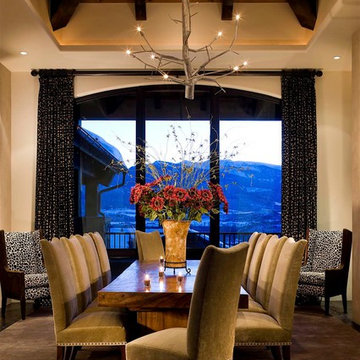
David O. Marlow
Cette photo montre une très grande salle à manger chic avec un mur beige, moquette et aucune cheminée.
Cette photo montre une très grande salle à manger chic avec un mur beige, moquette et aucune cheminée.
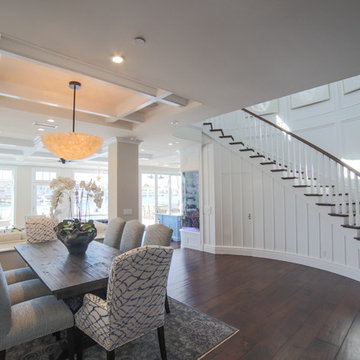
Inspiration pour une très grande salle à manger ouverte sur le salon design avec un mur beige, parquet foncé, une cheminée standard, un manteau de cheminée en pierre et un sol marron.
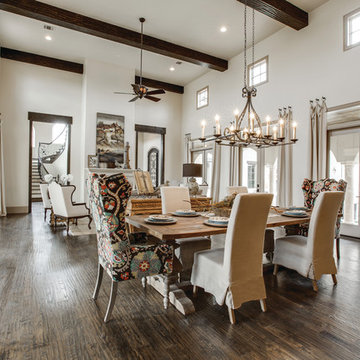
2 PAIGEBROOKE
WESTLAKE, TEXAS 76262
Live like Spanish royalty in our most realized Mediterranean villa ever. Brilliantly designed entertainment wings: open living-dining-kitchen suite on the north, game room and home theatre on the east, quiet conversation in the library and hidden parlor on the south, all surrounding a landscaped courtyard. Studding luxury in the west wing master suite. Children's bedrooms upstairs share dedicated homework room. Experience the sensation of living beautifully at this authentic Mediterranean villa in Westlake!
- See more at: http://www.livingbellavita.com/southlake/westlake-model-home
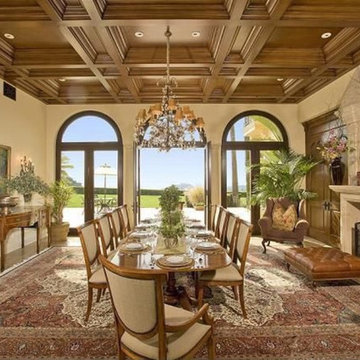
Dining Room
Cette photo montre une très grande salle à manger ouverte sur le salon méditerranéenne avec un mur beige, une cheminée standard, un manteau de cheminée en pierre, un sol en marbre et un sol marron.
Cette photo montre une très grande salle à manger ouverte sur le salon méditerranéenne avec un mur beige, une cheminée standard, un manteau de cheminée en pierre, un sol en marbre et un sol marron.
Idées déco de très grandes salles à manger avec un mur beige
13