Idées déco de très grandes salles à manger avec un mur beige
Trier par :
Budget
Trier par:Populaires du jour
161 - 180 sur 1 518 photos
1 sur 3
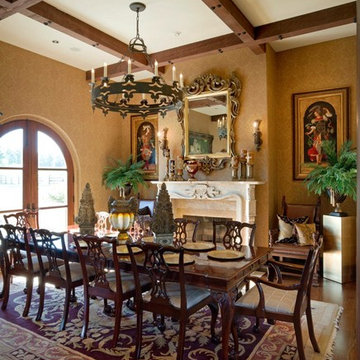
Cette photo montre une très grande salle à manger ouverte sur le salon avec un mur beige, un sol en bois brun et une cheminée standard.
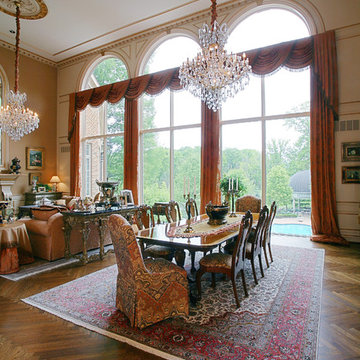
Idées déco pour une très grande salle à manger ouverte sur le salon avec un mur beige et parquet foncé.
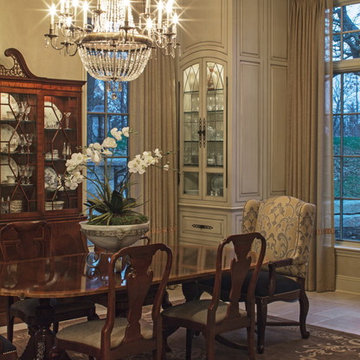
Tom Kessler Photography
Cette photo montre une très grande salle à manger chic fermée avec un mur beige et un sol en calcaire.
Cette photo montre une très grande salle à manger chic fermée avec un mur beige et un sol en calcaire.
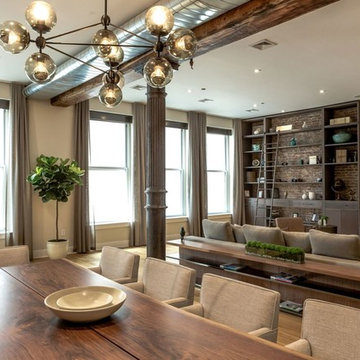
Contemporary, stylish Bachelor loft apartment in the heart of Tribeca New York.
Creating a tailored space with a lay back feel to match the client personality.
This is a loft designed for a bachelor which 4 bedrooms needed to have a different purpose/ function so he could use all his rooms. We created a master bedroom suite, a guest bedroom suite, a home office and a gym.
Several custom pieces were designed and specifically fabricated for this exceptional loft with a 12 feet high ceiling.
It showcases a custom 12’ high wall library as well as a custom TV stand along an original brick wall. The sectional sofa library, the dining table, mirror and dining banquette are also custom elements.
The painting are commissioned art pieces by Peggy Bates.
Photo Credit: Francis Augustine

?: Lauren Keller | Luxury Real Estate Services, LLC
Reclaimed Wood Flooring - Sovereign Plank Wood Flooring - https://www.woodco.com/products/sovereign-plank/
Reclaimed Hand Hewn Beams - https://www.woodco.com/products/reclaimed-hand-hewn-beams/
Reclaimed Oak Patina Faced Floors, Skip Planed, Original Saw Marks. Wide Plank Reclaimed Oak Floors, Random Width Reclaimed Flooring.
Reclaimed Beams in Ceiling - Hand Hewn Reclaimed Beams.
Barnwood Paneling & Ceiling - Wheaton Wallboard
Reclaimed Beam Mantel
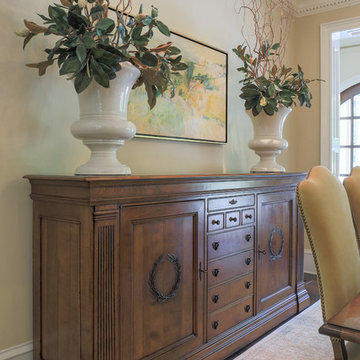
The homeowners' Century dining room furniture, moved from a previous home, balances perfectly with the iron wine doors. A collection of crystal candlesticks sparkle against the mirrored trays on which they sit, and reflect the high quality prisms of colors given off by the Strauss crystals of the Schonbek chandelier. Magnolia leaves adorn the white urns by Baker on the Italian buffet.
Designed by Melodie Durham of Durham Designs & Consulting, LLC. Photo by Livengood Photographs [www.livengoodphotographs.com/design].
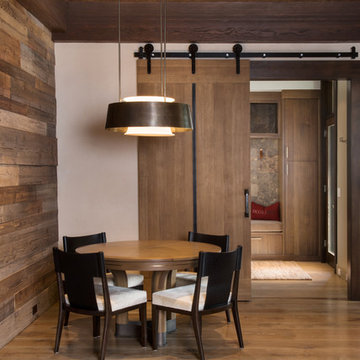
Ric Stovall
Exemple d'une très grande salle à manger chic avec un mur beige et parquet clair.
Exemple d'une très grande salle à manger chic avec un mur beige et parquet clair.
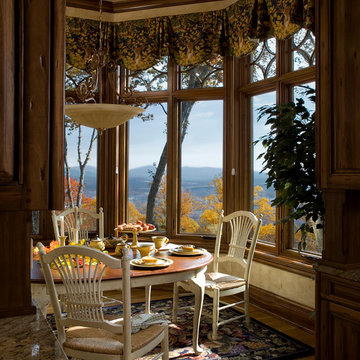
Dan Forer
Cette photo montre une très grande salle à manger ouverte sur la cuisine chic avec un mur beige, parquet clair et un sol beige.
Cette photo montre une très grande salle à manger ouverte sur la cuisine chic avec un mur beige, parquet clair et un sol beige.
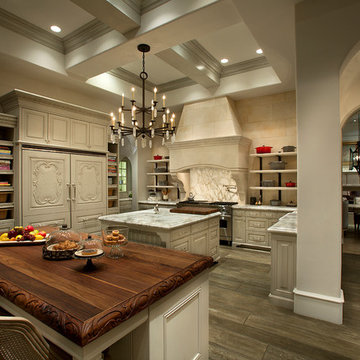
Luxury Breakfast Nooks by Fratantoni Luxury Estates
For more inspiring hallway designs follow us on Facebook, Pinterest, Twitter and Instagram!!
Idées déco pour une très grande salle à manger ouverte sur la cuisine classique avec un mur beige, un sol en carrelage de porcelaine et aucune cheminée.
Idées déco pour une très grande salle à manger ouverte sur la cuisine classique avec un mur beige, un sol en carrelage de porcelaine et aucune cheminée.
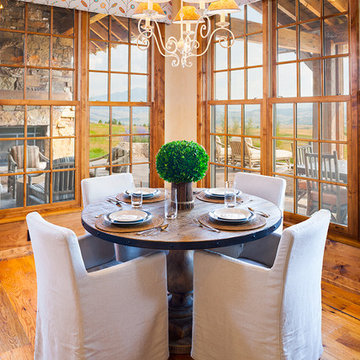
Karl Neumann Photography
Cette photo montre une très grande salle à manger ouverte sur la cuisine montagne avec parquet foncé et un mur beige.
Cette photo montre une très grande salle à manger ouverte sur la cuisine montagne avec parquet foncé et un mur beige.
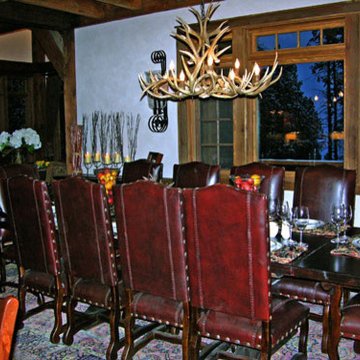
James mauri
Inspiration pour une très grande salle à manger ouverte sur la cuisine chalet avec un mur beige, parquet foncé et aucune cheminée.
Inspiration pour une très grande salle à manger ouverte sur la cuisine chalet avec un mur beige, parquet foncé et aucune cheminée.
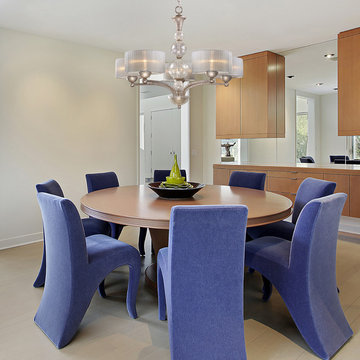
With a bold, metropolitan style, the Alexis collection exudes glamour and sophistication. Blown crackled glass spheres are highlighted by a soft light that passes through the translucent silver shades, while antique silver finished frame enhances its graceful allure.
Measurements and Information:
Width 32"
Height 27"
Supplied with 3' of chain
5 Lights
Accommodates 60 watt candelabra base light bulbs (not included)
Antique silver finish
Translucent silver shades
Blown crackled glass sphere accents
UL and cUL listed
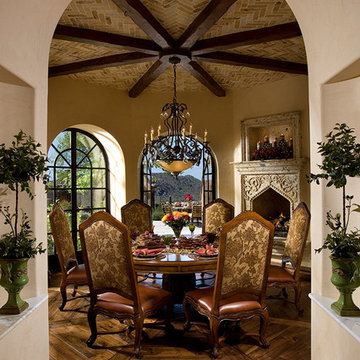
Intimate dining room with a cast stone fireplace and exposed wooden beams above.
Cette image montre une très grande salle à manger méditerranéenne fermée avec un mur beige, parquet foncé, une cheminée standard, un manteau de cheminée en pierre et un sol marron.
Cette image montre une très grande salle à manger méditerranéenne fermée avec un mur beige, parquet foncé, une cheminée standard, un manteau de cheminée en pierre et un sol marron.
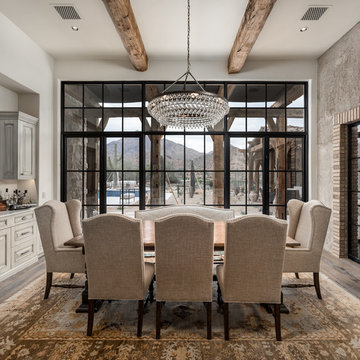
World Renowned Architecture Firm Fratantoni Design created this beautiful home! They design home plans for families all over the world in any size and style. They also have in-house Interior Designer Firm Fratantoni Interior Designers and world class Luxury Home Building Firm Fratantoni Luxury Estates! Hire one or all three companies to design and build and or remodel your home!
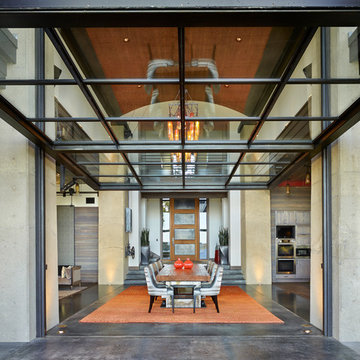
The great dining hall is flanked by the kitchen and living room emphasizing the central importance of food preparation, cooking and consumption to the owners.
Benjamin Benschneider Photography

Idée de décoration pour une très grande salle à manger craftsman avec une banquette d'angle, un mur beige, une cheminée standard, un manteau de cheminée en brique, un plafond voûté et un mur en parement de brique.
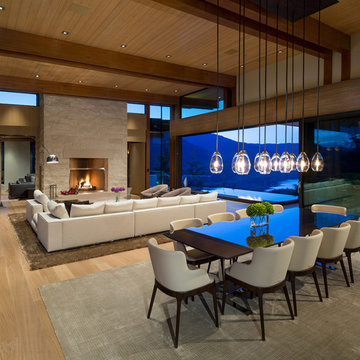
Inspiration pour une très grande salle à manger ouverte sur le salon design avec un mur beige, parquet clair, une cheminée standard, un manteau de cheminée en pierre et éclairage.
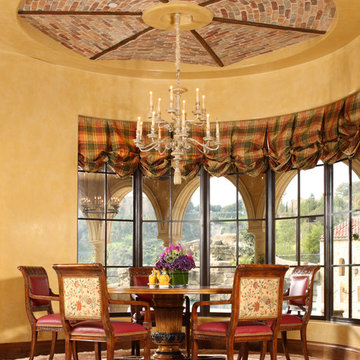
Inspiration pour une très grande salle à manger ouverte sur la cuisine traditionnelle avec un mur beige et un sol en marbre.
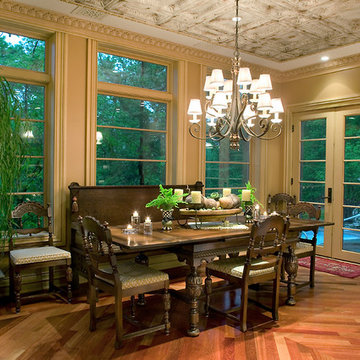
Torrey Pines is a stately European-style home. Patterned brick, arched picture windows, and a three-story turret accentuate the exterior. Upon entering the foyer, guests are welcomed by the sight of a sweeping circular stair leading to an overhead balcony.
Filigreed brackets, arched ceiling beams, tiles and bead board adorn the high, vaulted ceilings of the home. The kitchen is spacious, with a center island and elegant dining area bordered by tall windows. On either side of the kitchen are living spaces and a three-season room, all with fireplaces.
The library is a two-story room at the front of the house, providing an office area and study. A main-floor master suite includes dual walk-in closets, a large bathroom, and access to the lower level via a small spiraling staircase. Also en suite is a hot tub room in the octagonal space of the home’s turret, offering expansive views of the surrounding landscape.
The upper level includes a guest suite, two additional bedrooms, a studio and a playroom. The lower level offers billiards, a circle bar and dining area, more living space, a cedar closet, wine cellar, exercise facility and golf practice room.
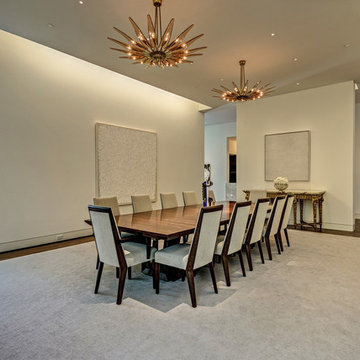
Copyright © 2012 James F. Wilson. All Rights Reserved.
Réalisation d'une très grande salle à manger minimaliste fermée avec un mur beige, parquet foncé, aucune cheminée et un sol marron.
Réalisation d'une très grande salle à manger minimaliste fermée avec un mur beige, parquet foncé, aucune cheminée et un sol marron.
Idées déco de très grandes salles à manger avec un mur beige
9