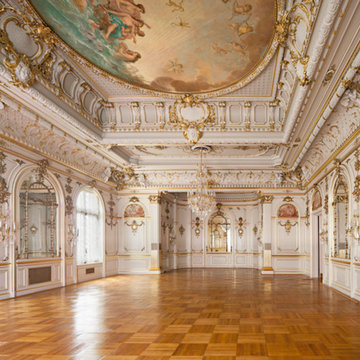Idées déco de très grandes salles à manger avec un mur beige
Trier par :
Budget
Trier par:Populaires du jour
141 - 160 sur 1 518 photos
1 sur 3
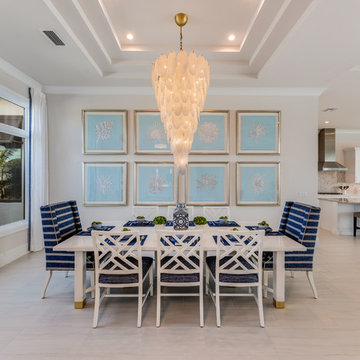
Idée de décoration pour une très grande salle à manger ouverte sur le salon marine avec un mur beige, parquet clair, un sol beige et aucune cheminée.
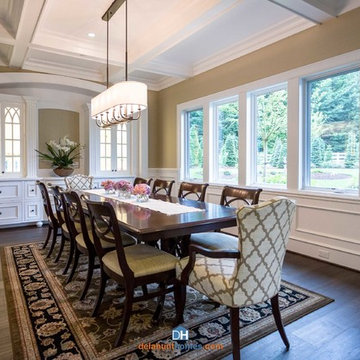
© 2014 Delahunt Homes
Exemple d'une très grande salle à manger craftsman avec un mur beige, aucune cheminée et parquet foncé.
Exemple d'une très grande salle à manger craftsman avec un mur beige, aucune cheminée et parquet foncé.
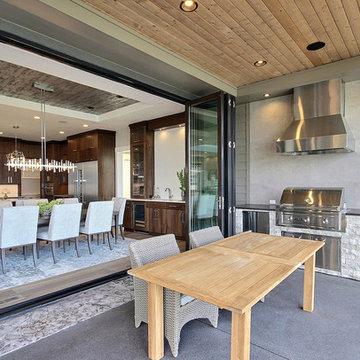
Named for its poise and position, this home's prominence on Dawson's Ridge corresponds to Crown Point on the southern side of the Columbia River. Far reaching vistas, breath-taking natural splendor and an endless horizon surround these walls with a sense of home only the Pacific Northwest can provide. Welcome to The River's Point.
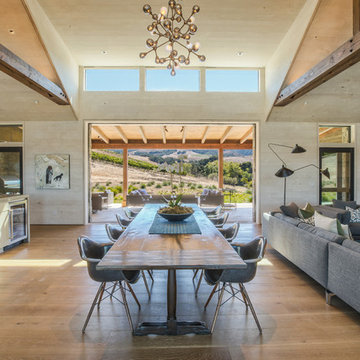
Photos by Charlie Halsell
Idée de décoration pour une très grande salle à manger ouverte sur le salon champêtre avec un mur beige, un sol en bois brun, un sol marron et éclairage.
Idée de décoration pour une très grande salle à manger ouverte sur le salon champêtre avec un mur beige, un sol en bois brun, un sol marron et éclairage.
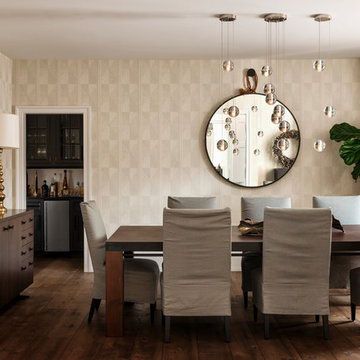
Jason Varney
Réalisation d'une très grande salle à manger ouverte sur la cuisine tradition avec un mur beige, un sol en bois brun et aucune cheminée.
Réalisation d'une très grande salle à manger ouverte sur la cuisine tradition avec un mur beige, un sol en bois brun et aucune cheminée.
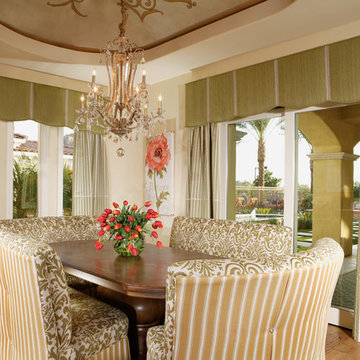
Joe Cotitta
Epic Photography
joecotitta@cox.net:
Builder: Eagle Luxury Property
Réalisation d'une très grande salle à manger ouverte sur la cuisine tradition avec un mur beige, un sol en bois brun et aucune cheminée.
Réalisation d'une très grande salle à manger ouverte sur la cuisine tradition avec un mur beige, un sol en bois brun et aucune cheminée.
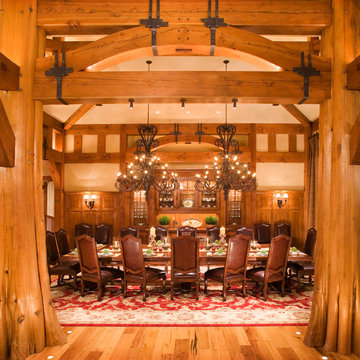
© Gibeon Photography
Idées déco pour une très grande salle à manger montagne fermée avec un mur beige, un sol en bois brun et aucune cheminée.
Idées déco pour une très grande salle à manger montagne fermée avec un mur beige, un sol en bois brun et aucune cheminée.
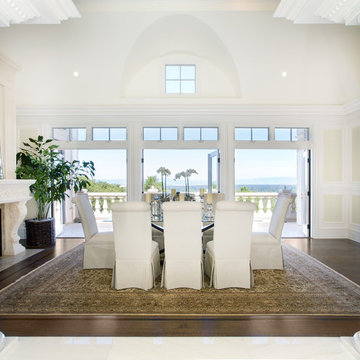
A breathtaking city, bay and mountain view over take the senses as one enters the regal estate of this Woodside California home. At apx 17,000 square feet the exterior of the home boasts beautiful hand selected stone quarry material, custom blended slate roofing with pre aged copper rain gutters and downspouts. Every inch of the exterior one finds intricate timeless details. As one enters the main foyer a grand marble staircase welcomes them, while an ornate metal with gold-leaf laced railing outlines the staircase. A high performance chef’s kitchen waits at one wing while separate living quarters are down the other. A private elevator in the heart of the home serves as a second means of arriving from floor to floor. The properties vanishing edge pool serves its viewer with breathtaking views while a pool house with separate guest quarters are just feet away. This regal estate boasts a new level of luxurious living built by Markay Johnson Construction.
Builder: Markay Johnson Construction
visit: www.mjconstruction.com
Photographer: Scot Zimmerman
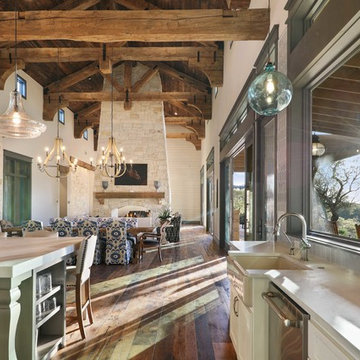
?: Lauren Keller | Luxury Real Estate Services, LLC
Reclaimed Wood Flooring - Sovereign Plank Wood Flooring - https://www.woodco.com/products/sovereign-plank/
Reclaimed Hand Hewn Beams - https://www.woodco.com/products/reclaimed-hand-hewn-beams/
Reclaimed Oak Patina Faced Floors, Skip Planed, Original Saw Marks. Wide Plank Reclaimed Oak Floors, Random Width Reclaimed Flooring.
Reclaimed Beams in Ceiling - Hand Hewn Reclaimed Beams.
Barnwood Paneling & Ceiling - Wheaton Wallboard
Reclaimed Beam Mantel

Two gorgeous Acucraft custom gas fireplaces fit seamlessly into this ultra-modern hillside hideaway with unobstructed views of downtown San Francisco & the Golden Gate Bridge. http://www.acucraft.com/custom-gas-residential-fireplaces-tiburon-ca-residence/
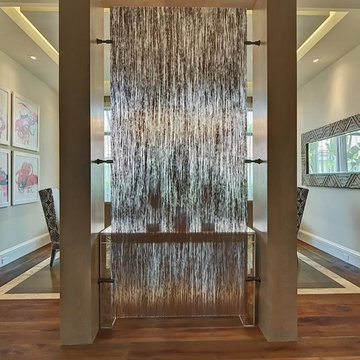
Inspiration pour une très grande salle à manger traditionnelle fermée avec un mur beige et un sol en bois brun.
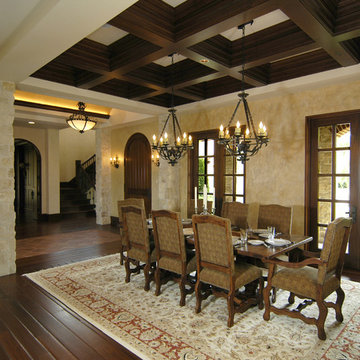
Leave a legacy. Reminiscent of Tuscan villas and country homes that dot the lush Italian countryside, this enduring European-style design features a lush brick courtyard with fountain, a stucco and stone exterior and a classic clay tile roof. Roman arches, arched windows, limestone accents and exterior columns add to its timeless and traditional appeal.
The equally distinctive first floor features a heart-of-the-home kitchen with a barrel-vaulted ceiling covering a large central island and a sitting/hearth room with fireplace. Also featured are a formal dining room, a large living room with a beamed and sloped ceiling and adjacent screened-in porch and a handy pantry or sewing room. Rounding out the first-floor offerings are an exercise room and a large master bedroom suite with his-and-hers closets. A covered terrace off the master bedroom offers a private getaway. Other nearby outdoor spaces include a large pergola and terrace and twin two-car garages.
The spacious lower-level includes a billiards area, home theater, a hearth room with fireplace that opens out into a spacious patio, a handy kitchenette and two additional bedroom suites. You’ll also find a nearby playroom/bunk room and adjacent laundry.
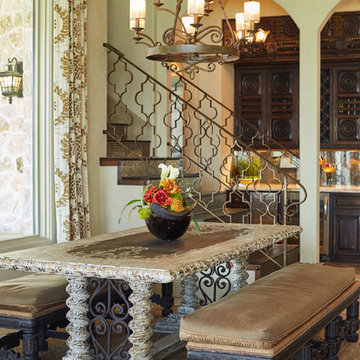
The ornate, distressed dining table centers the space with custom upholstered benches on either side. The stunning antique copper chandelier proudly floats above the dining table lit from within several frosted glass shades.
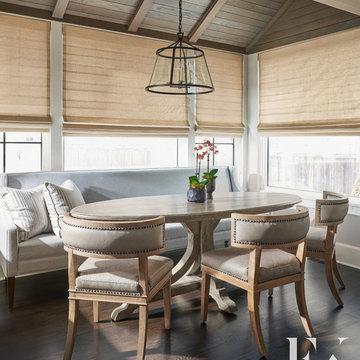
Exemple d'une très grande salle à manger ouverte sur la cuisine chic avec un mur beige.
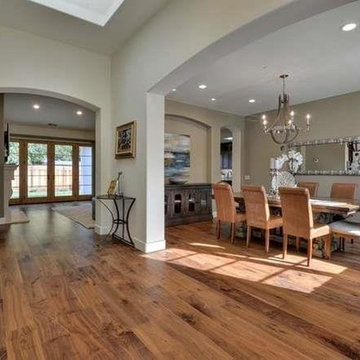
Beautiful Carmel style Dining Room, with Rustic chandelier.
Chef's kitchen, designed for a gourmet cook with fine cabinetry with soft closing drawers, Taj Mahal granite counters and decorative tile backsplash, Thermador appliances, including 48" 6-burner stove top, built in double oven, refrigerator and microwave. Large center island with sink and breakfast bar plus a walk in pantry, impressive great room with fireplace.
Sophisticated Elegance describes this Custom Carmel Style Estate Style Home. Solid Alder wood doors, brilliant wide plank walnut hardwood floors, lots of windows with remote control blinds. This luxurious home has been thoughtfully designed by Chris Spalding for everyday family comforts or grand entertaining.
Grand iron door entry, opens to a spacious floor plan. The interior spans 3,016 sq. ft. of living space and features four bedrooms and three and a half bathrooms.
Private backyard, professionally landscaped.
Feng Shui'ed by Feng Shui Style, and designed by Jennifer A. Emmer and Stacy Carlson
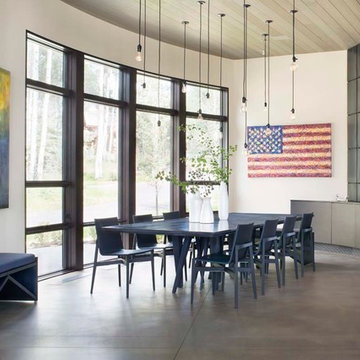
Dining Room Lighting
Cette image montre une très grande salle à manger ouverte sur le salon design avec un mur beige, sol en béton ciré et aucune cheminée.
Cette image montre une très grande salle à manger ouverte sur le salon design avec un mur beige, sol en béton ciré et aucune cheminée.
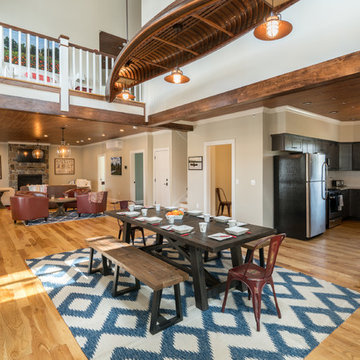
Inspiration pour une très grande salle à manger ouverte sur le salon chalet avec un mur beige, parquet clair, une cheminée standard et un manteau de cheminée en pierre.
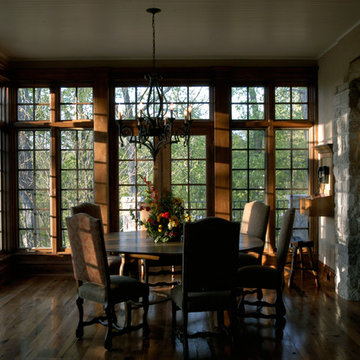
Photography by Linda Oyama Bryan. http://www.pickellbuilders.com. Breakfast Room with antique oak hardwood floors, Stone Wall and Timber Header.
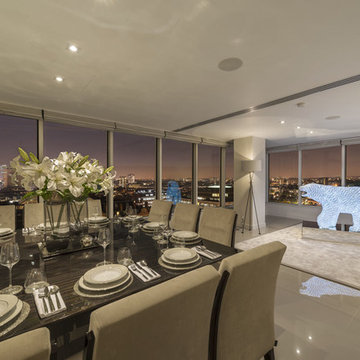
The dining room of this luxury apartment offers the most amazing elevated night time views of the central London skyline. Polished China Clay ultra-thin 900 x 900mm porcelain floor tiles from the Porcel-Thin Mono collection are just one of the many luxury finishes that have been used by the developer to create this amazing apartment.
Idées déco de très grandes salles à manger avec un mur beige
8
